Idées déco de caves à vin de taille moyenne avec sol en béton ciré
Trier par :
Budget
Trier par:Populaires du jour
21 - 40 sur 316 photos
1 sur 3
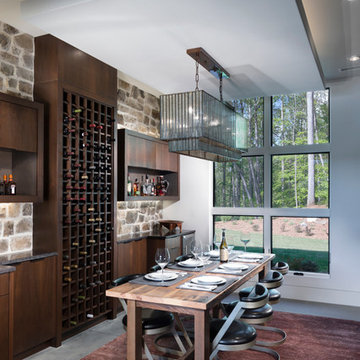
Tim Burleson
Exemple d'une cave à vin tendance de taille moyenne avec sol en béton ciré, des casiers et un sol gris.
Exemple d'une cave à vin tendance de taille moyenne avec sol en béton ciré, des casiers et un sol gris.
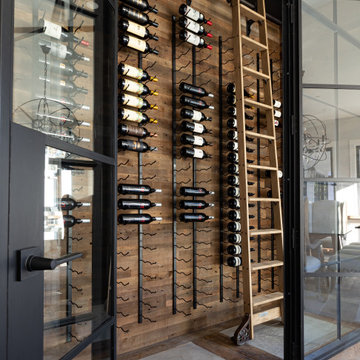
Dining room featuring conditioned wine room with authentic steel doors. Parquet flooring with poured concrete.
Aménagement d'une cave à vin campagne de taille moyenne avec sol en béton ciré et un sol multicolore.
Aménagement d'une cave à vin campagne de taille moyenne avec sol en béton ciré et un sol multicolore.
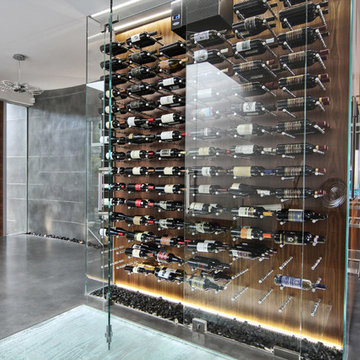
Inspiration pour une cave à vin minimaliste de taille moyenne avec sol en béton ciré, un présentoir et un sol gris.
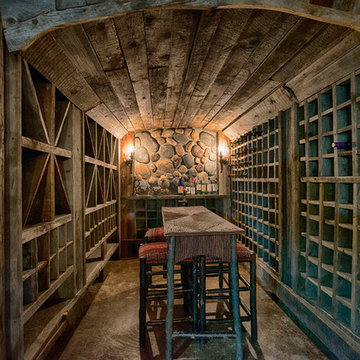
Nina Pomeroy
Idées déco pour une cave à vin montagne de taille moyenne avec sol en béton ciré et des casiers.
Idées déco pour une cave à vin montagne de taille moyenne avec sol en béton ciré et des casiers.
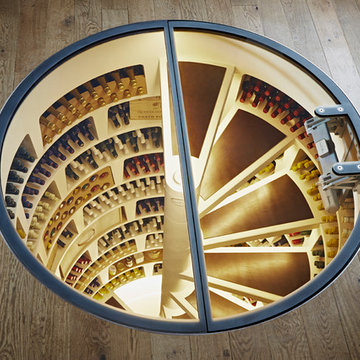
Genuwine Cellars has partnered with the UK’s finest subterranean cellar provider, Spiral Cellars, to bring its eponymous range of unique, premium wine cellars to North America. A very unique and beautiful cellar.
http://www.genuwinecellars.com/wine-cellars/spiral-wine-cellars/
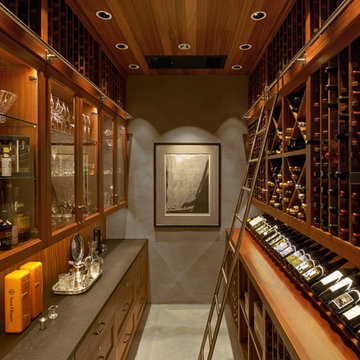
Remodel by Ostmo Construction.
Photos by Dale Lang of NW Architectural Photography.
Richard Brown Architect AIA
Idée de décoration pour une cave à vin design de taille moyenne avec sol en béton ciré, des casiers et un sol gris.
Idée de décoration pour une cave à vin design de taille moyenne avec sol en béton ciré, des casiers et un sol gris.
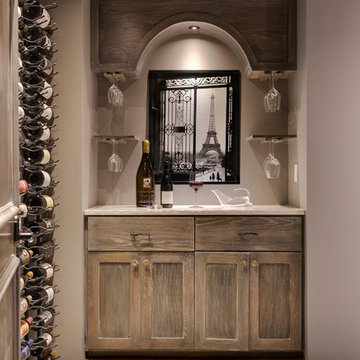
Arlene Ladegaard of Design Connection Inc. had already completed many projects in the client’s homes over the years and was excited for the challenge of designing a wine cellar in the unfinished basement. Wine Cellars come in many forms and styles. Our client’s had studied different styles of designs for many years as well as collecting over 1200 bottles of wine in all shapes and sizes. After living in their new Leawood home for a few years it was time to address an update on the lower level and design and build a wine cellar that was perfect for their use.
Visit our website to see more of our projects: https://www.designconnectioninc.com/
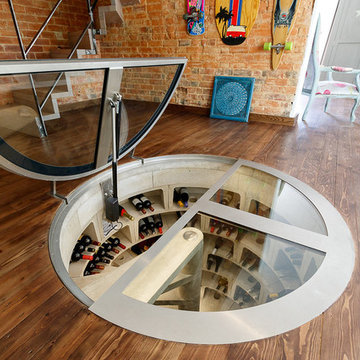
Glazed door to the wine cellar
Cette photo montre une cave à vin éclectique de taille moyenne avec sol en béton ciré, des casiers losange et un sol gris.
Cette photo montre une cave à vin éclectique de taille moyenne avec sol en béton ciré, des casiers losange et un sol gris.
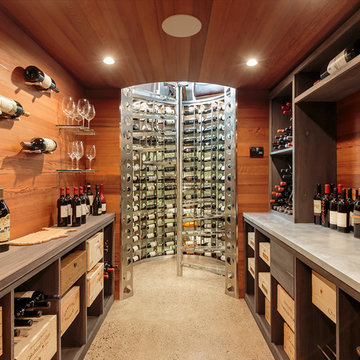
Cette image montre une cave à vin design de taille moyenne avec sol en béton ciré, un présentoir et un sol gris.
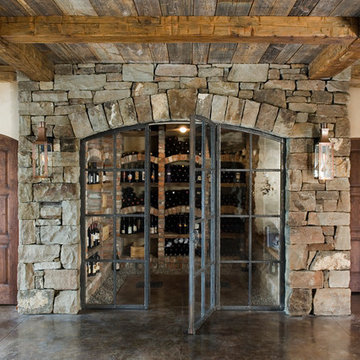
Cette photo montre une cave à vin montagne de taille moyenne avec sol en béton ciré, un présentoir et un sol marron.
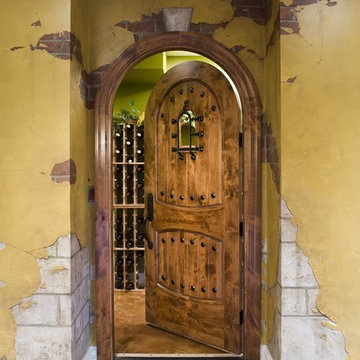
The exterior of the cellar has a faux finish that resembles crumbling stucco and exposed brick. This custom finish accents the beautiful arched European-style knotty alder door, complemented with forged-iron clavos and a speakeasy window.
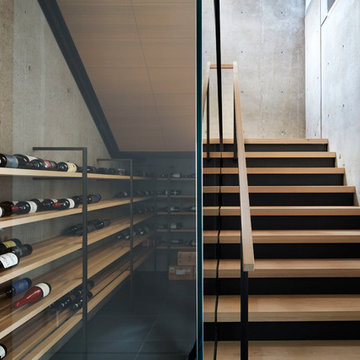
Martin Tessler Photographer
Idées déco pour une cave à vin contemporaine de taille moyenne avec sol en béton ciré et des casiers.
Idées déco pour une cave à vin contemporaine de taille moyenne avec sol en béton ciré et des casiers.
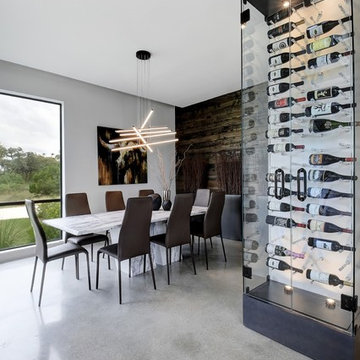
Idée de décoration pour une cave à vin design de taille moyenne avec sol en béton ciré, un présentoir et un sol gris.
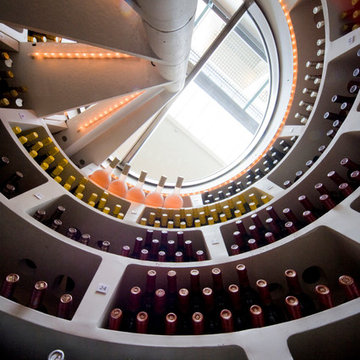
Genuwine is offering the White Spiral Cellar to the North American market with three depth options: a) 6'7" (1130 bottles); b) 8'2" (1450 bottles); and c) 9'10" (1870 bottles). The diameter of the White Spiral Cellar is 7'2" (8'2" excavation diameter and approximately 5’ diameter for the full round glass door).
Unlike the European Spiral Cellar that operates on a passive air exchange system, North American Spiral Cellars will be fitted with a commercial-grade climate control system to ensure a perfect environment for aging wine.
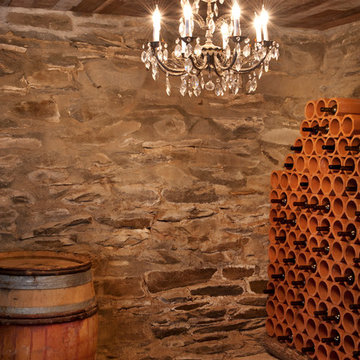
Inspiration pour une cave à vin chalet de taille moyenne avec sol en béton ciré, des casiers et un sol gris.
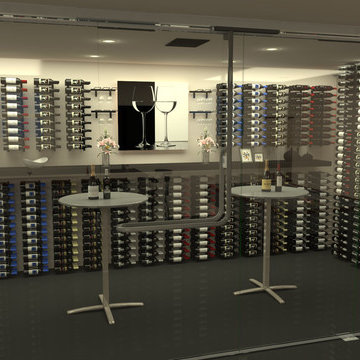
Réalisation d'une cave à vin minimaliste de taille moyenne avec sol en béton ciré et un présentoir.
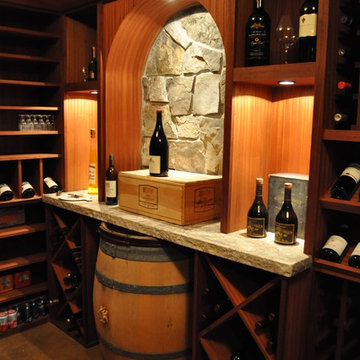
The Larson cellar utilizes quarter sawn Sapele, an African mahogany species with a rich reddish-brown tone. The use of natural stone and honed granite slab highlights the arched focal niche. Accent lighting creates a warm, dramatic feel.
Opting for the inclusion of spent wine barrels gave this cellar a sense of rustic country charm, and the bronze screened doors impart an old-timey root cellar touch.
B.T. Photography
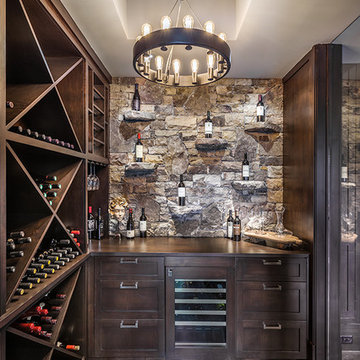
Inspiro 8 Studio
Idées déco pour une cave à vin classique de taille moyenne avec sol en béton ciré, des casiers losange et un sol gris.
Idées déco pour une cave à vin classique de taille moyenne avec sol en béton ciré, des casiers losange et un sol gris.
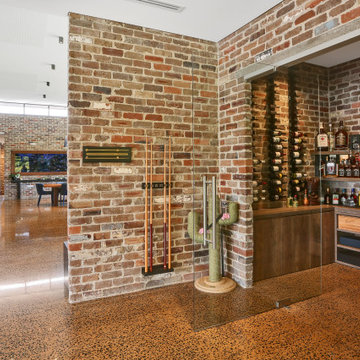
We were commissioned to create a contemporary single-storey dwelling with four bedrooms, three main living spaces, gym and enough car spaces for up to 8 vehicles/workshop.
Due to the slope of the land the 8 vehicle garage/workshop was placed in a basement level which also contained a bathroom and internal lift shaft for transporting groceries and luggage.
The owners had a lovely northerly aspect to the front of home and their preference was to have warm bedrooms in winter and cooler living spaces in summer. So the bedrooms were placed at the front of the house being true north and the livings areas in the southern space. All living spaces have east and west glazing to achieve some sun in winter.
Being on a 3 acre parcel of land and being surrounded by acreage properties, the rear of the home had magical vista views especially to the east and across the pastured fields and it was imperative to take in these wonderful views and outlook.
We were very fortunate the owners provided complete freedom in the design, including the exterior finish. We had previously worked with the owners on their first home in Dural which gave them complete trust in our design ability to take this home. They also hired the services of a interior designer to complete the internal spaces selection of lighting and furniture.
The owners were truly a pleasure to design for, they knew exactly what they wanted and made my design process very smooth. Hornsby Council approved the application within 8 weeks with no neighbor objections. The project manager was as passionate about the outcome as I was and made the building process uncomplicated and headache free.
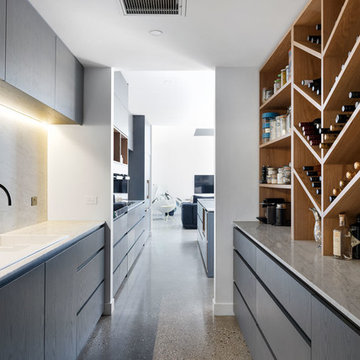
CTP Cheyne Toomey
Réalisation d'une cave à vin minimaliste de taille moyenne avec sol en béton ciré, des casiers et un sol gris.
Réalisation d'une cave à vin minimaliste de taille moyenne avec sol en béton ciré, des casiers et un sol gris.
Idées déco de caves à vin de taille moyenne avec sol en béton ciré
2