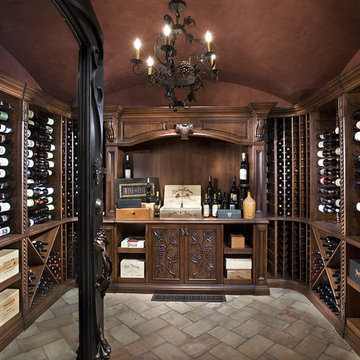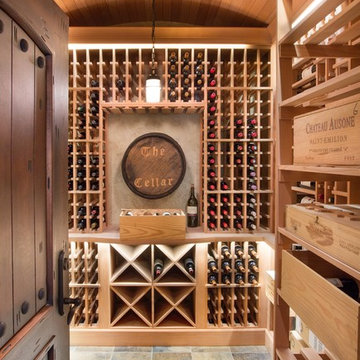Idées déco de caves à vin marrons avec des casiers
Trier par :
Budget
Trier par:Populaires du jour
161 - 180 sur 3 036 photos
1 sur 3
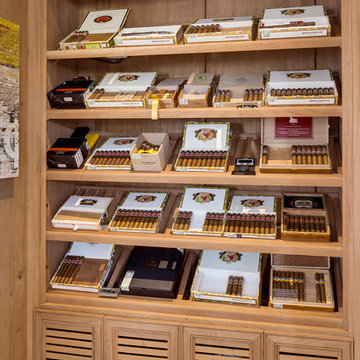
Transitional house with wood humidor room.
Exemple d'une petite cave à vin bord de mer avec des casiers, un sol gris et un sol en carrelage de porcelaine.
Exemple d'une petite cave à vin bord de mer avec des casiers, un sol gris et un sol en carrelage de porcelaine.
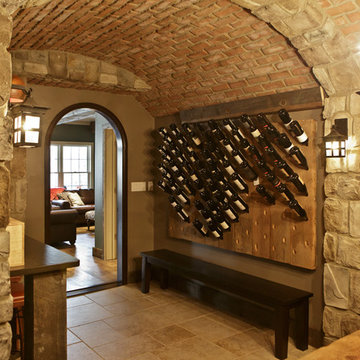
Heidi Lynne Photography
Aménagement d'une cave à vin méditerranéenne avec des casiers.
Aménagement d'une cave à vin méditerranéenne avec des casiers.
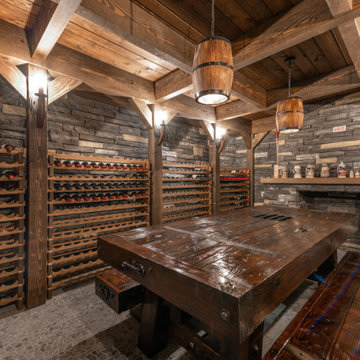
Completed in 2019, this is a home we completed for client who initially engaged us to remodeled their 100 year old classic craftsman bungalow on Seattle’s Queen Anne Hill. During our initial conversation, it became readily apparent that their program was much larger than a remodel could accomplish and the conversation quickly turned toward the design of a new structure that could accommodate a growing family, a live-in Nanny, a variety of entertainment options and an enclosed garage – all squeezed onto a compact urban corner lot.
Project entitlement took almost a year as the house size dictated that we take advantage of several exceptions in Seattle’s complex zoning code. After several meetings with city planning officials, we finally prevailed in our arguments and ultimately designed a 4 story, 3800 sf house on a 2700 sf lot. The finished product is light and airy with a large, open plan and exposed beams on the main level, 5 bedrooms, 4 full bathrooms, 2 powder rooms, 2 fireplaces, 4 climate zones, a huge basement with a home theatre, guest suite, climbing gym, and an underground tavern/wine cellar/man cave. The kitchen has a large island, a walk-in pantry, a small breakfast area and access to a large deck. All of this program is capped by a rooftop deck with expansive views of Seattle’s urban landscape and Lake Union.
Unfortunately for our clients, a job relocation to Southern California forced a sale of their dream home a little more than a year after they settled in after a year project. The good news is that in Seattle’s tight housing market, in less than a week they received several full price offers with escalator clauses which allowed them to turn a nice profit on the deal.
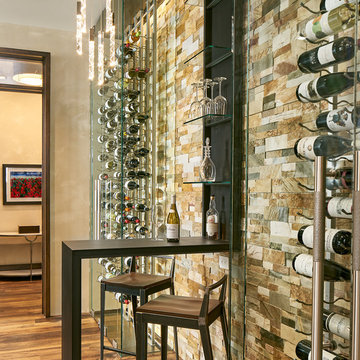
Photo Credit David Patterson Photography
Idées déco pour une cave à vin montagne avec parquet foncé, des casiers et un sol marron.
Idées déco pour une cave à vin montagne avec parquet foncé, des casiers et un sol marron.
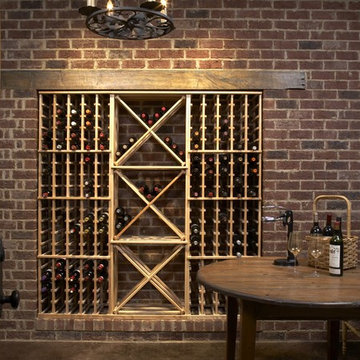
WINE CELLAR
Being an oenophile and gourmet cook, this client desired to have a wine cellar in which to showcase and store his collection of fine wine. Not only is the cellar useful in preserving wine, it is also a striking addition to the decor of the home, and welcoming to visitors. As an added bonus, the entire basement has been made into an entertainment space for the family's two children to share with their friends.
Photographs by jeanallsopp.com.
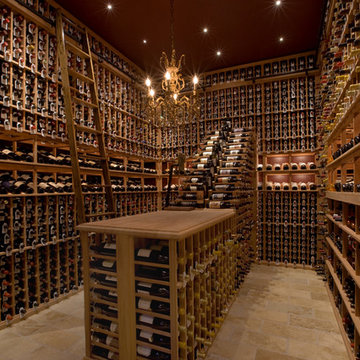
Innovative Wine Cellar Designs is the nation’s leading custom wine cellar design, build, installation and refrigeration firm.
As a wine cellar design build company, we believe in the fundamental principles of architecture, design, and functionality while also recognizing the value of the visual impact and financial investment of a quality wine cellar. By combining our experience and skill with our attention to detail and complete project management, the end result will be a state of the art, custom masterpiece. Our design consultants and sales staff are well versed in every feature that your custom wine cellar will require.
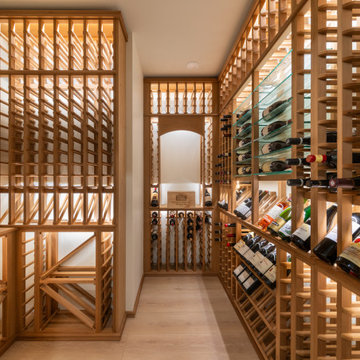
Photo by Paul Grdina
Exemple d'une cave à vin tendance de taille moyenne avec parquet clair, des casiers et un sol beige.
Exemple d'une cave à vin tendance de taille moyenne avec parquet clair, des casiers et un sol beige.
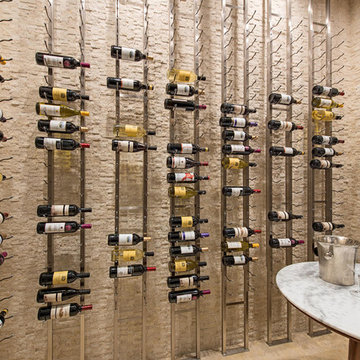
Idée de décoration pour une très grande cave à vin tradition avec un sol en travertin et des casiers.
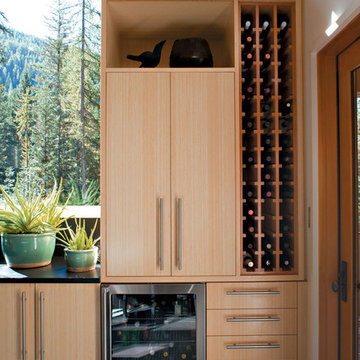
Color: Unfinished-Bamboo-Panels-Solid-Stock-Natural-Vertical
Réalisation d'une petite cave à vin design avec un sol en carrelage de porcelaine et des casiers.
Réalisation d'une petite cave à vin design avec un sol en carrelage de porcelaine et des casiers.
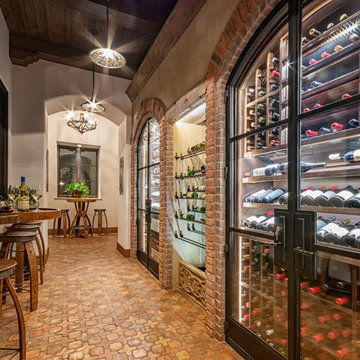
Patricia Bean Photography, Design Build by Brenda at Art a la Carte Design
Exemple d'une cave à vin méditerranéenne avec tomettes au sol, des casiers et un sol marron.
Exemple d'une cave à vin méditerranéenne avec tomettes au sol, des casiers et un sol marron.
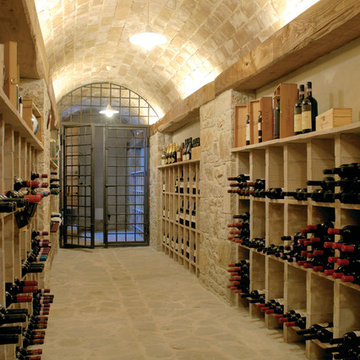
Mark Roskams
Cette image montre une très grande cave à vin rustique avec des casiers.
Cette image montre une très grande cave à vin rustique avec des casiers.
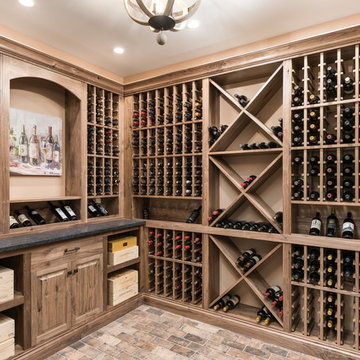
This 2 story home with a first floor Master Bedroom features a tumbled stone exterior with iron ore windows and modern tudor style accents. The Great Room features a wall of built-ins with antique glass cabinet doors that flank the fireplace and a coffered beamed ceiling. The adjacent Kitchen features a large walnut topped island which sets the tone for the gourmet kitchen. Opening off of the Kitchen, the large Screened Porch entertains year round with a radiant heated floor, stone fireplace and stained cedar ceiling. Photo credit: Picture Perfect Homes
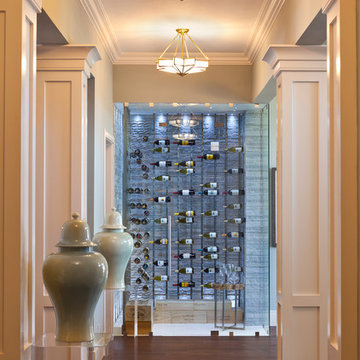
Muted colors lead you to The Victoria, a 5,193 SF model home where architectural elements, features and details delight you in every room. This estate-sized home is located in The Concession, an exclusive, gated community off University Parkway at 8341 Lindrick Lane. John Cannon Homes, newest model offers 3 bedrooms, 3.5 baths, great room, dining room and kitchen with separate dining area. Completing the home is a separate executive-sized suite, bonus room, her studio and his study and 3-car garage.
Gene Pollux Photography
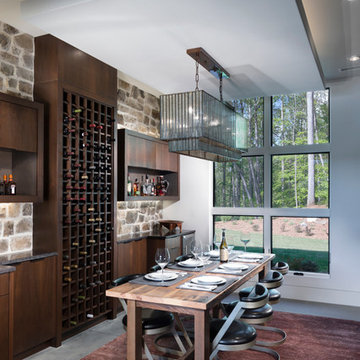
Tim Burleson
Exemple d'une cave à vin tendance de taille moyenne avec sol en béton ciré, des casiers et un sol gris.
Exemple d'une cave à vin tendance de taille moyenne avec sol en béton ciré, des casiers et un sol gris.
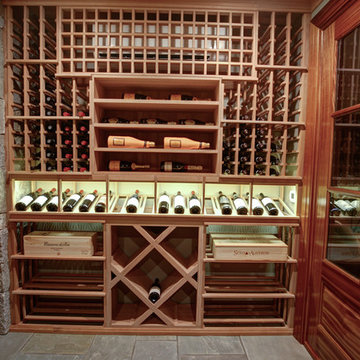
Inspiration pour une grande cave à vin traditionnelle avec un sol en travertin et des casiers.
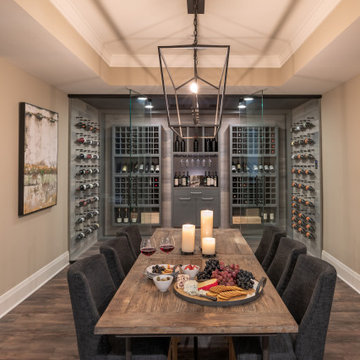
Hinsdale, IL Residence by Charles Vincent George Architects
Photographs by Emilia Czader
Réalisation d'une cave à vin champêtre avec un sol en bois brun et des casiers.
Réalisation d'une cave à vin champêtre avec un sol en bois brun et des casiers.
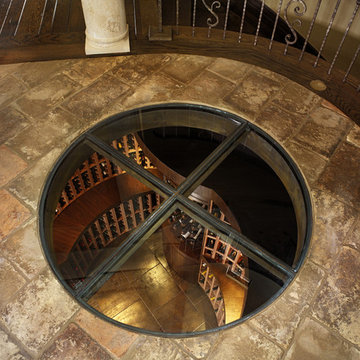
© 2008 Ron Ruscio Photography.
Inspiration pour une grande cave à vin minimaliste avec un sol en carrelage de céramique et des casiers.
Inspiration pour une grande cave à vin minimaliste avec un sol en carrelage de céramique et des casiers.
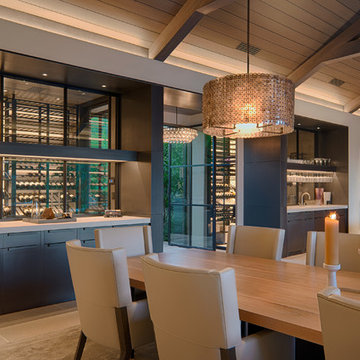
Technical Imagery Studios
Idées déco pour une grande cave à vin campagne avec des casiers, un sol beige et un sol en ardoise.
Idées déco pour une grande cave à vin campagne avec des casiers, un sol beige et un sol en ardoise.
Idées déco de caves à vin marrons avec des casiers
9
