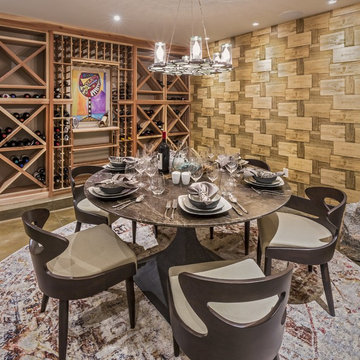Idées déco de caves à vin marrons avec un sol gris
Trier par :
Budget
Trier par:Populaires du jour
161 - 180 sur 510 photos
1 sur 3
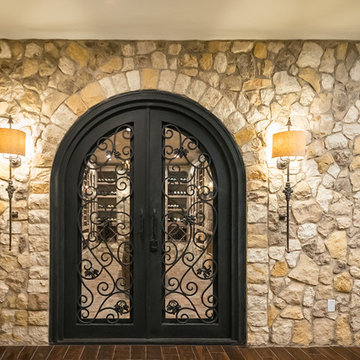
Tuscan themed wine room with hand cut stone, natural black walnut wine racks, wrought iron doors, climate control, and distressed plaster finish
Réalisation d'une grande cave à vin chalet avec un sol en carrelage de porcelaine, un présentoir et un sol gris.
Réalisation d'une grande cave à vin chalet avec un sol en carrelage de porcelaine, un présentoir et un sol gris.
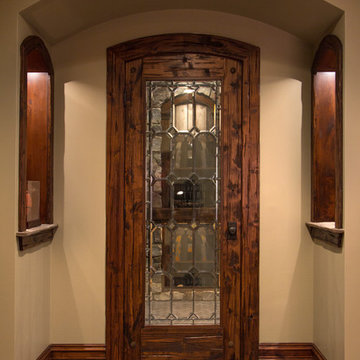
Entrance into the wine cellar. Custom made door of distressed Alder featuring an exquisite glass panel.
Zecchini Photography
Inspiration pour une grande cave à vin traditionnelle avec un sol en brique, des casiers et un sol gris.
Inspiration pour une grande cave à vin traditionnelle avec un sol en brique, des casiers et un sol gris.

Vineyard inspired light mahogany wine cellar Franklin Lakes, NJ
Taking inspiration in our clients' favorite vineyard wine, the cellar itself is tailored to highlight their vast collection. Made even more beautiful with the incorporation of hand carved pieces, and excellent choices in materials.
For more projects visit our website wlkitchenandhome.com
.
.
.
.
#winecellar #wineroom #winecellardesign #winestorage #winerack #winedisplay #vineyard #wine #winelife #winenewjersey #winemakers #wineexperience #winetours #winestagram #winelover #winetasting #homebar #winecollector #cellar #woodcarving #carving #basement #mancave #winecellarideas #njwoodworking #luxurydesigner #newjerseywine #njwines #nywines #luxurywine
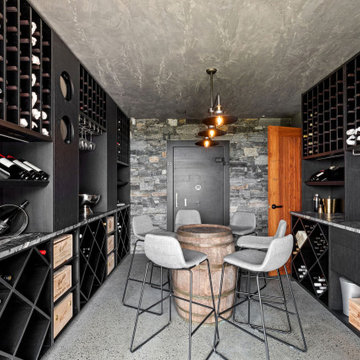
Wine Cellar
Réalisation d'une cave à vin design de taille moyenne avec sol en béton ciré, un sol gris et un présentoir.
Réalisation d'une cave à vin design de taille moyenne avec sol en béton ciré, un sol gris et un présentoir.
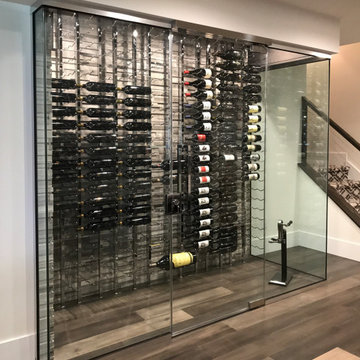
This young couple was looking to create a space where they could entertain adults and children simultaneously. We designed an adult side with walk in Wine Closet, Wine Tasting Bar, and TV area. The other third of the basement was designed as an expansive playroom for the children to gather. Barn doors separate the adult side from the childrens side, this also allows for the parents to close off the toys while entertaining adults only. To finish off the basement is a full bathroom and bedroom.
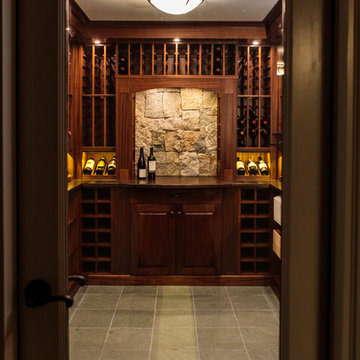
This wine cellar is classic in style. Mahogany wine racking and cabinetry includes ample space for wine bottle and wood case storage. A stone niche is the perfect place to hang stemware, while the reclaimed oak cooperage flanking the door enhances the traditional look.
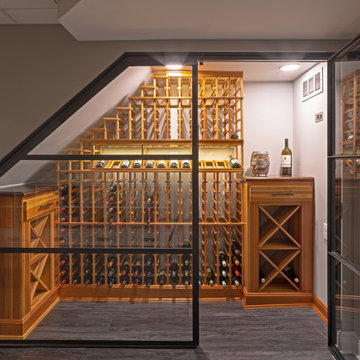
Basement wine cellar - Upper Arlington OH - 2018
Built underneath basement stairs.
Cooling components were installed in adjacent crawl space
Idées déco pour une petite cave à vin contemporaine avec un sol en vinyl, des casiers et un sol gris.
Idées déco pour une petite cave à vin contemporaine avec un sol en vinyl, des casiers et un sol gris.
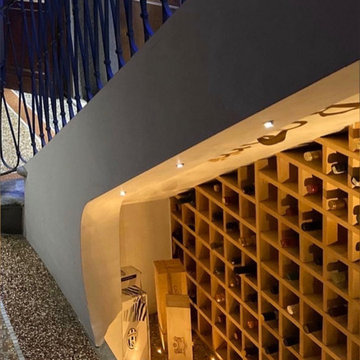
Aménagement d'une petite cave à vin montagne avec un sol en marbre, un présentoir et un sol gris.
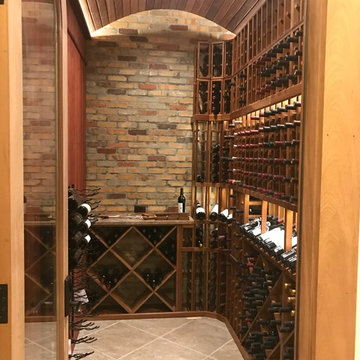
Exemple d'une petite cave à vin montagne avec un sol en carrelage de céramique, des casiers et un sol gris.
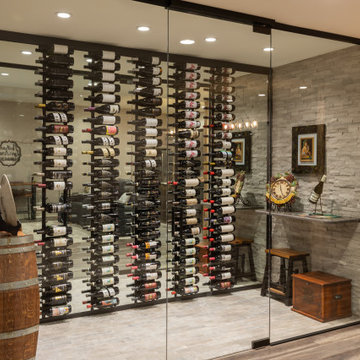
Cette photo montre une cave à vin montagne de taille moyenne avec un présentoir et un sol gris.
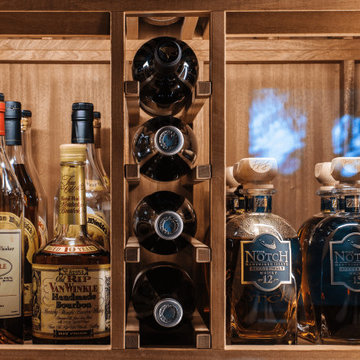
The client’s coveted collection of Whiskeys is showcased at eye-level between the wine racks.
Cette image montre une cave à vin minimaliste avec sol en béton ciré, un présentoir et un sol gris.
Cette image montre une cave à vin minimaliste avec sol en béton ciré, un présentoir et un sol gris.
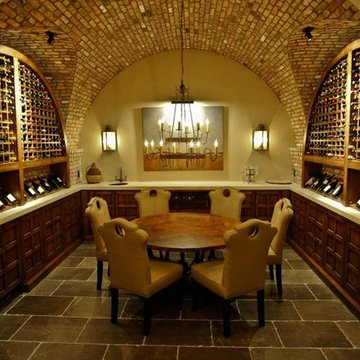
Réalisation d'une grande cave à vin méditerranéenne avec un sol en ardoise, des casiers et un sol gris.
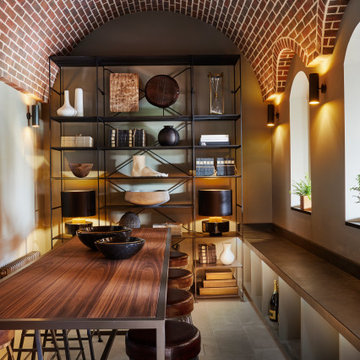
When interior designer Stephanie Dunning of Dunning & Everard was asked to work on all the interior architecture and design for two new floors at Hampshire vineyard Exton Park, the brief was pretty extensive. It included the creation of a dining room to seat 20, a bar for a chef’s dining table, a kitchen to cater for 50, a club room, boardroom, mezzanine bar and office. The great hall also had to be big on wow factor.
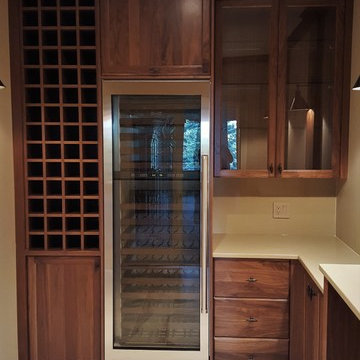
Cette image montre une cave à vin traditionnelle de taille moyenne avec des casiers, un sol en carrelage de porcelaine et un sol gris.
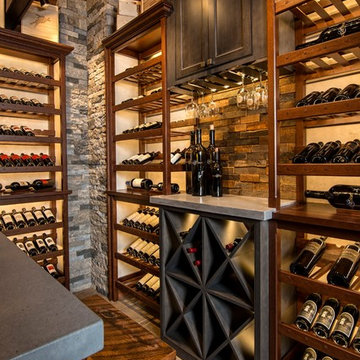
This award-winning wine cellar combines light and texture to create an expansive look within a small space. Each element of this LED lighting plan was carefully designed to highlight every detail. The ingenious racking system offers varied storage and display areas to create a space that both welcomes and awes! Photography by Marisa Pelligrini
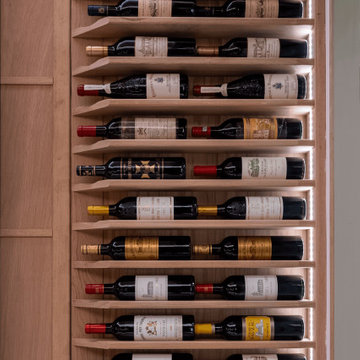
A solid Oak wine cellar with a ‘Natural’ finish. The space holds 770 standard bottles, 10 Magnums and 6 display stands for Double Magnum Champagne bottles. The cellar offers temperature control thanks to a Sorrells ceiling mounted conditioning system.
Client: Residential
Materials: Solid oak, Natural Finish
Capacity: 770 bottles
Location: Cobham
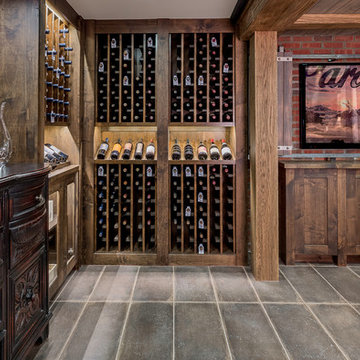
Wine racks and display areas showing the client's extensive collection. The television is mounted directly to the brick wall with sliding doors to cover the screen when not in use.
Zecchini Photography
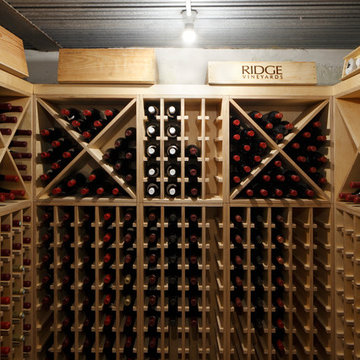
Bedwardine Road is our epic renovation and extension of a vast Victorian villa in Crystal Palace, south-east London.
Traditional architectural details such as flat brick arches and a denticulated brickwork entablature on the rear elevation counterbalance a kitchen that feels like a New York loft, complete with a polished concrete floor, underfloor heating and floor to ceiling Crittall windows.
Interiors details include as a hidden “jib” door that provides access to a dressing room and theatre lights in the master bathroom.
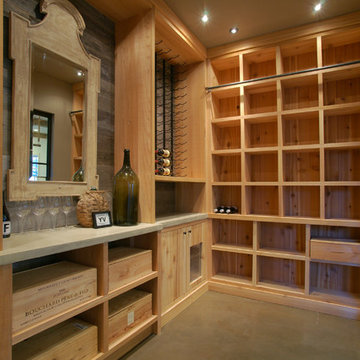
Idée de décoration pour une cave à vin craftsman de taille moyenne avec sol en béton ciré, un présentoir et un sol gris.
Idées déco de caves à vin marrons avec un sol gris
9
