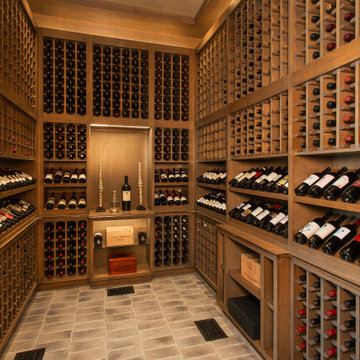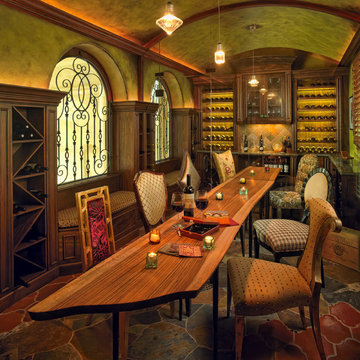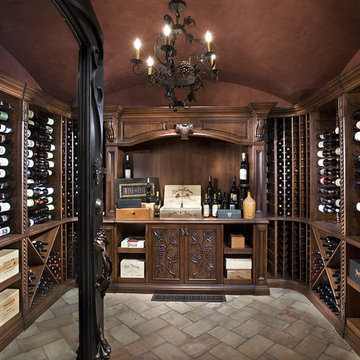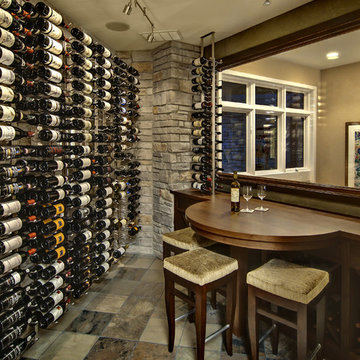Idées déco de caves à vin marrons avec un sol multicolore
Trier par :
Budget
Trier par:Populaires du jour
1 - 20 sur 164 photos
1 sur 3
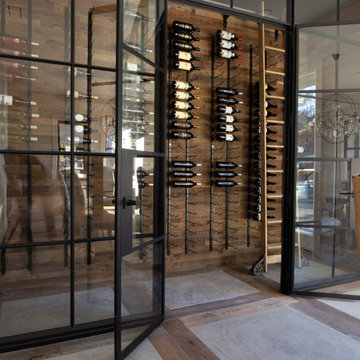
Dining room featuring conditioned wine room with authentic steel doors. Parquet flooring with poured concrete.
Exemple d'une cave à vin nature de taille moyenne avec sol en béton ciré et un sol multicolore.
Exemple d'une cave à vin nature de taille moyenne avec sol en béton ciré et un sol multicolore.
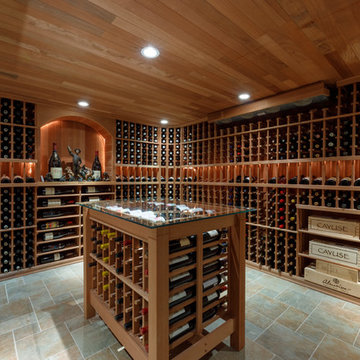
We were thrilled to be working again with these long-time clients in Villanova, PA, to create a two-room wine cellar. This entailed renovating an existing part of their basement and adding an additional room. The best part about this project? The second room is accessed through a secret door! We designed the mechanism that opens the secret door:the door is opened by pressing the cork of a certain wine bottle.
This 8,000-bottle capacity wine cellar features all redwood custom-built shelving, and redwood, glass top display tables. The first room has a redwood paneled ceiling and porcelain tile floors. The second room's ceiling is made from reclaimed wine barrels and the beams are made from cherry wood. The floors are reclaimed brick laid in a two-over-two pattern.
RUDLOFF Custom Builders has won Best of Houzz for Customer Service in 2014, 2015 2016 and 2017. We also were voted Best of Design in 2016, 2017 and 2018, which only 2% of professionals receive. Rudloff Custom Builders has been featured on Houzz in their Kitchen of the Week, What to Know About Using Reclaimed Wood in the Kitchen as well as included in their Bathroom WorkBook article. We are a full service, certified remodeling company that covers all of the Philadelphia suburban area. This business, like most others, developed from a friendship of young entrepreneurs who wanted to make a difference in their clients’ lives, one household at a time. This relationship between partners is much more than a friendship. Edward and Stephen Rudloff are brothers who have renovated and built custom homes together paying close attention to detail. They are carpenters by trade and understand concept and execution. RUDLOFF CUSTOM BUILDERS will provide services for you with the highest level of professionalism, quality, detail, punctuality and craftsmanship, every step of the way along our journey together.
Specializing in residential construction allows us to connect with our clients early in the design phase to ensure that every detail is captured as you imagined. One stop shopping is essentially what you will receive with RUDLOFF CUSTOM BUILDERS from design of your project to the construction of your dreams, executed by on-site project managers and skilled craftsmen. Our concept: envision our client’s ideas and make them a reality. Our mission: CREATING LIFETIME RELATIONSHIPS BUILT ON TRUST AND INTEGRITY.
Photo Credit: JMB Photoworks
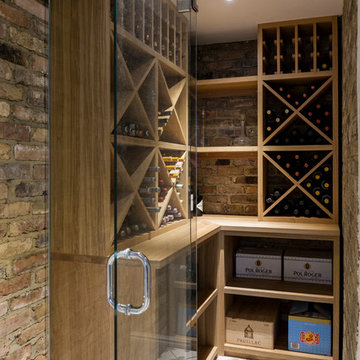
Chris Snook
Idée de décoration pour une cave à vin design de taille moyenne avec des casiers losange et un sol multicolore.
Idée de décoration pour une cave à vin design de taille moyenne avec des casiers losange et un sol multicolore.
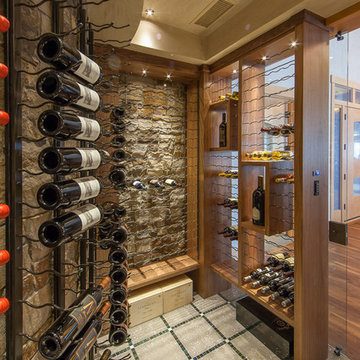
Design by: Kelly & Stone Architects
Contractor: Dover Development & Const. Cabinetry by: Fedewa Custom Works
Photo by: Tim Stone Photography
Cette photo montre une grande cave à vin tendance avec sol en béton ciré, un sol multicolore et un présentoir.
Cette photo montre une grande cave à vin tendance avec sol en béton ciré, un sol multicolore et un présentoir.
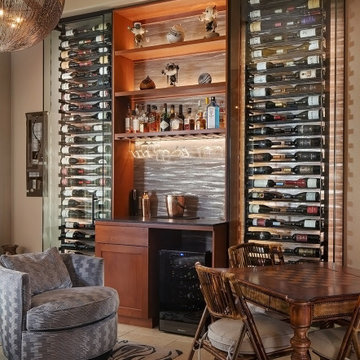
As a wine cellar design build company, we believe in the fundamental principles of architecture, design, and functionality while also recognizing the value of the visual impact and financial investment of a quality wine cellar. By combining our experience and skill with our attention to detail and complete project management, the end result will be a state of the art, custom masterpiece. Our design consultants and sales staff are well versed in every feature that your custom wine cellar will require.
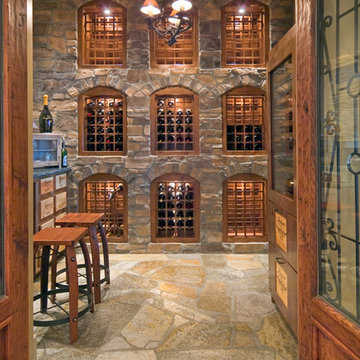
Idée de décoration pour une cave à vin méditerranéenne avec des casiers et un sol multicolore.
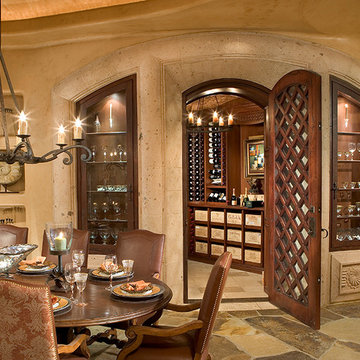
Southwestern style wine cellar with limestone floor.
Architect: Urban Design Associates
Interior Designer: Bess Jones
Builder: Manship Builders
Inspiration pour une grande cave à vin sud-ouest américain avec un sol en calcaire, un présentoir et un sol multicolore.
Inspiration pour une grande cave à vin sud-ouest américain avec un sol en calcaire, un présentoir et un sol multicolore.
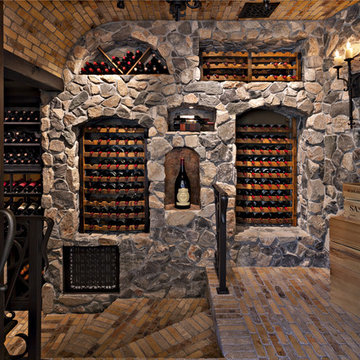
Pam Singleton | Image Photography
Cette photo montre une grande cave à vin méditerranéenne avec un sol en brique, des casiers et un sol multicolore.
Cette photo montre une grande cave à vin méditerranéenne avec un sol en brique, des casiers et un sol multicolore.
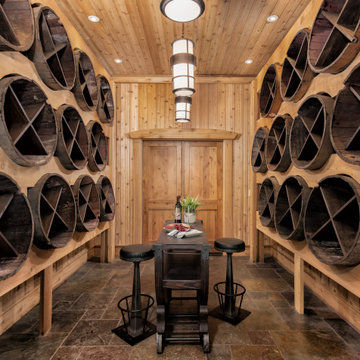
Cette photo montre une cave à vin montagne avec des casiers losange et un sol multicolore.
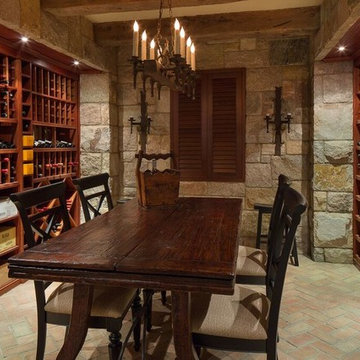
Idée de décoration pour une cave à vin chalet de taille moyenne avec un sol en brique, des casiers et un sol multicolore.

The genesis of design for this desert retreat was the informal dining area in which the clients, along with family and friends, would gather.
Located in north Scottsdale’s prestigious Silverleaf, this ranch hacienda offers 6,500 square feet of gracious hospitality for family and friends. Focused around the informal dining area, the home’s living spaces, both indoor and outdoor, offer warmth of materials and proximity for expansion of the casual dining space that the owners envisioned for hosting gatherings to include their two grown children, parents, and many friends.
The kitchen, adjacent to the informal dining, serves as the functioning heart of the home and is open to the great room, informal dining room, and office, and is mere steps away from the outdoor patio lounge and poolside guest casita. Additionally, the main house master suite enjoys spectacular vistas of the adjacent McDowell mountains and distant Phoenix city lights.
The clients, who desired ample guest quarters for their visiting adult children, decided on a detached guest casita featuring two bedroom suites, a living area, and a small kitchen. The guest casita’s spectacular bedroom mountain views are surpassed only by the living area views of distant mountains seen beyond the spectacular pool and outdoor living spaces.
Project Details | Desert Retreat, Silverleaf – Scottsdale, AZ
Architect: C.P. Drewett, AIA, NCARB; Drewett Works, Scottsdale, AZ
Builder: Sonora West Development, Scottsdale, AZ
Photographer: Dino Tonn
Featured in Phoenix Home and Garden, May 2015, “Sporting Style: Golf Enthusiast Christie Austin Earns Top Scores on the Home Front”
See more of this project here: http://drewettworks.com/desert-retreat-at-silverleaf/
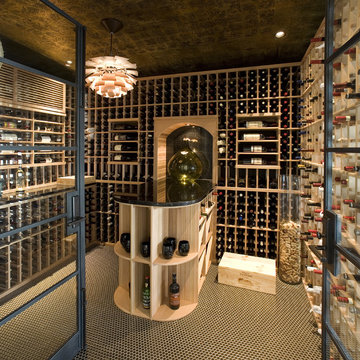
Custom Wine Cellar can be seen from the Living Room and Entry........Clients collection of corks fills the floor vase.
Exemple d'une cave à vin tendance avec des casiers et un sol multicolore.
Exemple d'une cave à vin tendance avec des casiers et un sol multicolore.
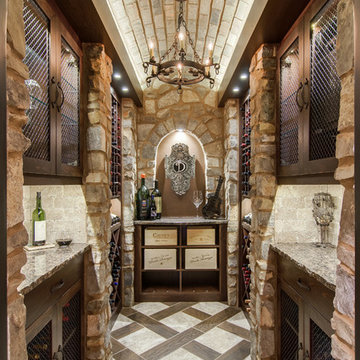
Here are a few of the elements i used to create this one of a kind Closet converted into a custom wine cellar.
Refrigerated wine cellar, Iron wine cellar door with insulated glass, Custom made wine racks, Custom made wine cabinetry, Hand chisled stone columns, Lighted wine bottle displays, Lighted Art niche, Vaulted barrel brick ceiling, Hand made wood beams, Cellar Pro split cooling system.
All photo's are copyrights of GERMANO WINE CELLARS 2013 -Garett Buell / Showcase photographers
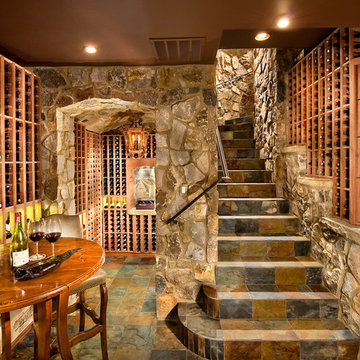
Cette photo montre une grande cave à vin chic avec des casiers, un sol en ardoise et un sol multicolore.
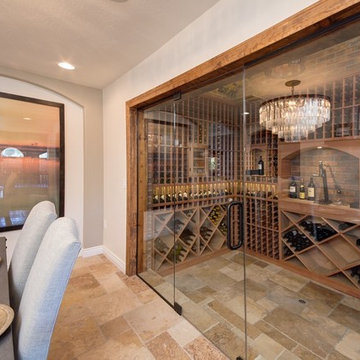
This elegant wine room was created by closing in an unused and awkward courtyard off of the existing dining room. The brick walls remained as they were. We closed in the roof and then clad the ceiling with actual wood remnants from reclaimed wine casks. Storefront glass keeps the wine room at the optimum temperature and allows viewing from the dining room to the 1200 bottle capacity space. The client’s preference for Cisco “wine” is beyond our control.
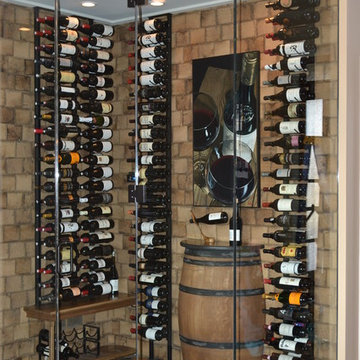
100+ Reclaimed End Grain White Oak installed in a wine cellar
Cette photo montre une cave à vin tendance avec un sol en bois brun, un présentoir et un sol multicolore.
Cette photo montre une cave à vin tendance avec un sol en bois brun, un présentoir et un sol multicolore.
Idées déco de caves à vin marrons avec un sol multicolore
1
