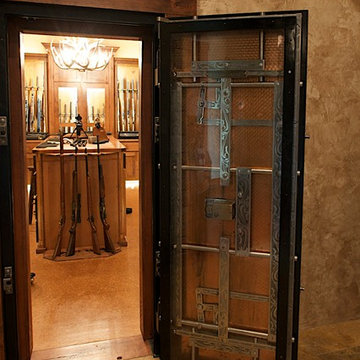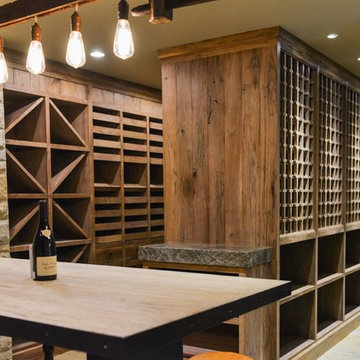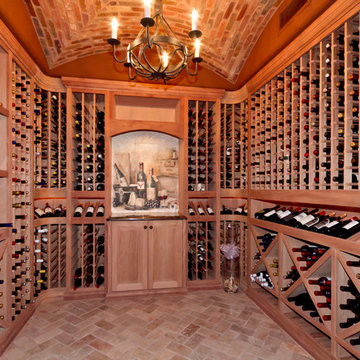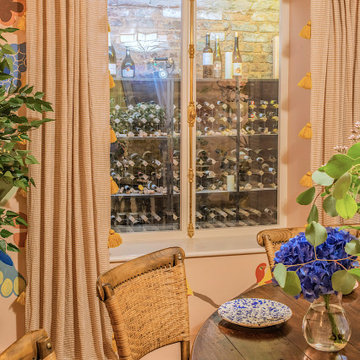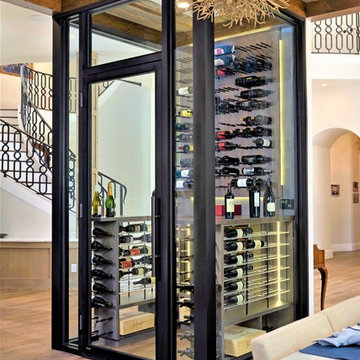Idées déco de caves à vin marrons, de couleur bois
Trier par :
Budget
Trier par:Populaires du jour
101 - 120 sur 27 100 photos
1 sur 3
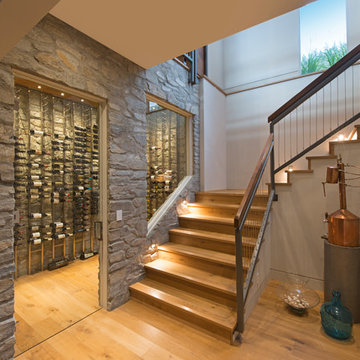
Colin Jewall
Aménagement d'une cave à vin contemporaine avec un sol en bois brun et un présentoir.
Aménagement d'une cave à vin contemporaine avec un sol en bois brun et un présentoir.
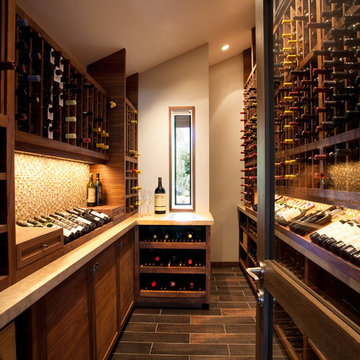
Jed Hirsch, General Building Contractor, Inc., specializes in building, remodeling, accenting and perfecting fine homes for an array of clientele that demand only the finest in craftsmanship, materials and service. We specialize in the Santa Barbara community and are proud that our stellar reputation drives our business growth.
Dana Miller

The genesis of design for this desert retreat was the informal dining area in which the clients, along with family and friends, would gather.
Located in north Scottsdale’s prestigious Silverleaf, this ranch hacienda offers 6,500 square feet of gracious hospitality for family and friends. Focused around the informal dining area, the home’s living spaces, both indoor and outdoor, offer warmth of materials and proximity for expansion of the casual dining space that the owners envisioned for hosting gatherings to include their two grown children, parents, and many friends.
The kitchen, adjacent to the informal dining, serves as the functioning heart of the home and is open to the great room, informal dining room, and office, and is mere steps away from the outdoor patio lounge and poolside guest casita. Additionally, the main house master suite enjoys spectacular vistas of the adjacent McDowell mountains and distant Phoenix city lights.
The clients, who desired ample guest quarters for their visiting adult children, decided on a detached guest casita featuring two bedroom suites, a living area, and a small kitchen. The guest casita’s spectacular bedroom mountain views are surpassed only by the living area views of distant mountains seen beyond the spectacular pool and outdoor living spaces.
Project Details | Desert Retreat, Silverleaf – Scottsdale, AZ
Architect: C.P. Drewett, AIA, NCARB; Drewett Works, Scottsdale, AZ
Builder: Sonora West Development, Scottsdale, AZ
Photographer: Dino Tonn
Featured in Phoenix Home and Garden, May 2015, “Sporting Style: Golf Enthusiast Christie Austin Earns Top Scores on the Home Front”
See more of this project here: http://drewettworks.com/desert-retreat-at-silverleaf/
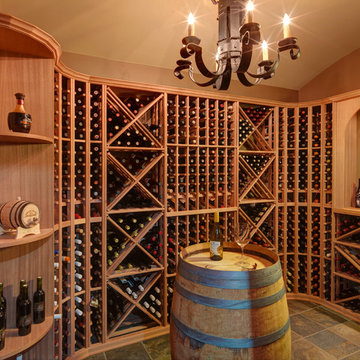
This traditional wine cellar was built on a modest budget using mostly modular wood wine racking. Extra touches like the barrel ceiling, custom archway, wine barrel and chandelier gave it more interesting, custom look.
Multi-colored slate tile flooring matched the colour of the wood used for the racking quite nicely and gave it an earthy feel.
Learn more about the modular wood racking system at http://bluegrousewinecellars.com/racks/bluegrousewineracks.html
Blue Grouse Wine Cellars
1621 Welch St North Vancouver, BC V7P 3G9
+1 604-929-3180
bluegrousewinecellars.com
Photo Credit: Kent Kallberg
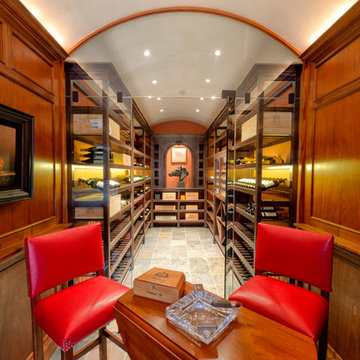
Cellarium Wine Racking
Idée de décoration pour une grande cave à vin tradition avec un sol en ardoise et un présentoir.
Idée de décoration pour une grande cave à vin tradition avec un sol en ardoise et un présentoir.
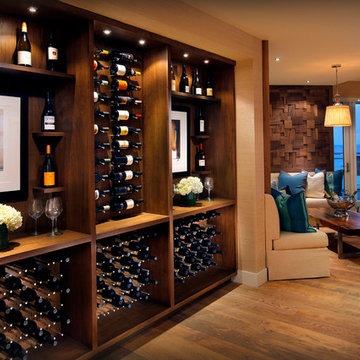
Doug Thompson
Huge wine rack and storage that creates a beautiful display.
Cette photo montre une cave à vin tendance de taille moyenne avec un sol en bois brun, des casiers et un sol jaune.
Cette photo montre une cave à vin tendance de taille moyenne avec un sol en bois brun, des casiers et un sol jaune.
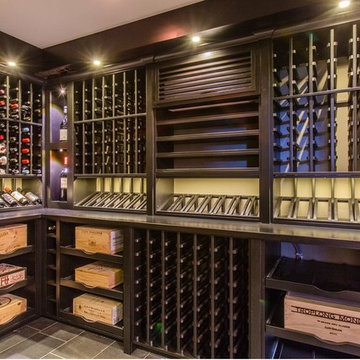
Custom Kessick ‘Estate Series’ wine racking with black lacquer finish and LED lighting option. Photo by Eric Berry
Exemple d'une cave à vin tendance de taille moyenne avec un sol en carrelage de céramique et des casiers.
Exemple d'une cave à vin tendance de taille moyenne avec un sol en carrelage de céramique et des casiers.
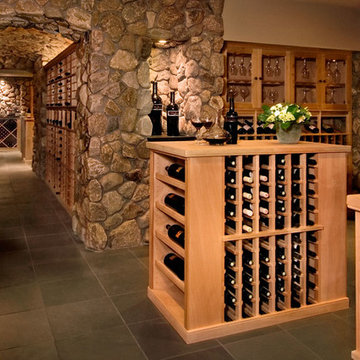
Custom stonework was built throughout the wine cellar accenting the custom wine racks, displays and cabinetry.
Exemple d'une cave à vin moderne.
Exemple d'une cave à vin moderne.
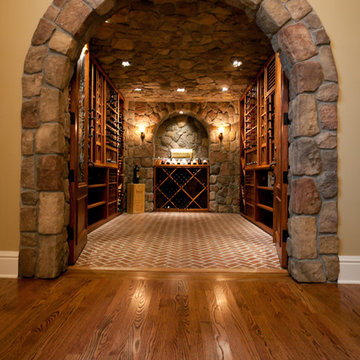
Stone arched wine cellar door with brick floor and mahogany wine racks. Stone arch with main floor wine cellar.
Cette image montre une grande cave à vin design avec un sol en brique et des casiers.
Cette image montre une grande cave à vin design avec un sol en brique et des casiers.
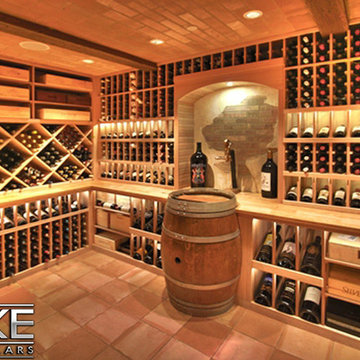
This Wonderful 2021 Bottle Wine Cellar is made from Mahogany.
Réalisation d'une cave à vin minimaliste.
Réalisation d'une cave à vin minimaliste.
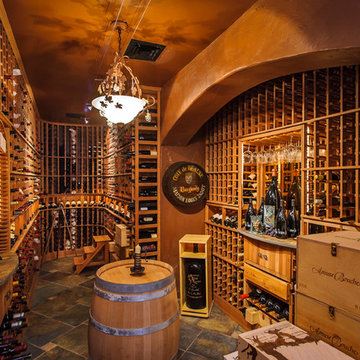
Dennis Mayer Photographer
Aménagement d'une cave à vin méditerranéenne avec des casiers.
Aménagement d'une cave à vin méditerranéenne avec des casiers.
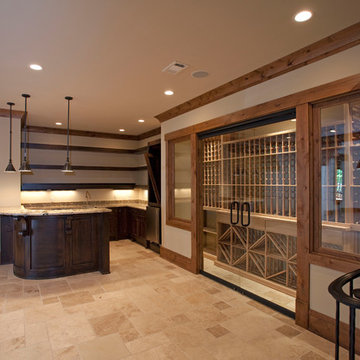
Bar -
Wine Room with cedar rack storage and storefront style glass doors.
Travertine tile floors & granite counter tops
Cette image montre une cave à vin chalet de taille moyenne avec un sol en travertin, des casiers et un sol beige.
Cette image montre une cave à vin chalet de taille moyenne avec un sol en travertin, des casiers et un sol beige.
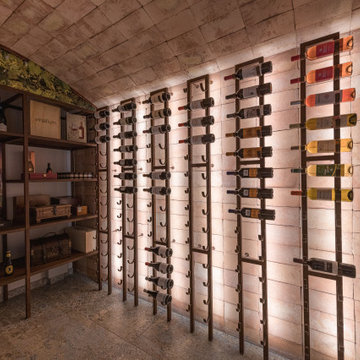
En el sótano se ha situado la zona de la bodega con un gran comedor para celebraciones con amigos y una segunda mini cocina
Idées déco pour une grande cave à vin industrielle avec un sol en carrelage de porcelaine et un sol multicolore.
Idées déco pour une grande cave à vin industrielle avec un sol en carrelage de porcelaine et un sol multicolore.
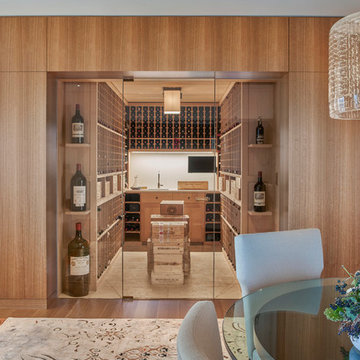
Our clients—philanthropists that split time between Chicago and Naples—embraced a rare opportunity to buy an adjacent unit and experience full-floor city living. With a vision for both intimate and large gatherings and minimal maintenance, we developed simple architectural details that organize the primary living spaces and integrate mechanical, lighting and structural elements. Their growing art collection is set against classic oak paneling, travertine and oak flooring and white lacquer finishes. Seeded glass and metal doors filter natural light into the center of the apartment and reflect city and lake views. The result is an understated yet inviting home.
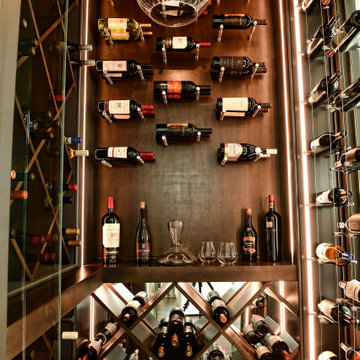
Float System Wine Storage. Living area wine lounge with storage for 500+ bottles.
Aménagement d'une petite cave à vin classique avec un sol en bois brun, des casiers losange et un sol marron.
Aménagement d'une petite cave à vin classique avec un sol en bois brun, des casiers losange et un sol marron.
Idées déco de caves à vin marrons, de couleur bois
6
