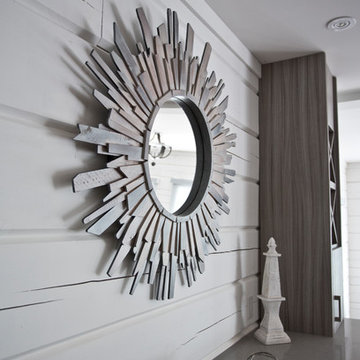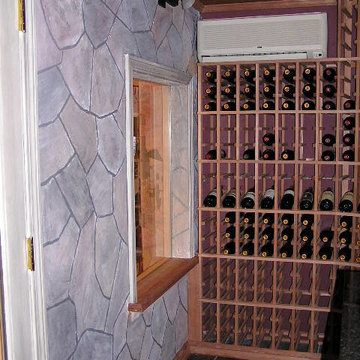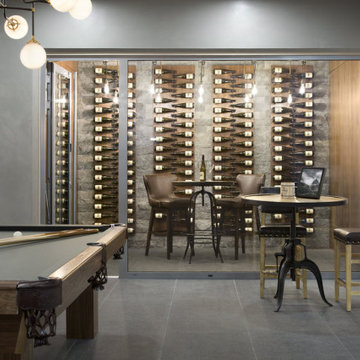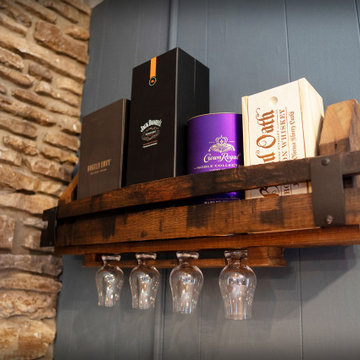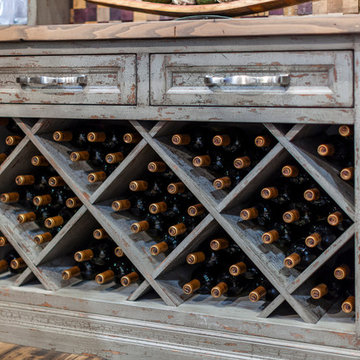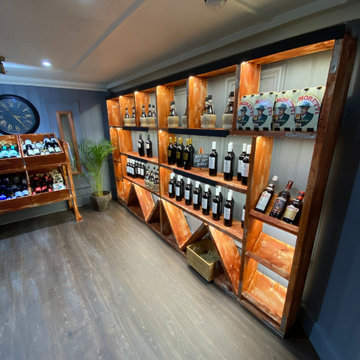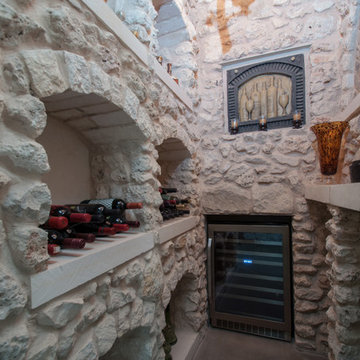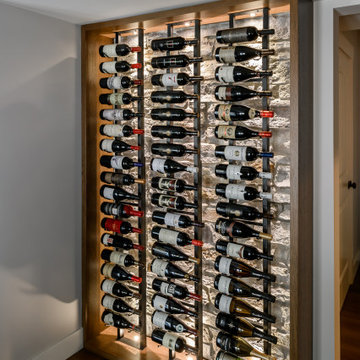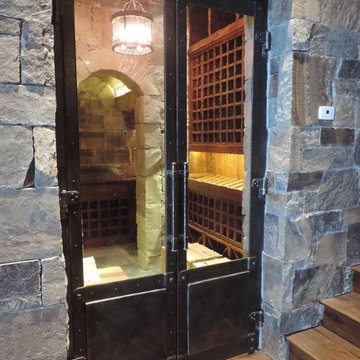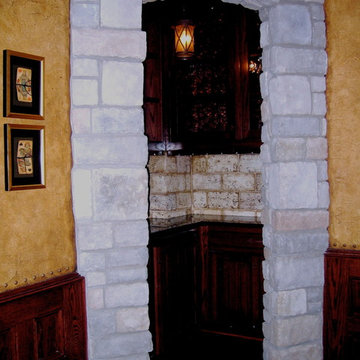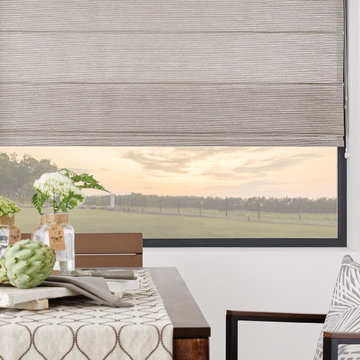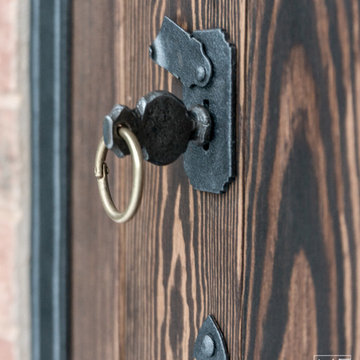Idées déco de caves à vin montagne grises
Trier par :
Budget
Trier par:Populaires du jour
21 - 40 sur 48 photos
1 sur 3
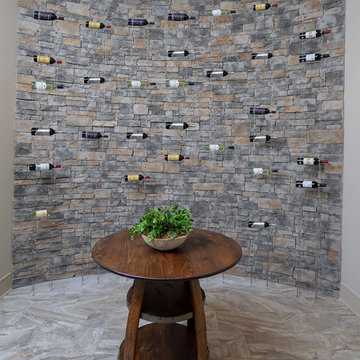
Linda McManus Images
Réalisation d'une petite cave à vin chalet avec un sol en carrelage de porcelaine, des casiers et un sol beige.
Réalisation d'une petite cave à vin chalet avec un sol en carrelage de porcelaine, des casiers et un sol beige.
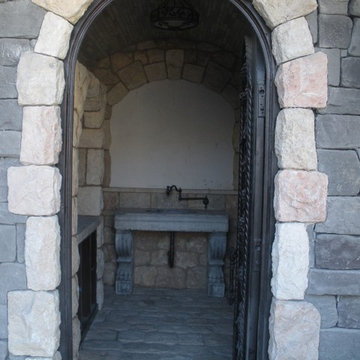
Wine cellar constructed featuring 1,000 year old stones and sink by Mullen Construction
Idée de décoration pour une cave à vin chalet.
Idée de décoration pour une cave à vin chalet.
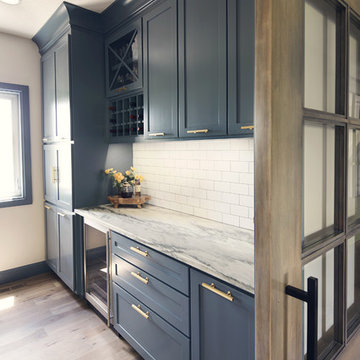
Photography by Starboard & Port of Springfield, Missouri.
Cette image montre une grande cave à vin chalet avec un sol en bois brun et des casiers.
Cette image montre une grande cave à vin chalet avec un sol en bois brun et des casiers.
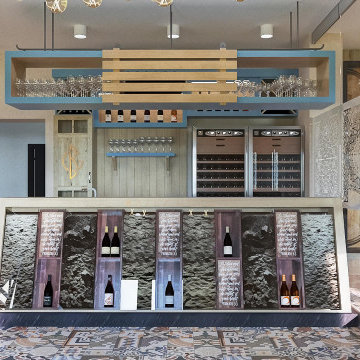
The BG winery was the subject of a renovation in order to improve for the needs of its visitors.
The famous and delicious wine presentations and tastings are the main attractions at this fabulous place. Therefore, we placed the bar in front of the entrance to be directly seen when entering. As a decorative element it is featuring displays of soils.
Because the groups of visitor vary in size, but also because the space is used as an exquisite breakfast area for the guests of the nearby inn, we came up with a new idea: The division of the space by a glass wall. Consequently, this results in an event space or a private dining room. The convertible approach adds flexibility and dynamic to the whole place.
Furthermore, we enabled the large hallway of the winery going towards the restrooms to be used as a wardrobe for larger gatherings. Meanwhile, the additional room serves as a VIP lounge for only the finest guests.
The design team took everything into consideration while preparing layouts, developing individual objects and finetuning details: clients’ needs, the nice location and the usage of the attractive space. We designed in detail all furniture elements, while using reclaimed wood from old wine barrels for table tops and accent walls. In this regard the winery as a location of joy and community feels and breathes authentic. The whole interior design is rustic with fine touches of modern, resulting in a suiting atmosphere.
As for the color scheme, we proposed a pastel blue as a contrast to the reclaimed wood. Touches of color in the Patchwork tiles around the bar area and a mixture of hand-made lamps mix to roud up the rustic vibe.
Share your ideas for your location with us in a brief introductory call, free of charge.
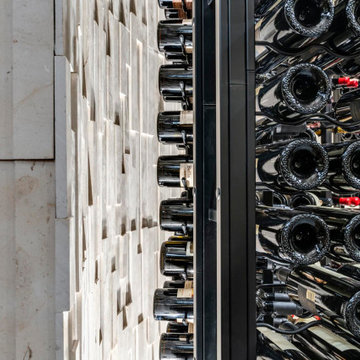
A circular basement wine cellar with wine racks covering both a stone and glass wall. In the center of the cellar there is a small island with more storage and a bottle opener.
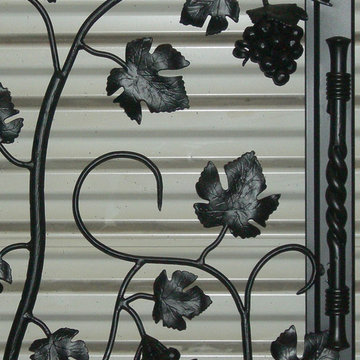
The wrought iron wine cellar doors and fireplaces were fabricated and hand hammered to create these one of a kind works of art.
The wine cellar and fireplace doors were installed prior to the masonry work to hide the attachment points. To tie them together, the handles were made to match. The seven foot wine cellar doors were built to tight tolerances so it could be sealed for refrigeration. A six foot double sided fireplace faces the dining room and great room. Its branch detail is only on the great room side as to not distract from the custom hand crafted grape vines on the cellar doors.
The fossil fireplace is located in the breakfast nook. To give it a relic texture, the doors were hand hammered along the edges. The branches and leaves were also hammered and shaped by hand.
Overall, the simple fireplace complements the fossilized fish.
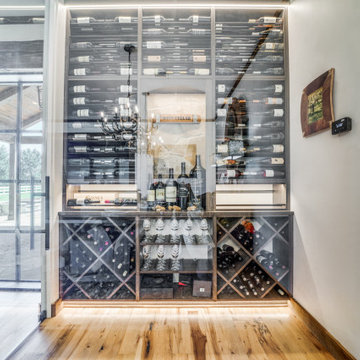
This rustic ranch in Weimar, Texas is the perfect place to settle in with a nice bottle of wine. Included in the central living space of the home is a climate-controlled wine cellar for more than 300 bottles. The frameless glass enclosure makes the cellar a seamless part of the dining room. Below the countertop there are rectangular and diamond bins for bulk storage. The label forward bottles above the counter are nested 3-deep on horizontal metal storage rods with a subtle matte black finish. The pouring station is doing double duty as a display area for large format bottles. Cheers to this beautiful home on the range!
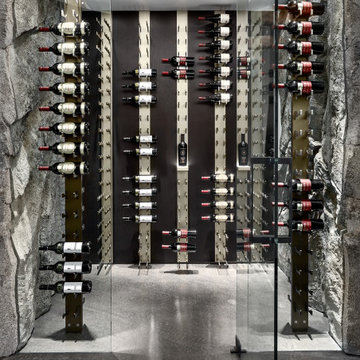
Wine Cellar Display featuring bronze aluminum wine racks.
Inspiration pour une cave à vin chalet avec un présentoir.
Inspiration pour une cave à vin chalet avec un présentoir.
Idées déco de caves à vin montagne grises
2
