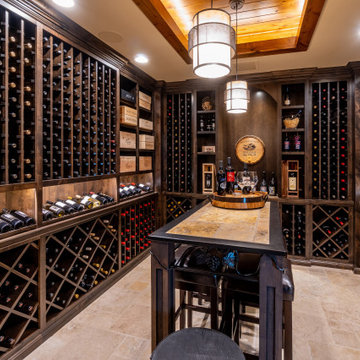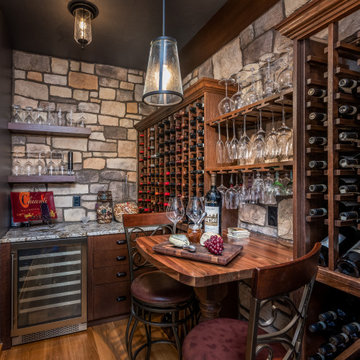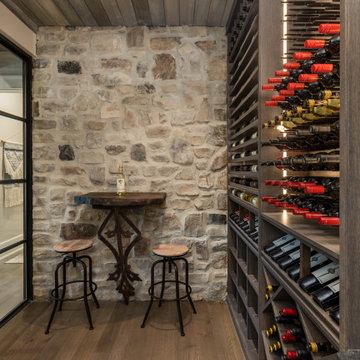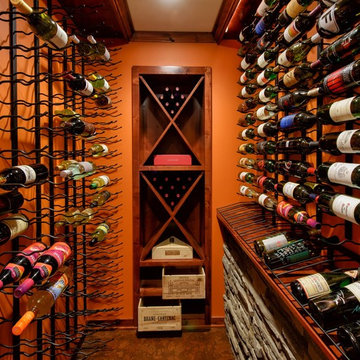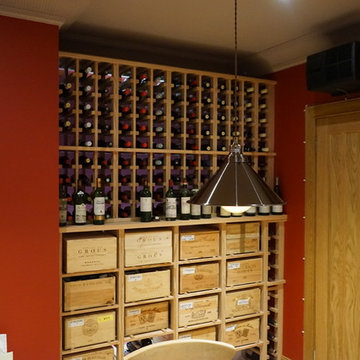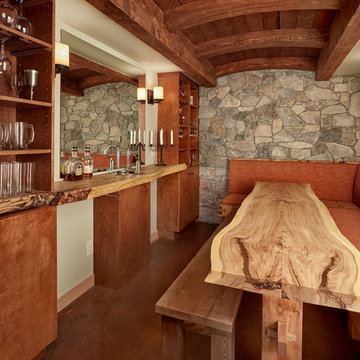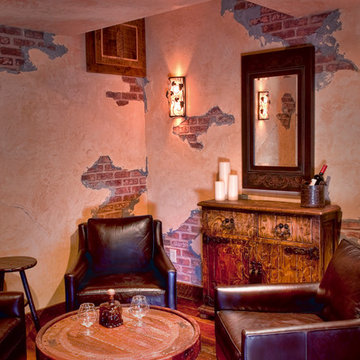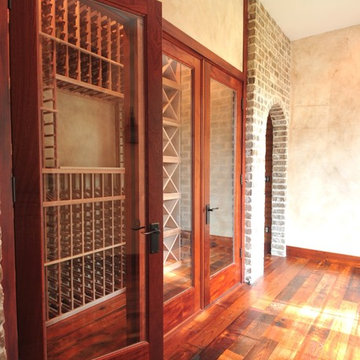Idées déco de caves à vin montagne rouges
Trier par :
Budget
Trier par:Populaires du jour
1 - 20 sur 88 photos
1 sur 3
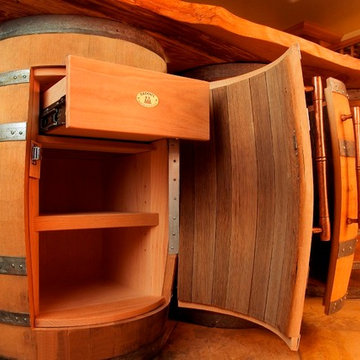
Interior of the french oak barrels are oak lined with drawers, adjustable shelving and copper handles.
Cette photo montre une grande cave à vin montagne avec un sol en ardoise et des casiers.
Cette photo montre une grande cave à vin montagne avec un sol en ardoise et des casiers.
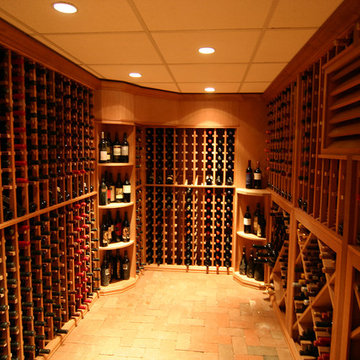
900 bottle capacity wine cellar with brick floor and removable back wall for access to mechanical services.
Cette image montre une cave à vin chalet de taille moyenne avec un sol en brique et des casiers.
Cette image montre une cave à vin chalet de taille moyenne avec un sol en brique et des casiers.
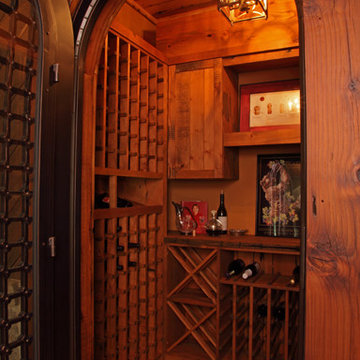
Interior Designer: Randolph Interior Design
Architect: Murphy & Company Design
Builder: Jyland Construction Management
Photography: Gregory Page
Inspiration pour une cave à vin chalet.
Inspiration pour une cave à vin chalet.
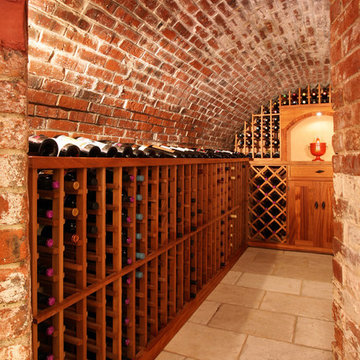
Photographed by Kimberly Hallen
Cette photo montre une cave à vin montagne avec un sol en travertin et des casiers.
Cette photo montre une cave à vin montagne avec un sol en travertin et des casiers.
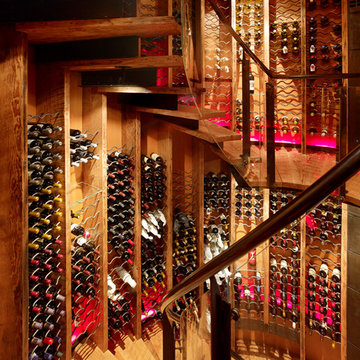
Matthew Millman
Cette image montre une cave à vin chalet avec un sol en bois brun, des casiers et un sol jaune.
Cette image montre une cave à vin chalet avec un sol en bois brun, des casiers et un sol jaune.
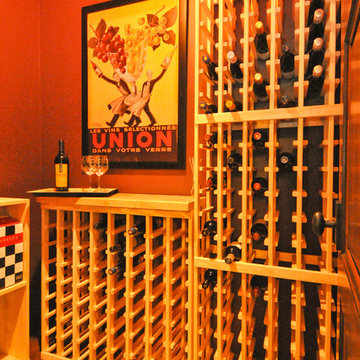
Large diameter Western Red Cedar logs from Pioneer Log Homes of B.C. built by Brian L. Wray in the Colorado Rockies. 4500 square feet of living space with 4 bedrooms, 3.5 baths and large common areas, decks, and outdoor living space make it perfect to enjoy the outdoors then get cozy next to the fireplace and the warmth of the logs.
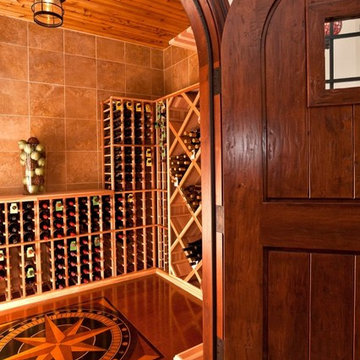
Idée de décoration pour une cave à vin chalet de taille moyenne avec parquet foncé, des casiers losange et un sol marron.
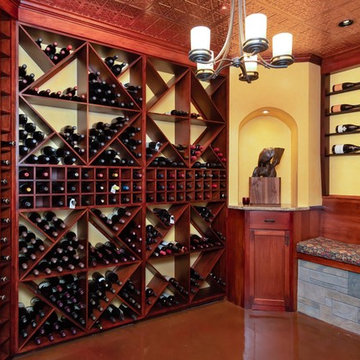
This wine cellar was built on the lover level of a residence in Sherwood, OR. The space was literally dug our of a crawl space and constructed from ground up in the sub-terrain to maximize temperature and climate control. The space itself is designed to hold up to 2,000 bottles of wine on the custom built maple framing. The floor is a high gloss polished concrete and the ceiling is overlaid with bronze paneling.
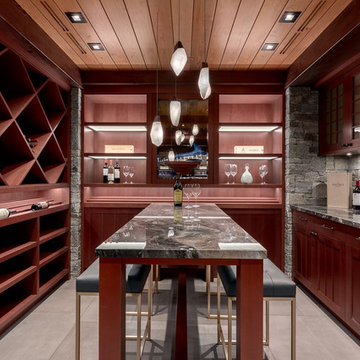
Nominated for the 2019 BC Wood Design Award under the categories of Residential Wood Design and Wood Innovation!
Exemple d'une cave à vin montagne avec des casiers losange et un sol beige.
Exemple d'une cave à vin montagne avec des casiers losange et un sol beige.
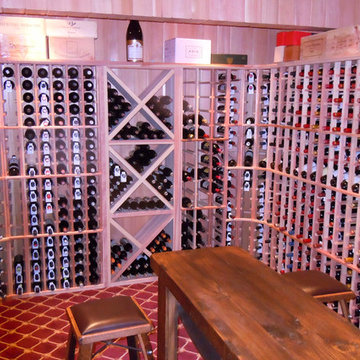
Réalisation d'une cave à vin chalet de taille moyenne avec un sol en ardoise et un présentoir.
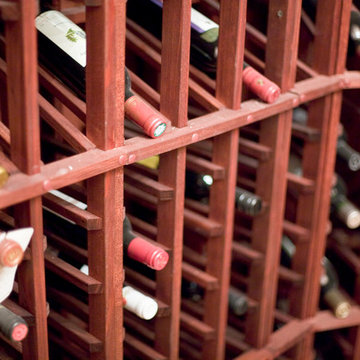
A wine cellar, full bar, entertainment center, home gym and bathroom were all added during this extensive basement remodel. The end result is a stylish space that meets every need and is perfect for entertaining and wowing guests.
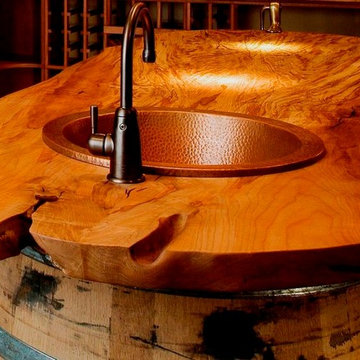
Photo courtesy of Tenhulzen Remodeling.
Aménagement d'une cave à vin montagne de taille moyenne avec un sol en travertin et des casiers.
Aménagement d'une cave à vin montagne de taille moyenne avec un sol en travertin et des casiers.
Idées déco de caves à vin montagne rouges
1
