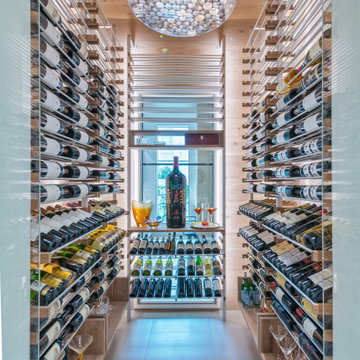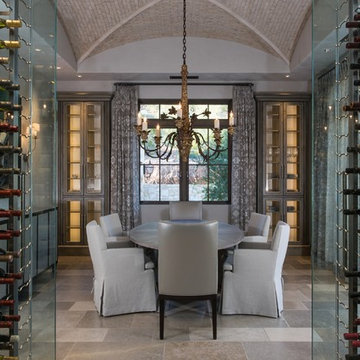Idées déco de caves à vin noires avec des casiers
Trier par :
Budget
Trier par:Populaires du jour
101 - 120 sur 1 705 photos
1 sur 3
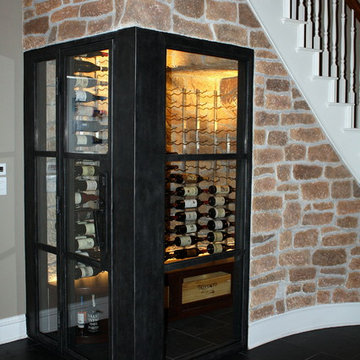
One of the challenges in wine room construction is the size and shape of the space. For this project, Wine Cellar Specialists had to create a beautiful and functional design for a wine cellar under the stairs. Despite the space requirements and irregular shape of the room, they were able to come up with an elegant design. To keep the wines safe, they installed a commercial grade wine cellar refrigeration unit supplied by US Cellar Systems.
Take a video tour of the project: https://www.youtube.com/watch?v=8M5zqmJcebU
US Cellar Systems
2470 Brayton Ave.
Signal Hill, California 90755
(562) 513-3017
dan@uscellarsystems.com
Need help? Contact us today! http://www.winecellarrefrigerationsystems.com/contact.aspx
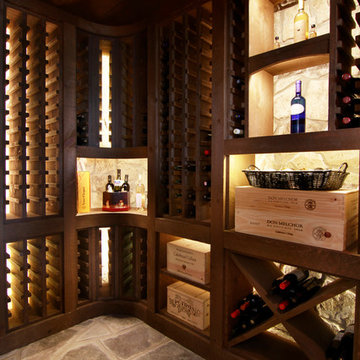
Inspiration pour une cave à vin chalet de taille moyenne avec un sol en ardoise et des casiers.
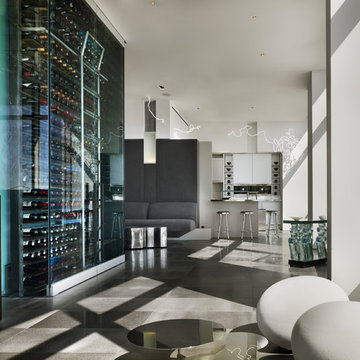
The Clients contacted Cecil Baker + Partners to reconfigure and remodel the top floor of a prominent Philadelphia high-rise into an urban pied-a-terre. The forty-five story apartment building, overlooking Washington Square Park and its surrounding neighborhoods, provided a modern shell for this truly contemporary renovation. Originally configured as three penthouse units, the 8,700 sf interior, as well as 2,500 square feet of terrace space, was to become a single residence with sweeping views of the city in all directions.
The Client’s mission was to create a city home for collecting and displaying contemporary glass crafts. Their stated desire was to cast an urban home that was, in itself, a gallery. While they enjoy a very vital family life, this home was targeted to their urban activities - entertainment being a central element.
The living areas are designed to be open and to flow into each other, with pockets of secondary functions. At large social events, guests feel free to access all areas of the penthouse, including the master bedroom suite. A main gallery was created in order to house unique, travelling art shows.
Stemming from their desire to entertain, the penthouse was built around the need for elaborate food preparation. Cooking would be visible from several entertainment areas with a “show” kitchen, provided for their renowned chef. Secondary preparation and cleaning facilities were tucked away.
The architects crafted a distinctive residence that is framed around the gallery experience, while also incorporating softer residential moments. Cecil Baker + Partners embraced every element of the new penthouse design beyond those normally associated with an architect’s sphere, from all material selections, furniture selections, furniture design, and art placement.
Barry Halkin and Todd Mason Photography
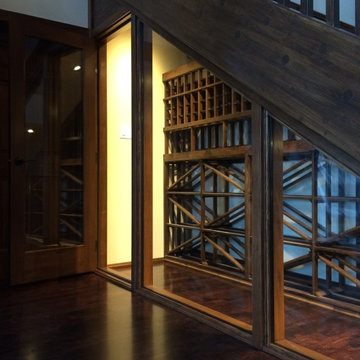
This wine cellar under stairs makes use of otherwise unused space and creates a beautiful focal point in a main living area.
Photo Credit: Sebastian Burzynski
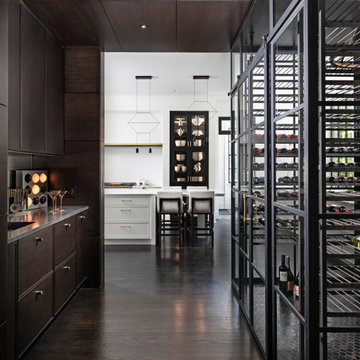
Réalisation d'une grande cave à vin design avec des casiers, un sol en carrelage de porcelaine et un sol noir.
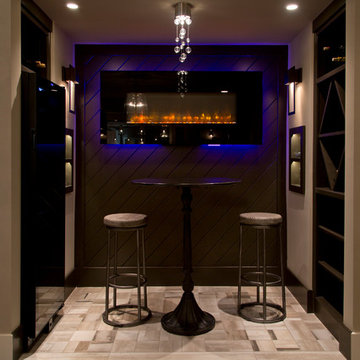
Nichole Kennelly
Idées déco pour une petite cave à vin classique avec un sol en carrelage de céramique et des casiers.
Idées déco pour une petite cave à vin classique avec un sol en carrelage de céramique et des casiers.
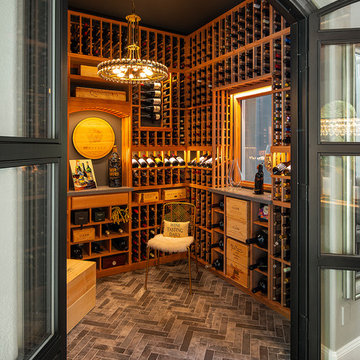
This normal everyday closet was turned into this beautiful wine cellar. What a show piece for our clients to show off their impressive Wine Collection. Thanks to Mark Sweeden Construction for his fantastic work.
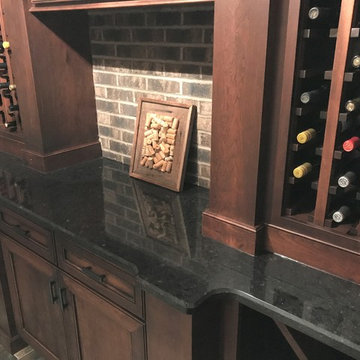
When this homeowner remodeled and added onto their existing home, they moved in with mom. It was a project that took several months. Lots of decision to make and so many options. With small children in the home, they specifically wanted virtually maintenance-free countertops. But what product and what design. Learning that Cambria was made in their home state of Minnesota, the product decision was easy. Not able to zero in on just one design for their whole home, they opted to use several designs beginning with Cambria Galloway quartz on the combination kitchen island that include wood and quartz; accented by Cambria Canongate on the perimeter cabinets. In the family room you'll find a large u-shaped wet bar with Cambria Sheffield countertops. If you wander the basement for some entertainment, you'll find a wine cellar with Cambria Blackwood and the master bathroom vanity showcases Cambria Darlington.
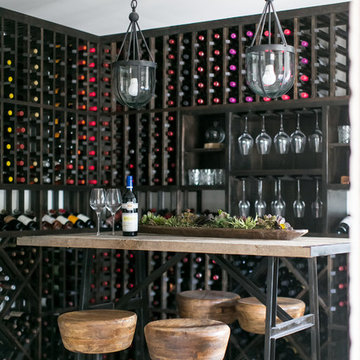
Ryan Garvin Photography
Cette photo montre une petite cave à vin nature avec un sol en carrelage de céramique, des casiers et un sol multicolore.
Cette photo montre une petite cave à vin nature avec un sol en carrelage de céramique, des casiers et un sol multicolore.
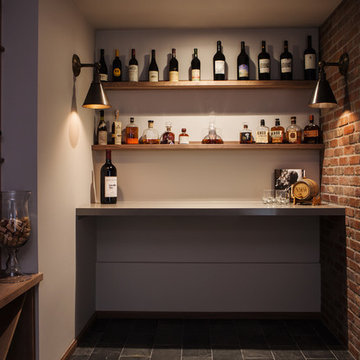
Michele L ee Willson
Idées déco pour une petite cave à vin classique avec des casiers.
Idées déco pour une petite cave à vin classique avec des casiers.
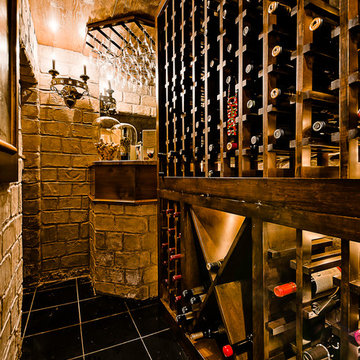
Cette image montre une petite cave à vin traditionnelle avec un sol en marbre et des casiers.
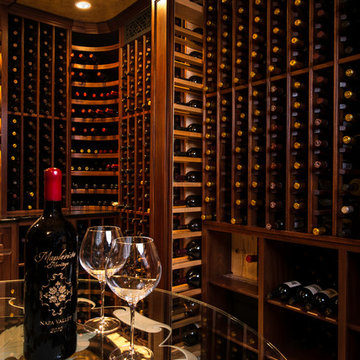
Mary Parker Architectural Photography
Exemple d'une cave à vin chic de taille moyenne avec un sol en calcaire, des casiers et un sol beige.
Exemple d'une cave à vin chic de taille moyenne avec un sol en calcaire, des casiers et un sol beige.
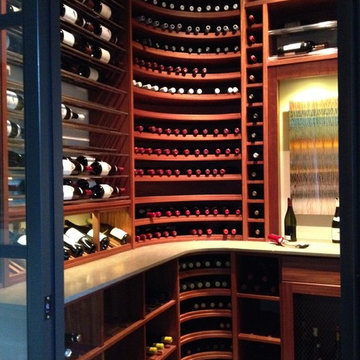
Kessick Wine Cellars
Idées déco pour une cave à vin classique de taille moyenne avec un sol en carrelage de céramique et des casiers.
Idées déco pour une cave à vin classique de taille moyenne avec un sol en carrelage de céramique et des casiers.
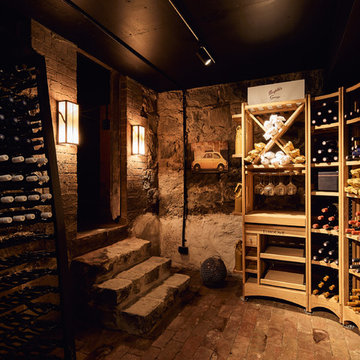
Peter Bennetts
Inspiration pour une petite cave à vin avec un sol en brique, des casiers et un sol multicolore.
Inspiration pour une petite cave à vin avec un sol en brique, des casiers et un sol multicolore.
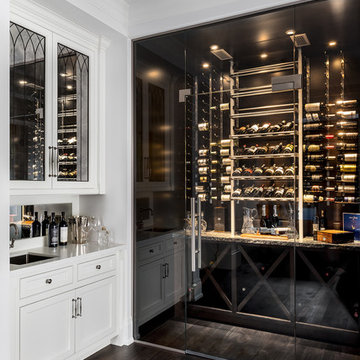
Photo Credit- Jackson Photography
Cette photo montre une cave à vin tendance de taille moyenne avec parquet foncé, des casiers et un sol marron.
Cette photo montre une cave à vin tendance de taille moyenne avec parquet foncé, des casiers et un sol marron.
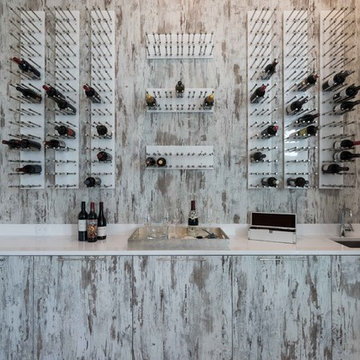
Russell Hart - Orlando Interior Photography
Cette image montre une cave à vin design de taille moyenne avec des casiers.
Cette image montre une cave à vin design de taille moyenne avec des casiers.
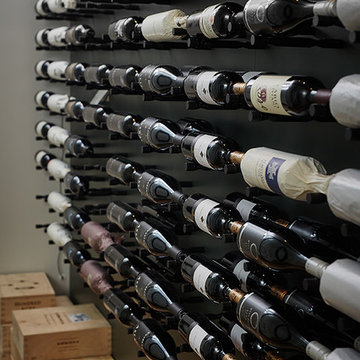
Featuring a classic H-shaped plan and minimalist details, the Winston was designed with the modern family in mind. This home carefully balances a sleek and uniform façade with more contemporary elements. This balance is noticed best when looking at the home on axis with the front or rear doors. Simple lap siding serve as a backdrop to the careful arrangement of windows and outdoor spaces. Stepping through a pair of natural wood entry doors gives way to sweeping vistas through the living and dining rooms. Anchoring the left side of the main level, and on axis with the living room, is a large white kitchen island and tiled range surround. To the right, and behind the living rooms sleek fireplace, is a vertical corridor that grants access to the upper level bedrooms, main level master suite, and lower level spaces. Serving as backdrop to this vertical corridor is a floor to ceiling glass display room for a sizeable wine collection. Set three steps down from the living room and through an articulating glass wall, the screened porch is enclosed by a retractable screen system that allows the room to be heated during cold nights. In all rooms, preferential treatment is given to maximize exposure to the rear yard, making this a perfect lakefront home.
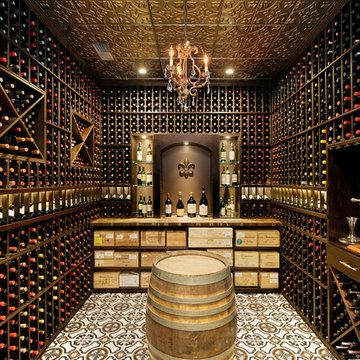
Custom Wine Cellar with ample storage
Idées déco pour une cave à vin classique avec des casiers et un sol multicolore.
Idées déco pour une cave à vin classique avec des casiers et un sol multicolore.
Idées déco de caves à vin noires avec des casiers
6
