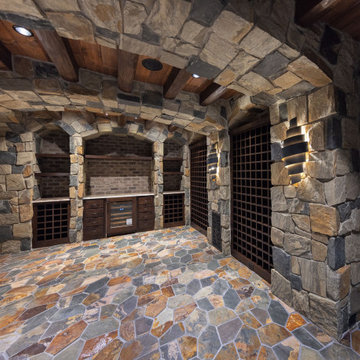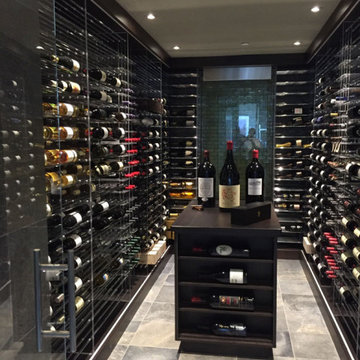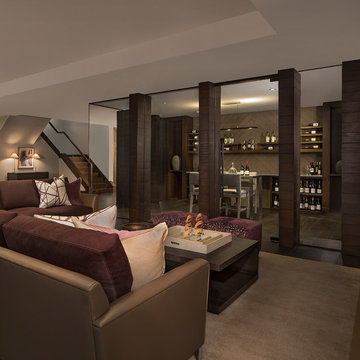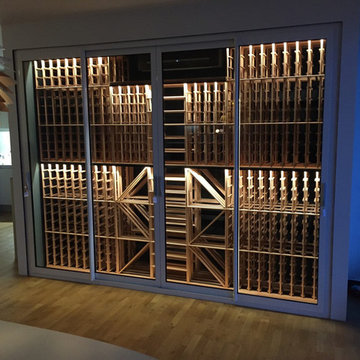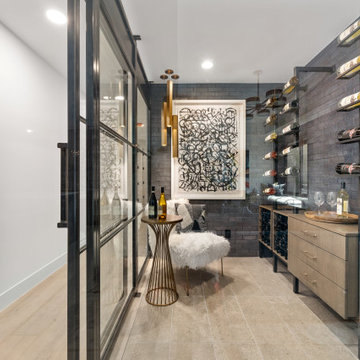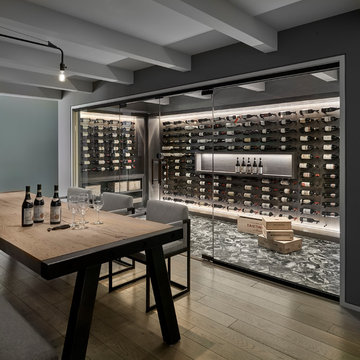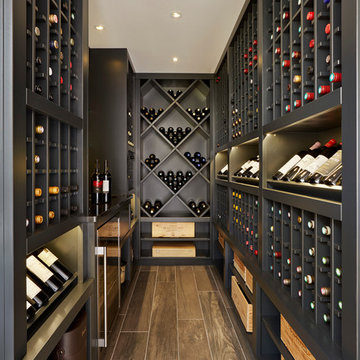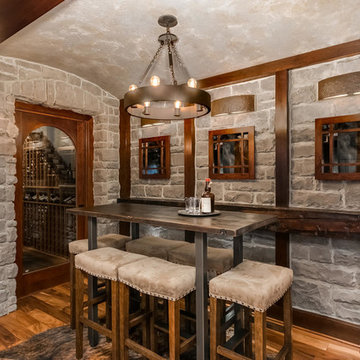Idées déco de caves à vin noires
Trier par :
Budget
Trier par:Populaires du jour
61 - 80 sur 12 743 photos
1 sur 2
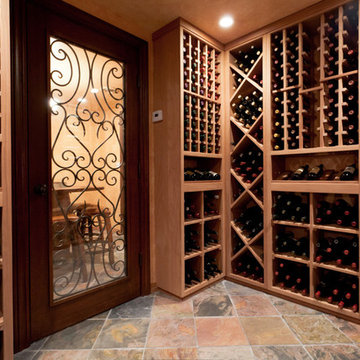
Sapele Mahogany wine cellar with tasting room. Exterior grade mahogany wrought iron door,climate controlled system, and slate floor
Cette image montre une cave à vin traditionnelle.
Cette image montre une cave à vin traditionnelle.
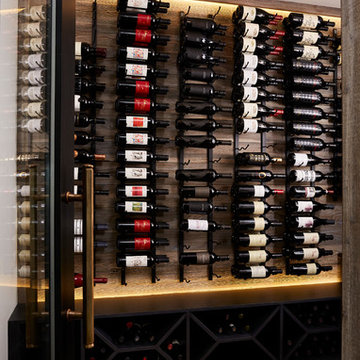
Nor-Son Custom Builders
Alyssa Lee Photography
Exemple d'une grande cave à vin chic avec un sol en bois brun, des casiers et un sol marron.
Exemple d'une grande cave à vin chic avec un sol en bois brun, des casiers et un sol marron.
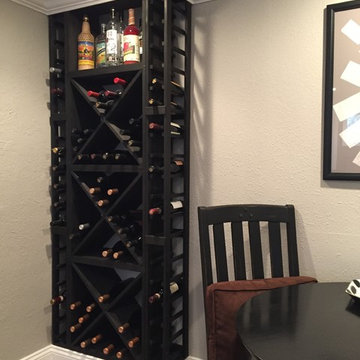
Built in wine racks and custom trim.
Aménagement d'une cave à vin montagne de taille moyenne avec parquet foncé et un sol marron.
Aménagement d'une cave à vin montagne de taille moyenne avec parquet foncé et un sol marron.
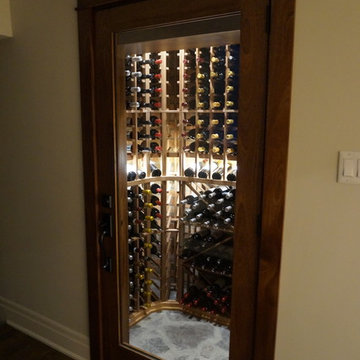
Complete design build by wine cellar solutions.ca.
Inspiration pour une petite cave à vin traditionnelle avec un sol en ardoise, des casiers et un sol gris.
Inspiration pour une petite cave à vin traditionnelle avec un sol en ardoise, des casiers et un sol gris.
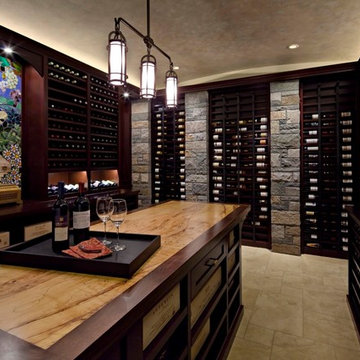
Photo Credit © Sam Van Fleet
Idée de décoration pour une cave à vin design avec un présentoir et un sol beige.
Idée de décoration pour une cave à vin design avec un présentoir et un sol beige.
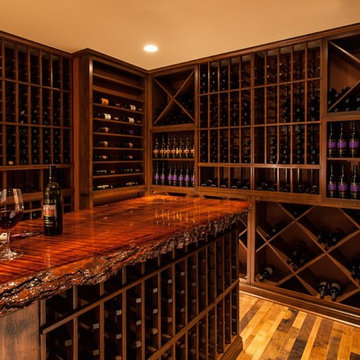
The custom wine racks designed for a Boston home consists of horizontal displays, X cubes, wooden case openings, display rows, and diamond bin storage racks.
The total capacity of this home wine cellar is 1,769 bottles.
The wine racks were manufactured from Malaysian Mahogany. We applied Chappo stain and clear coat lacquer for a richer look.
This wine cellar project actually consists of two separate rooms: a refrigerated wine cellar and a stunning wine tasting room.
Follow us on Facebook: https://www.facebook.com/CoastalCustomWineCellars
Coastal Custom Wine Cellars New Jersey
2405 Orchard Crest Ste B
Manasquan, NJ. 08736
+1 (732) 722-5466
Take a video tour of this project: https://www.youtube.com/watch?v=DrIZxXgmeQs
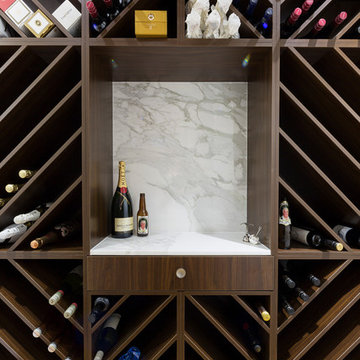
Timber veneer and Calacutta marble wine cellar. HCreations Photography
Aménagement d'une cave à vin contemporaine.
Aménagement d'une cave à vin contemporaine.
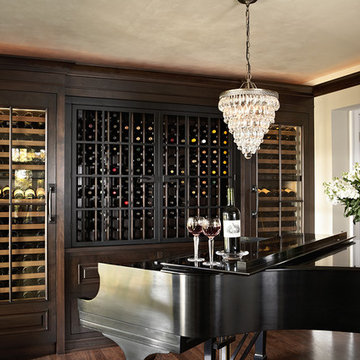
Photography by Susan Gilmore
Cette image montre une cave à vin traditionnelle de taille moyenne avec parquet foncé, des casiers et un sol marron.
Cette image montre une cave à vin traditionnelle de taille moyenne avec parquet foncé, des casiers et un sol marron.
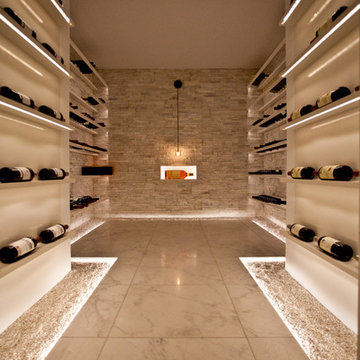
Basement wine cellar by Robert Cameron as featured here: http://www.theglobeandmail.com/life/home-and-garden/decor/dark-dusty-and-inspired-by-the-old-world-not-these-modern-wine-cellars/article13907081/
This Modern home sits atop one of Toronto's beautiful ravines. The full basement is equipped with a large home gym, a steam shower, change room, and guest Bathroom, the center of the basement is a games room/Movie and wine cellar. The other end of the full basement features a full guest suite complete with private Ensuite and kitchenette. The 2nd floor makes up the Master Suite, complete with Master bedroom, master dressing room, and a stunning Master Ensuite with a 20 foot long shower with his and hers access from either end. The bungalow style main floor has a kids bedroom wing complete with kids tv/play room and kids powder room at one end, while the center of the house holds the Kitchen/pantry and staircases. The kitchen open concept unfolds into the 2 story high family room or great room featuring stunning views of the ravine, floor to ceiling stone fireplace and a custom bar for entertaining. There is a separate powder room for this end of the house. As you make your way down the hall to the side entry there is a home office and connecting corridor back to the front entry. All in all a stunning example of a true Toronto Ravine property
photos by Hand Spun Films
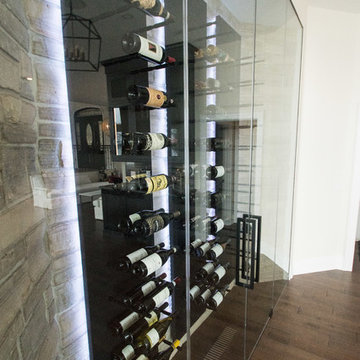
Exemple d'une petite cave à vin chic avec un sol en bois brun, des casiers et un sol marron.
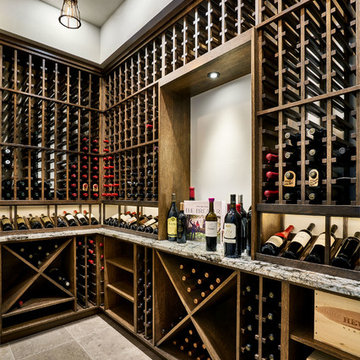
Réalisation d'une cave à vin champêtre de taille moyenne avec un sol en travertin, des casiers et un sol beige.
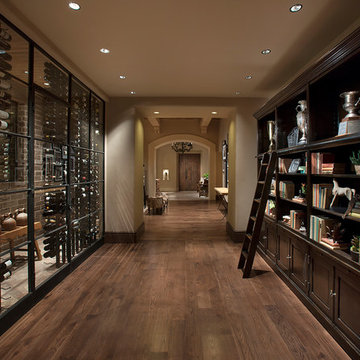
Modern custom wine cellar, vintage view wine cellar metal racks, floor to ceiling frames, country club dining room.
Cette image montre une petite cave à vin design avec un sol en carrelage de porcelaine et un présentoir.
Cette image montre une petite cave à vin design avec un sol en carrelage de porcelaine et un présentoir.
Idées déco de caves à vin noires
4
