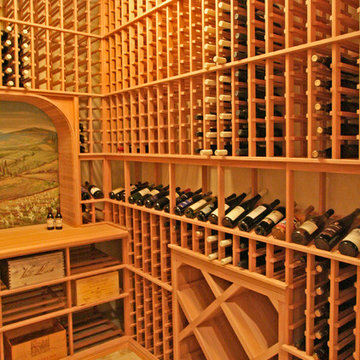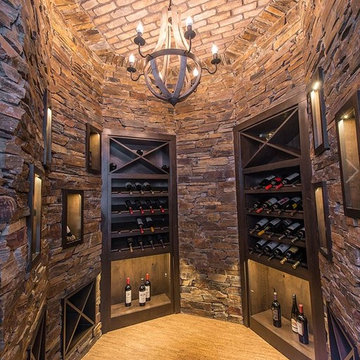Idées déco de caves à vin oranges
Trier par :
Budget
Trier par:Populaires du jour
1 - 20 sur 126 photos
1 sur 3
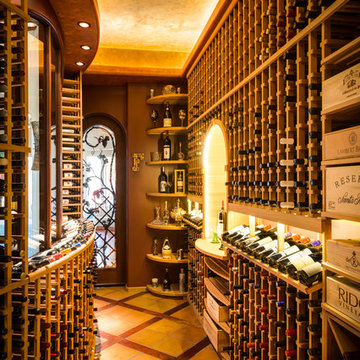
Exemple d'une très grande cave à vin tendance avec un sol en carrelage de céramique et des casiers.
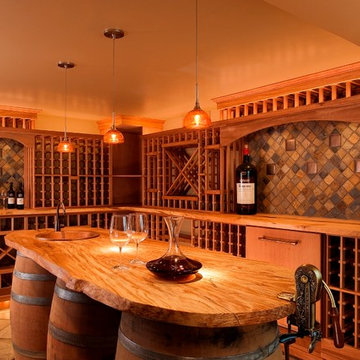
A mix of racking, display and large format storage. Low voltage lighting maintains temperature.
Inspiration pour une grande cave à vin chalet avec un sol en ardoise et des casiers.
Inspiration pour une grande cave à vin chalet avec un sol en ardoise et des casiers.
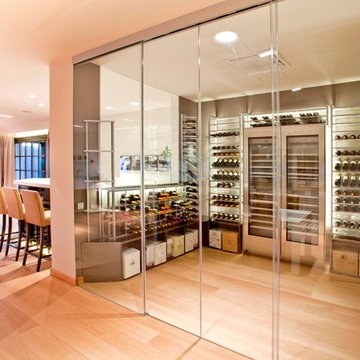
by DC
Cette image montre une cave à vin design de taille moyenne avec parquet clair, des casiers et un sol jaune.
Cette image montre une cave à vin design de taille moyenne avec parquet clair, des casiers et un sol jaune.
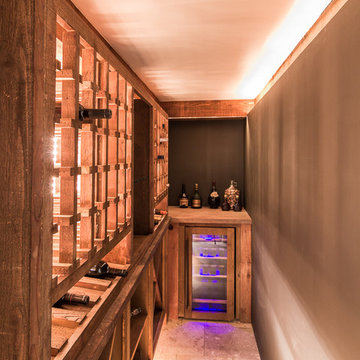
This rustic wine cellar was carved out of space left by the old stairwell location. The wood is re-claimed cedar
Réalisation d'une cave à vin chalet de taille moyenne avec un sol en travertin et un sol beige.
Réalisation d'une cave à vin chalet de taille moyenne avec un sol en travertin et un sol beige.
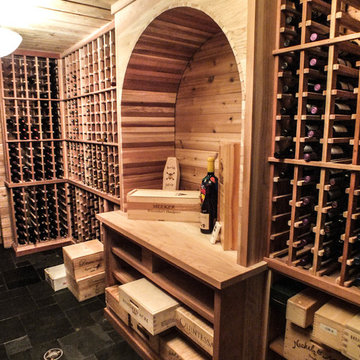
Floor tile: Slate, Versaille in Black
Photos by Gwendolyn Lanstrum
Inspiration pour une très grande cave à vin traditionnelle avec un sol en ardoise et des casiers.
Inspiration pour une très grande cave à vin traditionnelle avec un sol en ardoise et des casiers.
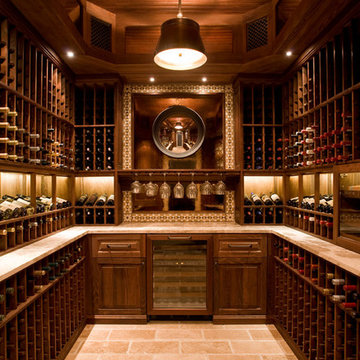
Emily Gilbert Photography
Réalisation d'une très grande cave à vin marine avec un sol en carrelage de céramique, un présentoir et un sol orange.
Réalisation d'une très grande cave à vin marine avec un sol en carrelage de céramique, un présentoir et un sol orange.
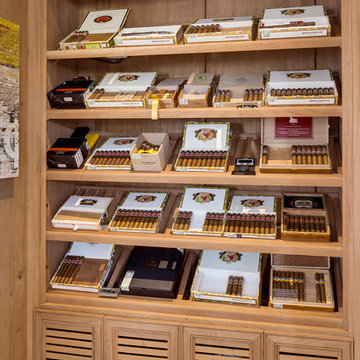
Transitional house with wood humidor room.
Exemple d'une petite cave à vin bord de mer avec des casiers, un sol gris et un sol en carrelage de porcelaine.
Exemple d'une petite cave à vin bord de mer avec des casiers, un sol gris et un sol en carrelage de porcelaine.
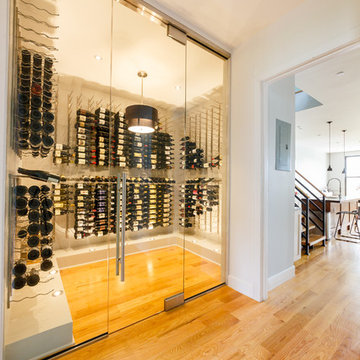
white oak flooring w seamless glass entry. Led lighting and brushed metal wine racks
Réalisation d'une grande cave à vin design avec parquet clair, un présentoir et un sol jaune.
Réalisation d'une grande cave à vin design avec parquet clair, un présentoir et un sol jaune.
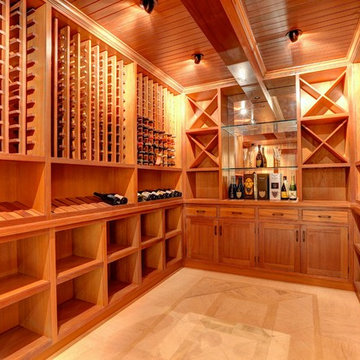
A seamless combination of traditional with contemporary design elements. This elegant, approx. 1.7 acre view estate is located on Ross's premier address. Every detail has been carefully and lovingly created with design and renovations completed in the past 12 months by the same designer that created the property for Google's founder. With 7 bedrooms and 8.5 baths, this 7200 sq. ft. estate home is comprised of a main residence, large guesthouse, studio with full bath, sauna with full bath, media room, wine cellar, professional gym, 2 saltwater system swimming pools and 3 car garage. With its stately stance, 41 Upper Road appeals to those seeking to make a statement of elegance and good taste and is a true wonderland for adults and kids alike. 71 Ft. lap pool directly across from breakfast room and family pool with diving board. Chef's dream kitchen with top-of-the-line appliances, over-sized center island, custom iron chandelier and fireplace open to kitchen and dining room.
Formal Dining Room Open kitchen with adjoining family room, both opening to outside and lap pool. Breathtaking large living room with beautiful Mt. Tam views.
Master Suite with fireplace and private terrace reminiscent of Montana resort living. Nursery adjoining master bath. 4 additional bedrooms on the lower level, each with own bath. Media room, laundry room and wine cellar as well as kids study area. Extensive lawn area for kids of all ages. Organic vegetable garden overlooking entire property.
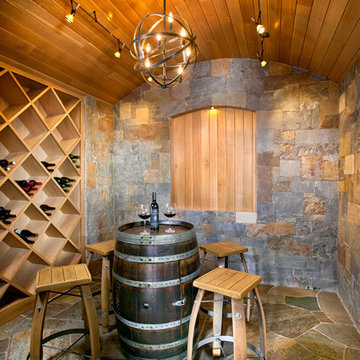
Level One: Our goal was to create harmony of colors and finishes inside and outside the home. The home is contemporary; yet particular finishes and fixtures hint at tradition, especially in the wine cave.
The earthy flagstone floor flows into the room from the entry foyer. Walls clad in mountain ash stone add warmth. So does the barrel ceiling in quarter sawn and rift American white oak with natural stain. Its yellow-brown tones bring out the variances of ochers and browns in the stone.
To maintain a contemporary feeling, tongue & grove ceiling planks are narrow width and closely set. The minimal wine rack has a diamond pattern that repeats the floor pattern. The wine barrel table and stools are made from recycled oak wine barrels. Their circular shapes repeat the room’s ceiling. Metal hardware on barrel table and stools echo the lighting above, and both fuse industrial and traditional styling, much like the overall room design does.
Photograph © Darren Edwards, San Diego
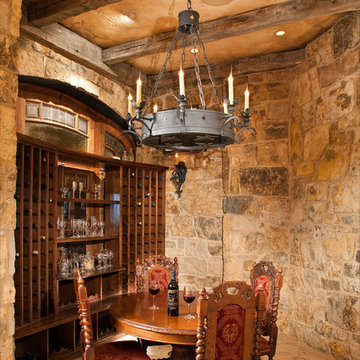
Cette photo montre une grande cave à vin chic avec des casiers, tomettes au sol et un sol beige.
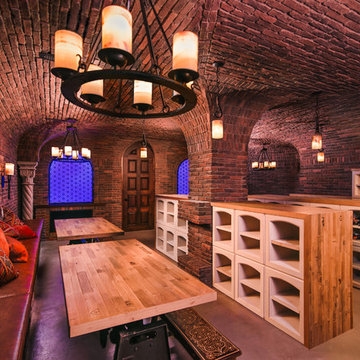
Inspiration pour une très grande cave à vin méditerranéenne avec sol en béton ciré, des casiers losange et un sol gris.
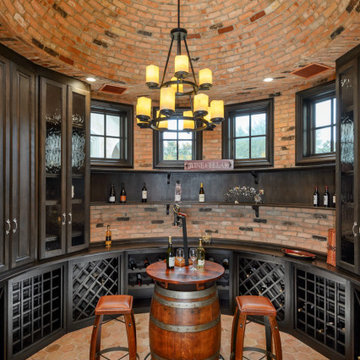
Wine Cellar
Inspiration pour une cave à vin traditionnelle de taille moyenne avec tomettes au sol, des casiers et un sol orange.
Inspiration pour une cave à vin traditionnelle de taille moyenne avec tomettes au sol, des casiers et un sol orange.
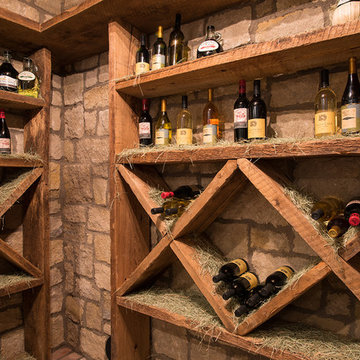
This luxurious cabin boasts both rustic and elegant design styles.
Cette image montre une très grande cave à vin chalet avec un sol en bois brun et des casiers.
Cette image montre une très grande cave à vin chalet avec un sol en bois brun et des casiers.
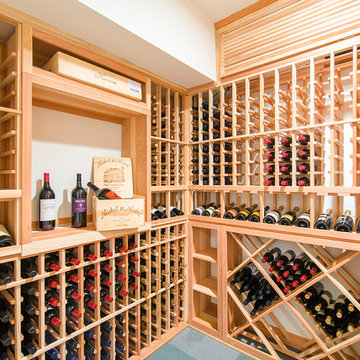
The wine cellar features a combination of racks, diamond bins and display storage. We partnered with Jennifer Allison Design on this project. Her design firm contacted us to paint the entire house - inside and out. Images are used with permission. You can contact her at (310) 488-0331 for more information.
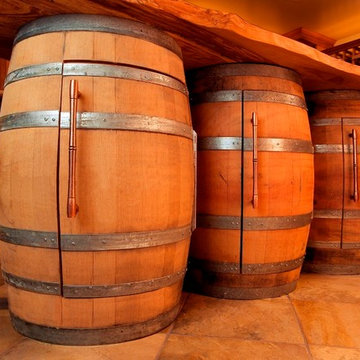
Wine barrels convered into cabinetry with copper handles. The far right barrel contains a copper sink.
Inspiration pour une grande cave à vin chalet avec un sol en ardoise et des casiers.
Inspiration pour une grande cave à vin chalet avec un sol en ardoise et des casiers.
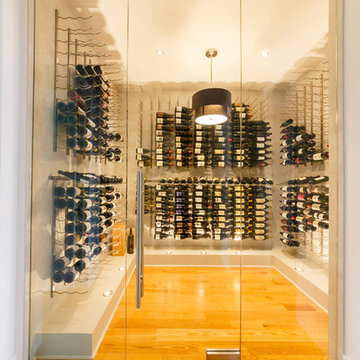
white oak flooring w seamless glass entry. Led lighting and brushed metal wine racks
Réalisation d'une cave à vin design de taille moyenne avec parquet clair, un présentoir et un sol jaune.
Réalisation d'une cave à vin design de taille moyenne avec parquet clair, un présentoir et un sol jaune.
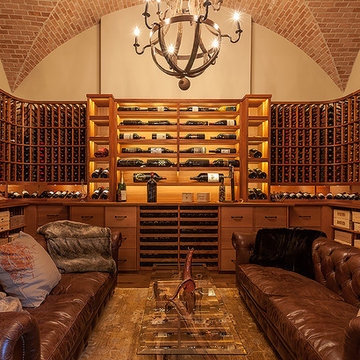
By Design I WANT THAT Wednesday feature of the week . . .ATTENTION ALL WINE LOVERS! One of the features that I find on most of my custom home clients "I WANT THAT" list is a wine cellar. Whether you're a collector or just like to keep a few nice bottles around for a special occasion, there's a wine cellar solution to fit any style or budget. Here are some of my favs . . .
Idées déco de caves à vin oranges
1
