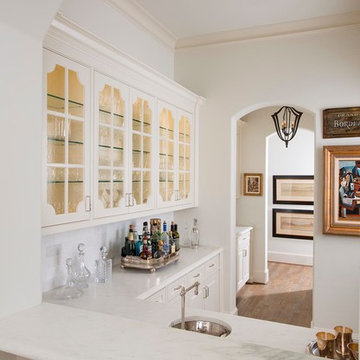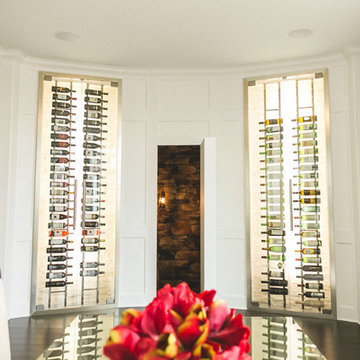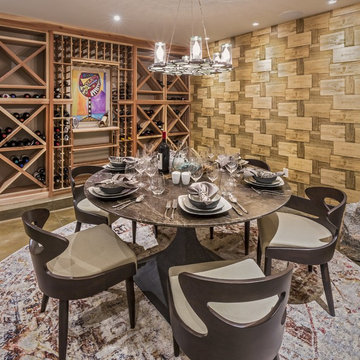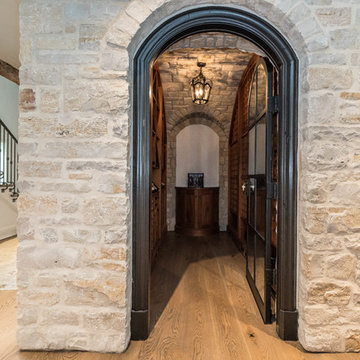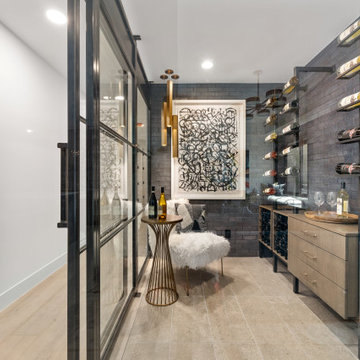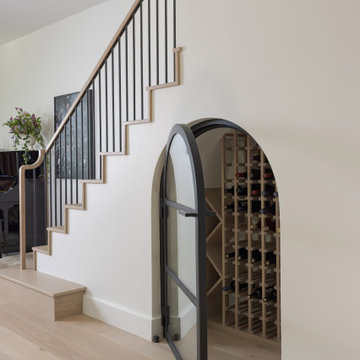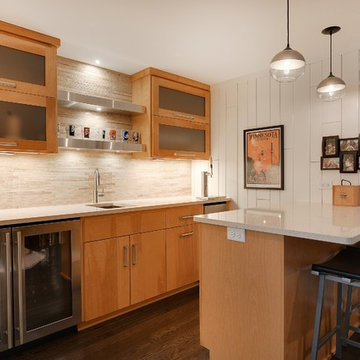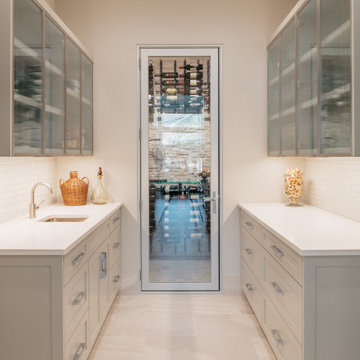Idées déco de caves à vin roses, beiges
Trier par :
Budget
Trier par:Populaires du jour
101 - 120 sur 1 756 photos
1 sur 3
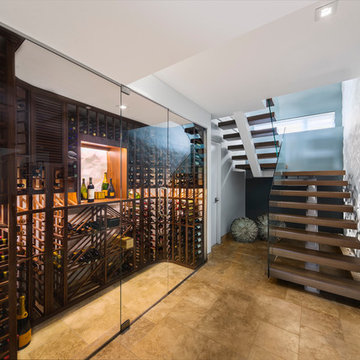
Photoluxstudio.com | Christian Lalonde - Design First Interiors
Cette image montre une cave à vin design avec des casiers et un sol jaune.
Cette image montre une cave à vin design avec des casiers et un sol jaune.
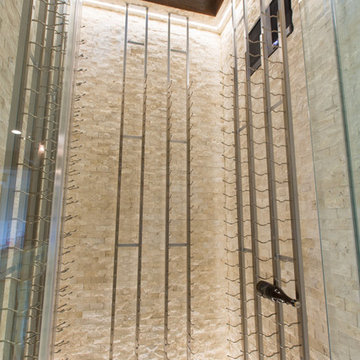
New Season Photography
Idée de décoration pour une cave à vin design de taille moyenne avec un sol en travertin, un présentoir et un sol beige.
Idée de décoration pour une cave à vin design de taille moyenne avec un sol en travertin, un présentoir et un sol beige.
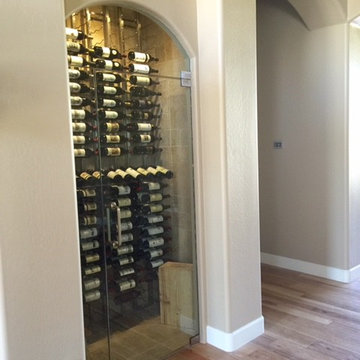
Wine Cellar
Aménagement d'une cave à vin contemporaine de taille moyenne avec un sol en travertin et des casiers.
Aménagement d'une cave à vin contemporaine de taille moyenne avec un sol en travertin et des casiers.
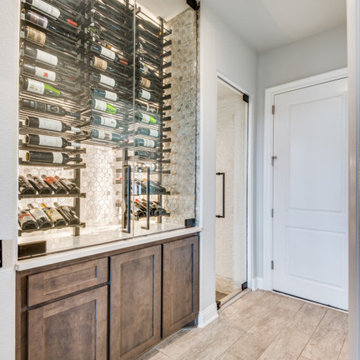
Our clients in Dallas, Texas were looking to convert an understairs bar area and entertaining niche into a temperature-controlled wine storage space. This project is a stunning example of making the most of the footprint with an eye-catching and efficient design.
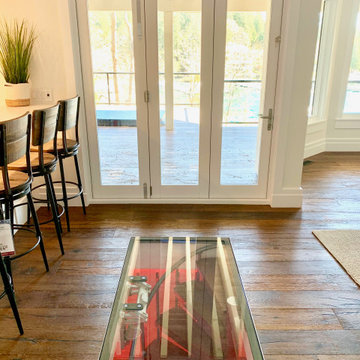
White wine cellar hidden under a glass trap-door. Featuring a twisting stainless-steel spiral staircase with dark hardwood tread, stacked stone walls, shiplap siding, tile flooring, crown molding with customizable indirect lighting, stainless steel racks, and more.
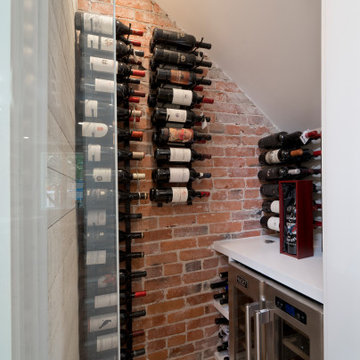
A wine cellar located under the stair way to get the best use of space. This space features exposed brick and a glass door to make entertainment more fun.
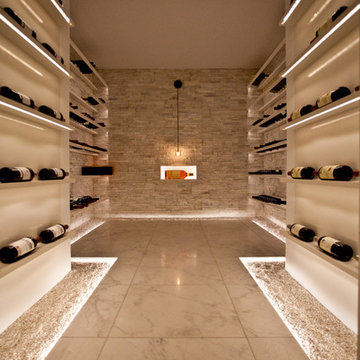
Basement wine cellar by Robert Cameron as featured here: http://www.theglobeandmail.com/life/home-and-garden/decor/dark-dusty-and-inspired-by-the-old-world-not-these-modern-wine-cellars/article13907081/
This Modern home sits atop one of Toronto's beautiful ravines. The full basement is equipped with a large home gym, a steam shower, change room, and guest Bathroom, the center of the basement is a games room/Movie and wine cellar. The other end of the full basement features a full guest suite complete with private Ensuite and kitchenette. The 2nd floor makes up the Master Suite, complete with Master bedroom, master dressing room, and a stunning Master Ensuite with a 20 foot long shower with his and hers access from either end. The bungalow style main floor has a kids bedroom wing complete with kids tv/play room and kids powder room at one end, while the center of the house holds the Kitchen/pantry and staircases. The kitchen open concept unfolds into the 2 story high family room or great room featuring stunning views of the ravine, floor to ceiling stone fireplace and a custom bar for entertaining. There is a separate powder room for this end of the house. As you make your way down the hall to the side entry there is a home office and connecting corridor back to the front entry. All in all a stunning example of a true Toronto Ravine property
photos by Hand Spun Films
![Miller [ New Award Winning Modern Home ]](https://st.hzcdn.com/fimgs/65f1f1380c1aa703_4958-w360-h360-b0-p0--.jpg)
Modern Wine Room
Cette photo montre une grande cave à vin moderne avec sol en béton ciré, un présentoir et un sol gris.
Cette photo montre une grande cave à vin moderne avec sol en béton ciré, un présentoir et un sol gris.
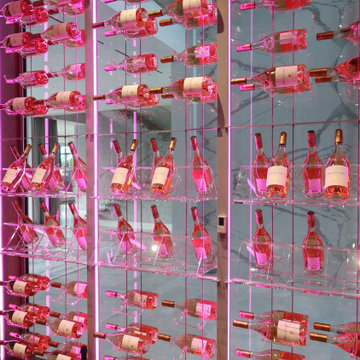
Luxury lighted wine room at entrance of home with focus on transparency and display of wine. Acrylic, steel and wood racking for a elegant transitional view that complements a beautiful bar next to it. RGB LEDs show a pink color next to a complete wall of Rosé Whispering Angel; a WOW effect that puts in awe any visitor to this home. A custom lighted cigar humidor was integrated into the racking with glass providing visibility to both sides.
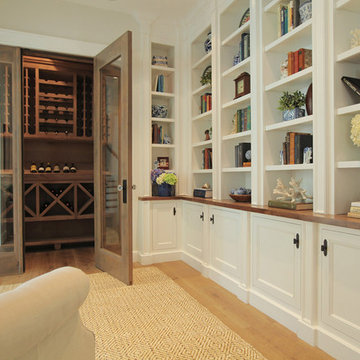
Design & Construction By Sherman Oaks Home Builders: http://www.shermanoakshomebuilders.com
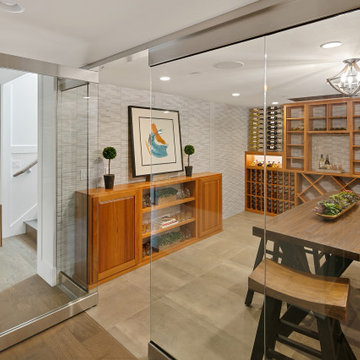
Wine display and tasting room.
Idées déco pour une grande cave à vin craftsman avec un sol en carrelage de céramique, un présentoir et un sol gris.
Idées déco pour une grande cave à vin craftsman avec un sol en carrelage de céramique, un présentoir et un sol gris.
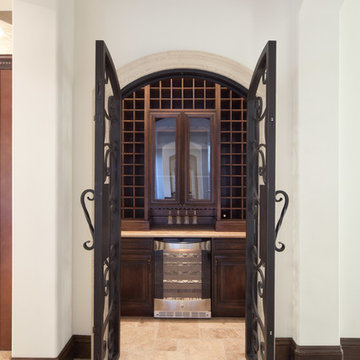
The wine cellar in Villa Hernandez is located next to the kitchen with cold storage and custom-crafted room temperature storage racks and a travertine countertop that functions as a tasting bar. The custom-made wrought iron doors are crafted by hand in Mexico and imported by Orlando Custom Home Builder Jorge Ulibarri. Photo by Harvey Smith.
Idées déco de caves à vin roses, beiges
6
