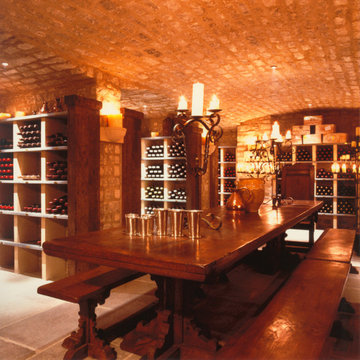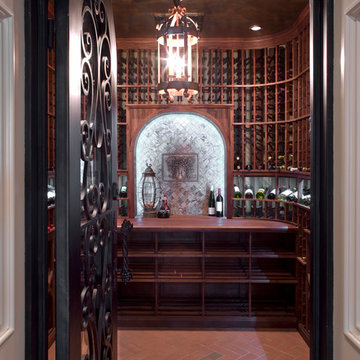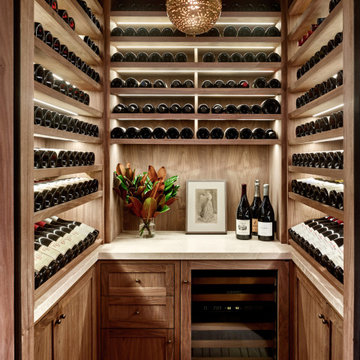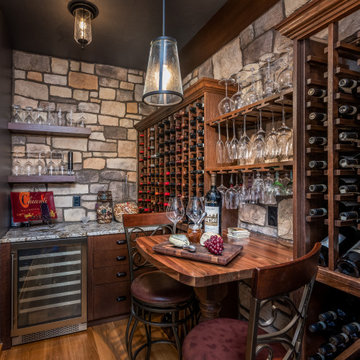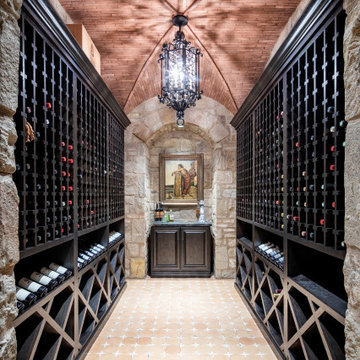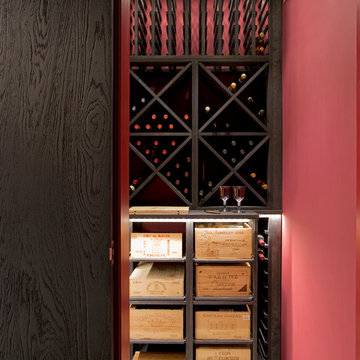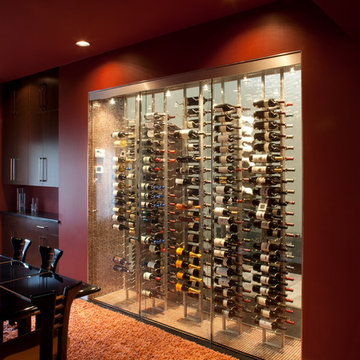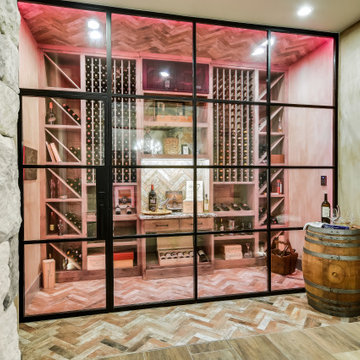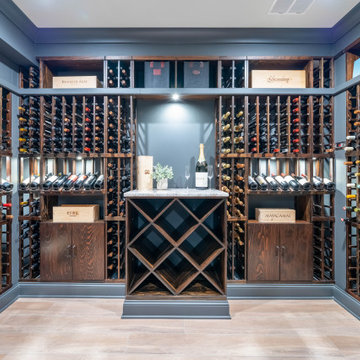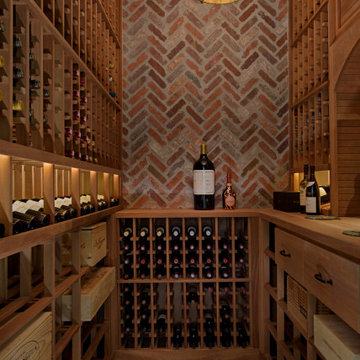Idées déco de caves à vin roses, rouges
Trier par:Populaires du jour
21 - 40 sur 1 907 photos
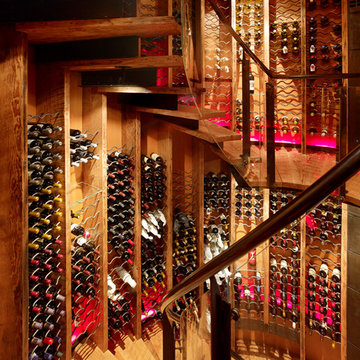
Matthew Millman
Cette image montre une cave à vin chalet avec un sol en bois brun, des casiers et un sol jaune.
Cette image montre une cave à vin chalet avec un sol en bois brun, des casiers et un sol jaune.
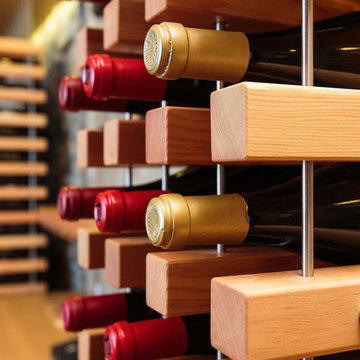
A striking blend of stone, steel and wood elements combine in this refreshingly contemporary wine cellar. The light natural palette, a nod to the nearby sand and sea, is reflected in the selection of Douglas fir blocks for the focal piece, our VINIUM wine racking system. The inclusion of wine pegs against rustic tile accent walls, allowing for full label view, gives the displayed bottles a floating effect. Finished with a barrel ceiling of reclaimed cooperage, it is a warm and unique retreat
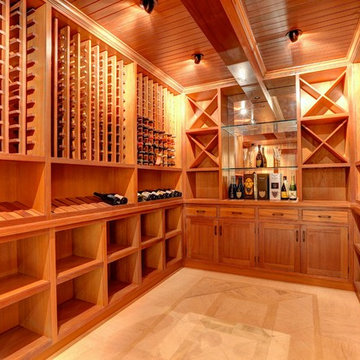
A seamless combination of traditional with contemporary design elements. This elegant, approx. 1.7 acre view estate is located on Ross's premier address. Every detail has been carefully and lovingly created with design and renovations completed in the past 12 months by the same designer that created the property for Google's founder. With 7 bedrooms and 8.5 baths, this 7200 sq. ft. estate home is comprised of a main residence, large guesthouse, studio with full bath, sauna with full bath, media room, wine cellar, professional gym, 2 saltwater system swimming pools and 3 car garage. With its stately stance, 41 Upper Road appeals to those seeking to make a statement of elegance and good taste and is a true wonderland for adults and kids alike. 71 Ft. lap pool directly across from breakfast room and family pool with diving board. Chef's dream kitchen with top-of-the-line appliances, over-sized center island, custom iron chandelier and fireplace open to kitchen and dining room.
Formal Dining Room Open kitchen with adjoining family room, both opening to outside and lap pool. Breathtaking large living room with beautiful Mt. Tam views.
Master Suite with fireplace and private terrace reminiscent of Montana resort living. Nursery adjoining master bath. 4 additional bedrooms on the lower level, each with own bath. Media room, laundry room and wine cellar as well as kids study area. Extensive lawn area for kids of all ages. Organic vegetable garden overlooking entire property.
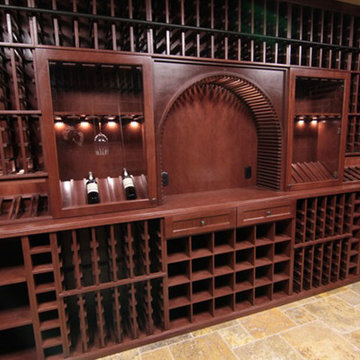
The focal point of the wine room is the curved arch over a decanting counter, flanked by wine bottle display shelves. All of the wine racks have built-in counter space to make opening and viewing bottles and labels easier.
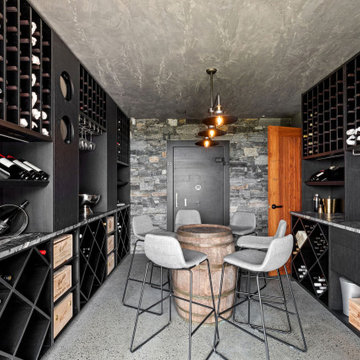
Wine Cellar
Réalisation d'une cave à vin design de taille moyenne avec sol en béton ciré, un sol gris et un présentoir.
Réalisation d'une cave à vin design de taille moyenne avec sol en béton ciré, un sol gris et un présentoir.
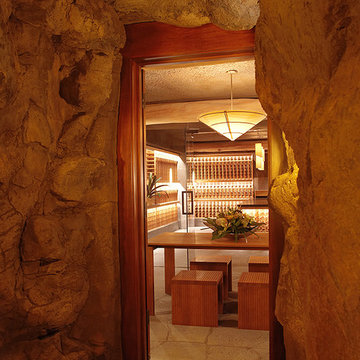
An underground wine cellar with a tunnel entrance to recreate a lava tube.
Idée de décoration pour une cave à vin design.
Idée de décoration pour une cave à vin design.
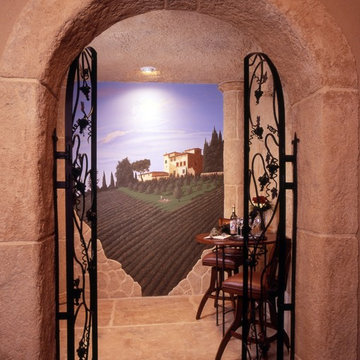
Beautiful mural in stylish wine alcove.
Cette image montre une cave à vin méditerranéenne.
Cette image montre une cave à vin méditerranéenne.
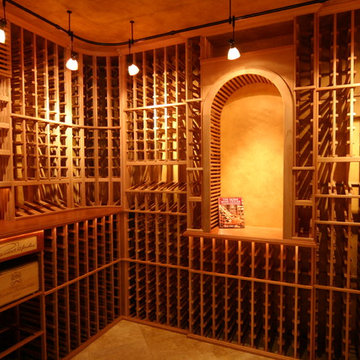
Cette photo montre une cave à vin chic de taille moyenne avec un sol en carrelage de céramique, des casiers et un sol gris.
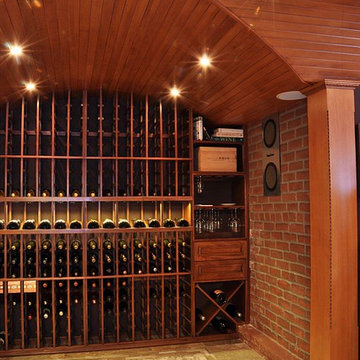
We turned a forgotten space, where pipes, heating ducts and electrical wiring hung down from the ceiling, into a stunning wine cellar to house the homeowner’s prized collection of champagne. The original brick foundation wall was left exposed to complement the new custom double barrel vaulted ceiling, and mahogany racks were designed for optimum bottle storage. No detail was forgotten in this climate controlled wine room, from the travertine stone floors and stereo speakers to the LED lighting that illuminates without adding heat and heavy glass walls for enjoying it from the rest of the basement.
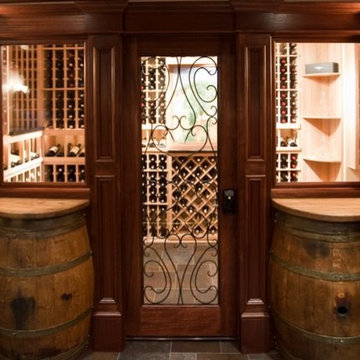
Raised panel 2 windows w half barrels greet this incredible wine cellar and basement entertaining area
Exemple d'une cave à vin chic.
Exemple d'une cave à vin chic.
Idées déco de caves à vin roses, rouges
2
