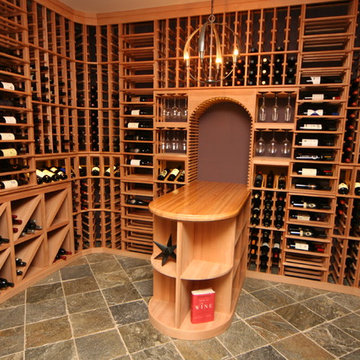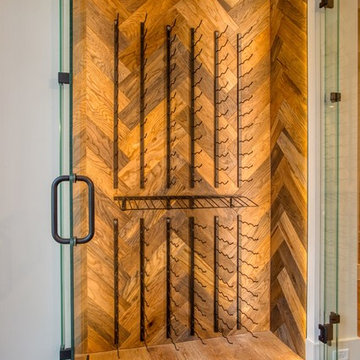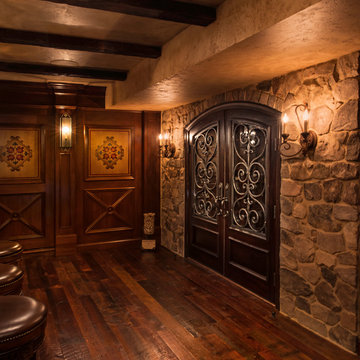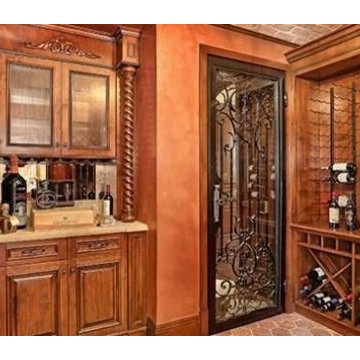Idées déco de caves à vin violettes, de couleur bois
Trier par :
Budget
Trier par:Populaires du jour
41 - 60 sur 4 587 photos
1 sur 3
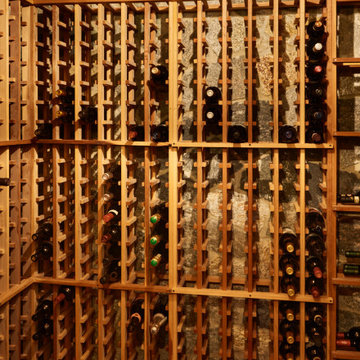
Originally designed by renowned architect Miles Standish, a 1960s addition by Richard Wills of the elite Royal Barry Wills architecture firm - featured in Life Magazine in both 1938 & 1946 for his classic Cape Cod & Colonial home designs - added an early American pub w/ beautiful pine-paneled walls, full bar, fireplace & abundant seating as well as a country living room.
We Feng Shui'ed and refreshed this classic design, providing modern touches, but remaining true to the original architect's vision.
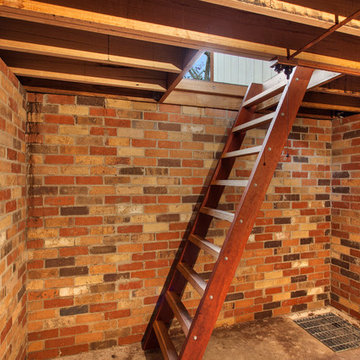
Real Property Photography
Réalisation d'une cave à vin.
Réalisation d'une cave à vin.
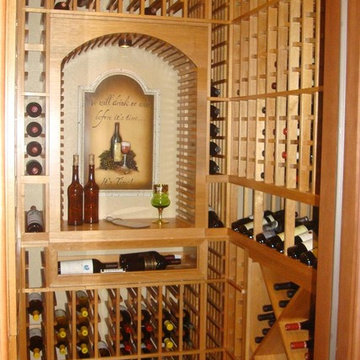
A clear top coat finish was applied to the Malaysian Mahogany wine racks for a more natural wine cellar design Orange County. Although the cellar measured only 6' x 8', there was room for a variety of racking styles, with to maximize the capacity and manage the collection.
In this photo, you can see the arched tasting area with a horizontal display rack below it. The top, sides, and bottom sections of the back wall racking consist of individual storage slots.
Connect with us on Facebook: https://www.facebook.com/CoastalCustomWineCellars
Wine Cellars by Coastal
8 Waltham Rd.
Ladera Ranch, CA 92694
+1 (949) 200-8134
contactus@coastalcustomwinecellars.com
Learn more about this project: https://www.winecellarsbycoastal.com/residential-custom-wine-cellars-orange-county-laguna-hills-fisher.aspx
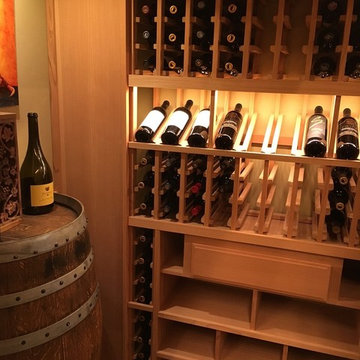
Cette image montre une cave à vin traditionnelle de taille moyenne avec des casiers.
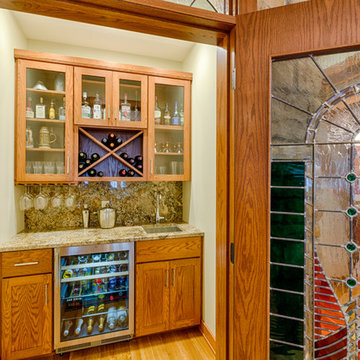
Photos by Aaron Thomas
Inspiration pour une petite cave à vin traditionnelle avec un sol en bois brun et des casiers losange.
Inspiration pour une petite cave à vin traditionnelle avec un sol en bois brun et des casiers losange.

The owners requested a Private Resort that catered to their love for entertaining friends and family, a place where 2 people would feel just as comfortable as 42. Located on the western edge of a Wisconsin lake, the site provides a range of natural ecosystems from forest to prairie to water, allowing the building to have a more complex relationship with the lake - not merely creating large unencumbered views in that direction. The gently sloping site to the lake is atypical in many ways to most lakeside lots - as its main trajectory is not directly to the lake views - allowing for focus to be pushed in other directions such as a courtyard and into a nearby forest.
The biggest challenge was accommodating the large scale gathering spaces, while not overwhelming the natural setting with a single massive structure. Our solution was found in breaking down the scale of the project into digestible pieces and organizing them in a Camp-like collection of elements:
- Main Lodge: Providing the proper entry to the Camp and a Mess Hall
- Bunk House: A communal sleeping area and social space.
- Party Barn: An entertainment facility that opens directly on to a swimming pool & outdoor room.
- Guest Cottages: A series of smaller guest quarters.
- Private Quarters: The owners private space that directly links to the Main Lodge.
These elements are joined by a series green roof connectors, that merge with the landscape and allow the out buildings to retain their own identity. This Camp feel was further magnified through the materiality - specifically the use of Doug Fir, creating a modern Northwoods setting that is warm and inviting. The use of local limestone and poured concrete walls ground the buildings to the sloping site and serve as a cradle for the wood volumes that rest gently on them. The connections between these materials provided an opportunity to add a delicate reading to the spaces and re-enforce the camp aesthetic.
The oscillation between large communal spaces and private, intimate zones is explored on the interior and in the outdoor rooms. From the large courtyard to the private balcony - accommodating a variety of opportunities to engage the landscape was at the heart of the concept.
Overview
Chenequa, WI
Size
Total Finished Area: 9,543 sf
Completion Date
May 2013
Services
Architecture, Landscape Architecture, Interior Design
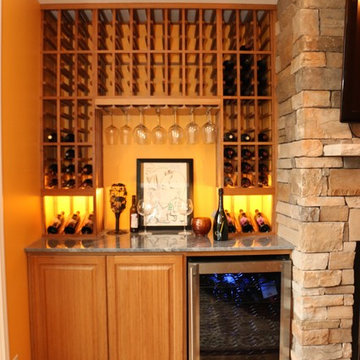
Custom and modular racking with a clear finish transformed an unused living room into a spectacular and relaxing wine and entertaining room. Granite counters, wrought iron gates, stone hearth and television make for the perfect ambience.
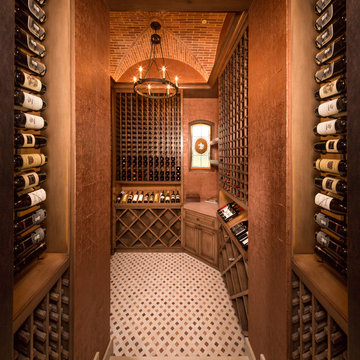
Steve Chenn
Jane Page Design Group
Cette photo montre une cave à vin méditerranéenne avec un présentoir.
Cette photo montre une cave à vin méditerranéenne avec un présentoir.
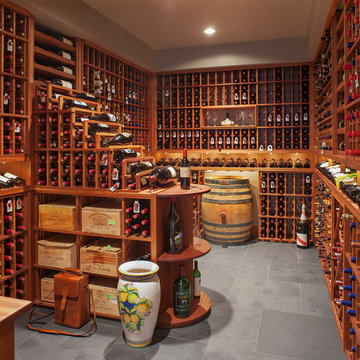
Eckert & Eckert Photography
Aménagement d'une cave à vin contemporaine de taille moyenne avec un sol en ardoise.
Aménagement d'une cave à vin contemporaine de taille moyenne avec un sol en ardoise.
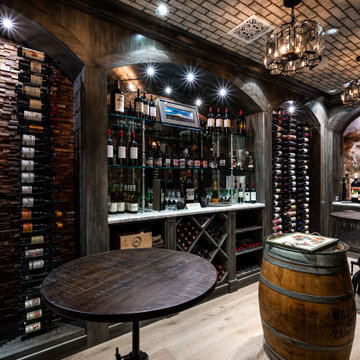
We love this custom wine cellar featuring a brick ceiling and recessed lighting with custom lighting fixtures.
Inspiration pour une cave à vin.
Inspiration pour une cave à vin.
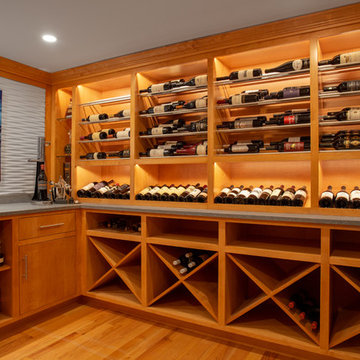
Idée de décoration pour une cave à vin tradition avec un sol en bois brun, des casiers et un sol marron.
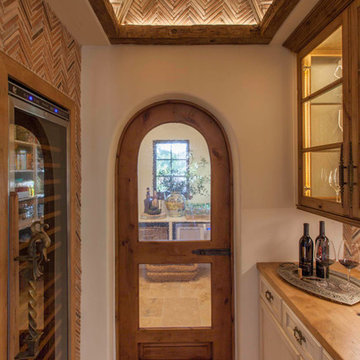
Custom clay dome ceiling and walls inside this quaint wine cellar tasting room and pantry with vintage salvaged brass hardware for one-of-a-kind character.
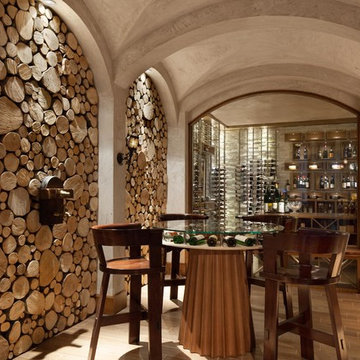
Photo Credit - Lori Hamilton
Exemple d'une très grande cave à vin méditerranéenne avec des casiers et parquet clair.
Exemple d'une très grande cave à vin méditerranéenne avec des casiers et parquet clair.
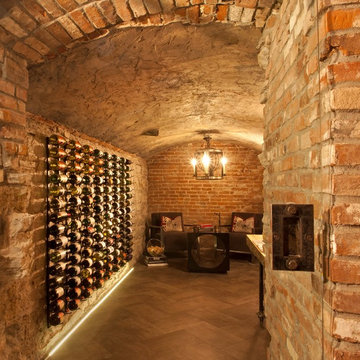
A Surprise. A Secrete. A Speakeasy. This was an inspiration for a dramatic transformation of an old cistern into a space for displaying and sharing the homeowner's wine collection. The idea was to stay away from a typical wine cellar look but rather create an unexpected contrast of modern and rustic.
Photography: Jon Huelskamp
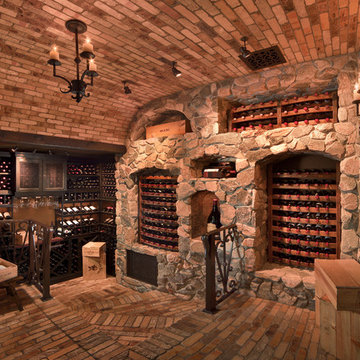
Innovative Wine Cellar Designs is the nation’s leading custom wine cellar design, build, installation and refrigeration firm.
As a wine cellar design build company, we believe in the fundamental principles of architecture, design, and functionality while also recognizing the value of the visual impact and financial investment of a quality wine cellar. By combining our experience and skill with our attention to detail and complete project management, the end result will be a state of the art, custom masterpiece. Our design consultants and sales staff are well versed in every feature that your custom wine cellar will require.
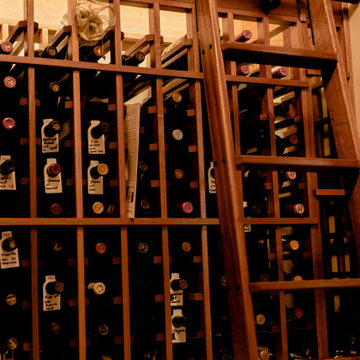
Wine Cellar Specialists created a stylish and functional custom wine rack design for this residential wine room in North Dallas. We added a rolling ladder to provide the owners ease of access to the bottles stored beyond their reach.
Learn more about this project: https://www.winecellarspec.com/transitional-wine-cellar-and-bar-area-in-north-dallas-home/
Wine Cellar Specialists
1134 Commerce Drive
Richardson 75081
(972)454-048
info@winecellarspec.com
Request a wine cellar design for FREE: http://www.winecellarspec.com/free-3d-drawing/
Idées déco de caves à vin violettes, de couleur bois
3
