Idées déco de chambres avec aucune cheminée et tous types de manteaux de cheminée
Trier par :
Budget
Trier par:Populaires du jour
41 - 60 sur 497 photos
1 sur 3
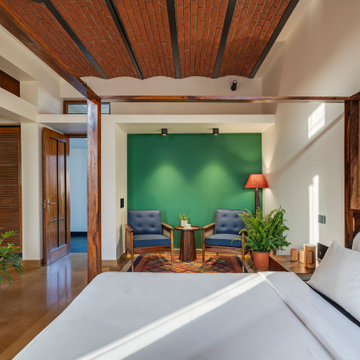
#thevrindavanproject
ranjeet.mukherjee@gmail.com thevrindavanproject@gmail.com
https://www.facebook.com/The.Vrindavan.Project
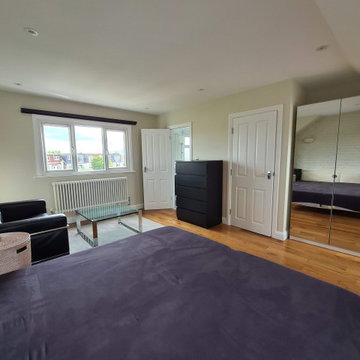
Master bedroom transformation.
As https://midecor.co.uk/leave-a-review/ in this Master bedroom we find massive coating failing because previous painters was not applying any mist coat - we end up striping all lose coating from surface, do massive cleaning and starting all work again. I add so much work and so much problems what make us working 12h days to make sure we will deliver bespoke finish while client was on holiday.
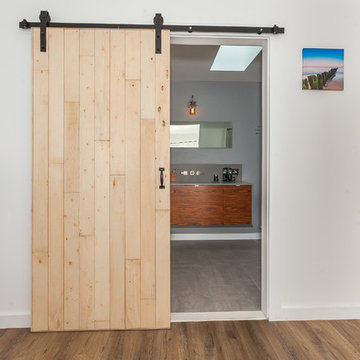
Beautiful unfinished Barn Door
Exemple d'une grande chambre parentale tendance avec un mur blanc, un sol en bois brun, aucune cheminée, un manteau de cheminée en béton et un sol marron.
Exemple d'une grande chambre parentale tendance avec un mur blanc, un sol en bois brun, aucune cheminée, un manteau de cheminée en béton et un sol marron.
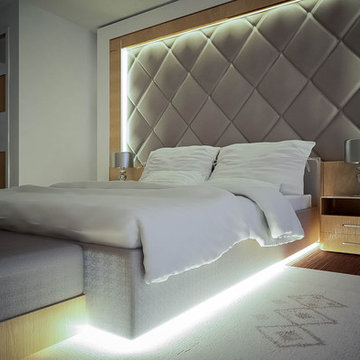
Archi service
Cette photo montre une chambre parentale moderne de taille moyenne avec un mur beige, un sol en bois brun, aucune cheminée, un manteau de cheminée en bois et un sol marron.
Cette photo montre une chambre parentale moderne de taille moyenne avec un mur beige, un sol en bois brun, aucune cheminée, un manteau de cheminée en bois et un sol marron.
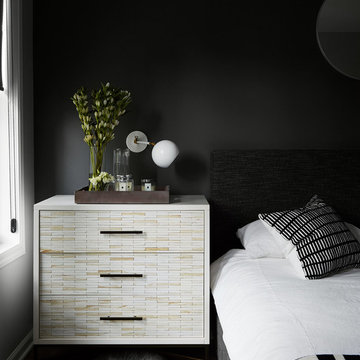
Dustin Halleck
Idée de décoration pour une chambre parentale minimaliste de taille moyenne avec un mur gris, parquet foncé, aucune cheminée, un manteau de cheminée en carrelage et un sol noir.
Idée de décoration pour une chambre parentale minimaliste de taille moyenne avec un mur gris, parquet foncé, aucune cheminée, un manteau de cheminée en carrelage et un sol noir.
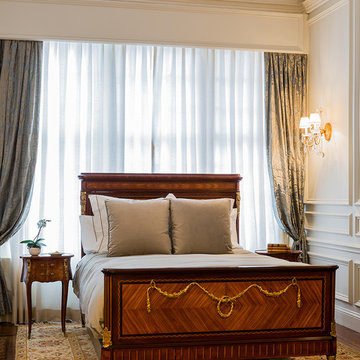
Michael J Lee
Inspiration pour une grande chambre parentale traditionnelle avec un mur blanc, parquet foncé, aucune cheminée et un manteau de cheminée en pierre.
Inspiration pour une grande chambre parentale traditionnelle avec un mur blanc, parquet foncé, aucune cheminée et un manteau de cheminée en pierre.
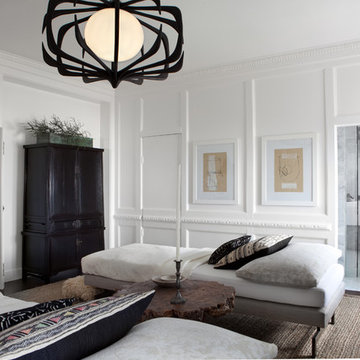
This Guest Bedroom / Bathroom found inspiration in white! by repainting the existing brown paneling with glossy white we created a fresh and airy space. Unusually scaled twin beds, float in the center of the room allowing a unique spot for conversation as well as sleeping. Dramatic light fixtures, textural sisal and art complete the simple yet interesting space. Photographer-Janet Mesic Mackie
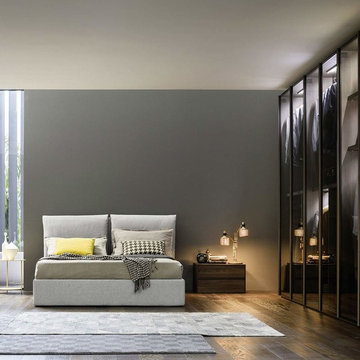
Perry ist ein extravaganter Kleiderschrank mit transparenten Glastüren. Nur auf Bestellung wird der Kleiderschrank für Sie in Italien gefertigt. Zur Auswahl stehen 8 Standardbreiten von 152 cm bis 402 cm.
Die durchsichtigen Glastüren sind leicht getönt und geben der Kleidung im Inneren einen luxuriösen Touch. Die Metallrahmen der Glastüren sind braun brüniert und besonders schlank. So wird der Blick auf die Kleidung nicht behindert. Mit einer optionalen Innenraumbeleuchtung kommt der Glastüren Kleiderschrank besonders gut zu Geltung und wird zum Highlight im Schlafzimmer.
Farben:
Der Kleiderschrank wird immer mit transparenten, aber leicht getönten Glastüren geliefert. Der Korpus kann wahlweise in 4 matten Farben lackiert werden. Zur Auswahl stehen: weiß, schwarz, Quarzo(dunkelgrau) und Cafe.
Der Innenraum ist immer in Abete braun. Die Oberfläche ist leicht strukturiert und somit kratzunempfindlicher. Die Kleiderstangen sind braun brünie
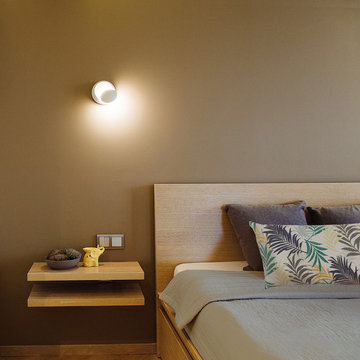
Cette image montre une petite chambre parentale minimaliste avec un mur marron, un sol en bois brun, aucune cheminée, un manteau de cheminée en brique et un sol jaune.
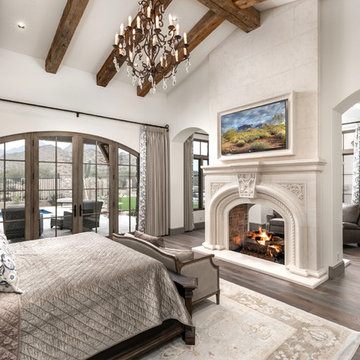
World Renowned Architecture Firm Fratantoni Design created this beautiful home! They design home plans for families all over the world in any size and style. They also have in-house Interior Designer Firm Fratantoni Interior Designers and world class Luxury Home Building Firm Fratantoni Luxury Estates! Hire one or all three companies to design and build and or remodel your home!
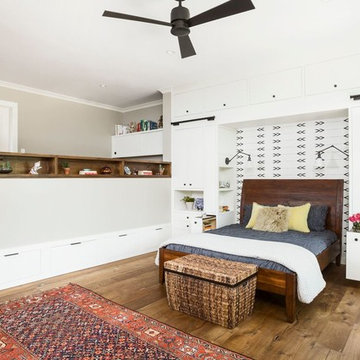
Walking down the stairs will lead you to the master bedroom which features floor to ceiling custom cabinets at the bed wall, deep drawers below the platform wall, and custom closet with sliding doors. Access to all of the cabinets was a must, even at the tippy top, so we designed a library ladder that could be used on the closet or bed side, with a central resting place between the windows when not in use. The overall aesthetic is warm, clean and minimal, with white cabinets, stained European white oak floors, and matte black hardware. An accent wall of Cavern Home wallpaper adds interest and ties the finishes of the room together.
Interior Design by Jameson Interiors.
Photo by Andrea Calo.
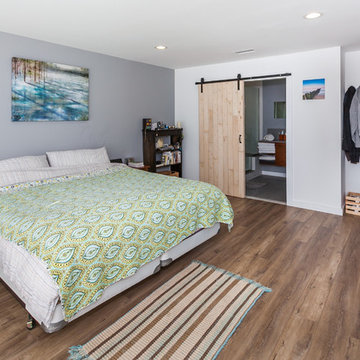
Master Bedroom with Barn Doors leading to Master Bath
Inspiration pour une grande chambre parentale design avec un mur blanc, un sol en bois brun, aucune cheminée, un manteau de cheminée en béton et un sol marron.
Inspiration pour une grande chambre parentale design avec un mur blanc, un sol en bois brun, aucune cheminée, un manteau de cheminée en béton et un sol marron.
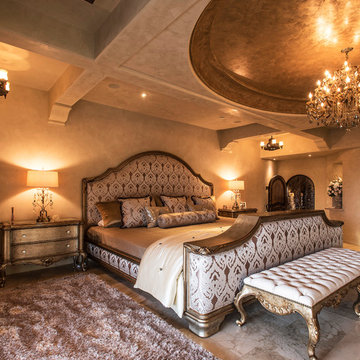
Scott Sandler
Aménagement d'une grande chambre parentale méditerranéenne avec un mur beige, un manteau de cheminée en pierre, un sol beige, un sol en carrelage de porcelaine et aucune cheminée.
Aménagement d'une grande chambre parentale méditerranéenne avec un mur beige, un manteau de cheminée en pierre, un sol beige, un sol en carrelage de porcelaine et aucune cheminée.
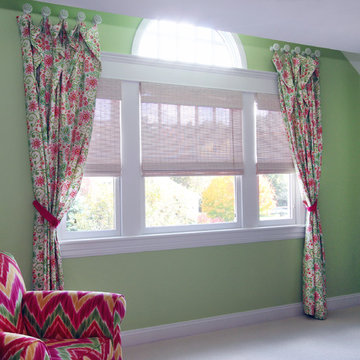
You have to have color in a young girl's room! These custom window panels are totally fun and are hung from pretty white medallions. A chair from Ethan Allen, in an equally fun fabric, was chosen to stand beside them. We left lots of room for creative accessorizing by its new owner...
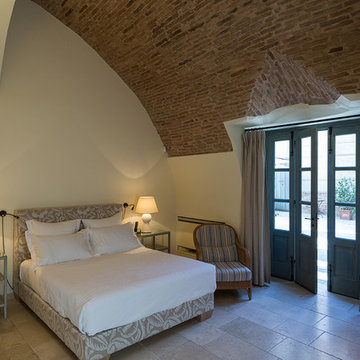
Project: Palazzo Margherita Bernalda Restoration
Elements used: Encaustic Tiles, Antique Limestone, antique stone fountain, antique stone fireplace.
Discover the cuisine, wines and history of the Basilicata region at the luxurious Palazzo Margherita. Set in the village of Bernalda, the well-preserved villa is close to the region’s white-sand beaches and the famed Sassi caves. The property was recently renovated by the Coppola family with decorator Jacques Grange, imbuing its luxurious traditional interiors with modern style.
Start each day of your stay with an included breakfast, then head out to read in the courtyard garden, lounge under an umbrella on the terrace by the pool or sip a mimosa at the al-fresco bar. Have dinner at one of the outdoor tables, then finish the evening in the media room. The property also has its own restaurant and bar, which are open to the public but separate from the house.
Traditional architecture, lush gardens and a few modern furnishings give the villa the feel of a grand old estate brought back to life. In the media room, a vaulted ceiling with ornate moldings speaks to the home’s past, while striped wallpaper in neutral tones is a subtly contemporary touch. The eat-in kitchen has a dramatically arched Kronos stone ceiling and a long, welcoming table with bistro-style chairs.
The nine suite-style bedrooms are each decorated with their own scheme and each have en-suite bathrooms, creating private retreats within the palazzo. There are three bedrooms with queen beds on the garden level; all three have garden access and one has a sitting area. Upstairs, there are six bedrooms with king beds, all of which have access to either a Juliet balcony, private balcony or furnished terrace.
From Palazzo Margherita’s location in Bernalda, it’s a 20-minute drive to several white-sand beaches on the Ionian Sea.
Photos courtesy of Luxury Retreats, Barbados.
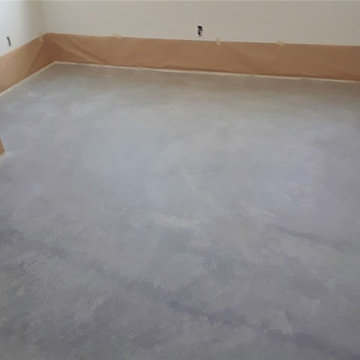
Before pic of an acid stain floor in a new construction home bedroom.
Idée de décoration pour une grande chambre d'amis chalet avec un mur blanc, sol en béton ciré, aucune cheminée, un manteau de cheminée en béton et un sol gris.
Idée de décoration pour une grande chambre d'amis chalet avec un mur blanc, sol en béton ciré, aucune cheminée, un manteau de cheminée en béton et un sol gris.
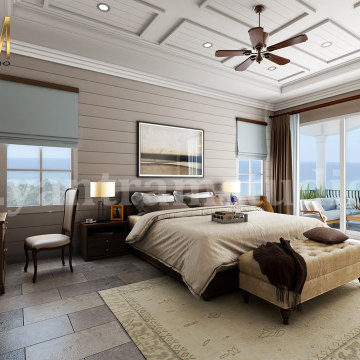
This idea of luxurious master bedroom have beautiful color combination of cream & brown color furniture and bed, windows for air circulation, dressing table and chair with lighting, photo frame ,night lamp, stylish fan,side sofa, curtain on the sliding windows.balcony with sofa, table and plants with breathtaking view.
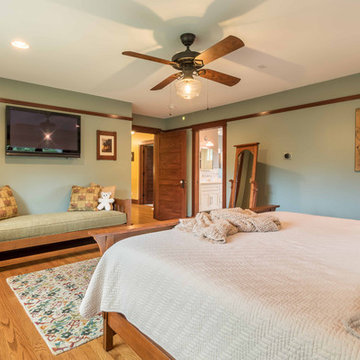
The master Bedroom is spacious without being over-sized. Space is included for a small seating area, and clear access to the large windows facing the yard and deck below. Triple awning transom windows over the bed provide morning sunshine. The trim details throughout the home are continued into the bedroom at the floor, windows, doors and a simple picture rail near the ceiling line.
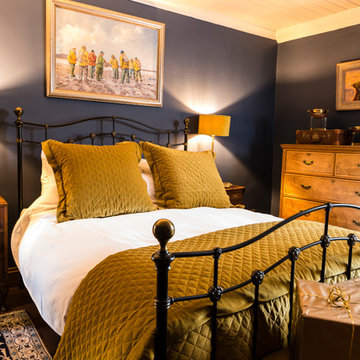
The dark blue walls in this traditional style bedroom provide a strong contrast to the gold sunburst mirror, original pitch pine floorboards, antique furniture and the custom built oak wardrobes. The Czech chandelier ensures there is enough bright light when needed, with table lamps for the evening. Antique gold velvet soft furnishings give it a rich luxurious look.
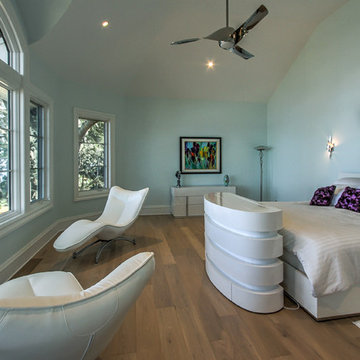
Gorgeous Master bedroom is modern, at its finest, helps preserve its beautiful view with a white TV lift furniture cabinet at the end foot of the bed. The furniture with the Samsung flat screen hidden inside is a design by Cabinet Tronix who has specialized in high end motorized remote controlled pop up furniture for since 2002.
Idées déco de chambres avec aucune cheminée et tous types de manteaux de cheminée
3