Idées déco de chambres avec aucune cheminée et un poêle à bois
Trier par :
Budget
Trier par:Populaires du jour
181 - 200 sur 106 057 photos
1 sur 3
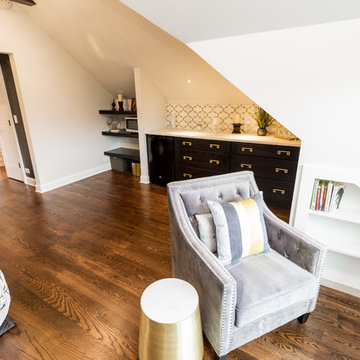
Inspiration pour une grande chambre d'amis design avec un mur gris, un sol en bois brun, aucune cheminée et un sol marron.
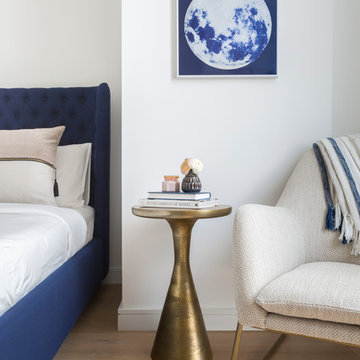
The design concept of this elegant bedroom in Long Island City, New York was to combine the dark palette of nighttime with the brightness of the morning light.
Photos: Kate Glicksberg
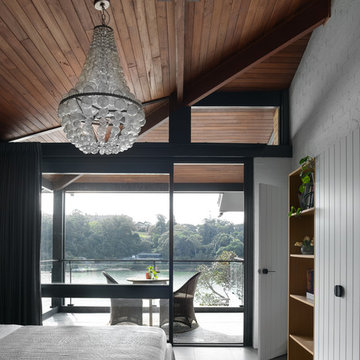
Engaged by the client to update this 1970's architecturally designed waterfront home by Frank Cavalier, we refreshed the interiors whilst highlighting the existing features such as the Queensland Rosewood timber ceilings.
The concept presented was a clean, industrial style interior and exterior lift, collaborating the existing Japanese and Mid Century hints of architecture and design.
A project we thoroughly enjoyed from start to finish, we hope you do too.
Photography: Luke Butterly
Construction: Glenstone Constructions
Tiles: Lulo Tiles
Upholstery: The Chair Man
Window Treatment: The Curtain Factory
Fixtures + Fittings: Parisi / Reece / Meir / Client Supplied
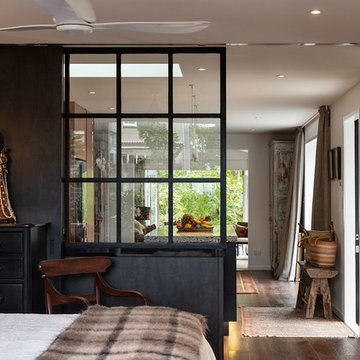
The townhouse is apartment-like in flow from front to back, with the bedroom opening onto the living areas, but easily shut off with large sliding doors.
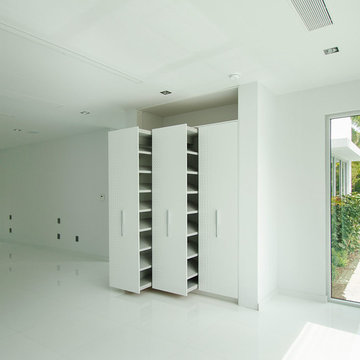
Inspiration pour une très grande chambre parentale minimaliste avec un mur blanc, un sol en carrelage de porcelaine, aucune cheminée et un sol blanc.
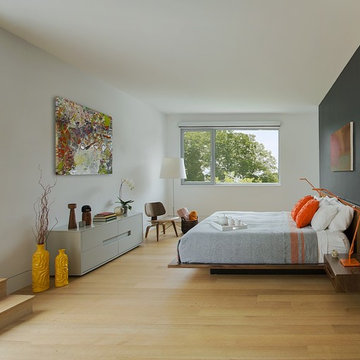
ZeroEnergy Design (ZED) created this modern home for a progressive family in the desirable community of Lexington.
Thoughtful Land Connection. The residence is carefully sited on the infill lot so as to create privacy from the road and neighbors, while cultivating a side yard that captures the southern sun. The terraced grade rises to meet the house, allowing for it to maintain a structured connection with the ground while also sitting above the high water table. The elevated outdoor living space maintains a strong connection with the indoor living space, while the stepped edge ties it back to the true ground plane. Siting and outdoor connections were completed by ZED in collaboration with landscape designer Soren Deniord Design Studio.
Exterior Finishes and Solar. The exterior finish materials include a palette of shiplapped wood siding, through-colored fiber cement panels and stucco. A rooftop parapet hides the solar panels above, while a gutter and site drainage system directs rainwater into an irrigation cistern and dry wells that recharge the groundwater.
Cooking, Dining, Living. Inside, the kitchen, fabricated by Henrybuilt, is located between the indoor and outdoor dining areas. The expansive south-facing sliding door opens to seamlessly connect the spaces, using a retractable awning to provide shade during the summer while still admitting the warming winter sun. The indoor living space continues from the dining areas across to the sunken living area, with a view that returns again to the outside through the corner wall of glass.
Accessible Guest Suite. The design of the first level guest suite provides for both aging in place and guests who regularly visit for extended stays. The patio off the north side of the house affords guests their own private outdoor space, and privacy from the neighbor. Similarly, the second level master suite opens to an outdoor private roof deck.
Light and Access. The wide open interior stair with a glass panel rail leads from the top level down to the well insulated basement. The design of the basement, used as an away/play space, addresses the need for both natural light and easy access. In addition to the open stairwell, light is admitted to the north side of the area with a high performance, Passive House (PHI) certified skylight, covering a six by sixteen foot area. On the south side, a unique roof hatch set flush with the deck opens to reveal a glass door at the base of the stairwell which provides additional light and access from the deck above down to the play space.
Energy. Energy consumption is reduced by the high performance building envelope, high efficiency mechanical systems, and then offset with renewable energy. All windows and doors are made of high performance triple paned glass with thermally broken aluminum frames. The exterior wall assembly employs dense pack cellulose in the stud cavity, a continuous air barrier, and four inches exterior rigid foam insulation. The 10kW rooftop solar electric system provides clean energy production. The final air leakage testing yielded 0.6 ACH 50 - an extremely air tight house, a testament to the well-designed details, progress testing and quality construction. When compared to a new house built to code requirements, this home consumes only 19% of the energy.
Architecture & Energy Consulting: ZeroEnergy Design
Landscape Design: Soren Deniord Design
Paintings: Bernd Haussmann Studio
Photos: Eric Roth Photography
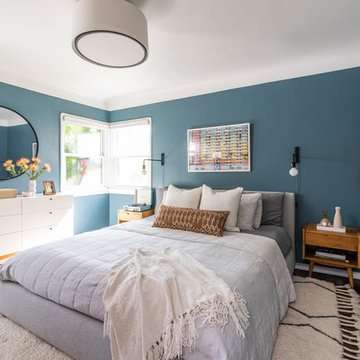
The client needed help to de-clutter and spruce up her master bedroom. We helped her style and add the final details, making her bedroom an open and relaxing environment.
Photography by: Annie Meisel
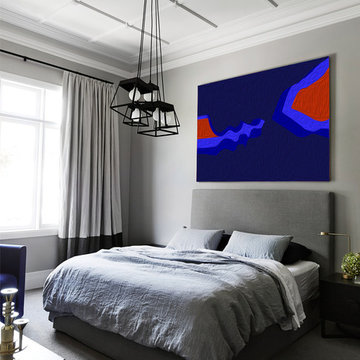
Aménagement d'une chambre avec moquette contemporaine avec un mur gris, aucune cheminée et un sol gris.
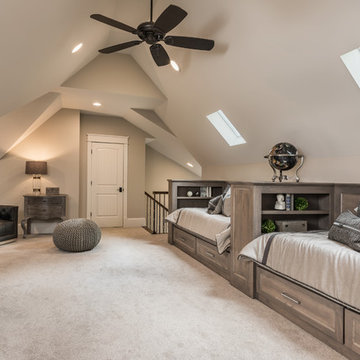
Bunk room with built-in beds
Idée de décoration pour une chambre avec moquette chalet avec un mur beige, aucune cheminée et un sol beige.
Idée de décoration pour une chambre avec moquette chalet avec un mur beige, aucune cheminée et un sol beige.
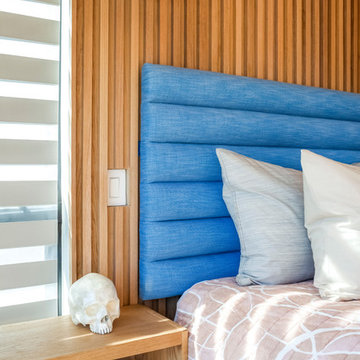
Cette image montre une grande chambre parentale design avec un mur blanc, un sol en bois brun, aucune cheminée et un sol marron.
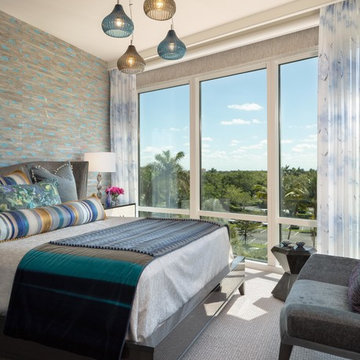
Designers: Kim Collins & Alina Dolan
General Contractor & Cabinetry: Thomas Riley Artisans' Guild
Photography: Lori Hamilton
Inspiration pour une grande chambre design avec un mur multicolore, aucune cheminée et un sol gris.
Inspiration pour une grande chambre design avec un mur multicolore, aucune cheminée et un sol gris.
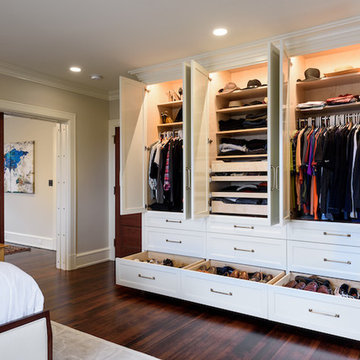
Aménagement d'une chambre parentale craftsman de taille moyenne avec un mur beige, parquet foncé, aucune cheminée et un sol marron.
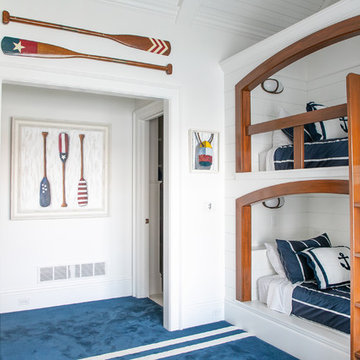
S.Photography/Shanna Wolf., LOWELL CUSTOM HOMES, Lake Geneva, WI.. Guest Quarters Bunk Room with Nautical theme.
Idée de décoration pour une chambre marine de taille moyenne avec un mur blanc, un sol bleu et aucune cheminée.
Idée de décoration pour une chambre marine de taille moyenne avec un mur blanc, un sol bleu et aucune cheminée.
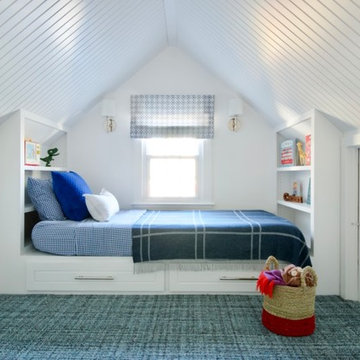
Attic nook > bedroom conversion
Réalisation d'une petite chambre tradition avec un mur blanc, aucune cheminée et un sol bleu.
Réalisation d'une petite chambre tradition avec un mur blanc, aucune cheminée et un sol bleu.
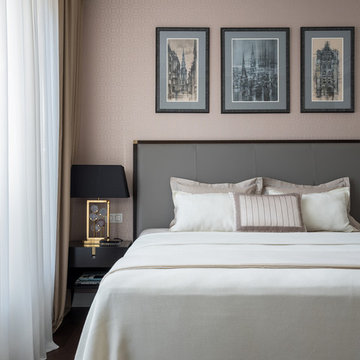
Спальня заказчика, на контрасте с общей зоной, сделана максимально уютной и обволакивающей, без сильных контрастов. В декорировании присутствует много текстиля. На стенах – картины с видами любимой Риги, работы художницы, Варвары Михельсон.
Архитекторы:
Дарья Кроткова, Елена Сухинина
Фото:
Михаил Лоскутов
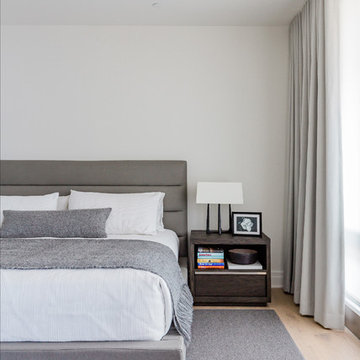
Photography by Amanda Archibald
Réalisation d'une chambre parentale minimaliste de taille moyenne avec un mur blanc, parquet clair et aucune cheminée.
Réalisation d'une chambre parentale minimaliste de taille moyenne avec un mur blanc, parquet clair et aucune cheminée.

Wallpaper: York 63356 Lounge Leather
Paint: Egret White Sw 7570,
Cove Lighting Paint: Network Gray Sw 7073
Photographer: Steve Chenn
Idées déco pour une grande chambre parentale contemporaine avec un sol en carrelage de porcelaine, un mur beige, aucune cheminée et un sol beige.
Idées déco pour une grande chambre parentale contemporaine avec un sol en carrelage de porcelaine, un mur beige, aucune cheminée et un sol beige.

Interior Design & Styling Erin Roberts | Photography Margaret Austin
Idée de décoration pour une grande chambre parentale nordique avec un mur blanc, parquet clair, aucune cheminée et un sol beige.
Idée de décoration pour une grande chambre parentale nordique avec un mur blanc, parquet clair, aucune cheminée et un sol beige.
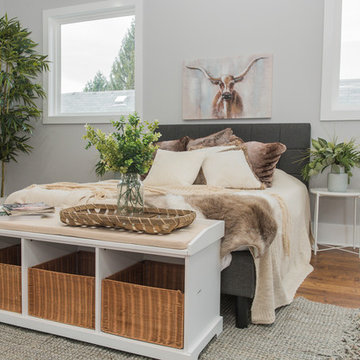
Cette image montre une chambre parentale rustique de taille moyenne avec un mur gris, parquet foncé, aucune cheminée et un sol marron.
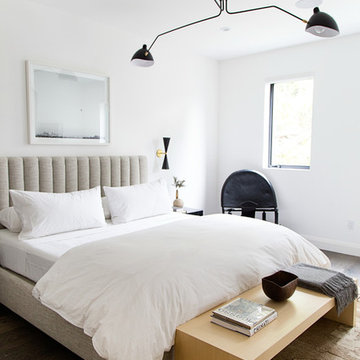
Idée de décoration pour une chambre d'amis design avec un mur blanc, parquet foncé, aucune cheminée et un sol marron.
Idées déco de chambres avec aucune cheminée et un poêle à bois
10