Idées déco de chambres avec aucune cheminée et une cheminée standard
Trier par :
Budget
Trier par:Populaires du jour
141 - 160 sur 123 480 photos
1 sur 3
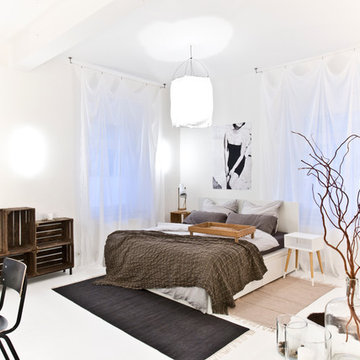
Interior Design: freudenspiel by Elisabeth Zola
Fotos: Zolaproduction
Réalisation d'une chambre parentale urbaine de taille moyenne avec un mur blanc et aucune cheminée.
Réalisation d'une chambre parentale urbaine de taille moyenne avec un mur blanc et aucune cheminée.
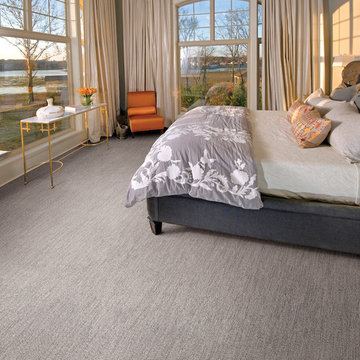
Kennedy Point from Fabrica - This is a new wool carpet in a textured looped style. Each of the eight available colors has a beautiful and soft tonal variation.

This home had a generous master suite prior to the renovation; however, it was located close to the rest of the bedrooms and baths on the floor. They desired their own separate oasis with more privacy and asked us to design and add a 2nd story addition over the existing 1st floor family room, that would include a master suite with a laundry/gift wrapping room.
We added a 2nd story addition without adding to the existing footprint of the home. The addition is entered through a private hallway with a separate spacious laundry room, complete with custom storage cabinetry, sink area, and countertops for folding or wrapping gifts. The bedroom is brimming with details such as custom built-in storage cabinetry with fine trim mouldings, window seats, and a fireplace with fine trim details. The master bathroom was designed with comfort in mind. A custom double vanity and linen tower with mirrored front, quartz countertops and champagne bronze plumbing and lighting fixtures make this room elegant. Water jet cut Calcatta marble tile and glass tile make this walk-in shower with glass window panels a true work of art. And to complete this addition we added a large walk-in closet with separate his and her areas, including built-in dresser storage, a window seat, and a storage island. The finished renovation is their private spa-like place to escape the busyness of life in style and comfort. These delightful homeowners are already talking phase two of renovations with us and we look forward to a longstanding relationship with them.

Photography by Michael J. Lee
Idées déco pour une grande chambre d'amis grise et rose classique avec un mur marron, un sol en bois brun, aucune cheminée et un sol marron.
Idées déco pour une grande chambre d'amis grise et rose classique avec un mur marron, un sol en bois brun, aucune cheminée et un sol marron.
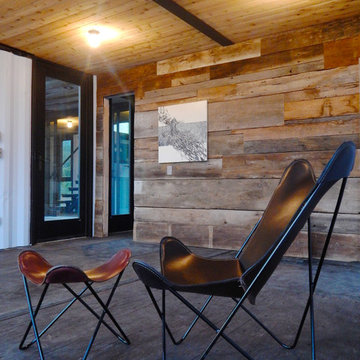
Photography by John Gibbons
This project is designed as a family retreat for a client that has been visiting the southern Colorado area for decades. The cabin consists of two bedrooms and two bathrooms – with guest quarters accessed from exterior deck.
Project by Studio H:T principal in charge Brad Tomecek (now with Tomecek Studio Architecture). The project is assembled with the structural and weather tight use of shipping containers. The cabin uses one 40’ container and six 20′ containers. The ends will be structurally reinforced and enclosed with additional site built walls and custom fitted high-performance glazing assemblies.

Creating an indoor/outdoor connection was paramount for the master suite. This was to become the owner’s private oasis. A vaulted ceiling and window wall invite the flow of natural light. A fireplace and private exit to the garden house provide the perfect respite after a busy day. The new master bath, flanked by his and her walk-in closets, has a tile shower or soaking tub for bathing.
Wall Paint Color: Benjamin Moore HC 167, Amherst Gray flat.
Architectural Design: Sennikoff Architects. Kitchen Design. Architectural Detailing & Photo Staging: Zieba Builders. Photography: Ken Henry.
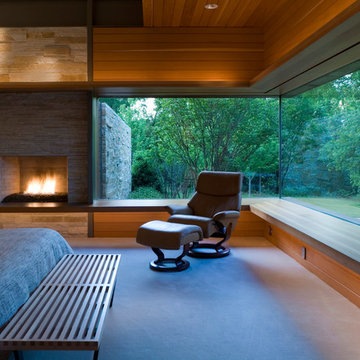
Cette image montre une chambre minimaliste avec une cheminée standard et un manteau de cheminée en pierre.
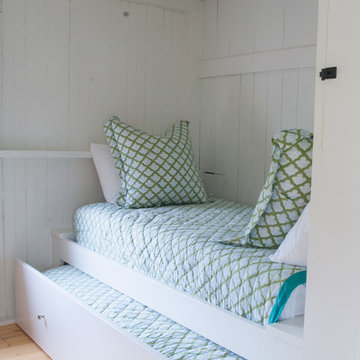
Idée de décoration pour une chambre d'amis marine de taille moyenne avec un mur blanc, aucune cheminée et un sol en bois brun.
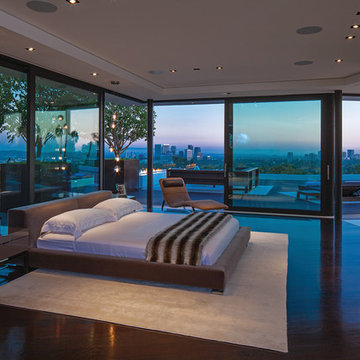
Laurel Way Beverly Hills luxury home modern glass wall primary bedroom. Photo by Art Gray Photography.
Inspiration pour une très grande chambre parentale design avec une cheminée standard et un plafond décaissé.
Inspiration pour une très grande chambre parentale design avec une cheminée standard et un plafond décaissé.

Idées déco pour une petite chambre parentale scandinave avec un mur blanc, parquet clair, aucune cheminée et un sol marron.
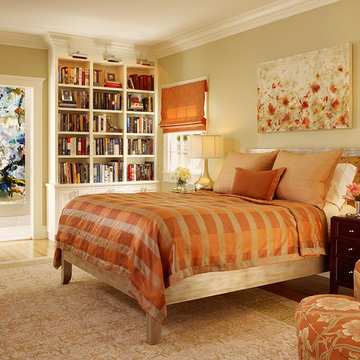
Photo: Matthew Millman
Réalisation d'une chambre parentale tradition de taille moyenne avec un mur beige, un sol en bois brun, aucune cheminée et un sol marron.
Réalisation d'une chambre parentale tradition de taille moyenne avec un mur beige, un sol en bois brun, aucune cheminée et un sol marron.
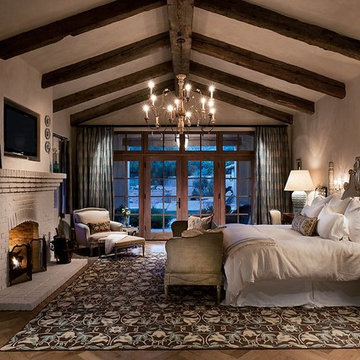
Mark Boisclair Photography
Cette image montre une chambre parentale sud-ouest américain avec un mur beige, parquet foncé et une cheminée standard.
Cette image montre une chambre parentale sud-ouest américain avec un mur beige, parquet foncé et une cheminée standard.
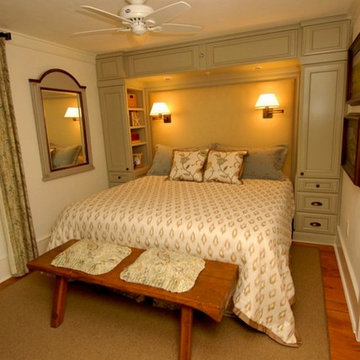
Idées déco pour une petite chambre parentale classique avec un mur blanc, un sol en bois brun et aucune cheminée.

7" Sold French Cut White Oak Hardwood Floor
Inspiration pour une grande chambre parentale design avec un mur multicolore, parquet clair, aucune cheminée et un sol marron.
Inspiration pour une grande chambre parentale design avec un mur multicolore, parquet clair, aucune cheminée et un sol marron.
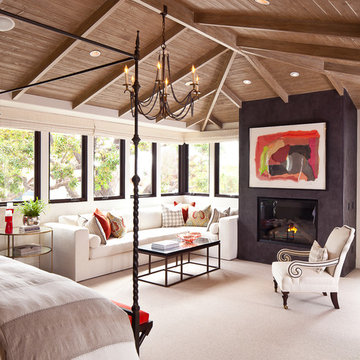
The master suite is ideal for relaxation with custom bed linens and a spacious seating area. The focal point in the room is the art piece over the Venetian plaster fireplace.

Idée de décoration pour une grande chambre d'amis marine avec un mur vert et aucune cheminée.
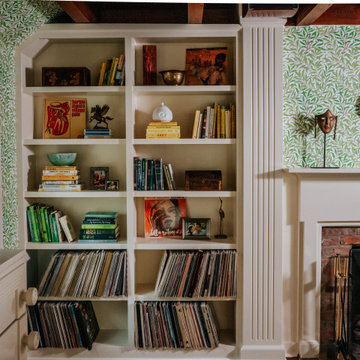
Exemple d'une grande chambre d'amis nature avec un mur vert, une cheminée standard, un manteau de cheminée en brique, un plafond en bois et du papier peint.

Modern neutral bedroom with wrapped louvres.
Cette image montre une grande chambre parentale minimaliste avec un mur beige, parquet clair, aucune cheminée, un sol beige, poutres apparentes et du lambris.
Cette image montre une grande chambre parentale minimaliste avec un mur beige, parquet clair, aucune cheminée, un sol beige, poutres apparentes et du lambris.
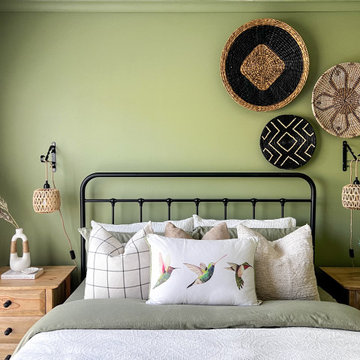
Project Brief - Transform a dull bedroom into a refreshing, welcoming and calming modern farmhouse bedroom.
Design Decisions -
- The primary colour choice was Green for the fresh and calming look.
- It was then balanced out with whites and neutrals, continuing with the relaxed theme.
- The white wallpaper with green leaf pattern was added to the ceiling to create the unique visual impact.
- The bamboo and rattan introduced as part of window treatments a wall accessories, not only added warmth to the room but also brought in the required rustic charm.
- The light farmhouse bed accompanied with the wall hung light pendants, is a beautiful addition to the farmhouse bedroom theme.
Idées déco de chambres avec aucune cheminée et une cheminée standard
8
