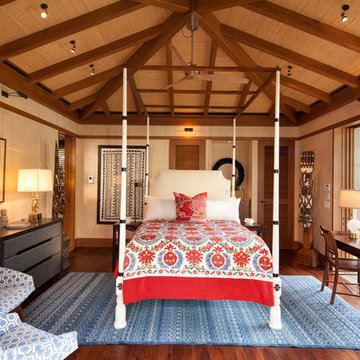Idées déco de chambres avec aucune cheminée
Trier par :
Budget
Trier par:Populaires du jour
101 - 120 sur 190 photos
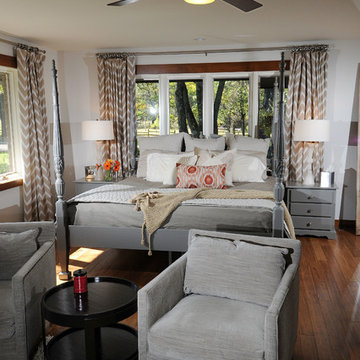
Cette image montre une grande chambre parentale traditionnelle avec parquet foncé, un mur gris, aucune cheminée et un sol marron.
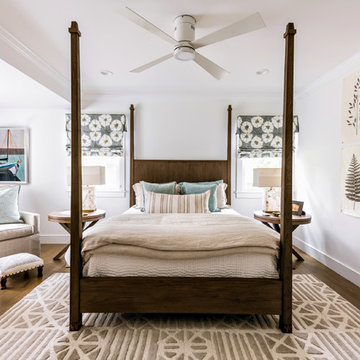
Cette image montre une chambre parentale marine avec un mur blanc, un sol en bois brun et aucune cheminée.
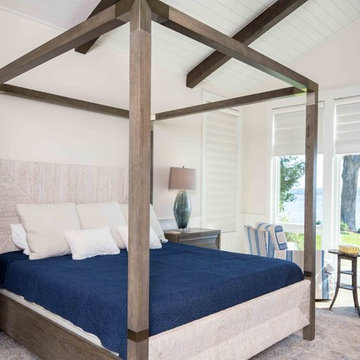
Our clients already had the beautiful lot on Burt Lake, all they needed was the home. We were hired to create an inviting home that had a "craftsman" style of the exterior and a "cottage" style for the interior. They desired to capture a casual, warm, and inviting feeling. The home was to have as much natural light and to take advantage of the amazing lake views. The open concept plan was desired to facilitate lots of family and visitors. The finished design and home is exactly what they hoped for. To quote the owner "Thanks to the expertise and creativity of the design team at Edgewater, we were able to get exactly what we wanted."
-Jacqueline Southby Photography
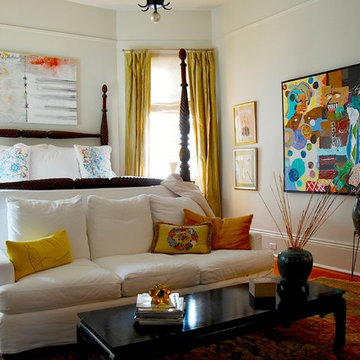
Photo: Corynne Pless © 2013 Houzz
Cette image montre une chambre parentale bohème avec un mur blanc, un sol en bois brun et aucune cheminée.
Cette image montre une chambre parentale bohème avec un mur blanc, un sol en bois brun et aucune cheminée.
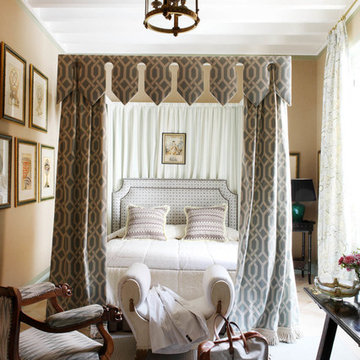
Cette photo montre une grande chambre méditerranéenne avec un mur beige et aucune cheminée.
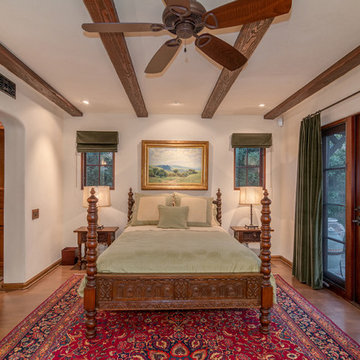
California Spanish Revival - Interior Renovation
Exemple d'une chambre parentale méditerranéenne de taille moyenne avec un mur blanc, aucune cheminée et parquet foncé.
Exemple d'une chambre parentale méditerranéenne de taille moyenne avec un mur blanc, aucune cheminée et parquet foncé.
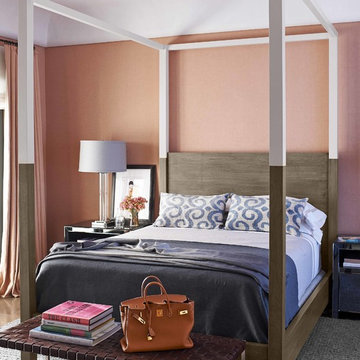
Idée de décoration pour une chambre parentale tradition avec un mur rose et aucune cheminée.
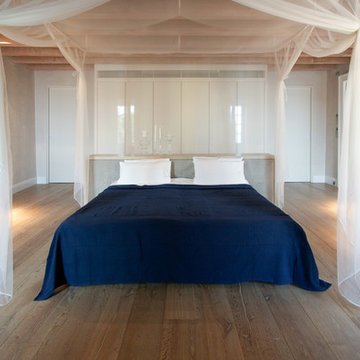
Cette photo montre une grande chambre parentale tendance avec un mur beige, un sol en bois brun et aucune cheminée.
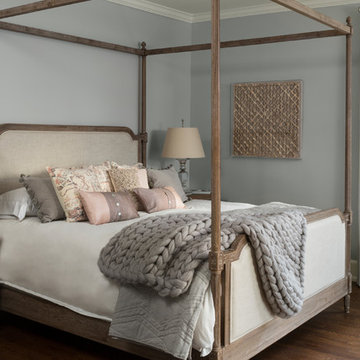
This 1912 traditional style house sits on the edge of Cheesman Park with four levels that needed updating to better suit the young family’s needs.
A custom wine room was constructed on the lower level to accommodate an area for entertaining guests. The main level was divided into a smaller family room area with a double door opening into the formal living room. The kitchen and butler’s pantry were combined and remodeled for better function.
The second level master bathroom was relocated and created out of an adjacent bedroom, incorporating an existing fireplace and Juliet balcony that looks out to the park.
A new staircase was constructed on the third level as a continuation of the grand staircase in the center of the house. A gathering and play space opens off the stairs and connects to the third-floor deck. A Jill & Jill bathroom remodel was constructed between the girls’ rooms.
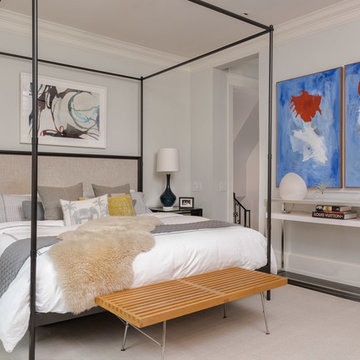
Exemple d'une chambre parentale tendance avec un mur gris, parquet foncé et aucune cheminée.
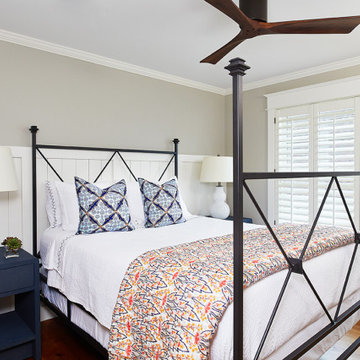
This cozy lake cottage skillfully incorporates a number of features that would normally be restricted to a larger home design. A glance of the exterior reveals a simple story and a half gable running the length of the home, enveloping the majority of the interior spaces. To the rear, a pair of gables with copper roofing flanks a covered dining area that connects to a screened porch. Inside, a linear foyer reveals a generous staircase with cascading landing. Further back, a centrally placed kitchen is connected to all of the other main level entertaining spaces through expansive cased openings. A private study serves as the perfect buffer between the homes master suite and living room. Despite its small footprint, the master suite manages to incorporate several closets, built-ins, and adjacent master bath complete with a soaker tub flanked by separate enclosures for shower and water closet. Upstairs, a generous double vanity bathroom is shared by a bunkroom, exercise space, and private bedroom. The bunkroom is configured to provide sleeping accommodations for up to 4 people. The rear facing exercise has great views of the rear yard through a set of windows that overlook the copper roof of the screened porch below.
Builder: DeVries & Onderlinde Builders
Interior Designer: Vision Interiors by Visbeen
Photographer: Ashley Avila Photography
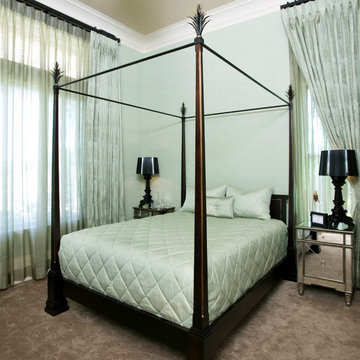
Please visit my website directly by copying and pasting this link directly into your browser: http://www.berensinteriors.com/ to learn more about this project and how we may work together!
Marvelous guest bedroom with grand four poster bed and striking sage green walls. Robert Naik Photography.
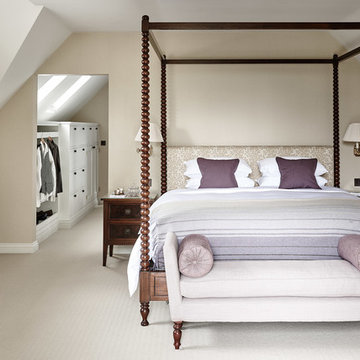
adamcarterphoto
Cette image montre une chambre traditionnelle avec un mur beige, aucune cheminée et un sol beige.
Cette image montre une chambre traditionnelle avec un mur beige, aucune cheminée et un sol beige.
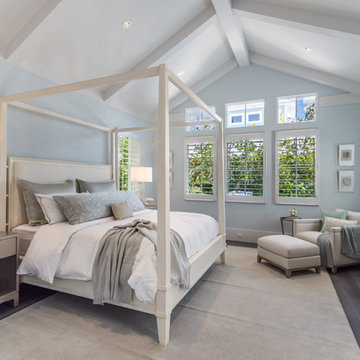
Réalisation d'une chambre parentale marine avec un mur bleu, parquet foncé et aucune cheminée.
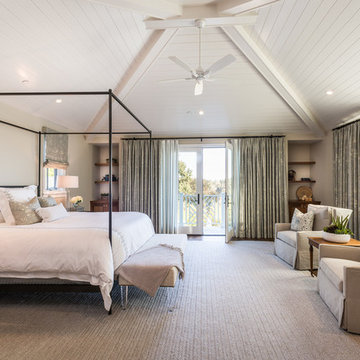
Cette image montre une chambre parentale marine avec un mur beige et aucune cheminée.
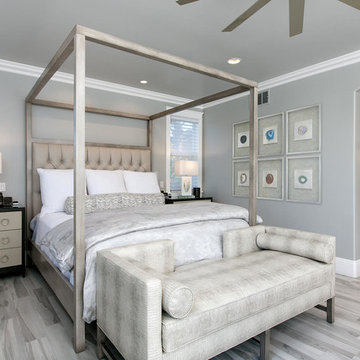
The clean lined canopy bed makes a big statement in this master suite.
Cette image montre une chambre parentale marine de taille moyenne avec un mur gris, un sol en carrelage de porcelaine, aucune cheminée et un sol gris.
Cette image montre une chambre parentale marine de taille moyenne avec un mur gris, un sol en carrelage de porcelaine, aucune cheminée et un sol gris.
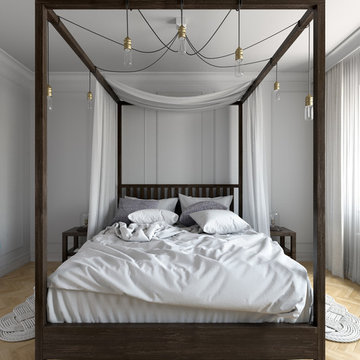
Aleks.K
Idée de décoration pour une chambre parentale design de taille moyenne avec parquet clair et aucune cheminée.
Idée de décoration pour une chambre parentale design de taille moyenne avec parquet clair et aucune cheminée.
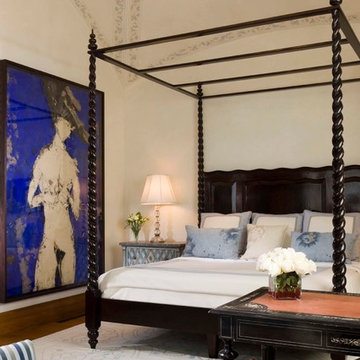
Aménagement d'une chambre parentale méditerranéenne de taille moyenne avec un mur blanc, un sol en bois brun et aucune cheminée.
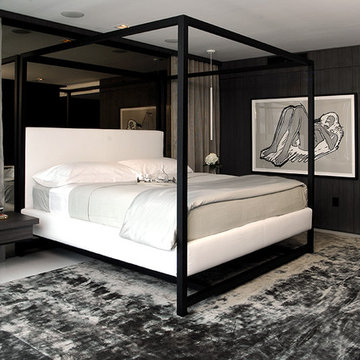
John Stillman
Cette image montre une chambre parentale design avec un mur noir, aucune cheminée et un sol blanc.
Cette image montre une chambre parentale design avec un mur noir, aucune cheminée et un sol blanc.
Idées déco de chambres avec aucune cheminée
6
