Idées déco de chambres avec un sol en calcaire et sol en béton ciré
Trier par :
Budget
Trier par:Populaires du jour
1 - 20 sur 6 305 photos
1 sur 3
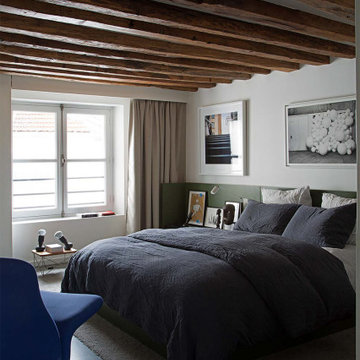
Cette photo montre une chambre tendance avec un mur blanc, sol en béton ciré, un sol gris et poutres apparentes.

Idée de décoration pour une petite chambre urbaine avec un mur blanc, sol en béton ciré, un sol gris et un plafond voûté.
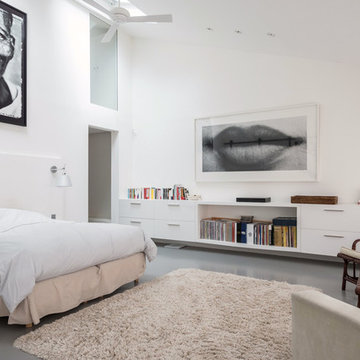
Exemple d'une grande chambre parentale tendance avec un mur blanc, sol en béton ciré, un sol gris et aucune cheminée.
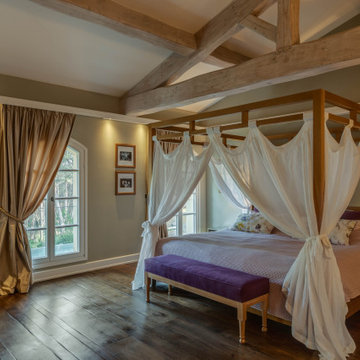
Camera matrimoniale con grande letto a baldacchino,
Idée de décoration pour une chambre parentale méditerranéenne de taille moyenne avec un mur beige, un sol en calcaire, un sol beige et un plafond voûté.
Idée de décoration pour une chambre parentale méditerranéenne de taille moyenne avec un mur beige, un sol en calcaire, un sol beige et un plafond voûté.
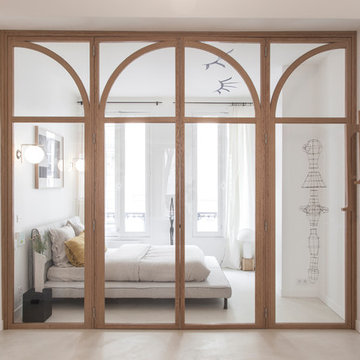
Bertrand Fomperine
Réalisation d'une chambre design avec un mur blanc, sol en béton ciré et un sol gris.
Réalisation d'une chambre design avec un mur blanc, sol en béton ciré et un sol gris.
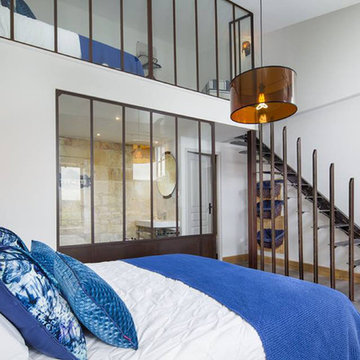
Idée de décoration pour une chambre parentale méditerranéenne avec un mur blanc, sol en béton ciré et un sol gris.
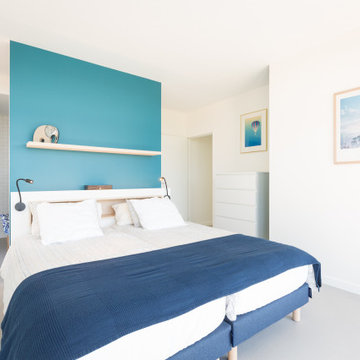
Idée de décoration pour une chambre parentale design de taille moyenne avec un mur blanc, sol en béton ciré, aucune cheminée et un sol blanc.
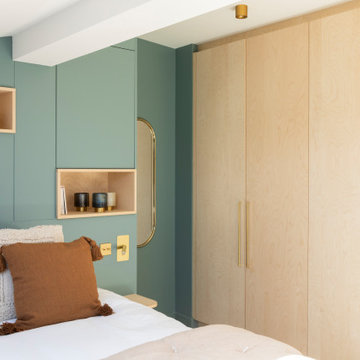
Dressing sur mesure en placage de bouleau rehaussé de poignées laiton.
Aménagement d'une grande chambre parentale contemporaine avec un mur bleu, sol en béton ciré et un sol beige.
Aménagement d'une grande chambre parentale contemporaine avec un mur bleu, sol en béton ciré et un sol beige.
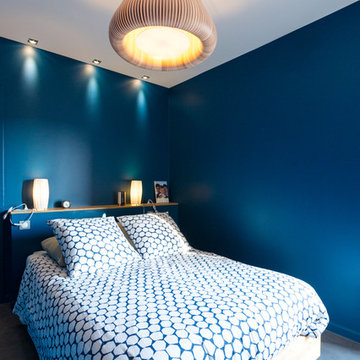
Mathieu BAŸ
Cette image montre une chambre parentale design de taille moyenne avec un mur bleu, sol en béton ciré et un sol gris.
Cette image montre une chambre parentale design de taille moyenne avec un mur bleu, sol en béton ciré et un sol gris.
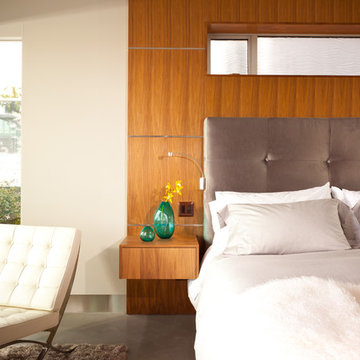
Situated on a challenging sloped lot, an elegant and modern home was achieved with a focus on warm walnut, stainless steel, glass and concrete. Each floor, named Sand, Sea, Surf and Sky, is connected by a floating walnut staircase and an elevator concealed by walnut paneling in the entrance.
The home captures the expansive and serene views of the ocean, with spaces outdoors that incorporate water and fire elements. Ease of maintenance and efficiency was paramount in finishes and systems within the home. Accents of Swarovski crystals illuminate the corridor leading to the master suite and add sparkle to the lighting throughout.
A sleek and functional kitchen was achieved featuring black walnut and charcoal gloss millwork, also incorporating a concealed pantry and quartz surfaces. An impressive wine cooler displays bottles horizontally over steel and walnut, spanning from floor to ceiling.
Features were integrated that capture the fluid motion of a wave and can be seen in the flexible slate on the contoured fireplace, Modular Arts wall panels, and stainless steel accents. The foyer and outer decks also display this sense of movement.
At only 22 feet in width, and 4300 square feet of dramatic finishes, a four car garage that includes additional space for the client's motorcycle, the Wave House was a productive and rewarding collaboration between the client and KBC Developments.
Featured in Homes & Living Vancouver magazine July 2012!
photos by Rob Campbell - www.robcampbellphotography
photos by Tony Puezer - www.brightideaphotography.com

This 6,500-square-foot one-story vacation home overlooks a golf course with the San Jacinto mountain range beyond. The house has a light-colored material palette—limestone floors, bleached teak ceilings—and ample access to outdoor living areas.
Builder: Bradshaw Construction
Architect: Marmol Radziner
Interior Design: Sophie Harvey
Landscape: Madderlake Designs
Photography: Roger Davies
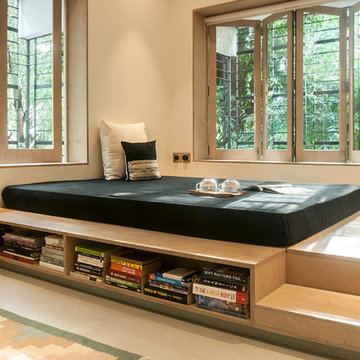
Sameer Tawde
Idées déco pour une chambre d'amis contemporaine avec un sol beige, un mur beige et sol en béton ciré.
Idées déco pour une chambre d'amis contemporaine avec un sol beige, un mur beige et sol en béton ciré.
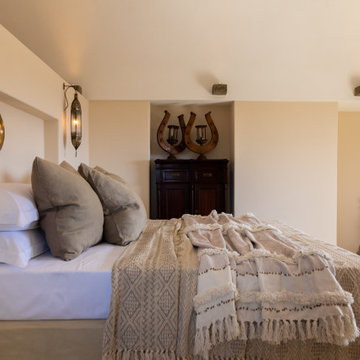
Cette image montre une très grande chambre parentale asiatique avec un mur beige, sol en béton ciré, un sol beige, un plafond voûté et différents habillages de murs.

Cette image montre une chambre blanche et bois design de taille moyenne avec un mur blanc, sol en béton ciré, un sol blanc, poutres apparentes et un plafond voûté.
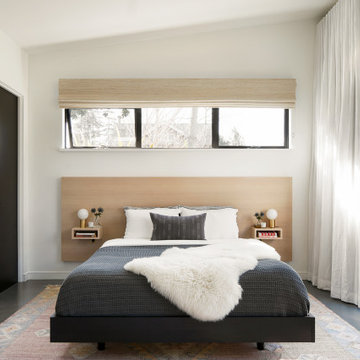
Idées déco pour une chambre avec un mur blanc, sol en béton ciré, un sol gris et un plafond voûté.
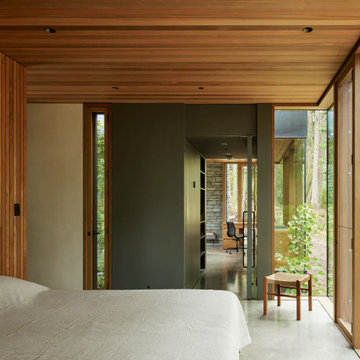
Glass and teak walls with a cedar ceiling comprise this bedroom. Views into home office in the background.
Cette photo montre une chambre parentale moderne en bois avec sol en béton ciré, un mur marron, un sol gris et un plafond en bois.
Cette photo montre une chambre parentale moderne en bois avec sol en béton ciré, un mur marron, un sol gris et un plafond en bois.
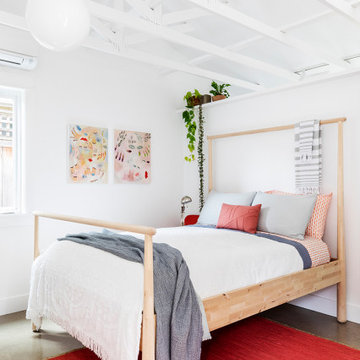
Converted from an existing Tuff Shed garage, the Beech Haus ADU welcomes short stay guests in the heart of the bustling Williams Corridor neighborhood.
Natural light dominates this self-contained unit, with windows on all sides, yet maintains privacy from the primary unit. Double pocket doors between the Living and Bedroom areas offer spatial flexibility to accommodate a variety of guests and preferences. And the open vaulted ceiling makes the space feel airy and interconnected, with a playful nod to its origin as a truss-framed garage.
A play on the words Beach House, we approached this space as if it were a cottage on the coast. Durable and functional, with simplicity of form, this home away from home is cozied with curated treasures and accents. We like to personify it as a vacationer: breezy, lively, and carefree.
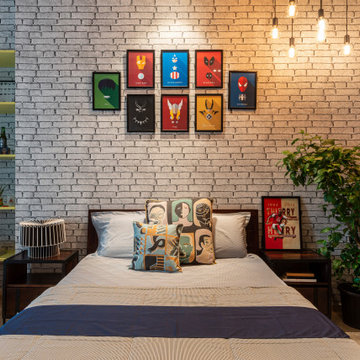
Exemple d'une chambre industrielle avec un mur gris, sol en béton ciré et un sol gris.
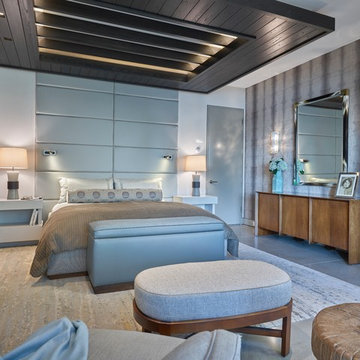
Idées déco pour une chambre parentale moderne de taille moyenne avec sol en béton ciré, aucune cheminée, un mur blanc et un sol gris.
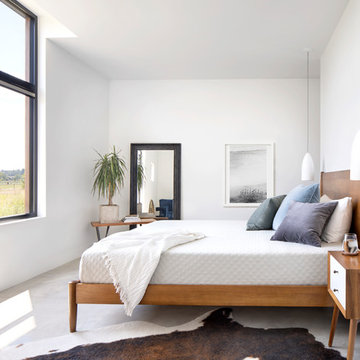
Gibeon Photography
Inspiration pour une grande chambre parentale nordique avec un mur blanc, sol en béton ciré, aucune cheminée et un sol gris.
Inspiration pour une grande chambre parentale nordique avec un mur blanc, sol en béton ciré, aucune cheminée et un sol gris.
Idées déco de chambres avec un sol en calcaire et sol en béton ciré
1