Idées déco de chambres avec sol en béton ciré
Trier par :
Budget
Trier par:Populaires du jour
1 - 20 sur 1 238 photos
1 sur 3
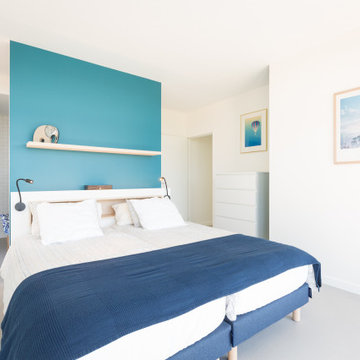
Idée de décoration pour une chambre parentale design de taille moyenne avec un mur blanc, sol en béton ciré, aucune cheminée et un sol blanc.
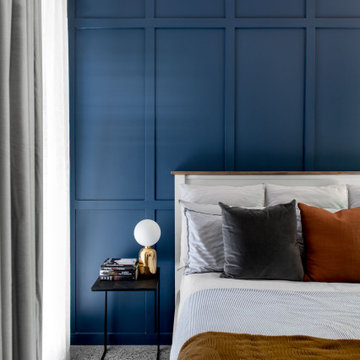
A peek into the Master Bedroom from the stairwell introduces light and cross ventilation into the home.
Exemple d'une chambre parentale tendance de taille moyenne avec un mur bleu, sol en béton ciré, un sol gris et boiseries.
Exemple d'une chambre parentale tendance de taille moyenne avec un mur bleu, sol en béton ciré, un sol gris et boiseries.
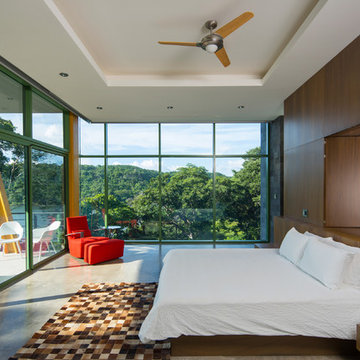
The master bedroom features custom wood paneling back and floor-to-ceiling glass on three sides to bring the exterior views of the jungle and bay inside the room.
Hidden a/c system solutions provide proper cooling with clean look.
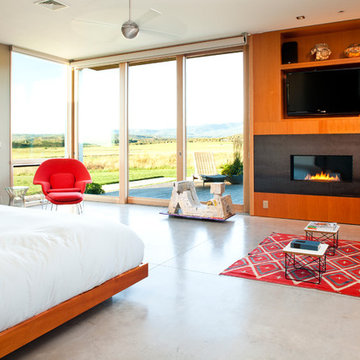
red area rug, concrete slab, red armchair, platform bed, floor to ceiling windows, sliding glass door, built in shelves
Cette photo montre une chambre parentale tendance de taille moyenne avec sol en béton ciré, un manteau de cheminée en métal, un mur gris et une cheminée standard.
Cette photo montre une chambre parentale tendance de taille moyenne avec sol en béton ciré, un manteau de cheminée en métal, un mur gris et une cheminée standard.
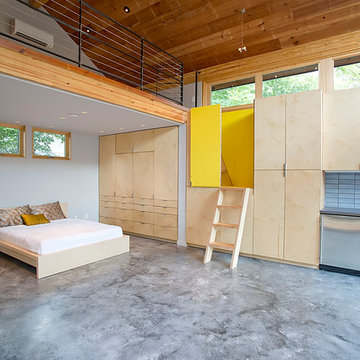
Photos By Simple Photography
Custom Russian Birch Cabinets, Exposed & Sealed Rich Portland Concrete Flooring by Dungan Miller Design, Farrow & Ball Paint, Marvin Windows and Doors, LED Lighting & Reclaimed Historic Houston's Salvage Warehouse Shiplap Ceiling
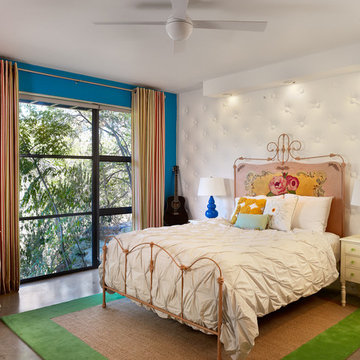
The house's stark beauty accented by the lush, green valley as a backdrop, made this project an exciting one for Spaces Designed. The focus was to keep the minimalistic approach of the house but make it warm, inviting with rich colors and textures. The steel and metal structure needed to be complimented with soft furnishings and warm tones.
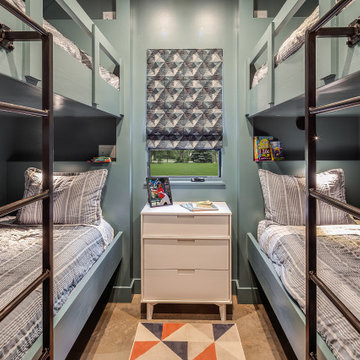
A bunk room for the kids. Each bunk has it's own nook, reading light, power point and a small wall fan at the foot of each bed.
Idée de décoration pour une petite chambre d'amis minimaliste avec un mur blanc, sol en béton ciré, aucune cheminée et un sol gris.
Idée de décoration pour une petite chambre d'amis minimaliste avec un mur blanc, sol en béton ciré, aucune cheminée et un sol gris.
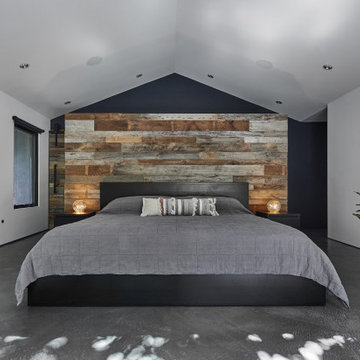
Primary Bedroom: The bed has a 7-foot tall headboard cabinet that acts as storage including hampers behind the bed which creates a path to the master bath / master closet through a barn door . The use of reclaimed wood was a nod to the adjacent barn and equestrian stable properties that can be seen through the south windows of the bedroom.
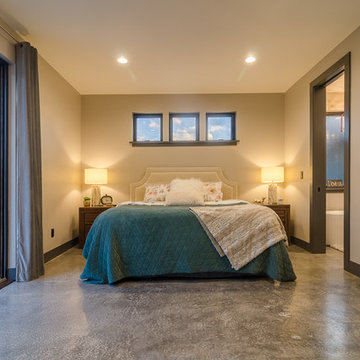
Liane Candice Photography
Inspiration pour une grande chambre parentale minimaliste avec un mur gris, sol en béton ciré, aucune cheminée et un sol gris.
Inspiration pour une grande chambre parentale minimaliste avec un mur gris, sol en béton ciré, aucune cheminée et un sol gris.
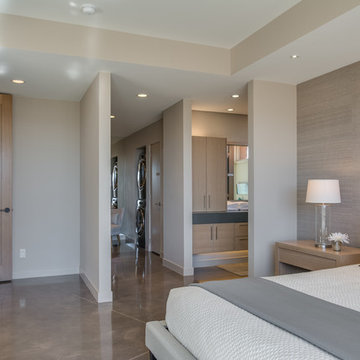
Inspiration pour une chambre parentale design de taille moyenne avec un mur beige, sol en béton ciré, aucune cheminée et un sol gris.
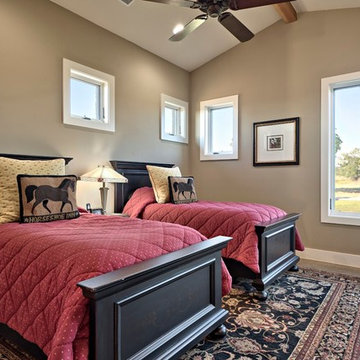
Inspiration pour une chambre d'amis chalet de taille moyenne avec un mur beige et sol en béton ciré.
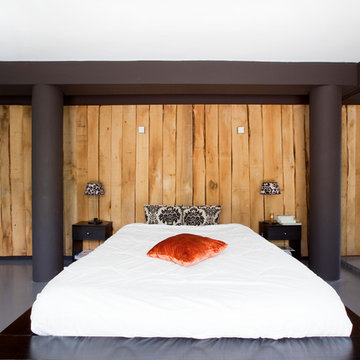
photo: F.Joliot
Aménagement d'une grande chambre parentale contemporaine avec un mur marron et sol en béton ciré.
Aménagement d'une grande chambre parentale contemporaine avec un mur marron et sol en béton ciré.
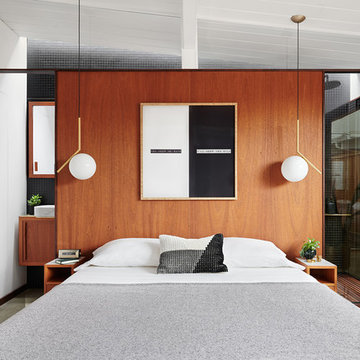
Jean Bai/Konstrukt Photo
Cette image montre une petite chambre parentale design avec un mur marron, sol en béton ciré et un sol gris.
Cette image montre une petite chambre parentale design avec un mur marron, sol en béton ciré et un sol gris.
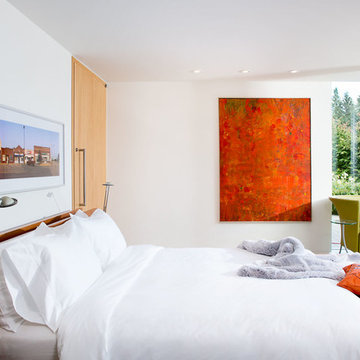
Ema Peter
Aménagement d'une chambre parentale contemporaine de taille moyenne avec un mur blanc et sol en béton ciré.
Aménagement d'une chambre parentale contemporaine de taille moyenne avec un mur blanc et sol en béton ciré.
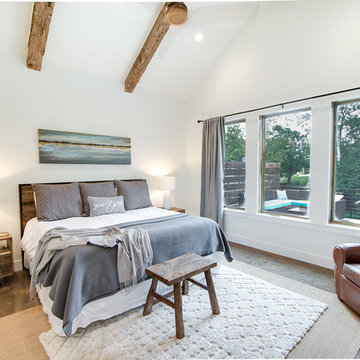
Idées déco pour une chambre parentale campagne de taille moyenne avec un mur blanc, sol en béton ciré, aucune cheminée et un sol marron.
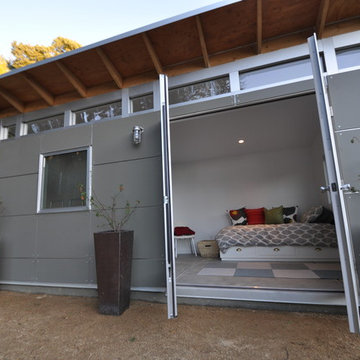
A satellite room for guests or the family member who needs their a space of their own just steps from home. Planned via our Designer Series.
Inspiration pour une très grande chambre d'amis minimaliste avec un mur blanc et sol en béton ciré.
Inspiration pour une très grande chambre d'amis minimaliste avec un mur blanc et sol en béton ciré.
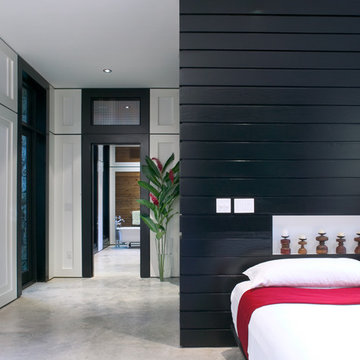
A clear sealant onto the structural concrete slab created a natural finish for this master bedroom. An ebony-stained pine headboard anchors a platform bed from Room&Board.
Photography © Claudia Uribe-Touri
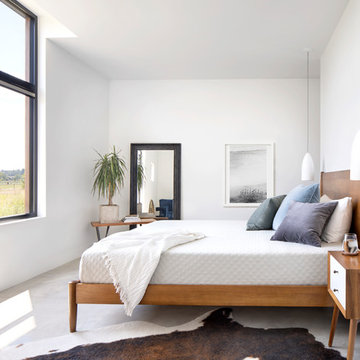
Gibeon Photography
Inspiration pour une grande chambre parentale nordique avec un mur blanc, sol en béton ciré, aucune cheminée et un sol gris.
Inspiration pour une grande chambre parentale nordique avec un mur blanc, sol en béton ciré, aucune cheminée et un sol gris.
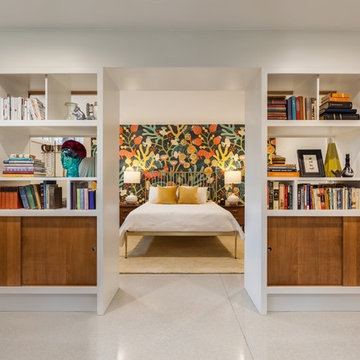
This mid-century modern was a full restoration back to this home's former glory. The floors were a special epoxy blend to imitate terrazzo floors that were so popular during this period. The bright and whimsical wallpaper was chosen because it resembled the work of Walt Disney animator, Mary Blair. The open shelving with stained access doors create a separate seating area from the sleeping area of the master bedroom.
Photo credit - Inspiro 8 Studios
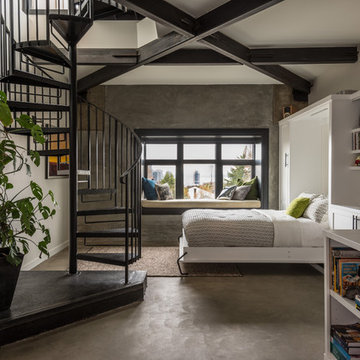
Photos by Andrew Giammarco Photography.
Cette image montre une petite chambre d'amis design avec un mur blanc, sol en béton ciré et un sol marron.
Cette image montre une petite chambre d'amis design avec un mur blanc, sol en béton ciré et un sol marron.
Idées déco de chambres avec sol en béton ciré
1