Idées déco de chambres avec sol en béton ciré
Trier par :
Budget
Trier par:Populaires du jour
121 - 140 sur 1 238 photos
1 sur 3
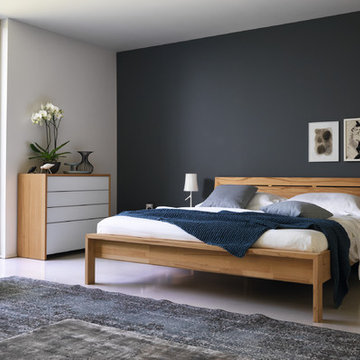
Cette photo montre une chambre parentale tendance de taille moyenne avec aucune cheminée, un sol gris, sol en béton ciré et un mur noir.
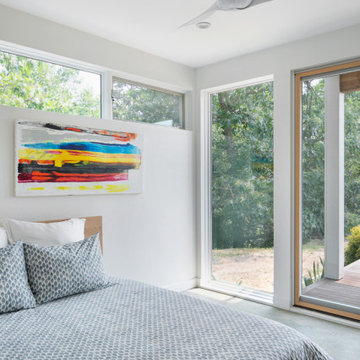
Nestled amongst the sandy dunes of Cape Cod, Seaside Modern is a custom home that proudly showcases a modern beach house style. This new construction home draws inspiration from the classic architectural characteristics of the area, but with a contemporary house design, creating a custom built home that seamlessly blends the beauty of New England house styles with the function and efficiency of modern house design.
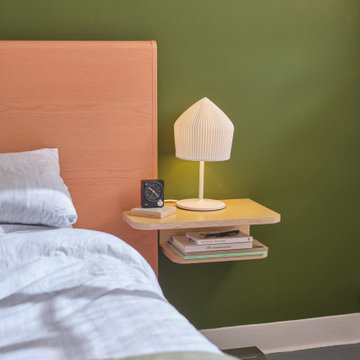
460mm (w) x 150mm (h) x 300mm (d)
Birch Plywood & Cafe F0903 Formica
Camberwell, London
Aménagement d'une chambre parentale moderne de taille moyenne avec un mur vert, sol en béton ciré, un sol gris et un mur en parement de brique.
Aménagement d'une chambre parentale moderne de taille moyenne avec un mur vert, sol en béton ciré, un sol gris et un mur en parement de brique.
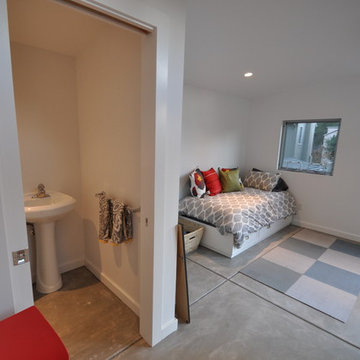
Interior photo of a 10x18 Studio Shed. Pictured here is the guest bed, Flor tiles creating an area rug atop the acid-stained concrete floor and the guest bathroom.
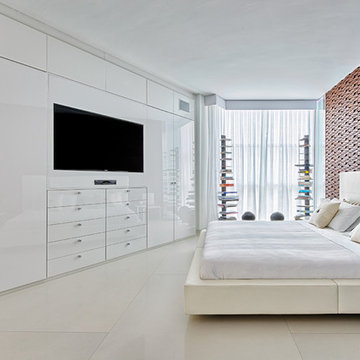
Karina Perez
Cette image montre une chambre parentale design de taille moyenne avec un mur blanc et sol en béton ciré.
Cette image montre une chambre parentale design de taille moyenne avec un mur blanc et sol en béton ciré.
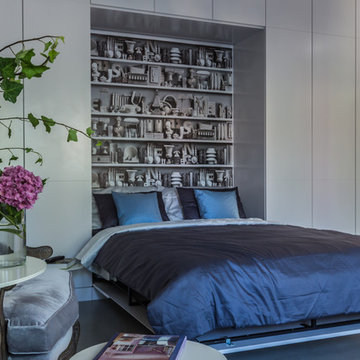
Darko Mihalić
Cette photo montre une petite chambre d'amis éclectique avec un mur gris, sol en béton ciré et aucune cheminée.
Cette photo montre une petite chambre d'amis éclectique avec un mur gris, sol en béton ciré et aucune cheminée.
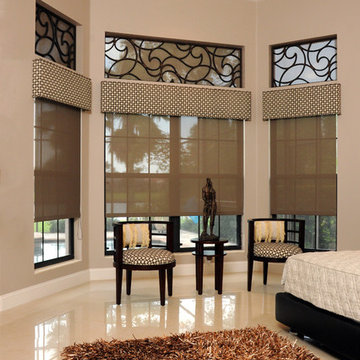
MamaRazzi Foto, Inc.
Idée de décoration pour une grande chambre parentale design avec un mur beige, sol en béton ciré, aucune cheminée et un sol beige.
Idée de décoration pour une grande chambre parentale design avec un mur beige, sol en béton ciré, aucune cheminée et un sol beige.
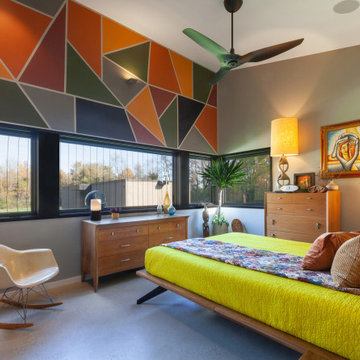
Primary Bedroom is infused with colorful, Midcentury Modern inspired walls and furnishings - Architect: HAUS | Architecture For Modern Lifestyles - Builder: WERK | Building Modern - Photo: HAUS
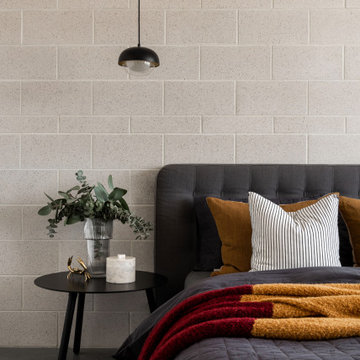
Cette photo montre une chambre parentale industrielle de taille moyenne avec un mur gris, sol en béton ciré et un sol gris.
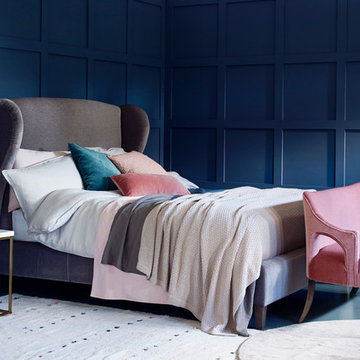
(Photography by Jake Curtis for Love Your Home)
Idée de décoration pour une grande chambre parentale grise et rose tradition avec un mur bleu, sol en béton ciré et aucune cheminée.
Idée de décoration pour une grande chambre parentale grise et rose tradition avec un mur bleu, sol en béton ciré et aucune cheminée.
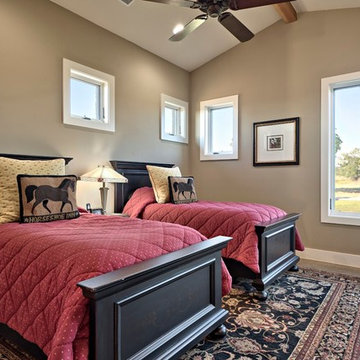
Inspiration pour une chambre d'amis chalet de taille moyenne avec un mur beige et sol en béton ciré.
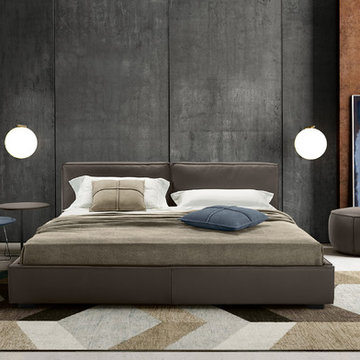
Geometric in form and luxurious in comfort, Bond Designer Leather Bed is juxtaposition between high quality materials and concise formal design. Manufactured in Italy by Gamma Arredamenti, Bond Leather Bed depicts clear use of lines that draw attention and create ambiance simultaneously without overwhelming its surroundings.
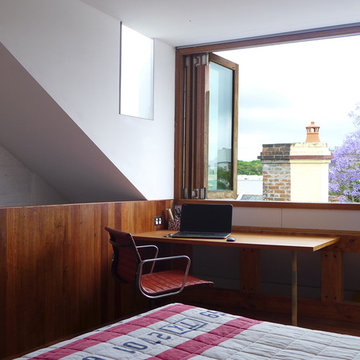
Anderson Architecture
Idées déco pour une chambre parentale contemporaine de taille moyenne avec sol en béton ciré, un mur blanc et un sol marron.
Idées déco pour une chambre parentale contemporaine de taille moyenne avec sol en béton ciré, un mur blanc et un sol marron.
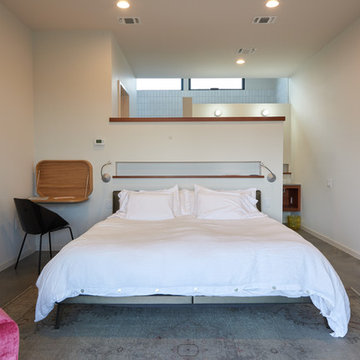
Exemple d'une chambre parentale grise et rose moderne de taille moyenne avec un mur blanc, sol en béton ciré, aucune cheminée et un sol gris.
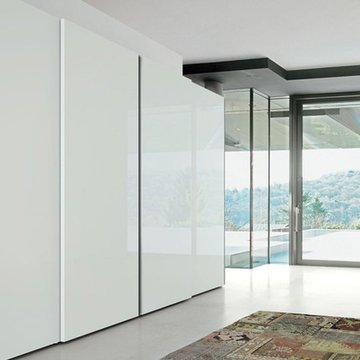
Idée de décoration pour une grande chambre parentale minimaliste avec un mur blanc et sol en béton ciré.
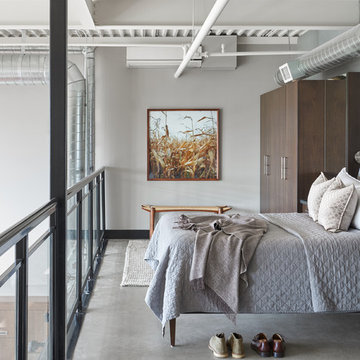
Stephani Buchman Photography
Idée de décoration pour une chambre mansardée ou avec mezzanine urbaine de taille moyenne avec sol en béton ciré, un sol gris et un mur gris.
Idée de décoration pour une chambre mansardée ou avec mezzanine urbaine de taille moyenne avec sol en béton ciré, un sol gris et un mur gris.
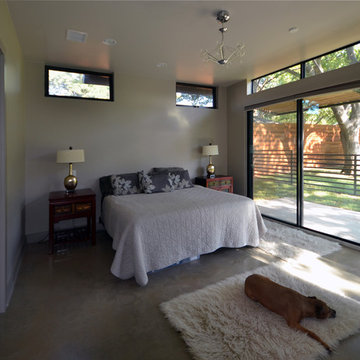
Cette image montre une chambre parentale minimaliste de taille moyenne avec un mur gris, sol en béton ciré et aucune cheminée.
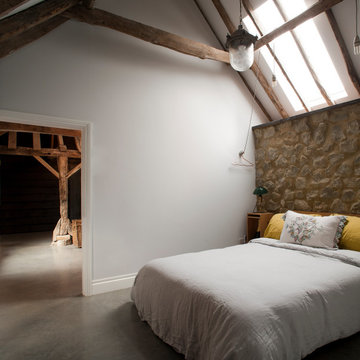
Shortlisted for the prestigious Stephen Lawrence National Architecture Award, and winning a RIBA South East Regional Award (2015), the kinetic Ancient Party Barn is a playful re-working of historic agricultural buildings for residential use.
Our clients, a fashion designer and a digital designer, are avid collectors of reclaimed architectural artefacts. Together with the existing fabric of the barn, their discoveries formed the material palette. The result – part curation, part restoration – is a unique interpretation of the 18th Century threshing barn.
The design (2,295 sqft) subverts the familiar barn-conversion type, creating hermetic, introspective spaces set in open countryside. A series of industrial mechanisms fold and rotate the facades to allow for broad views of the landscape. When they are closed, they afford cosy protection and security. These high-tech, kinetic moments occur without harming the fabric and character of the existing, handmade timber structure. Liddicoat & Goldhill’s conservation specialism, combined with strong relationships with expert craftspeople and engineers lets the clients’ contemporary vision co-exist with the humble, historic barn architecture.
A steel and timber mezzanine inside the main space creates an open-plan, master bedroom and bathroom above, and a cosy living area below. The mezzanine is supported by a tapering brick chimney inspired by traditional Kentish brick ovens; a cor-ten helical staircase cantilevers from the chimney. The kitchen is a free-standing composition of furniture at the opposite end of the barn space, combining new and reclaimed furniture with custom-made steel gantries. These ledges and ladders contain storage shelves and hanging space, and create a route up through the barn timbers to a floating ‘crows nest’ sleeping platform in the roof. Within the low-rise buildings reaching south from the main barn, a series of new ragstone interior walls, like the cattle stalls they replaced, delineate a series of simple sleeping rooms for guests.
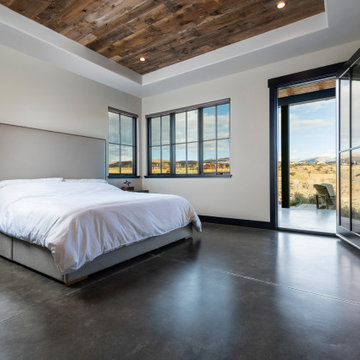
Cette photo montre une grande chambre parentale montagne avec un mur blanc, sol en béton ciré et un sol gris.
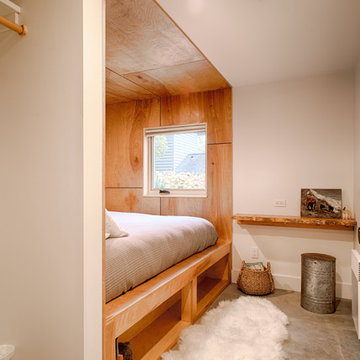
The second bedroom features a built in queen bed and a peek out to the yard.
Aménagement d'une petite chambre d'amis moderne avec un mur blanc, sol en béton ciré, aucune cheminée et un sol gris.
Aménagement d'une petite chambre d'amis moderne avec un mur blanc, sol en béton ciré, aucune cheminée et un sol gris.
Idées déco de chambres avec sol en béton ciré
7