Idées déco de chambres avec différents designs de plafond
Trier par :
Budget
Trier par:Populaires du jour
1 - 20 sur 5 373 photos
1 sur 3
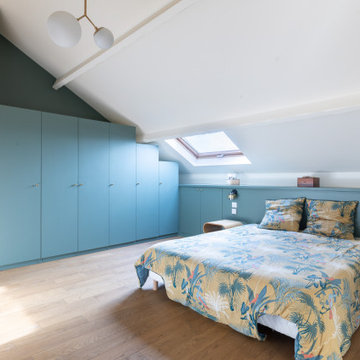
Réalisation d'une chambre design de taille moyenne avec un mur vert, parquet clair, un sol beige et un plafond voûté.
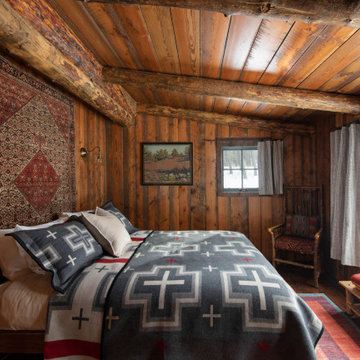
Exemple d'une chambre d'amis montagne en bois de taille moyenne avec un mur marron, parquet foncé, un sol marron et un plafond en bois.

Master bed room with view of river and private porch.
Idée de décoration pour une grande chambre chalet avec un mur beige, parquet clair et un plafond voûté.
Idée de décoration pour une grande chambre chalet avec un mur beige, parquet clair et un plafond voûté.
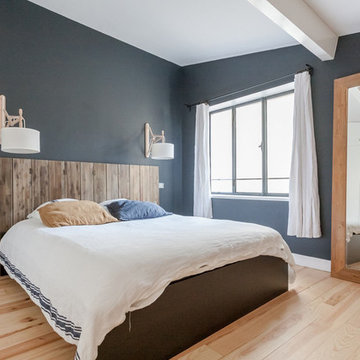
Cette photo montre une grande chambre parentale bord de mer avec un mur bleu, parquet clair et aucune cheminée.
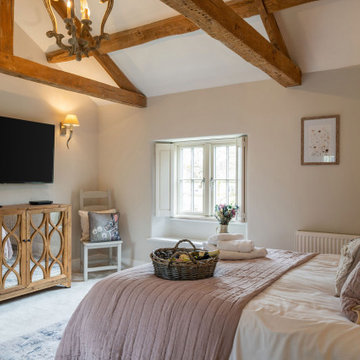
Idées déco pour une grande chambre grise et rose campagne avec un mur rose, un sol beige et poutres apparentes.

Cette image montre une grande chambre parentale traditionnelle en bois avec un mur blanc, parquet clair, une cheminée standard, un manteau de cheminée en pierre, un sol beige et un plafond en bois.
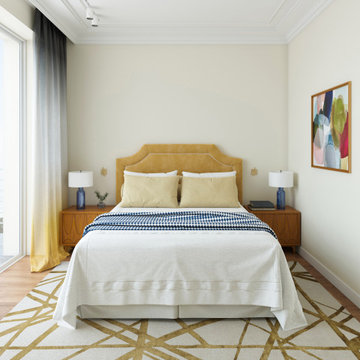
Idée de décoration pour une chambre parentale tradition de taille moyenne avec un mur beige, un sol marron, un plafond décaissé et un sol en bois brun.

Modern Bedroom with wood slat accent wall that continues onto ceiling. Neutral bedroom furniture in colors black white and brown.
Aménagement d'une grande chambre parentale contemporaine en bois avec un mur blanc, parquet clair, une cheminée standard, un manteau de cheminée en pierre, un sol marron et un plafond en bois.
Aménagement d'une grande chambre parentale contemporaine en bois avec un mur blanc, parquet clair, une cheminée standard, un manteau de cheminée en pierre, un sol marron et un plafond en bois.

This 1956 John Calder Mackay home had been poorly renovated in years past. We kept the 1400 sqft footprint of the home, but re-oriented and re-imagined the bland white kitchen to a midcentury olive green kitchen that opened up the sight lines to the wall of glass facing the rear yard. We chose materials that felt authentic and appropriate for the house: handmade glazed ceramics, bricks inspired by the California coast, natural white oaks heavy in grain, and honed marbles in complementary hues to the earth tones we peppered throughout the hard and soft finishes. This project was featured in the Wall Street Journal in April 2022.
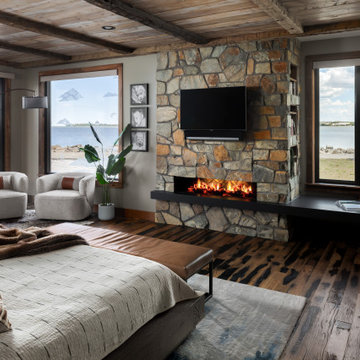
Cette image montre une chambre parentale rustique de taille moyenne avec un mur gris, un sol en bois brun, une cheminée standard, un manteau de cheminée en pierre, un sol marron et un plafond en lambris de bois.
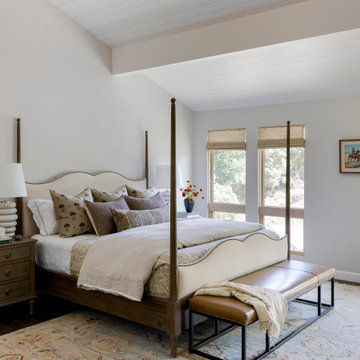
Réalisation d'une grande chambre parentale champêtre avec un sol marron et poutres apparentes.
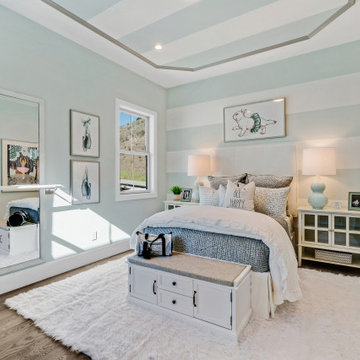
Exemple d'une grande chambre d'amis nature avec un mur gris, un sol en carrelage de céramique, un sol beige et un plafond à caissons.
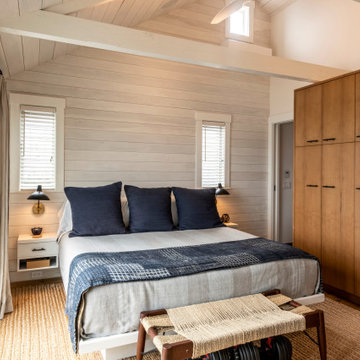
The upper level Provincetown condominium was fully renovated to optimize its waterfront location and enhance the visual connection to the harbor
The program included a new kitchen, two bathrooms a primary bedroom and a convertible study/guest room that incorporates an accordion pocket door for privacy
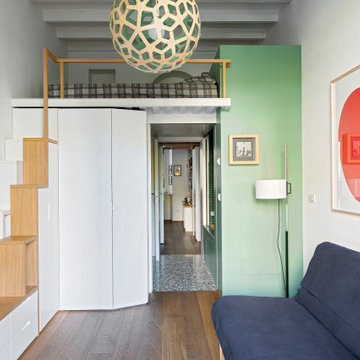
Camera da letto con soppalco e divano letto. Scala in legno con gradini sfalsati. Volume della vasca doccia in colore verde aperto sul soffitto con vetro apribile. Il bagno in posizione centrale permette il passaggio alla cabina armadio e alla sala. Un sistema di porte chiude ogni ambiente.
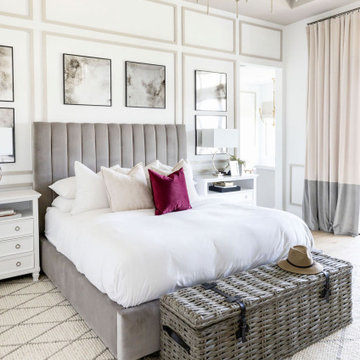
Aménagement d'une grande chambre parentale bord de mer en bois avec un mur blanc, parquet clair, un sol beige et un plafond décaissé.

Master bedroom of modern luxury farmhouse in Pass Christian Mississippi photographed for Watters Architecture by Birmingham Alabama based architectural and interiors photographer Tommy Daspit.
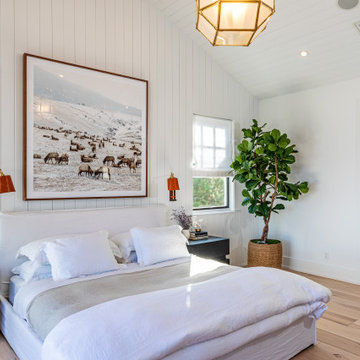
Malibu, California traditional coastal home.
Architecture by Burdge Architects.
Recently reimagined by Saffron Case Homes.
Aménagement d'une très grande chambre parentale bord de mer en bois avec un mur blanc, parquet clair, un sol marron et un plafond voûté.
Aménagement d'une très grande chambre parentale bord de mer en bois avec un mur blanc, parquet clair, un sol marron et un plafond voûté.
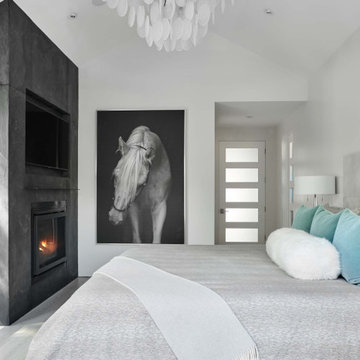
Réalisation d'une chambre parentale design de taille moyenne avec un mur gris, parquet clair, une cheminée standard, un manteau de cheminée en béton, un sol gris et un plafond voûté.

Exemple d'une chambre parentale moderne de taille moyenne avec un mur beige, un sol en carrelage de porcelaine, une cheminée standard, un sol gris, un plafond voûté et un manteau de cheminée en pierre.
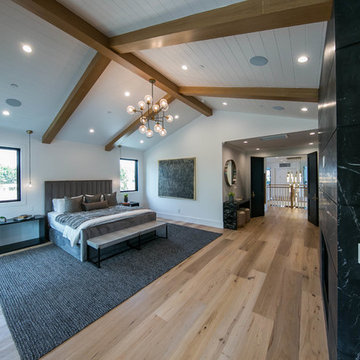
Cette image montre une grande chambre parentale minimaliste avec un mur blanc, parquet clair, une cheminée standard, un manteau de cheminée en carrelage, un sol beige et un plafond en bois.
Idées déco de chambres avec différents designs de plafond
1