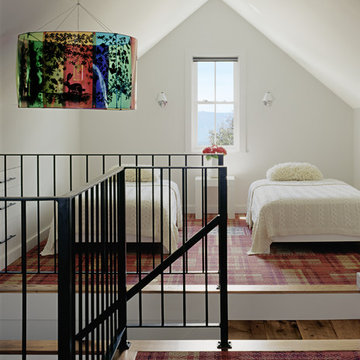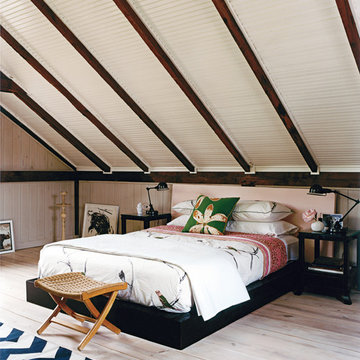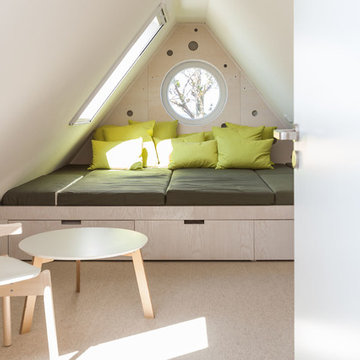Idées déco de chambres avec différents designs de plafond
Trier par :
Budget
Trier par:Populaires du jour
1 - 20 sur 121 photos
1 sur 3
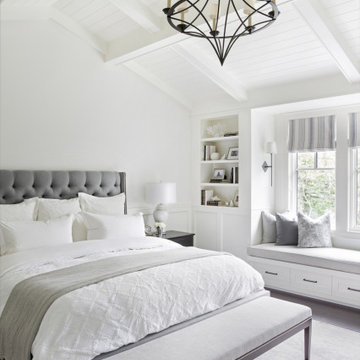
Aménagement d'une chambre classique avec un mur blanc, parquet foncé, un sol marron et un plafond voûté.
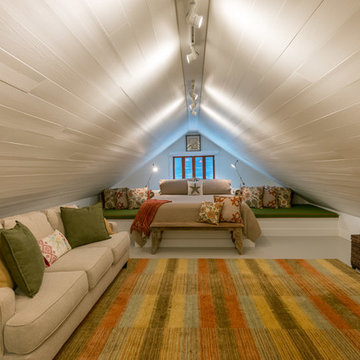
Mike Freas
Cette image montre une petite chambre d'amis traditionnelle avec aucune cheminée.
Cette image montre une petite chambre d'amis traditionnelle avec aucune cheminée.
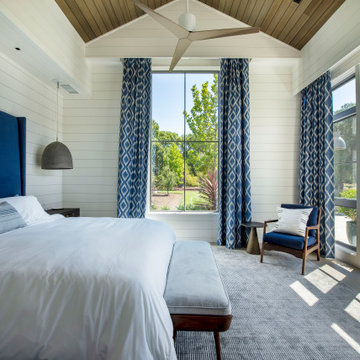
Cedar clad interior ceiling, shiplap walls and gray painted windows.
Idées déco pour une grande chambre d'amis campagne avec un mur blanc, un sol en bois brun, un sol gris, un plafond voûté et du lambris de bois.
Idées déco pour une grande chambre d'amis campagne avec un mur blanc, un sol en bois brun, un sol gris, un plafond voûté et du lambris de bois.
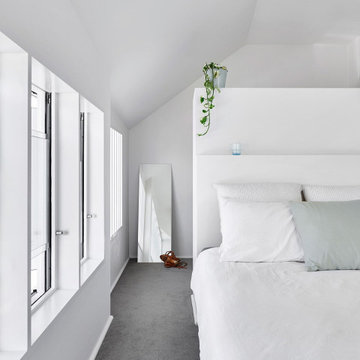
Cette image montre une chambre avec moquette design avec un mur blanc, un sol gris et un plafond voûté.
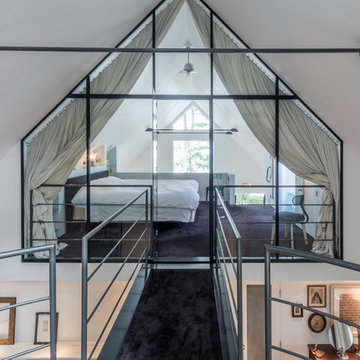
Elyssa Cohen
Inspiration pour une chambre design avec un mur blanc et un sol violet.
Inspiration pour une chambre design avec un mur blanc et un sol violet.
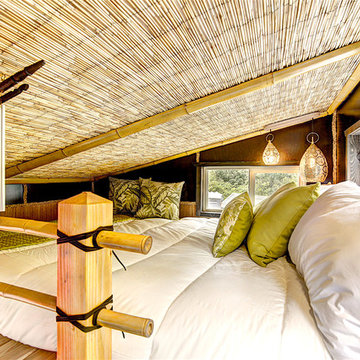
A queen sized bed will provide a comfortable night's rest.
Inspiration pour une petite chambre mansardée ou avec mezzanine asiatique.
Inspiration pour une petite chambre mansardée ou avec mezzanine asiatique.
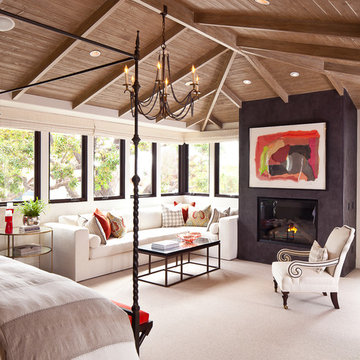
The master suite is ideal for relaxation with custom bed linens and a spacious seating area. The focal point in the room is the art piece over the Venetian plaster fireplace.
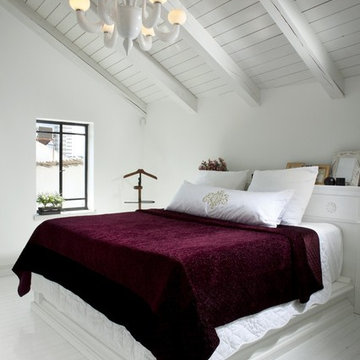
Aménagement d'une chambre contemporaine avec parquet peint et un sol blanc.
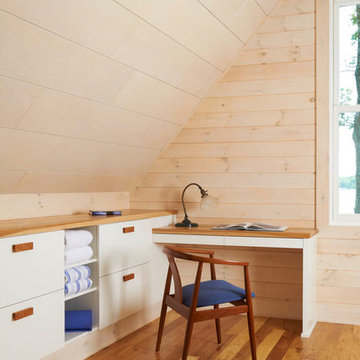
© Alyssa Lee Photography
Idée de décoration pour une chambre minimaliste avec un sol en bois brun.
Idée de décoration pour une chambre minimaliste avec un sol en bois brun.

The goal of this project was to build a house that would be energy efficient using materials that were both economical and environmentally conscious. Due to the extremely cold winter weather conditions in the Catskills, insulating the house was a primary concern. The main structure of the house is a timber frame from an nineteenth century barn that has been restored and raised on this new site. The entirety of this frame has then been wrapped in SIPs (structural insulated panels), both walls and the roof. The house is slab on grade, insulated from below. The concrete slab was poured with a radiant heating system inside and the top of the slab was polished and left exposed as the flooring surface. Fiberglass windows with an extremely high R-value were chosen for their green properties. Care was also taken during construction to make all of the joints between the SIPs panels and around window and door openings as airtight as possible. The fact that the house is so airtight along with the high overall insulatory value achieved from the insulated slab, SIPs panels, and windows make the house very energy efficient. The house utilizes an air exchanger, a device that brings fresh air in from outside without loosing heat and circulates the air within the house to move warmer air down from the second floor. Other green materials in the home include reclaimed barn wood used for the floor and ceiling of the second floor, reclaimed wood stairs and bathroom vanity, and an on-demand hot water/boiler system. The exterior of the house is clad in black corrugated aluminum with an aluminum standing seam roof. Because of the extremely cold winter temperatures windows are used discerningly, the three largest windows are on the first floor providing the main living areas with a majestic view of the Catskill mountains.
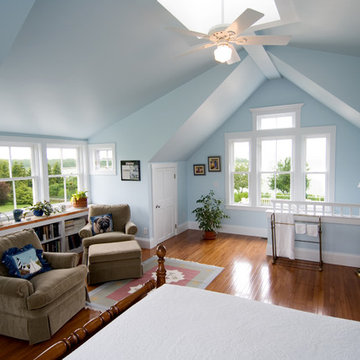
Design: Donald Powers Architects
Construction: Modern Yankee Builders
Photography: On The Spot Photography
Idées déco pour une chambre classique avec un mur bleu.
Idées déco pour une chambre classique avec un mur bleu.
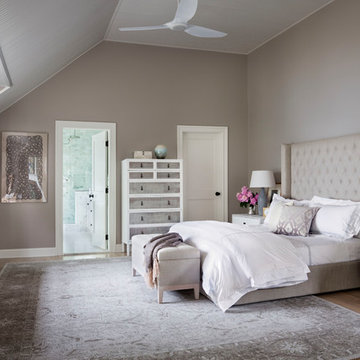
Cette photo montre une très grande chambre parentale chic avec un mur gris, parquet clair et un sol marron.
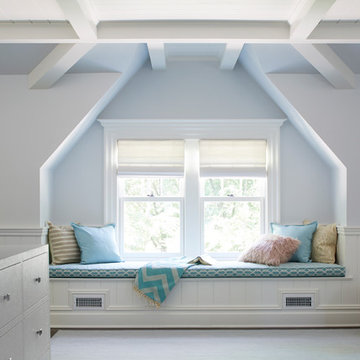
Beautiful pool house with a light airy beach style inside.
Interiors by Jules Duffy Designs. Architecture by Michael Smith Architects
Idée de décoration pour une chambre marine avec un mur gris, parquet foncé et un sol marron.
Idée de décoration pour une chambre marine avec un mur gris, parquet foncé et un sol marron.
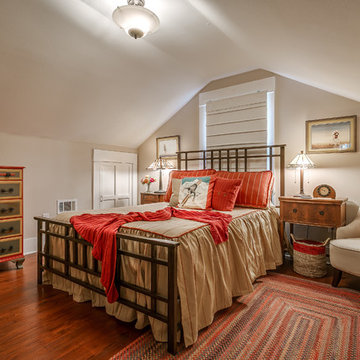
Anthony Ford Photography & Tourmax Real Estate Media
Aménagement d'une chambre craftsman de taille moyenne avec un mur beige, parquet foncé, aucune cheminée et un sol orange.
Aménagement d'une chambre craftsman de taille moyenne avec un mur beige, parquet foncé, aucune cheminée et un sol orange.
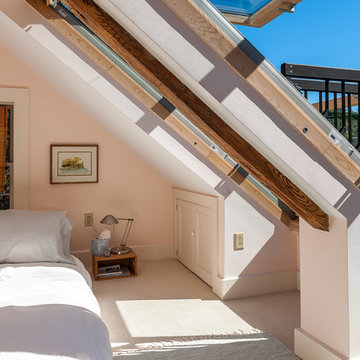
Attic conversion in 1850's colonial.
Joel Gross
Inspiration pour une chambre avec moquette grise et rose traditionnelle avec un mur rose.
Inspiration pour une chambre avec moquette grise et rose traditionnelle avec un mur rose.
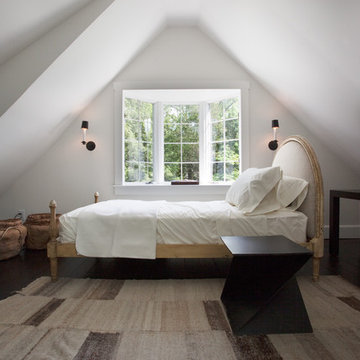
Loft bedroom - Interior renovation
Aménagement d'une chambre campagne avec un mur blanc et parquet foncé.
Aménagement d'une chambre campagne avec un mur blanc et parquet foncé.
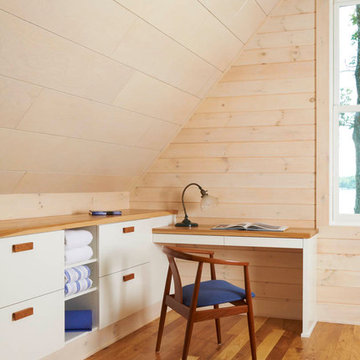
© Alyssa Lee Photography
Aménagement d'une chambre moderne avec un sol en bois brun.
Aménagement d'une chambre moderne avec un sol en bois brun.
Idées déco de chambres avec différents designs de plafond
1
