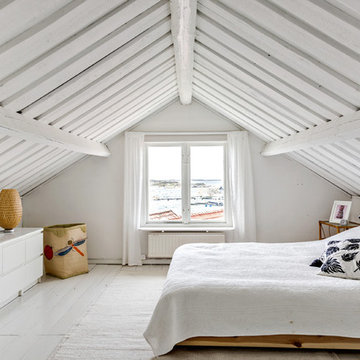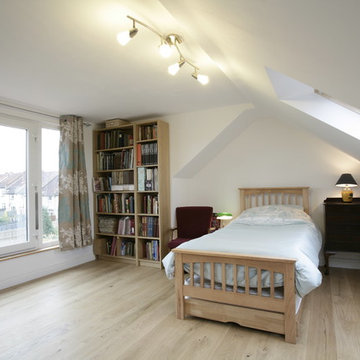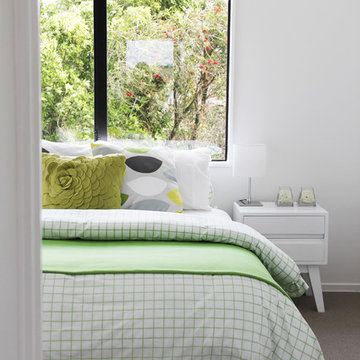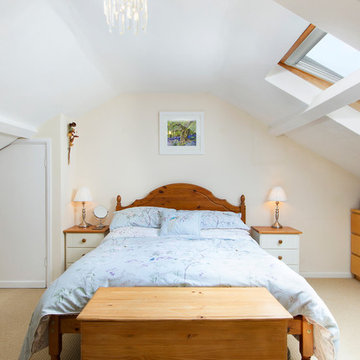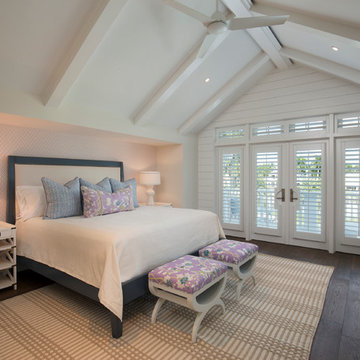Idées déco de chambres avec différents designs de plafond
Trier par:Populaires du jour
101 - 120 sur 219 photos
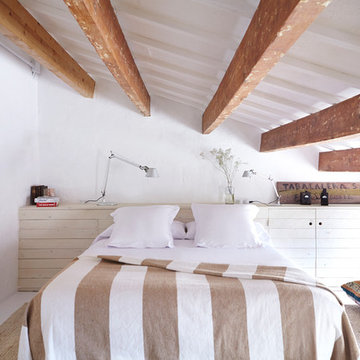
Sara Riera Fotografia
Cette photo montre une grande chambre méditerranéenne avec un mur blanc, parquet peint et un sol blanc.
Cette photo montre une grande chambre méditerranéenne avec un mur blanc, parquet peint et un sol blanc.
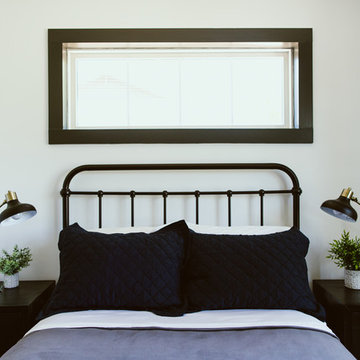
Farmhouse shabby chic house with traditional, transitional, and modern elements mixed. Shiplap reused and white paint material palette combined with original hard hardwood floors, dark brown painted trim, vaulted ceilings, concrete tiles and concrete counters, copper and brass industrial accents.
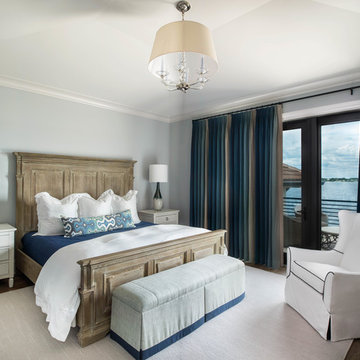
This charming bedroom has a deck and overlooks the pool and river. The designer places a contrasting panel throughout the wall of blackout drapery and softly echoes the gesture on both the chair's piping and the bench.
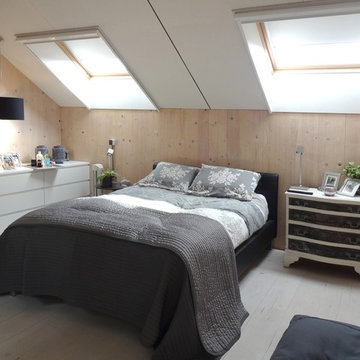
Der Entwurf für das Rubberhouse wurde 2006 in dem Wettbewerb „Simplicity" prämiert und als eines von 12 Wohnhäusern für die experimentelle Wohnsiedlung „De Eeenvoud" (die Einfachheit) in Almere ausgewählt. In seiner Kubatur lehnt sich das Rubberhouse an die archetypischen, einfachen Gebäude niederländischer Scheunenarchitektur an: Ein zweigeschossiger Gebäudeteil mit asymmetrischem Satteldach verbindet sich mit einem eingeschossigen Gebäudeteil mit Pultdach. Die Konstruktion ist als ressourcenschonende Massivholzbauweise ausgeführt. Fassade und Dach sind mit Ausnahme der terrassenzugewandten Fassaden vollständig mit schwarzem EPDM bekleidet. Die innere Erscheinung wird gegensätzlich hierzu durch die warmen Sichtoberflächen des Massivholzes bestimmt. Das Nutzungskonzept sieht kleine Privaträume zugunsten eines großzügigen, offenen Wohnbereiches vor. Klare Sichtachsen durch das gesamte Gebäude unterstützen die robuste, offene Raumabfolge und ermöglichen Blickbeziehungen in den angrenzenden Wald. Der Wohnraum kann über die großen Glasschiebetüren bis auf die Terrasse erweitert werden. Der hohe Vorfertigungsgrad ermöglichte eine Bauzeit von nur drei Monaten.
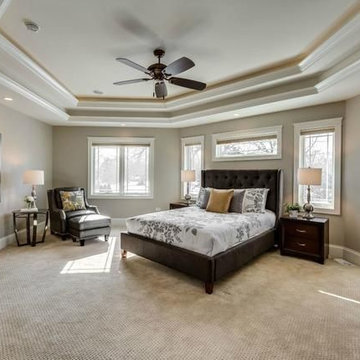
This spacious master has large windows for a superb view of the backyard. The angled bed location leaves the perfect sitting room & reading alcove for your favorite book.
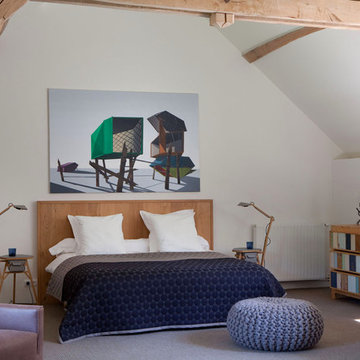
© Yvan Moreau
Aménagement d'une grande chambre mansardée ou avec mezzanine blanche et bois éclectique avec un mur blanc.
Aménagement d'une grande chambre mansardée ou avec mezzanine blanche et bois éclectique avec un mur blanc.
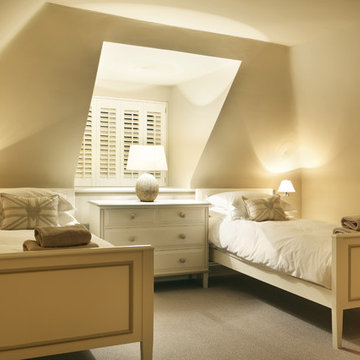
The guest suite echoed the feel of the master bedroom, using the same warm hues and colour pallet. The union jack cushions added an element of fun, perfect for any child.
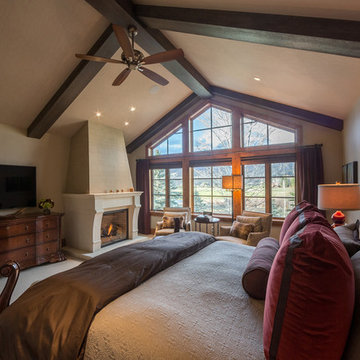
The modern television and the wood drawers below it blend in to the traditional bed adjacent to it, giving an elegant impression in this bedroom. Vaulted ceilings with exposed beams and semi floor to ceiling windows make this room feel spacious and relaxed. Likewise, the large window lets you view and appreciate the nature from the inside.
Built by ULFBUILT. Contact us today to learn more.
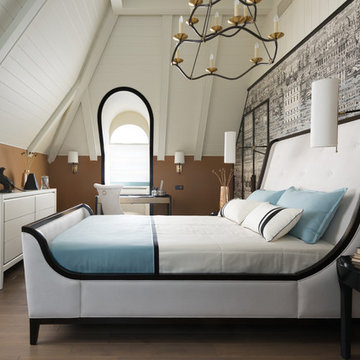
Сергей Гравчиков
Idées déco pour une chambre classique avec un mur multicolore, un sol en bois brun et un sol marron.
Idées déco pour une chambre classique avec un mur multicolore, un sol en bois brun et un sol marron.
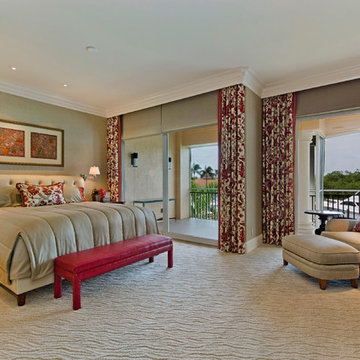
Réalisation d'une grande chambre tradition avec un mur gris, aucune cheminée, un sol gris et un plafond décaissé.
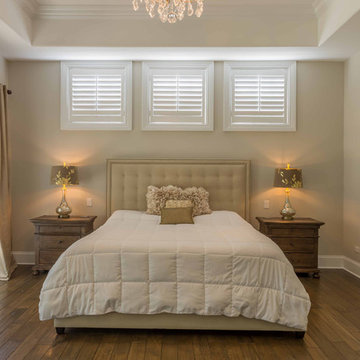
This 6,000sf luxurious custom new construction 5-bedroom, 4-bath home combines elements of open-concept design with traditional, formal spaces, as well. Tall windows, large openings to the back yard, and clear views from room to room are abundant throughout. The 2-story entry boasts a gently curving stair, and a full view through openings to the glass-clad family room. The back stair is continuous from the basement to the finished 3rd floor / attic recreation room.
The interior is finished with the finest materials and detailing, with crown molding, coffered, tray and barrel vault ceilings, chair rail, arched openings, rounded corners, built-in niches and coves, wide halls, and 12' first floor ceilings with 10' second floor ceilings.
It sits at the end of a cul-de-sac in a wooded neighborhood, surrounded by old growth trees. The homeowners, who hail from Texas, believe that bigger is better, and this house was built to match their dreams. The brick - with stone and cast concrete accent elements - runs the full 3-stories of the home, on all sides. A paver driveway and covered patio are included, along with paver retaining wall carved into the hill, creating a secluded back yard play space for their young children.
Project photography by Kmieick Imagery.
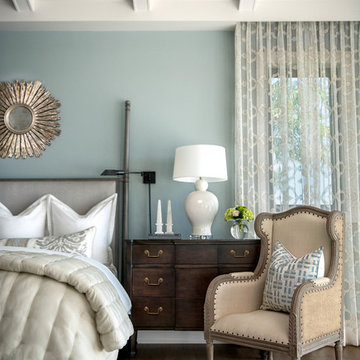
Chairs in the bedroom - or some sort of seating, via a bench, stool or sofa -- is always recommended.
Cette image montre une grande chambre parentale blanche et bois traditionnelle avec un mur gris, un sol en bois brun, un sol marron et poutres apparentes.
Cette image montre une grande chambre parentale blanche et bois traditionnelle avec un mur gris, un sol en bois brun, un sol marron et poutres apparentes.
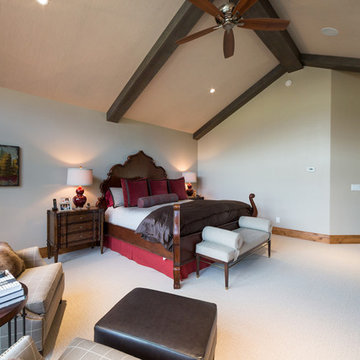
In this Master bedroom, the high ceiling provides open space, and a 5 blade ceiling fan keeps the air fresh and circulated. Angled walls and lines of sight allow for beautiful frames while moving through the space. Notice the red accents of the bed and lamps, and the combination of white and wood, together they make the room open and powerful.
Done by ULFBUILT - General contractor of custom homes in Vail and Beaver Creek. Contact us to learn more.
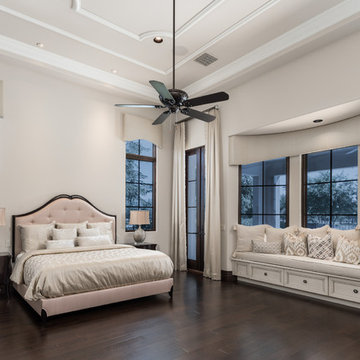
This master bedroom features a tall brown tufted headboard with patterned cream and lavender bedding & throws. On both sides sit two identical wood side tables with tall chrome table lamps for added lighting. A built-in bay window bench is decorated with cream and tan cushions and patterned throws.
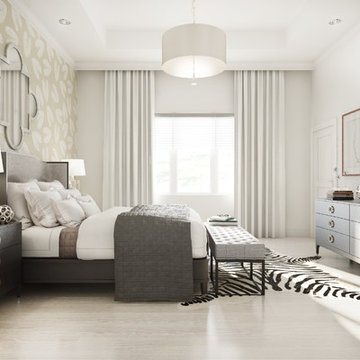
We infused the guest bedroom in our Naples design project with coastal and Hollywood Regency details and nature-inspired wallpaper.
Cette photo montre une chambre d'amis bord de mer avec un mur blanc, un sol beige, du papier peint, parquet clair et un plafond décaissé.
Cette photo montre une chambre d'amis bord de mer avec un mur blanc, un sol beige, du papier peint, parquet clair et un plafond décaissé.
Idées déco de chambres avec différents designs de plafond
6
