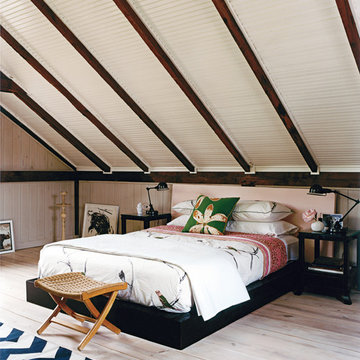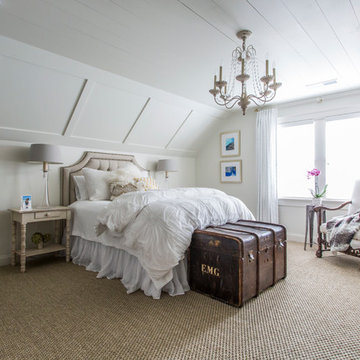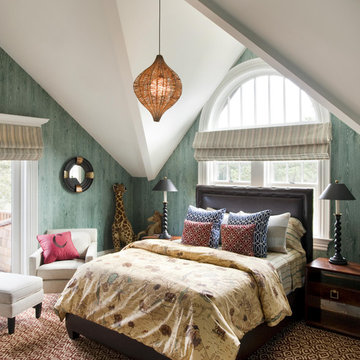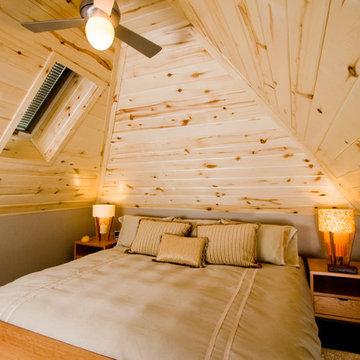Idées déco de chambres avec différents designs de plafond
Trier par :
Budget
Trier par:Populaires du jour
1 - 20 sur 32 photos
1 sur 3
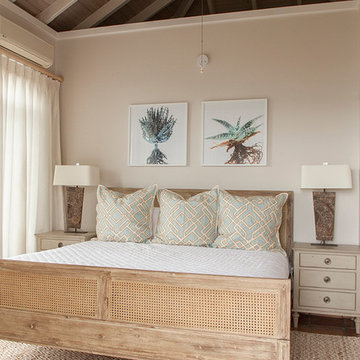
Toni Deis Photography
Idées déco pour une chambre parentale exotique avec un mur beige, un sol en bois brun, aucune cheminée, un sol marron et un plafond voûté.
Idées déco pour une chambre parentale exotique avec un mur beige, un sol en bois brun, aucune cheminée, un sol marron et un plafond voûté.
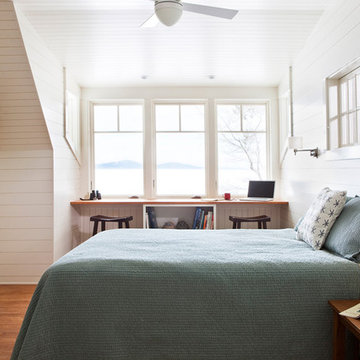
photography by Trent Bell
Idée de décoration pour une chambre tradition avec un mur blanc et un sol en bois brun.
Idée de décoration pour une chambre tradition avec un mur blanc et un sol en bois brun.
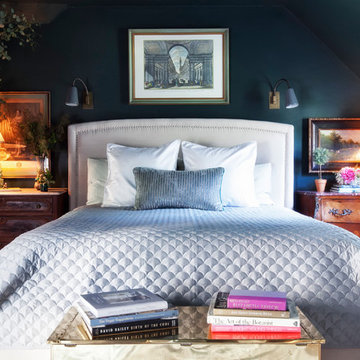
Inspiration pour une chambre traditionnelle avec un mur noir, un sol en bois brun et aucune cheminée.
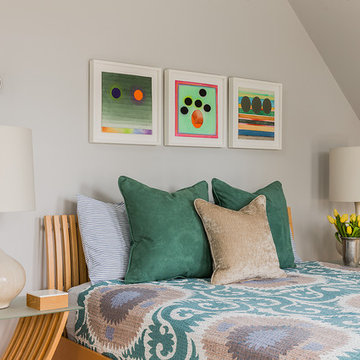
Exemple d'une chambre d'amis scandinave de taille moyenne avec un mur gris et parquet clair.

The goal of this project was to build a house that would be energy efficient using materials that were both economical and environmentally conscious. Due to the extremely cold winter weather conditions in the Catskills, insulating the house was a primary concern. The main structure of the house is a timber frame from an nineteenth century barn that has been restored and raised on this new site. The entirety of this frame has then been wrapped in SIPs (structural insulated panels), both walls and the roof. The house is slab on grade, insulated from below. The concrete slab was poured with a radiant heating system inside and the top of the slab was polished and left exposed as the flooring surface. Fiberglass windows with an extremely high R-value were chosen for their green properties. Care was also taken during construction to make all of the joints between the SIPs panels and around window and door openings as airtight as possible. The fact that the house is so airtight along with the high overall insulatory value achieved from the insulated slab, SIPs panels, and windows make the house very energy efficient. The house utilizes an air exchanger, a device that brings fresh air in from outside without loosing heat and circulates the air within the house to move warmer air down from the second floor. Other green materials in the home include reclaimed barn wood used for the floor and ceiling of the second floor, reclaimed wood stairs and bathroom vanity, and an on-demand hot water/boiler system. The exterior of the house is clad in black corrugated aluminum with an aluminum standing seam roof. Because of the extremely cold winter temperatures windows are used discerningly, the three largest windows are on the first floor providing the main living areas with a majestic view of the Catskill mountains.
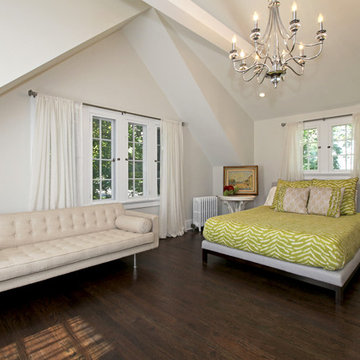
This master bedroom was created in this attic space taking advantage of vaulted ceilings. Barnett Design Build construction; Sean Raneiri photography.
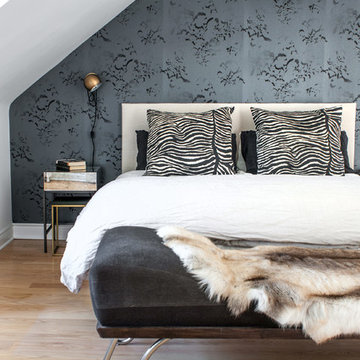
Photos by Stephani Buchman
Idée de décoration pour une chambre tradition avec un mur multicolore et parquet clair.
Idée de décoration pour une chambre tradition avec un mur multicolore et parquet clair.
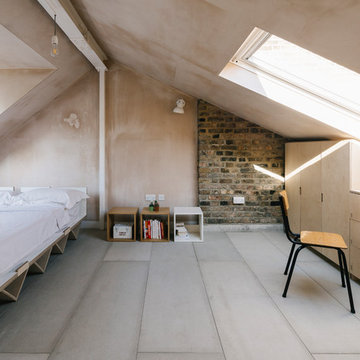
Architect: Tsuruta Architects
Client: Private
Photography: Tim Crocker
Exemple d'une chambre d'amis scandinave avec un mur beige, parquet clair, aucune cheminée et un sol beige.
Exemple d'une chambre d'amis scandinave avec un mur beige, parquet clair, aucune cheminée et un sol beige.
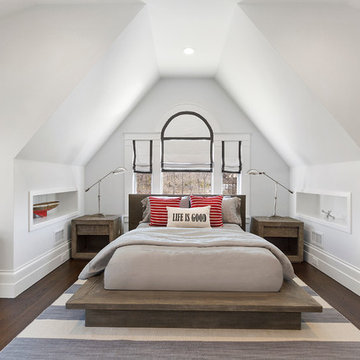
Idées déco pour une chambre d'amis bord de mer de taille moyenne avec un mur blanc, un sol en bois brun et un sol marron.
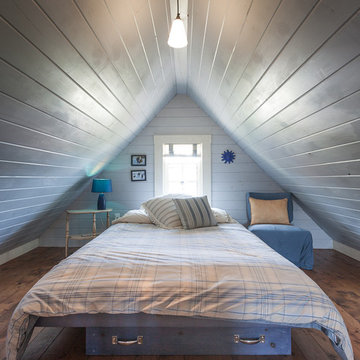
Photo: Becki Peckham © 2013 Houzz
Idées déco pour une chambre bord de mer avec un mur blanc et un sol en bois brun.
Idées déco pour une chambre bord de mer avec un mur blanc et un sol en bois brun.
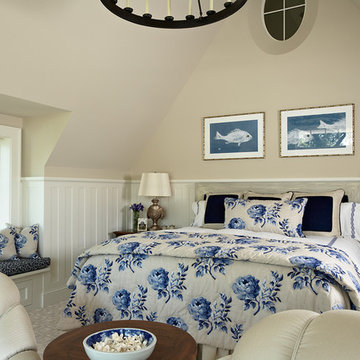
Photography by Susan Gilmore
TEA2 Architects
Aménagement d'une chambre parentale classique avec un mur beige.
Aménagement d'une chambre parentale classique avec un mur beige.
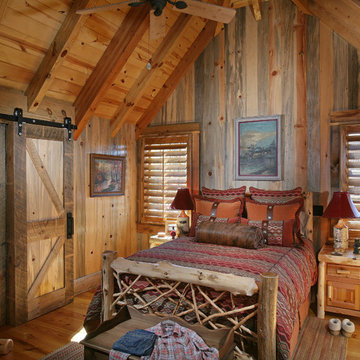
this Lodge is high end rustic, with a variety of wood species, textures and patterns.
Cette image montre une chambre chalet avec un sol en bois brun.
Cette image montre une chambre chalet avec un sol en bois brun.

Inspiration pour une grande chambre chalet avec un mur gris, aucune cheminée, un sol beige et un plafond en bois.
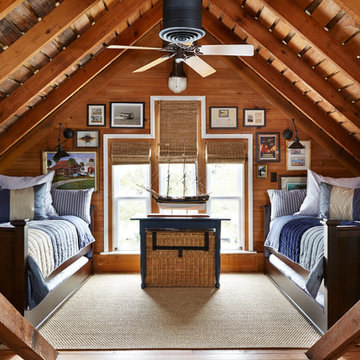
Cette image montre une chambre d'amis marine avec un sol en bois brun.
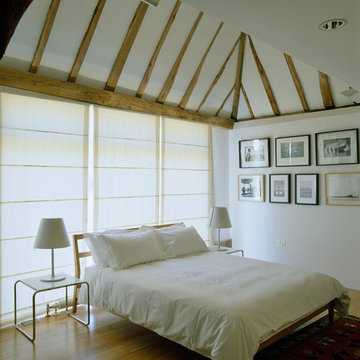
Mark Luscombe Whyte
Aménagement d'une grande chambre d'amis campagne avec un mur blanc et un sol en bois brun.
Aménagement d'une grande chambre d'amis campagne avec un mur blanc et un sol en bois brun.
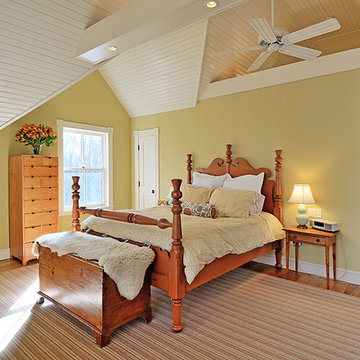
Photography by JimFuhrmann.com
Cette photo montre une chambre chic avec un mur jaune.
Cette photo montre une chambre chic avec un mur jaune.
Idées déco de chambres avec différents designs de plafond
1
