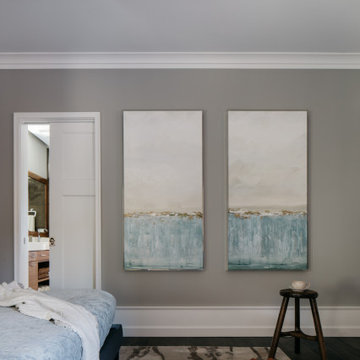Idées déco de chambres avec du lambris de bois et du lambris
Trier par :
Budget
Trier par:Populaires du jour
81 - 100 sur 4 190 photos
1 sur 3

An attic bedroom renovation in a contemporary Scandi style using bespoke oak cabinetry with black metal detailing. Includes a new walk in wardrobe, bespoke dressing table and new bed and armchair. Simple white walls, voile curtains, textured cushions, throws and rugs soften the look. Modern lighting creates a relaxing atmosphere by night, while the voile curtains filter & enhance the daylight.
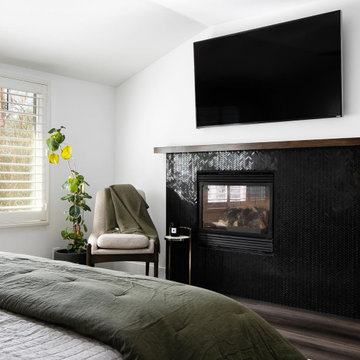
Exemple d'une grande chambre parentale tendance avec un mur blanc, parquet foncé, une cheminée standard, un manteau de cheminée en pierre, un sol noir et du lambris.
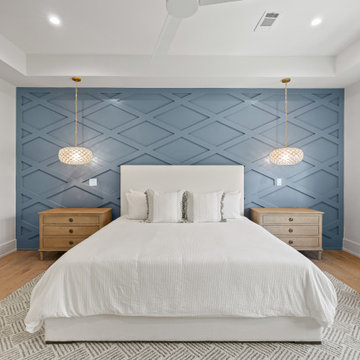
This third floor primary suite is located off the third floor living area and looks out above the tree canopy. Diamond trim accents create a beautiful accent wall which serves as perfect backdrop to the white upholstered bed.
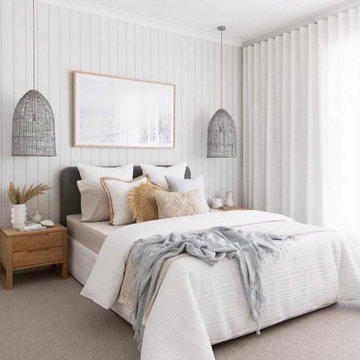
Idée de décoration pour une petite chambre beige et blanche avec un mur blanc, un sol beige et du lambris.
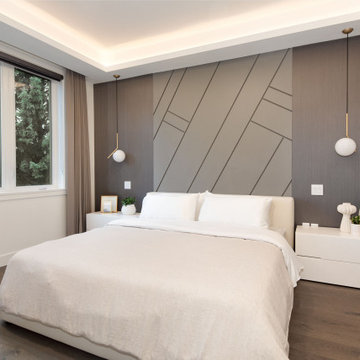
Aménagement d'une grande chambre parentale contemporaine avec un mur marron, un sol en bois brun, un sol marron, un plafond en bois et du lambris.
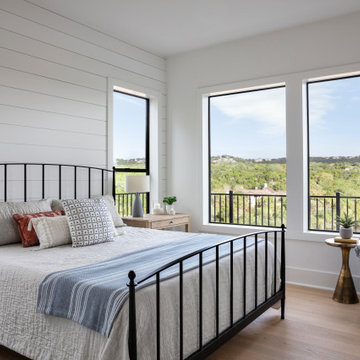
Exemple d'une chambre parentale moderne de taille moyenne avec un mur blanc, parquet clair, un sol beige et du lambris de bois.
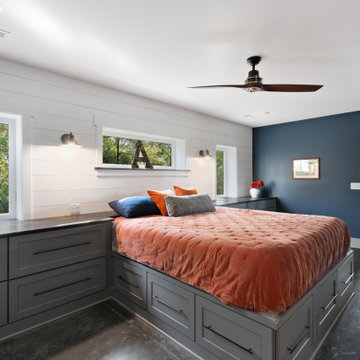
This 2,500 square-foot home, combines the an industrial-meets-contemporary gives its owners the perfect place to enjoy their rustic 30- acre property. Its multi-level rectangular shape is covered with corrugated red, black, and gray metal, which is low-maintenance and adds to the industrial feel.
Encased in the metal exterior, are three bedrooms, two bathrooms, a state-of-the-art kitchen, and an aging-in-place suite that is made for the in-laws. This home also boasts two garage doors that open up to a sunroom that brings our clients close nature in the comfort of their own home.
The flooring is polished concrete and the fireplaces are metal. Still, a warm aesthetic abounds with mixed textures of hand-scraped woodwork and quartz and spectacular granite counters. Clean, straight lines, rows of windows, soaring ceilings, and sleek design elements form a one-of-a-kind, 2,500 square-foot home
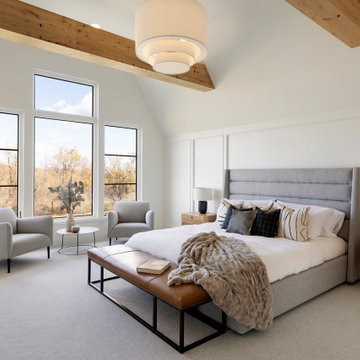
The owner’s suite displays amazing views of the scenic preserve. The reclaimed white oak beams match the owner’s bath and main level great room beams. Their character and organic make-up contrast perfectly with the 30” Tiered Drum Pendant.
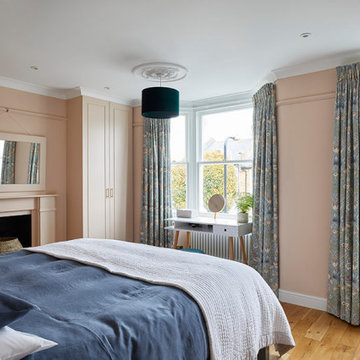
Réalisation d'une chambre parentale tradition de taille moyenne avec un mur rose, un sol en bois brun, une cheminée standard, un manteau de cheminée en plâtre, un sol marron et du lambris de bois.
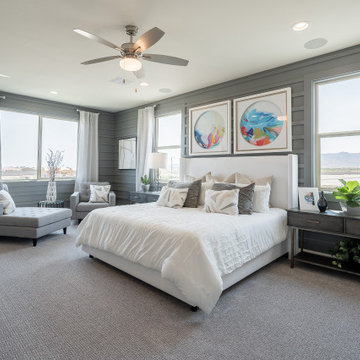
Idées déco pour une grande chambre contemporaine avec un mur gris, un sol gris et du lambris.
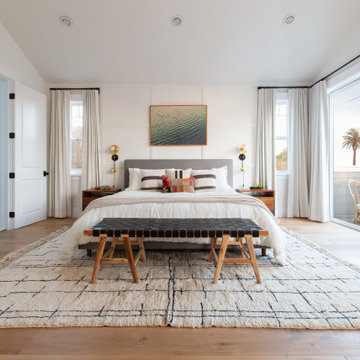
Idées déco pour une chambre parentale bord de mer avec un mur blanc, parquet clair, aucune cheminée et du lambris.
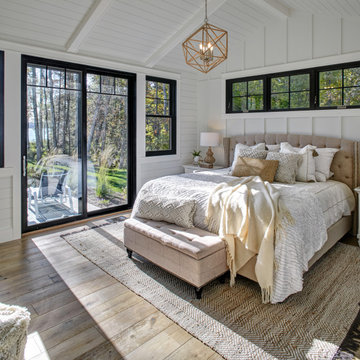
Aménagement d'une chambre parentale bord de mer de taille moyenne avec un mur blanc, un sol en bois brun, un sol marron, poutres apparentes, un plafond en lambris de bois, un plafond voûté, du lambris et du lambris de bois.
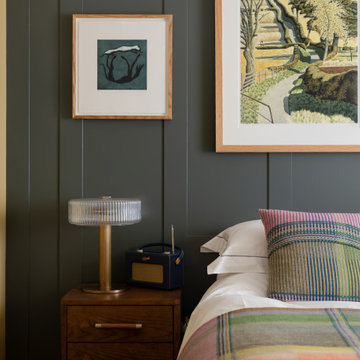
Exemple d'une grande chambre d'amis éclectique avec un mur gris, parquet foncé, un sol marron et du lambris.
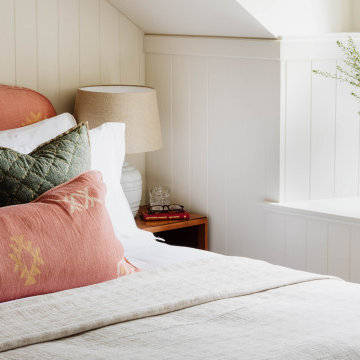
Cette image montre une petite chambre bohème avec un mur beige, un sol beige, un plafond voûté et du lambris de bois.
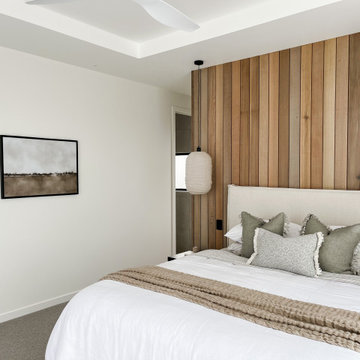
Master Bedroom
Cette photo montre une grande chambre tendance avec un mur blanc, un sol gris et du lambris de bois.
Cette photo montre une grande chambre tendance avec un mur blanc, un sol gris et du lambris de bois.
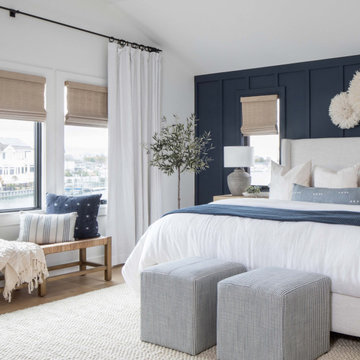
This project was a primary suite remodel that we began pre-pandemic. The primary bedroom was an addition to this waterfront home and we added character with bold board-and-batten statement wall, rich natural textures, and brushed metals. The primary bathroom received a custom white oak vanity that spanned over nine feet long, brass and matte black finishes, and an oversized steam shower in Zellige-inspired tile.
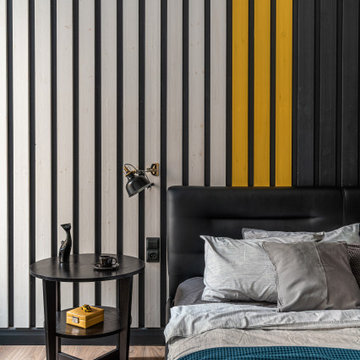
Современный дизайн интерьера спальни, контрастные цвета, скандинавский стиль. Белые и желтые панели на черном.
Cette photo montre une chambre grise et noire scandinave de taille moyenne avec un mur blanc, sol en stratifié, un sol beige, poutres apparentes et du lambris.
Cette photo montre une chambre grise et noire scandinave de taille moyenne avec un mur blanc, sol en stratifié, un sol beige, poutres apparentes et du lambris.
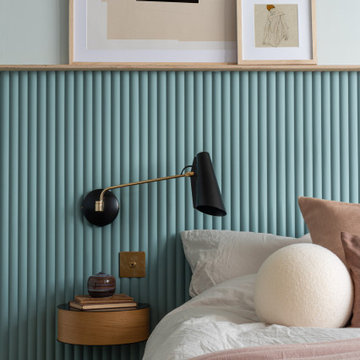
Space was at a premium in this 1930s bedroom refurbishment, so textured panelling was used to create a headboard no deeper than the skirting, while bespoke birch ply storage makes use of every last millimeter of space.
The circular cut-out handles take up no depth while relating to the geometry of the lamps and mirror.
Muted blues, & and plaster pink create a calming backdrop for the rich mustard carpet, brick zellige tiles and petrol velvet curtains.
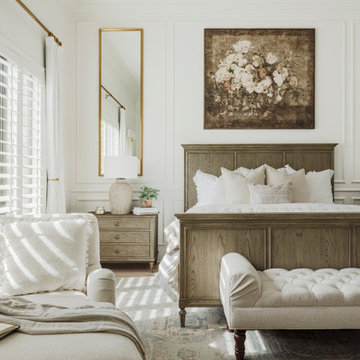
Cette image montre une grande chambre parentale avec un mur blanc, parquet clair, une cheminée d'angle, un manteau de cheminée en plâtre, un sol gris, un plafond en lambris de bois et du lambris.
Idées déco de chambres avec du lambris de bois et du lambris
5
