Idées déco de chambres avec du lambris de bois
Trier par :
Budget
Trier par:Populaires du jour
101 - 120 sur 279 photos
1 sur 3
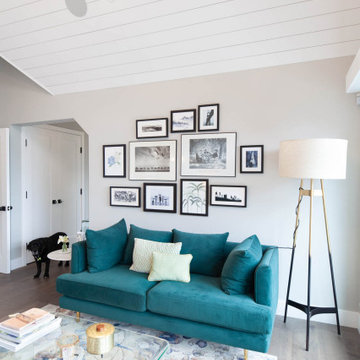
Réalisation d'une grande chambre parentale champêtre avec un mur gris, un sol en carrelage de porcelaine, aucune cheminée, un sol gris, un plafond voûté et du lambris de bois.
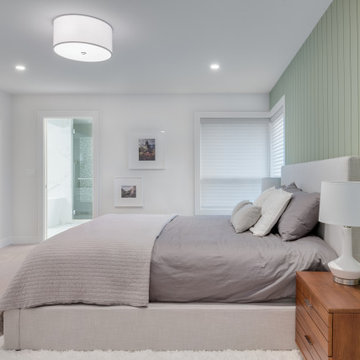
After living in their home for over 18 years, the homeowners loved the architectural potential of their home, and needed a refresh to meet their current family needs.
They now had two kids in college and wanted to focus on entertaining.
The key projects in the home included a new dramatic living room, the white kitchen renovation, a new personalized man-cave for the husband, and a large walk-in closet with custom height drawer storage for the wife.
Throughout the rooms in this renovation, we added pops of gold and glamour, yet kept the home cozy and livable.
We utilized cohesive design elements throughout the home including ship-lap texture and detailing throughout the kitchen, new mudroom, wok kitchen, living room, and master bedroom.
Project Highlights: White Kitchen Renovation
In this white kitchen renovation, we removed the old wooden shaker-style kitchen cabinetry and replaced them with all new white and grey cabinets, and white marble counter tops. Expertly hidden behind some of these cabinets is the family’s new walk-in pantry.
The original space had a small, awkward-shaped kitchen island that was so small it was barely functional or convenient for more than one person to sit at. We gave the homeowners a much larger kitchen island, with a beveled edge, that now has more than enough space for eating, socializing, or doing work. With a large overhang counter top on one side, there is now room for several backless bar stools tucked under the island. You’ll also notice glitters of gold inside the two over-sized lighting fixtures suspended over the island.
We created the homeowners a small wok kitchen just off of their new white kitchen renovation. In the main kitchen, we added a ceramic flat cook top and subtle white exhaust hood with an elegant rose-gold trim. Behind it, a white/grey mosaic back splash acts as a wall accent to provide some dimension to the otherwise solid white space. Surrounding the range hood are two large wall cabinets with clear doors to provide extra storage without adding bulk to the newly opened room.
The adjacent dining room was also updated to include a long, contemporary dining table with comfortable seating for eight (ten if you want to get cozy). We replaced the low-hanging run-of-the-mill chandelier with a higher, more modern style made of gold and glass. Behind it all is a new dark grey accent wall with a paneled design to add dimension and depth to the new brighter room.
Brightening the Living Room
In addition to the white kitchen renovations, the living room got a much needed update too.
The original high ceilings were so high they were unusable for decor or artwork, and a fireplace was mostly unused.
We installed a large dark grey paneled accent wall (to match the new accent wall in the new formal dining room nearby), to make better use of the space in a stylish, artful way.
In the middle of the room, a stunning minimalist hanging chandelier adds a pop of gold and elegance to the new space.
If you’re looking to change up the colour scheme in your home, or make a transformation from dated to like the white kitchen renovation we did in this Surrey home, let us take a look. Schedule a complimentary consultation with the My House Design/Build Team today.
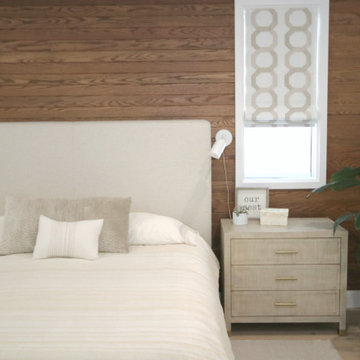
The couple wanted a clean and serene master bedroom with relaxing colors and organic bedding. This tone on tone room in beige, grey and white is soothing and a space to relax.
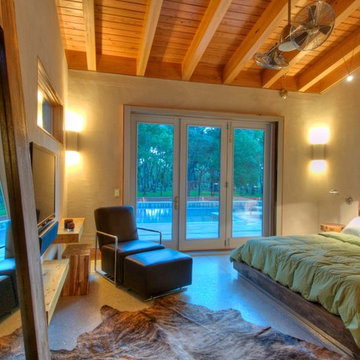
American Clay walls. Polished Concrete floors. Exposed cypress timber framed ceiling.
Photos by Matt McCorteney
Cette photo montre une chambre parentale tendance de taille moyenne avec sol en béton ciré, aucune cheminée, un mur beige, un sol gris, poutres apparentes et du lambris de bois.
Cette photo montre une chambre parentale tendance de taille moyenne avec sol en béton ciré, aucune cheminée, un mur beige, un sol gris, poutres apparentes et du lambris de bois.
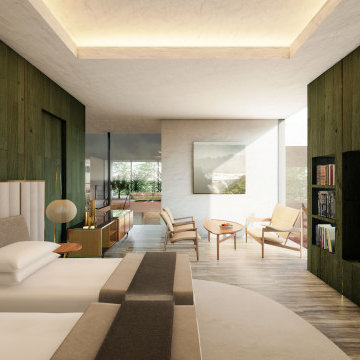
Idée de décoration pour une grande chambre parentale minimaliste avec un mur vert, un sol en calcaire, un sol gris, un plafond décaissé et du lambris de bois.
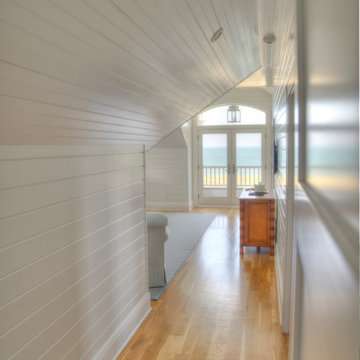
As you enter the master bedroom, you immediately hit with a dilemma. Do you look at the interesting wall and ceiling lines and shapes or do you look out to the expansive view of Lake Michigan?
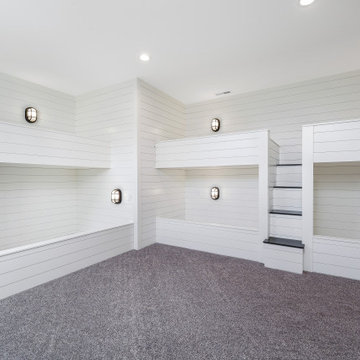
Idée de décoration pour une grande chambre minimaliste avec un mur gris, un sol gris et du lambris de bois.
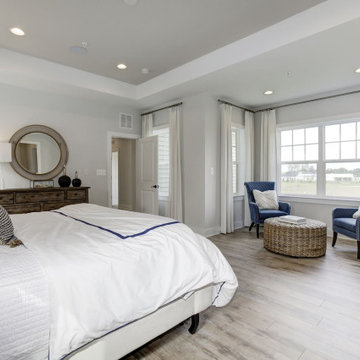
Inspiration pour une grande chambre parentale traditionnelle avec un mur blanc, un plafond décaissé, du lambris de bois, sol en stratifié, aucune cheminée et un sol gris.
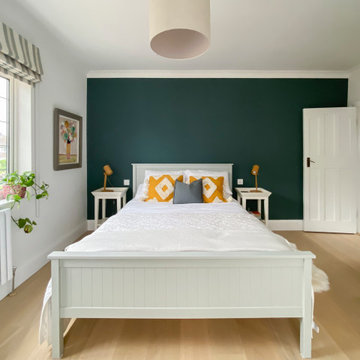
DHV Architects have designed the new second floor at this large detached house in Henleaze, Bristol. The brief was to fit a generous master bedroom and a high end bathroom into the loft space. Crittall style glazing combined with mono chromatic colours create a sleek contemporary feel. A large rear dormer with an oversized window make the bedroom light and airy.
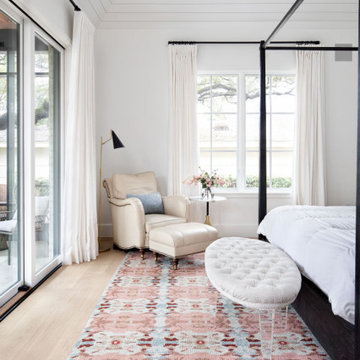
The master bedroom is both spacious and elegant, the tapered vaulted ceiling adding a sense of grandeur. The sophisticated color palette of warm whites and light hardwood floors welcomes the pop of color in the furniture.
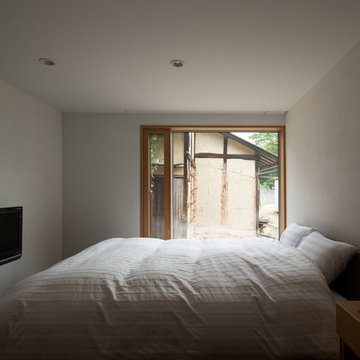
開放的な土間に対して、寝室はプライバシーを確保した空間。大きな窓の外には古い納屋の土壁が見えます。
鍵のかかる網戸によって夜でも風が通ります。
(撮影:西川公朗)
Cette photo montre une chambre parentale asiatique de taille moyenne avec un mur blanc, un sol en bois brun, un sol beige, un plafond en lambris de bois et du lambris de bois.
Cette photo montre une chambre parentale asiatique de taille moyenne avec un mur blanc, un sol en bois brun, un sol beige, un plafond en lambris de bois et du lambris de bois.
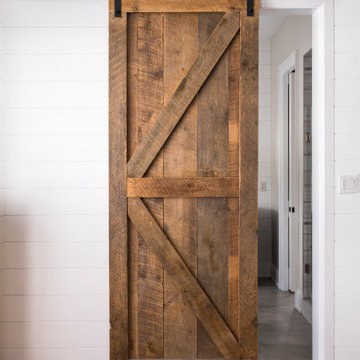
Idées déco pour une chambre parentale classique de taille moyenne avec un sol en bois brun et du lambris de bois.
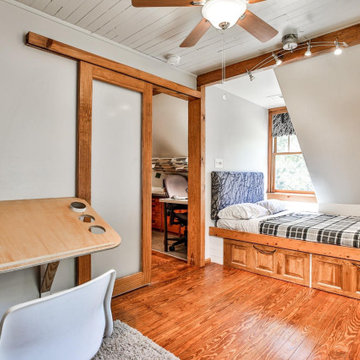
Loft style bedroom is a small spece with tongue and groove ceiling built-in bed, dresser and sliding door to enter the room as well as the closet door slides in front of the dresser when opening. There is plenty of storage space in built in drawers under the bed!
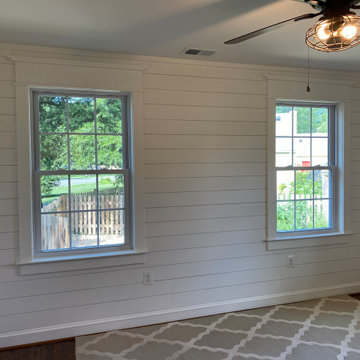
Aménagement d'une chambre parentale classique de taille moyenne avec un mur blanc, parquet foncé, un sol marron et du lambris de bois.
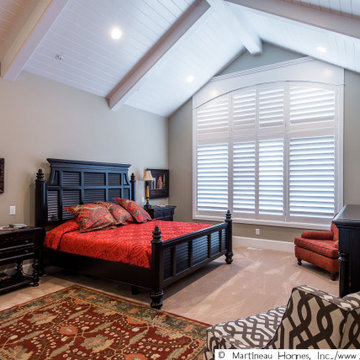
Idée de décoration pour une grande chambre tradition avec un mur beige, un sol beige, un plafond en lambris de bois et du lambris de bois.

Aménagement d'une petite chambre mansardée ou avec mezzanine moderne avec un sol en vinyl, aucune cheminée, un sol marron, poutres apparentes et du lambris de bois.
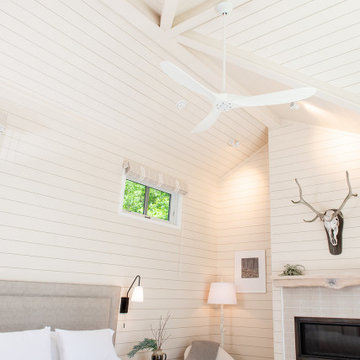
Beautiful soft bedroom design for a contemporary lake house in the shores of Lake Champlain in Essex, NY. Soft neutrals, plush fabrics and linen bed coverings.
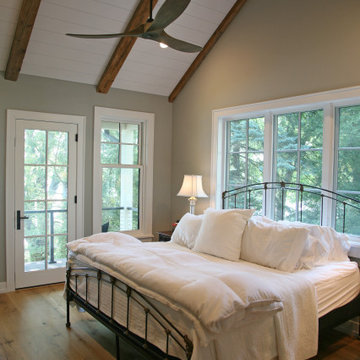
The iron bed under the windows and overfuffed bedding in this master suite call for an afternoon nap and a perfect sleep. With the balcony just a step away, this space continues to showcase the homeowners vision of rest and relaxation in every way.
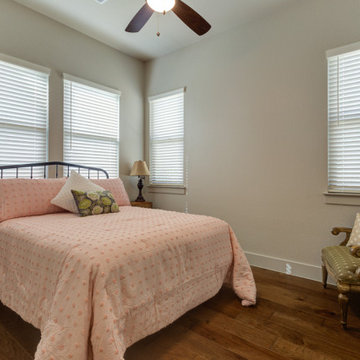
Cette photo montre une grande chambre d'amis chic avec un mur blanc, un sol en bois brun, aucune cheminée, un manteau de cheminée en pierre, un sol marron, un plafond décaissé et du lambris de bois.
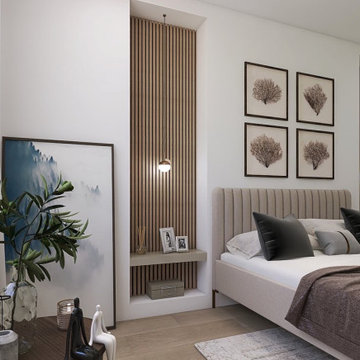
Décoration chambre parentale. Une déco mixte entre des touches classiques dans une décoration tendance.
-Niches sur toute la hauteur avec suspension et table de chevet flottante, fond des niches recouvertes de tasseaux de bois rond.
Idées déco de chambres avec du lambris de bois
6