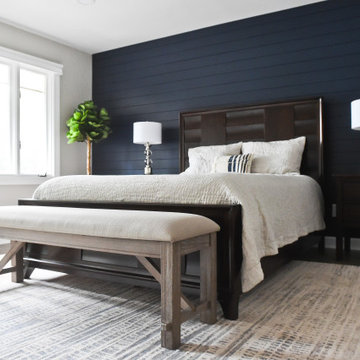Idées déco de chambres avec du lambris de bois
Trier par :
Budget
Trier par:Populaires du jour
1 - 20 sur 1 245 photos
1 sur 2
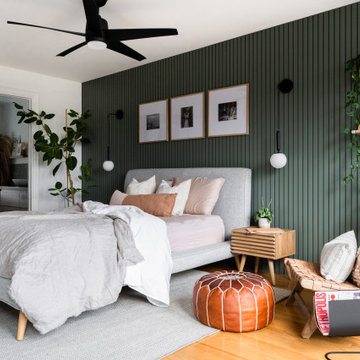
Aménagement d'une chambre contemporaine de taille moyenne avec un mur vert, un sol en bois brun, un sol marron et du lambris de bois.
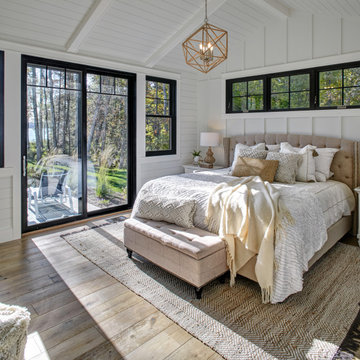
Aménagement d'une chambre parentale bord de mer de taille moyenne avec un mur blanc, un sol en bois brun, un sol marron, poutres apparentes, un plafond en lambris de bois, un plafond voûté, du lambris et du lambris de bois.
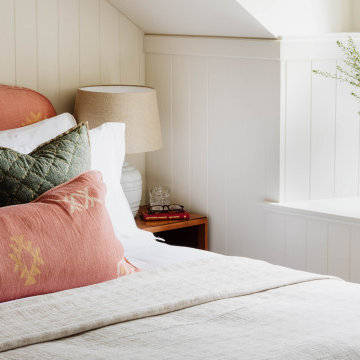
Cette image montre une petite chambre bohème avec un mur beige, un sol beige, un plafond voûté et du lambris de bois.
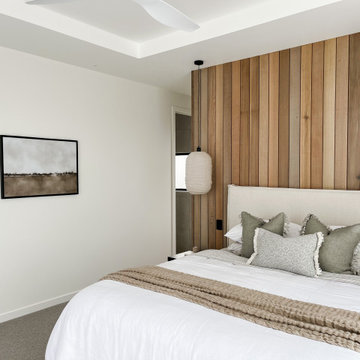
Master Bedroom
Cette photo montre une grande chambre tendance avec un mur blanc, un sol gris et du lambris de bois.
Cette photo montre une grande chambre tendance avec un mur blanc, un sol gris et du lambris de bois.

Inspiration pour une grande chambre parentale marine avec un mur blanc, parquet clair, aucune cheminée, un sol marron, poutres apparentes et du lambris de bois.
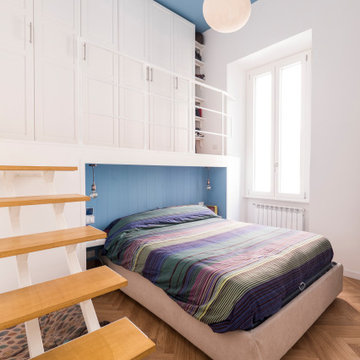
Per la camera da letto è stata studiata una soluzione particolare. Data l'altezza del locale è stato possibile creare un piccolo soppalco per gli armadi sotto il quale si inserisce la testata del letto. Il legno in tinta pastello riscalda questo piccolo spazio in cui si inserisce il letto.
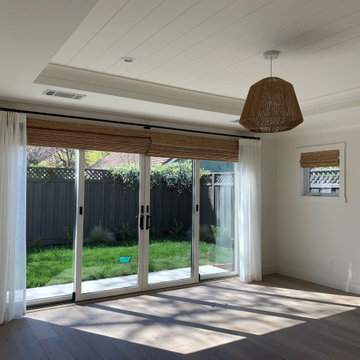
2021 - 3,100 square foot Coastal Farmhouse Style Residence completed with French oak hardwood floors throughout, light and bright with black and natural accents.
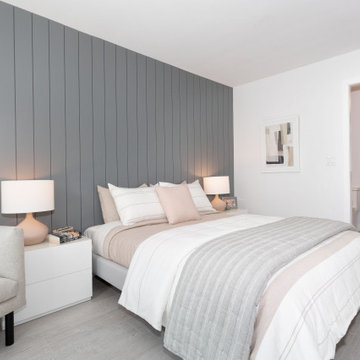
Cette image montre une chambre d'amis grise et rose nordique de taille moyenne avec un mur bleu, sol en stratifié, un sol gris et du lambris de bois.
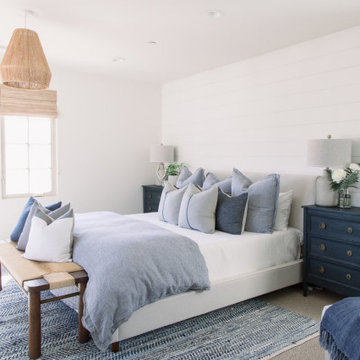
Cette photo montre une chambre avec moquette bord de mer avec un mur blanc, un sol gris et du lambris de bois.

Cette photo montre une chambre bord de mer avec un mur bleu, une cheminée standard, un plafond voûté et du lambris de bois.
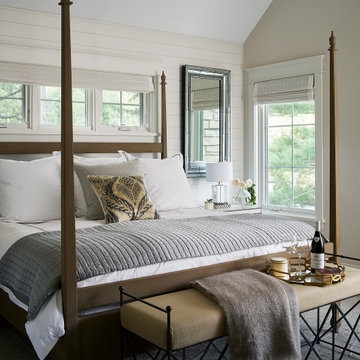
Exemple d'une chambre parentale chic avec un mur blanc, un plafond voûté et du lambris de bois.
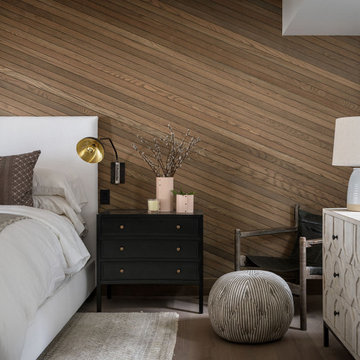
Exemple d'une chambre nature avec un mur marron, un sol en bois brun, un sol marron et du lambris de bois.
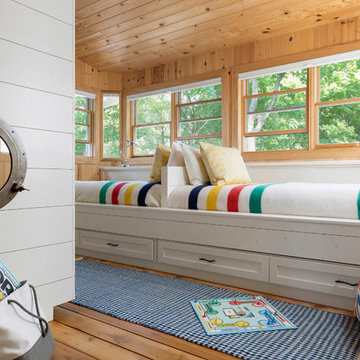
Spacecrafting Photography
Aménagement d'une petite chambre d'amis bord de mer avec un plafond en lambris de bois et du lambris de bois.
Aménagement d'une petite chambre d'amis bord de mer avec un plafond en lambris de bois et du lambris de bois.
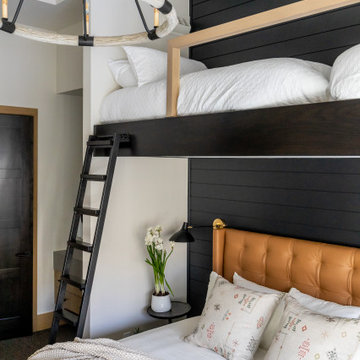
Idées déco pour une chambre contemporaine avec un mur beige, parquet foncé, un sol marron et du lambris de bois.

An original 1930’s English Tudor with only 2 bedrooms and 1 bath spanning about 1730 sq.ft. was purchased by a family with 2 amazing young kids, we saw the potential of this property to become a wonderful nest for the family to grow.
The plan was to reach a 2550 sq. ft. home with 4 bedroom and 4 baths spanning over 2 stories.
With continuation of the exiting architectural style of the existing home.
A large 1000sq. ft. addition was constructed at the back portion of the house to include the expended master bedroom and a second-floor guest suite with a large observation balcony overlooking the mountains of Angeles Forest.
An L shape staircase leading to the upstairs creates a moment of modern art with an all white walls and ceilings of this vaulted space act as a picture frame for a tall window facing the northern mountains almost as a live landscape painting that changes throughout the different times of day.
Tall high sloped roof created an amazing, vaulted space in the guest suite with 4 uniquely designed windows extruding out with separate gable roof above.
The downstairs bedroom boasts 9’ ceilings, extremely tall windows to enjoy the greenery of the backyard, vertical wood paneling on the walls add a warmth that is not seen very often in today’s new build.
The master bathroom has a showcase 42sq. walk-in shower with its own private south facing window to illuminate the space with natural morning light. A larger format wood siding was using for the vanity backsplash wall and a private water closet for privacy.
In the interior reconfiguration and remodel portion of the project the area serving as a family room was transformed to an additional bedroom with a private bath, a laundry room and hallway.
The old bathroom was divided with a wall and a pocket door into a powder room the leads to a tub room.
The biggest change was the kitchen area, as befitting to the 1930’s the dining room, kitchen, utility room and laundry room were all compartmentalized and enclosed.
We eliminated all these partitions and walls to create a large open kitchen area that is completely open to the vaulted dining room. This way the natural light the washes the kitchen in the morning and the rays of sun that hit the dining room in the afternoon can be shared by the two areas.
The opening to the living room remained only at 8’ to keep a division of space.
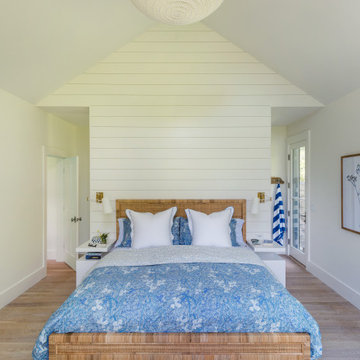
Exemple d'une chambre bord de mer avec un mur blanc, un sol en bois brun, un sol marron, un plafond voûté et du lambris de bois.

Luxury modern farmhouse master bedroom featuring jumbo shiplap accent wall and fireplace, oversized pendants, custom built-ins, wet bar, and vaulted ceilings.
Paint color: SW Elephant Ear

Incredible Bridle Trails Modern Farmhouse master bedroom. This primary suite checks all the boxes with its Benjamin Moore Hale Navy accent paint, jumbo shiplap millwork, fireplace, white oak flooring, and built-in desk and wet bar. The vaulted ceiling and stained beam are the perfect compliment to the canopy bed and large sputnik chandelier by Capital Lighting.

Idée de décoration pour une grande chambre parentale marine avec un mur blanc, parquet clair, un sol marron, un plafond à caissons, du lambris de bois et aucune cheminée.
Idées déco de chambres avec du lambris de bois
1
