Idées déco de chambres avec moquette avec du lambris de bois
Trier par :
Budget
Trier par:Populaires du jour
41 - 60 sur 237 photos
1 sur 3
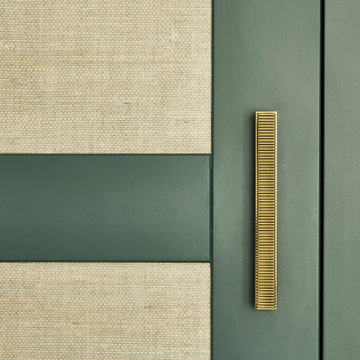
A tactile and contemporary bedroom with bespoke fitted wardrobes, panelling and statement curved wall of curtains.
Exemple d'une grande chambre tendance avec un mur bleu, aucune cheminée, un sol gris et du lambris de bois.
Exemple d'une grande chambre tendance avec un mur bleu, aucune cheminée, un sol gris et du lambris de bois.
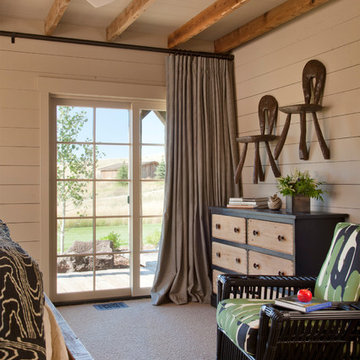
Cette image montre une chambre chalet de taille moyenne avec un mur beige, un sol beige, poutres apparentes et du lambris de bois.
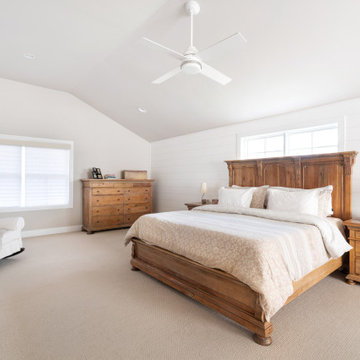
1980's split level receives much need makeover with addition
Exemple d'une grande chambre chic avec un mur beige et du lambris de bois.
Exemple d'une grande chambre chic avec un mur beige et du lambris de bois.
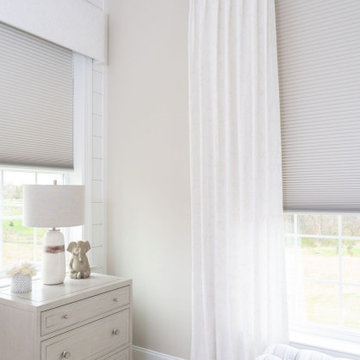
Exemple d'une grande chambre chic avec un mur gris, un sol beige et du lambris de bois.
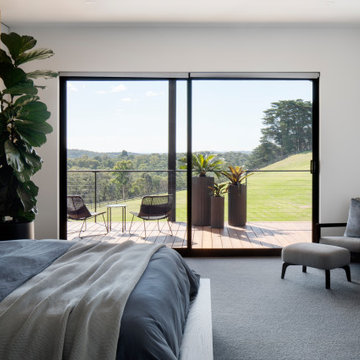
Inspiration pour une grande chambre design avec un mur beige, un sol gris et du lambris de bois.
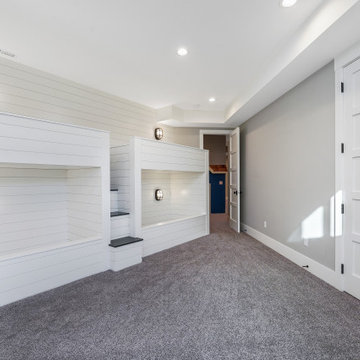
Exemple d'une grande chambre moderne avec un mur gris, un sol gris et du lambris de bois.
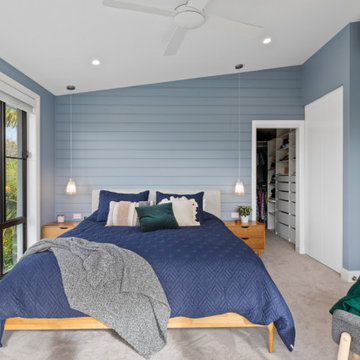
Idée de décoration pour une chambre design avec un mur bleu, un sol gris et du lambris de bois.
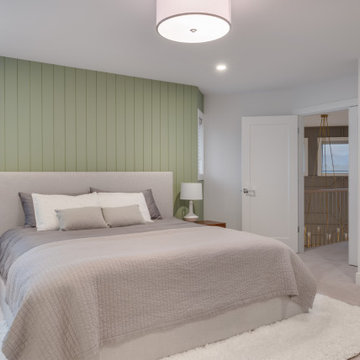
After living in their home for over 18 years, the homeowners loved the architectural potential of their home, and needed a refresh to meet their current family needs.
They now had two kids in college and wanted to focus on entertaining.
The key projects in the home included a new dramatic living room, the white kitchen renovation, a new personalized man-cave for the husband, and a large walk-in closet with custom height drawer storage for the wife.
Throughout the rooms in this renovation, we added pops of gold and glamour, yet kept the home cozy and livable.
We utilized cohesive design elements throughout the home including ship-lap texture and detailing throughout the kitchen, new mudroom, wok kitchen, living room, and master bedroom.
Project Highlights: White Kitchen Renovation
In this white kitchen renovation, we removed the old wooden shaker-style kitchen cabinetry and replaced them with all new white and grey cabinets, and white marble counter tops. Expertly hidden behind some of these cabinets is the family’s new walk-in pantry.
The original space had a small, awkward-shaped kitchen island that was so small it was barely functional or convenient for more than one person to sit at. We gave the homeowners a much larger kitchen island, with a beveled edge, that now has more than enough space for eating, socializing, or doing work. With a large overhang counter top on one side, there is now room for several backless bar stools tucked under the island. You’ll also notice glitters of gold inside the two over-sized lighting fixtures suspended over the island.
We created the homeowners a small wok kitchen just off of their new white kitchen renovation. In the main kitchen, we added a ceramic flat cook top and subtle white exhaust hood with an elegant rose-gold trim. Behind it, a white/grey mosaic back splash acts as a wall accent to provide some dimension to the otherwise solid white space. Surrounding the range hood are two large wall cabinets with clear doors to provide extra storage without adding bulk to the newly opened room.
The adjacent dining room was also updated to include a long, contemporary dining table with comfortable seating for eight (ten if you want to get cozy). We replaced the low-hanging run-of-the-mill chandelier with a higher, more modern style made of gold and glass. Behind it all is a new dark grey accent wall with a paneled design to add dimension and depth to the new brighter room.
Brightening the Living Room
In addition to the white kitchen renovations, the living room got a much needed update too.
The original high ceilings were so high they were unusable for decor or artwork, and a fireplace was mostly unused.
We installed a large dark grey paneled accent wall (to match the new accent wall in the new formal dining room nearby), to make better use of the space in a stylish, artful way.
In the middle of the room, a stunning minimalist hanging chandelier adds a pop of gold and elegance to the new space.
If you’re looking to change up the colour scheme in your home, or make a transformation from dated to like the white kitchen renovation we did in this Surrey home, let us take a look. Schedule a complimentary consultation with the My House Design/Build Team today.
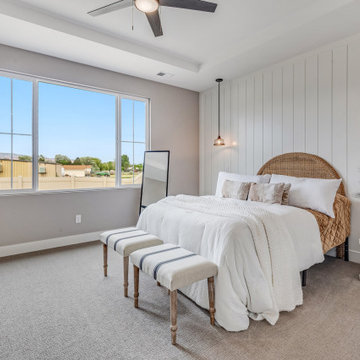
Exemple d'une chambre craftsman de taille moyenne avec un mur gris, un sol gris, un plafond décaissé et du lambris de bois.
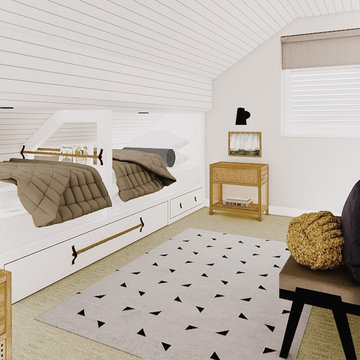
This attic room needed space for three little guests. We proposed two cosy bunks with a third pull-out trundle bed and lots of storage for all of those sleepover essentials!
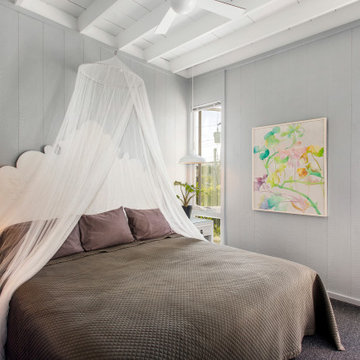
Exemple d'une chambre avec moquette exotique avec un mur gris, un sol gris, poutres apparentes et du lambris de bois.
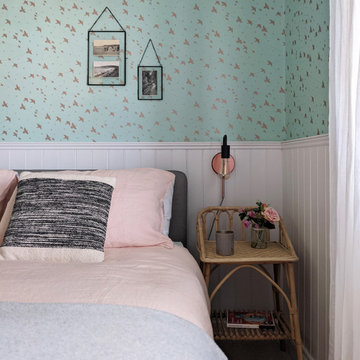
Pink and mint green master bedroom at the North Wales holiday home project. We created a relaxing space by combining a colour palette of pink, grey and mint green with copper and rattan accents for a coastal fee.
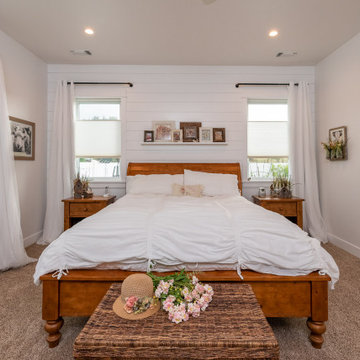
Exemple d'une chambre nature de taille moyenne avec un mur blanc, aucune cheminée, un sol marron et du lambris de bois.
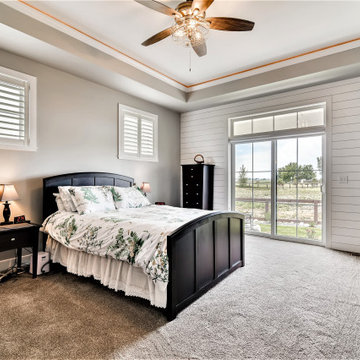
Cette image montre une chambre rustique de taille moyenne avec un mur gris, un sol gris, un plafond décaissé et du lambris de bois.
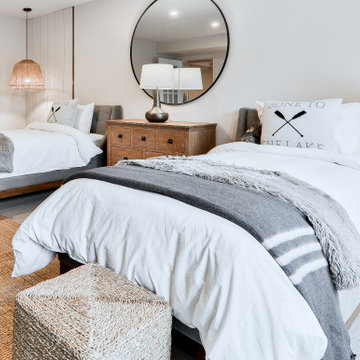
Cette photo montre une grande chambre bord de mer avec un mur blanc, un sol beige et du lambris de bois.
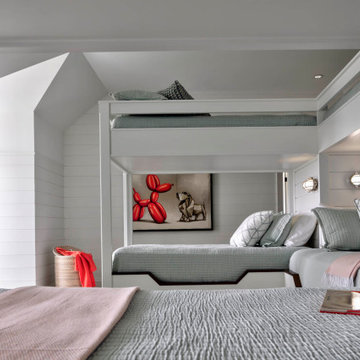
In this Purple Cherry Architect-designed bunkroom, nautical touches, and built-in storage create cool and chic spaces that become destinations.
Aménagement d'une chambre classique de taille moyenne avec un mur blanc, une cheminée standard, un sol marron et du lambris de bois.
Aménagement d'une chambre classique de taille moyenne avec un mur blanc, une cheminée standard, un sol marron et du lambris de bois.
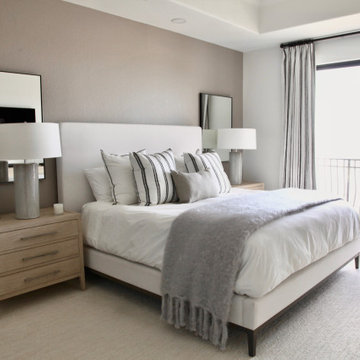
Exemple d'une petite chambre tendance avec aucune cheminée, un sol blanc, un plafond décaissé, du lambris de bois et un mur gris.
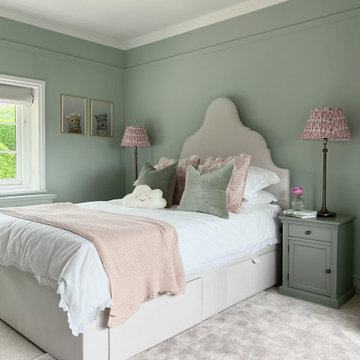
Idées déco pour une chambre avec moquette classique avec un mur vert, un sol beige et du lambris de bois.
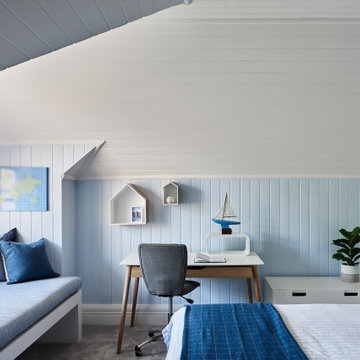
Cette photo montre une chambre avec moquette bord de mer avec un mur bleu, un sol gris, un plafond en lambris de bois, un plafond voûté et du lambris de bois.
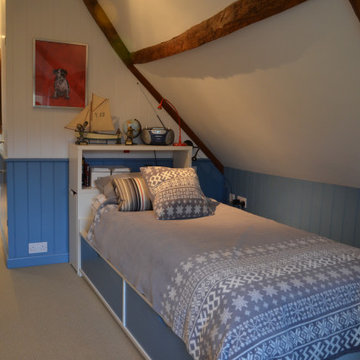
This boys room was created within the eaves space in the loft, making the most of dormer windows and creating bespoke joinery for additional storage. We clad the vertical walls with tongue & groove panelling, using a horizontal line at dado level to introducing colour to the lower section to add character and personality. The en-suite shower rom was centrally positioned to help divide the room, creating distinct sleeping and relaxing areas.
Idées déco de chambres avec moquette avec du lambris de bois
3