Idées déco de chambres avec moquette avec parquet clair
Trier par :
Budget
Trier par:Populaires du jour
201 - 220 sur 175 573 photos
1 sur 3
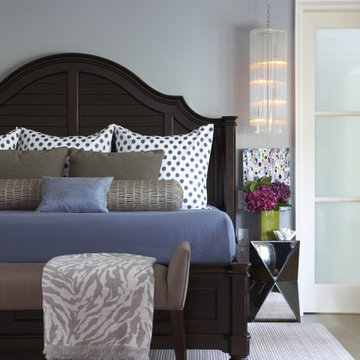
The king size bed was a tight fit between two doors in this master bedroom. As a space saving tactic, two crystal pendants were hung on either side to free up space on the small bedside tables. A small bench at the end of the bed provides a place to store a throw blanket or toss a sweater at the end of a long day.
Photo Credit: Michael Partenio
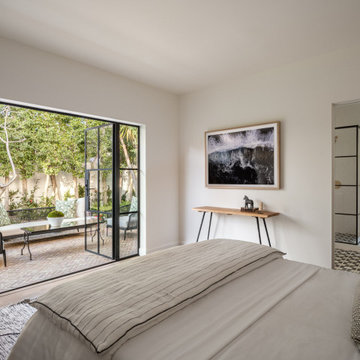
The guest room overlooking the private courtyard.
Exemple d'une chambre d'amis méditerranéenne de taille moyenne avec un mur blanc, parquet clair, aucune cheminée et un sol beige.
Exemple d'une chambre d'amis méditerranéenne de taille moyenne avec un mur blanc, parquet clair, aucune cheminée et un sol beige.
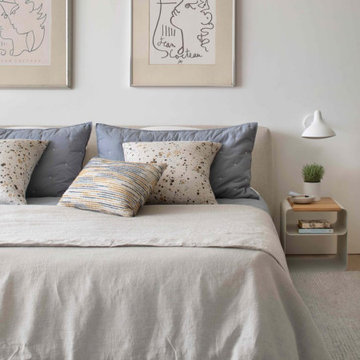
Experience urban sophistication meets artistic flair in this unique Chicago residence. Combining urban loft vibes with Beaux Arts elegance, it offers 7000 sq ft of modern luxury. Serene interiors, vibrant patterns, and panoramic views of Lake Michigan define this dreamy lakeside haven.
The guest bedroom invites one to rest in the vast watery views while providing cozy textures and ample built-in storage.
---
Joe McGuire Design is an Aspen and Boulder interior design firm bringing a uniquely holistic approach to home interiors since 2005.
For more about Joe McGuire Design, see here: https://www.joemcguiredesign.com/
To learn more about this project, see here:
https://www.joemcguiredesign.com/lake-shore-drive
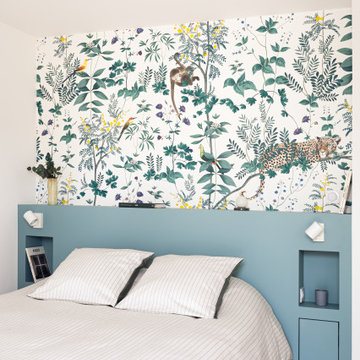
La teinte Selvedge @ Farrow&Ball de la tête de lit, réalisée sur mesure, est réhaussée par le décor panoramique et exotique du papier peint « Wild story » des Dominotiers.
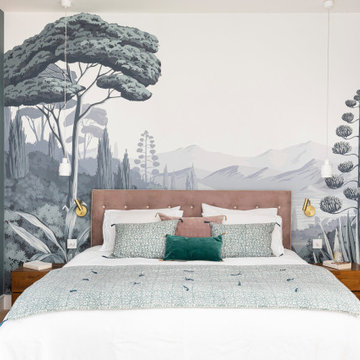
Aménagement d'une grande chambre parentale contemporaine avec un mur beige, parquet clair, un sol beige et du papier peint.
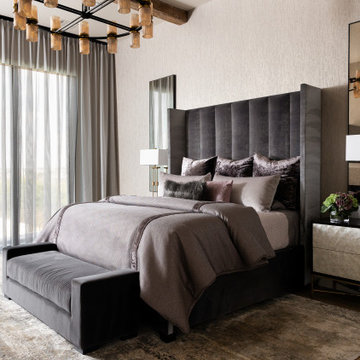
A warm, moody Primary bedroom with amazing views - the elegant lines and custom bed and bedding balance the beautiful artwork and solid marble fireplace.

In this NYC pied-à-terre new build for empty nesters, architectural details, strategic lighting, dramatic wallpapers, and bespoke furnishings converge to offer an exquisite space for entertaining and relaxation.
In this elegant bedroom, a dramatic floral accent wall sets the tone, complemented by luxurious bedding. The sleek dark TV unit, strategically placed opposite the bed, introduces a contrasting palette for a harmonious and sophisticated retreat.
---
Our interior design service area is all of New York City including the Upper East Side and Upper West Side, as well as the Hamptons, Scarsdale, Mamaroneck, Rye, Rye City, Edgemont, Harrison, Bronxville, and Greenwich CT.
For more about Darci Hether, see here: https://darcihether.com/
To learn more about this project, see here: https://darcihether.com/portfolio/bespoke-nyc-pied-à-terre-interior-design
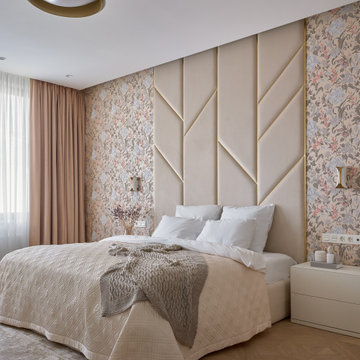
Спальня основная
Aménagement d'une chambre parentale contemporaine de taille moyenne avec un mur beige, parquet clair, un sol beige et du lambris.
Aménagement d'une chambre parentale contemporaine de taille moyenne avec un mur beige, parquet clair, un sol beige et du lambris.
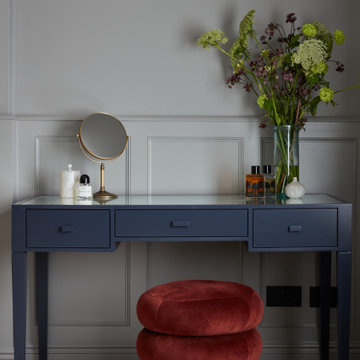
We added carpet, panelling & contemporary lighting to this master bedroom. The bold colours and use of velvet make it feel elegant and grown up
Idée de décoration pour une grande chambre design avec un mur gris, une cheminée standard, un manteau de cheminée en bois et un sol beige.
Idée de décoration pour une grande chambre design avec un mur gris, une cheminée standard, un manteau de cheminée en bois et un sol beige.
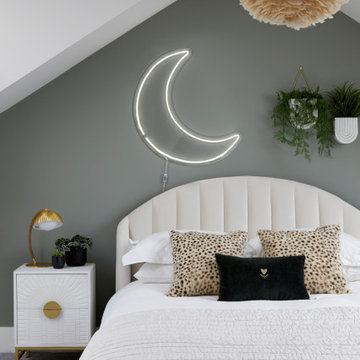
The pitch roof, lends itself to a feature colour in this otherwise grownup children’s bedroom.
Cette image montre une grande chambre design avec un mur vert et un sol gris.
Cette image montre une grande chambre design avec un mur vert et un sol gris.
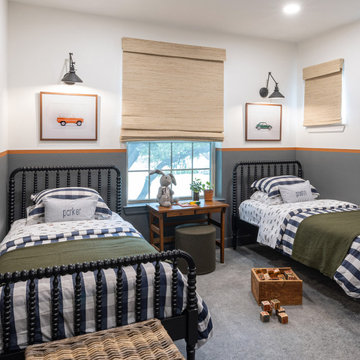
Step into a captivating shared boys' bedroom that merges comfort with individuality. This image showcases a cozy arrangement featuring two Jenny Lind beds, each adorned with a blue plaid bedspread and car-themed sheets, evoking a sense of adventure. Monogrammed pillows on each bed add a personalized touch, infusing the space with a sense of identity.
Balancing modernity with nostalgia, an antique nightstand takes center stage, complemented by a Blu Dot stool in forest green fabric, creating an inviting reading nook. Practicality meets style with wicker storage trunks placed at the bed ends, effortlessly blending functionality with rustic charm. Farmhouse-style wall sconces illuminate the vintage car art placed below.
Natural light floods in through a generous window positioned between the beds, its wooden woven blackout shade ensuring restful sleep. This shared bedroom is a canvas for creativity, transforming from a vibrant play area to a serene haven with ease. It captures the essence of childhood wonder and companionship, merging thoughtful design with playful elements that celebrate youthful spirit.
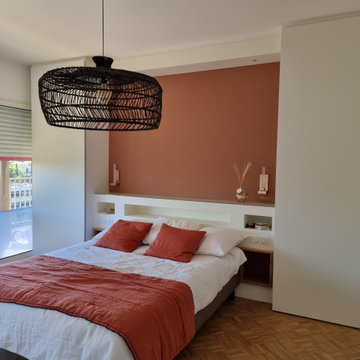
Aménagement d'une chambre d'amis contemporaine de taille moyenne avec parquet clair, aucune cheminée, un sol beige et un mur blanc.
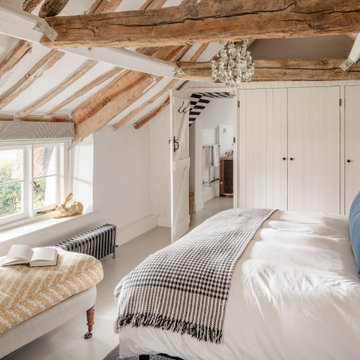
Cette photo montre une grande chambre parentale nature en bois avec un mur blanc, parquet clair et poutres apparentes.

Inspiration pour une grande chambre parentale marine avec un mur blanc, parquet clair, aucune cheminée, un sol marron, poutres apparentes et du lambris de bois.

Modern Bedroom with wood slat accent wall that continues onto ceiling. Neutral bedroom furniture in colors black white and brown.
Idée de décoration pour une grande chambre parentale design en bois avec un mur blanc, parquet clair, une cheminée standard, un manteau de cheminée en pierre, un sol marron et un plafond en bois.
Idée de décoration pour une grande chambre parentale design en bois avec un mur blanc, parquet clair, une cheminée standard, un manteau de cheminée en pierre, un sol marron et un plafond en bois.
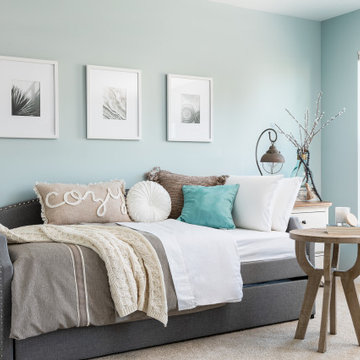
Both guest rooms bring in the best of both luxury and practicality, encouraging guests to sleep in just a little bit later on Saturday morning or have their breakfast in bed. The guest rooms can accommodate out-of-town guests and teenage sleepovers as well as just be a great spot for laying down for an afternoon nap.
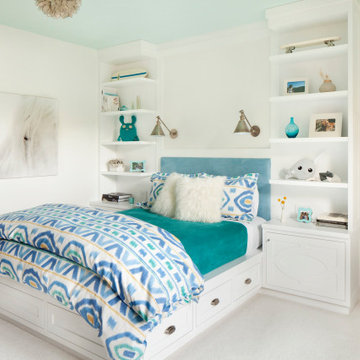
Our Boulder studio designed this classy and sophisticated home with a stunning polished wooden ceiling, statement lighting, and sophisticated furnishing that give the home a luxe feel. We used a lot of wooden tones and furniture to create an organic texture that reflects the beautiful nature outside. The three bedrooms are unique and distinct from each other. The primary bedroom has a magnificent bed with gorgeous furnishings, the guest bedroom has beautiful twin beds with colorful decor, and the kids' room has a playful bunk bed with plenty of storage facilities. We also added a stylish home gym for our clients who love to work out and a library with floor-to-ceiling shelves holding their treasured book collection.
---
Joe McGuire Design is an Aspen and Boulder interior design firm bringing a uniquely holistic approach to home interiors since 2005.
For more about Joe McGuire Design, see here: https://www.joemcguiredesign.com/
To learn more about this project, see here:
https://www.joemcguiredesign.com/willoughby
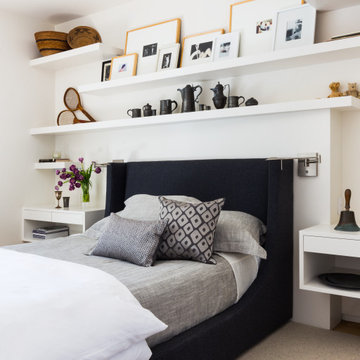
A city couple looking for a place to escape to in St. Helena, in Napa Valley, built this modern home, designed by Butler Armsden Architects. The double height main room of the house is a living room, breakfast room and kitchen. It opens through sliding doors to an outdoor dining room and lounge. We combined their treasured family heirlooms with sleek furniture to create an eclectic and relaxing sanctuary.
---
Project designed by ballonSTUDIO. They discreetly tend to the interior design needs of their high-net-worth individuals in the greater Bay Area and to their second home locations.
For more about ballonSTUDIO, see here: https://www.ballonstudio.com/
To learn more about this project, see here: https://www.ballonstudio.com/st-helena-sanctuary
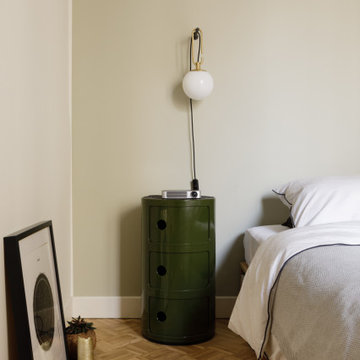
La chambre a retrouvé son volume initial sans sacrifier aux rangements puisqu'en remplacement d'un dressing cloisonné, très sommaire, nous avons mis en place un grand linéaire de placards avec un confortable bureau sur mesure. L'ensemble des matériaux et des couleurs ont été choisis avec soin et des solutions en semi-sur mesure ont été trouvés pour optimiser également le budget. La chambre a été isolé en façade et de nouveaux radiateurs puissants mais économiques ont trouvés place.

Просторная спальная с изолированной гардеробной комнатой и мастер-ванной на втором уровне.
Вдоль окон спроектировали диван с выдвижными ящиками для хранения.
Несущие балки общиты деревянными декоративными панелями.
Черная металлическая клетка предназначена для собак владельцев квартиры.
Вместо телевизора в этой комнате также установили проектор, который проецирует на белую стену (без дополнительного экрана).
Idées déco de chambres avec moquette avec parquet clair
11