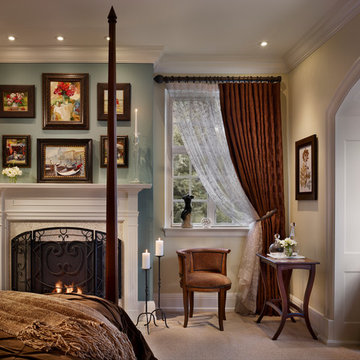Idées déco de chambres avec moquette avec un manteau de cheminée en pierre
Trier par :
Budget
Trier par:Populaires du jour
101 - 120 sur 2 937 photos
1 sur 3
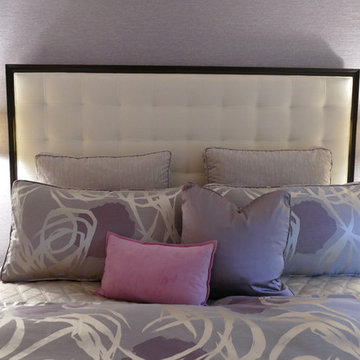
Shannon Petruzello
Aménagement d'une chambre classique de taille moyenne avec un mur violet, une cheminée standard et un manteau de cheminée en pierre.
Aménagement d'une chambre classique de taille moyenne avec un mur violet, une cheminée standard et un manteau de cheminée en pierre.
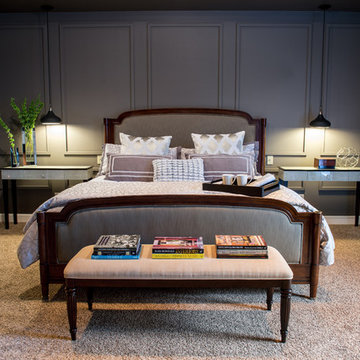
The master bedroom features a tray ceiling with bedside pendant lights on independent controls. The client’s existing bed was updated with crisp modern bedding. Wall molding was installed behind the bed to add texture and highlight the room’s symmetry. Power to a new computer nook was added, which is softened by bold striped curtains. The master bedroom fireplace was also updated with a white marble surround, fire glass, and a flat screen television. A metallic finished ceiling adds to the coziness of the space, along with new carpeting.
A collaborative art installation between the designer and Lafayette artist Christopher LaBauve features recycled aluminum cans hand cut into butterflies and mounted by aluminum wire. Painted the same dense gray color of the walls, each butterfly was carefully placed to reflect its own shadow.
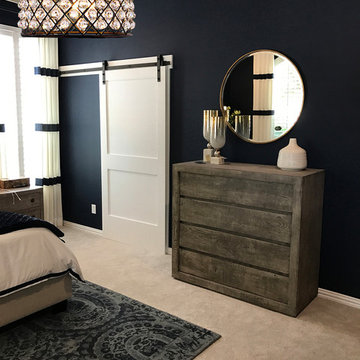
Complete master bedroom remodel with stacked stone fireplace, sliding barn door, swing arm wall sconces and rustic faux ceiling beams. New wall-wall carpet, transitional area rug, custom draperies, bedding and simple accessories help create a true master bedroom oasis.
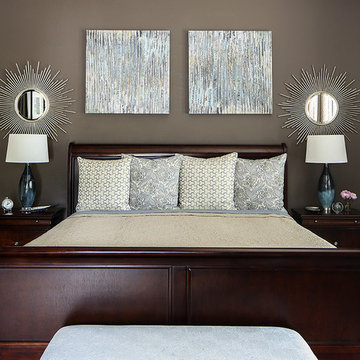
This master bedroom was very large with 3 full-length windows and a set of French doors with a transom window above. Because of its size, a dark brown paint color was used to make the room feel cozy and inviting. Custom bedding was created in a blue, cream, and mushroom palette. Mushroom patterned drapes were hung over the pre-existing cream wood blinds. Silver sunburst mirrors were placed above each wooden nightstand and the nightstands were decorated with blue glass lamps and silver accessories. Abstract art in shades of blue and turquoise was used around the room. A seating area was created in front of the fireplace for reading and watching TV. A brown leather club chair was placed atop a traditional cream and blue rug. A blue and cream upholstered bench at the foot of the bed completed the room.
Photo Credit: Oivanki Photography
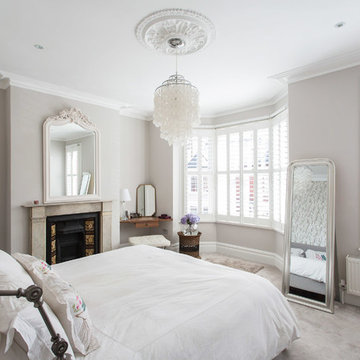
Patrick Butler-Madden
Exemple d'une grande chambre chic avec un mur gris, une cheminée standard et un manteau de cheminée en pierre.
Exemple d'une grande chambre chic avec un mur gris, une cheminée standard et un manteau de cheminée en pierre.
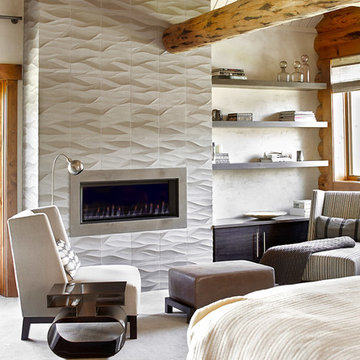
Carved Stone Fireplace surround highlight dark stained custom cabinetry throughout Master Bedroom/Bath renovation. Tongue and Groove Ceiling was painted to lighten space, and non-log walls plastered to add depth to the surface.
David Patterson Photography
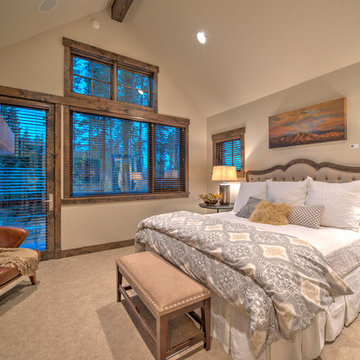
Studio Kiva, Breckenridge CO
Cette image montre une chambre chalet avec un mur beige, une cheminée standard et un manteau de cheminée en pierre.
Cette image montre une chambre chalet avec un mur beige, une cheminée standard et un manteau de cheminée en pierre.
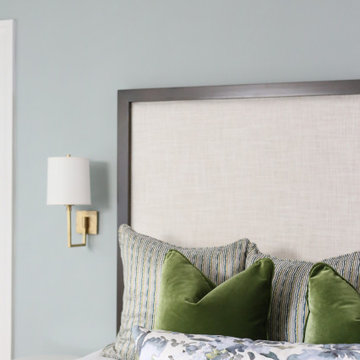
Idées déco pour une petite chambre classique avec un mur bleu, une cheminée standard et un manteau de cheminée en pierre.
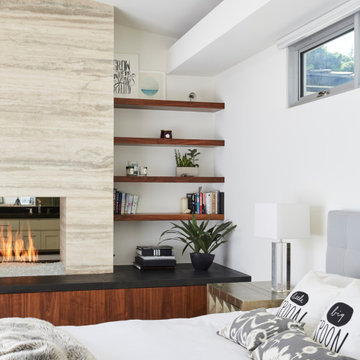
Aménagement d'une chambre moderne avec une cheminée double-face, un manteau de cheminée en pierre et un sol gris.
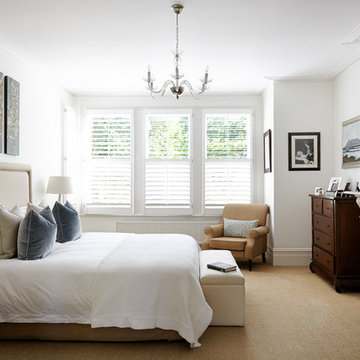
©Anna Stathaki
Réalisation d'une chambre tradition avec un mur blanc, une cheminée standard et un manteau de cheminée en pierre.
Réalisation d'une chambre tradition avec un mur blanc, une cheminée standard et un manteau de cheminée en pierre.
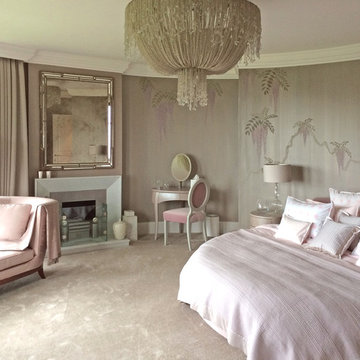
Sitting within a designated AONB, this new Arts and Crafts-influenced residence replaced an ‘end of life’ 1960’s bungalow.
Conceived to sit above an extensive private wine cellar, this highly refined house features a dramatic circular sitting room. An internal lift provides access to all floors, from the underground level to the roof-top observation terrace showcasing panoramic views overlooking the Fal Estuary.
The bespoke joinery and internal finishes detailed by The Bazeley Partnership included walnut floor-boarding, skirtings, doors and wardrobes. Curved staircases are complemented by glass handrails and the bathrooms are finished with limestone, white marble and mother-of-pearl inlay. The bedrooms were completed with vanity units clad in rustic oak and marble and feature hand-painted murals on Japanese silk wallpaper.
Externally, extensive use of traditional stonework, cut granite, Delabole slate, standing seam copper roofs and copper gutters and downpipes combine to create a building that acknowledges the regional context whilst maintaining its own character.
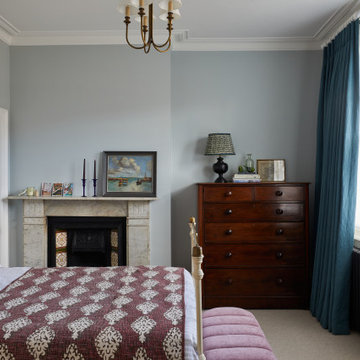
The guest bedroom of our SW17 Heaver Estate family home is grand and elegant, and full of original period details like the marble fire surround and sash windows We added new curtains, cast iron radiators and a pretty chandelier to make it feel more premium
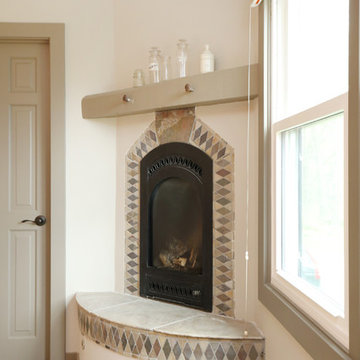
When dreaming about the perfect master suite remodel, there are two important ingredients that are always in the mix– the closet space and the master bath. Too often, existing homes will have small closets and baths in the master suite leaving homeowners frustrated and ultimately unsatisfied. At Thompson Remodeling, we have seen our share of strange configurations, but that’s part of the fun. We enjoy the challenge of reconfiguring space to make it work better for our clients.
In this recent master suite remodel, the existing floor plan had a small bath with vanities located in the bedroom not the bath, two reach-in closets, and a massive closet with a vaulted ceiling and skylight. Now, who doesn’t love a great big closet? But this one was roughly 11’x 14’ – big enough to be a bedroom!
To start, we decided to get rid of the two reach-in closets to make the main section of the bedroom larger, a gain of 66 square feet. In the massive closet space we designed a spacious bathroom and dressing area. With a window and skylight already in place, there is a ton of natural light. Next, we swapped the original bath space out for a closet.
The flow of this master bedroom is so much better now! Before, you would walk in to the room and be facing a double vanity sink. Now, there’s a small entryway that leads to a much more open and inviting space. The homeowners wanted an organic feel to the space and we used an existing corner fireplace to set the tone. Cream, muted grays and taupes are mixed with natural and weathered woods throughout.
We replaced glass block with a barn door made of reclaimed wood. This creates a beautiful focal point in the room.
In the bathroom, quartz countertops are accented with a stone mosaic backsplash. Maple cabinets with a java finish are a rich offset to the lighter wood vanity mirror and heated ceramic floor.
We think this new master suite remodel is stunning! What a major improvement in the functionality of the entire space.
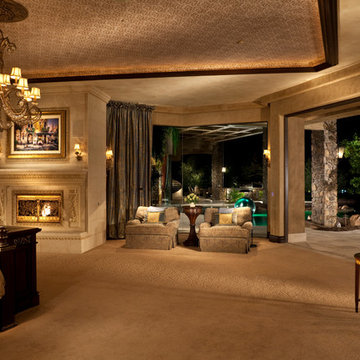
501 Studios
Cette photo montre une grande chambre chic avec un mur beige, une cheminée standard et un manteau de cheminée en pierre.
Cette photo montre une grande chambre chic avec un mur beige, une cheminée standard et un manteau de cheminée en pierre.
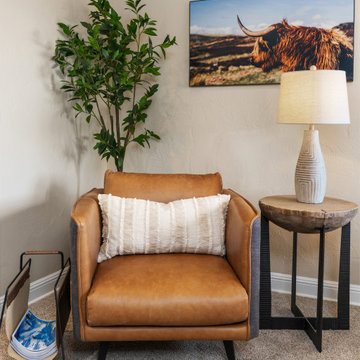
Updated Master Bedroom: Replaced carpeting, new paint, re-located sconce placement, added new lights and ceiling fan, new furnishings
Exemple d'une grande chambre montagne en bois avec un mur bleu, une cheminée d'angle, un manteau de cheminée en pierre et un sol gris.
Exemple d'une grande chambre montagne en bois avec un mur bleu, une cheminée d'angle, un manteau de cheminée en pierre et un sol gris.
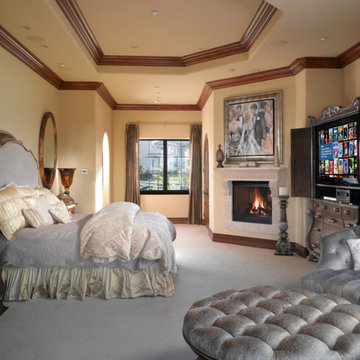
Idée de décoration pour une très grande chambre tradition avec un mur beige, une cheminée standard, un manteau de cheminée en pierre et un sol blanc.
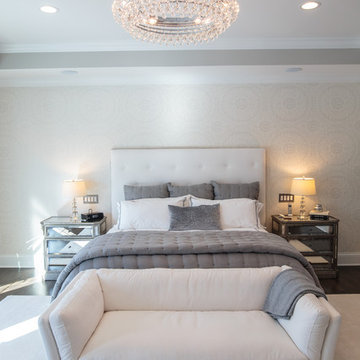
Réalisation d'une chambre tradition de taille moyenne avec un mur gris, une cheminée ribbon et un manteau de cheminée en pierre.
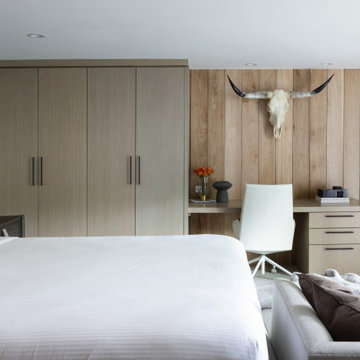
Master Bedroom
Cette image montre une grande chambre minimaliste en bois avec un mur blanc, une cheminée standard et un manteau de cheminée en pierre.
Cette image montre une grande chambre minimaliste en bois avec un mur blanc, une cheminée standard et un manteau de cheminée en pierre.
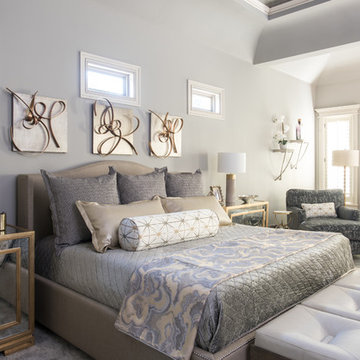
Cette image montre une chambre traditionnelle de taille moyenne avec un mur gris, une cheminée standard, un sol gris et un manteau de cheminée en pierre.
Idées déco de chambres avec moquette avec un manteau de cheminée en pierre
6
