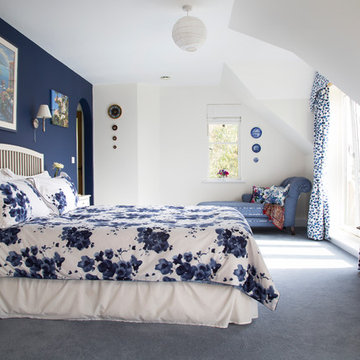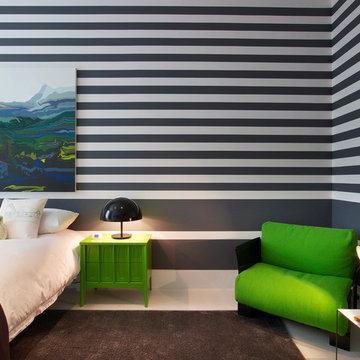Idées déco de chambres avec moquette avec un mur multicolore
Trier par :
Budget
Trier par:Populaires du jour
61 - 80 sur 2 796 photos
1 sur 3
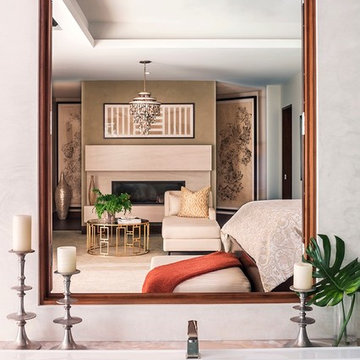
Aménagement d'une grande chambre contemporaine avec un mur multicolore, une cheminée ribbon, un manteau de cheminée en pierre et un sol beige.
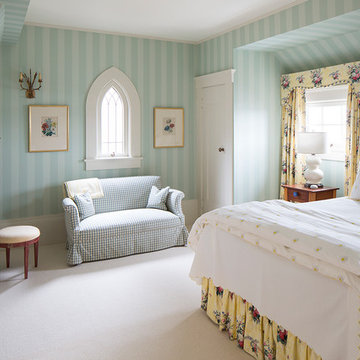
Eric RorerConstruction by Plath + Co.
Photography by Eric Rorer.
Interior Design by Jan Wasson.
Cette image montre une chambre traditionnelle avec un mur multicolore et aucune cheminée.
Cette image montre une chambre traditionnelle avec un mur multicolore et aucune cheminée.
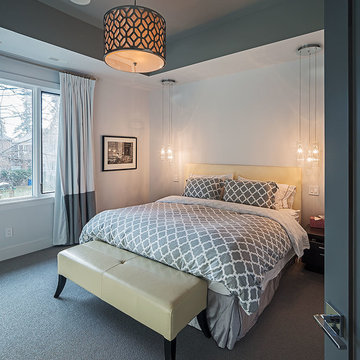
Peter A. Sellar / www.photoklik.com
Idée de décoration pour une chambre avec moquette design avec un mur multicolore.
Idée de décoration pour une chambre avec moquette design avec un mur multicolore.
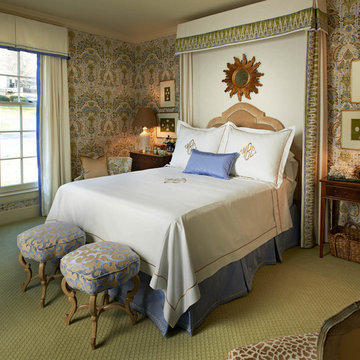
Cette photo montre une chambre avec moquette chic avec un mur multicolore et un sol vert.
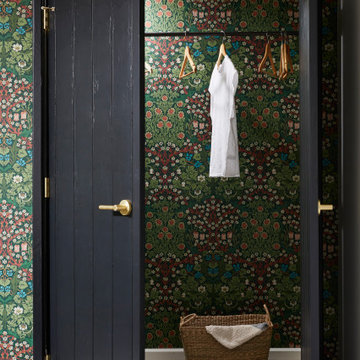
The guest room features a large closet with custom doors (in place of existing bi-fold doors) that allow the closet to function better.
Réalisation d'une chambre tradition de taille moyenne avec un mur multicolore, un sol blanc et du papier peint.
Réalisation d'une chambre tradition de taille moyenne avec un mur multicolore, un sol blanc et du papier peint.
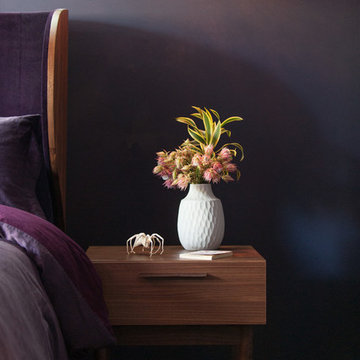
PHOTO BY: STEVEN DEWALL
Réalisation d'une chambre design avec un mur multicolore et un sol noir.
Réalisation d'une chambre design avec un mur multicolore et un sol noir.
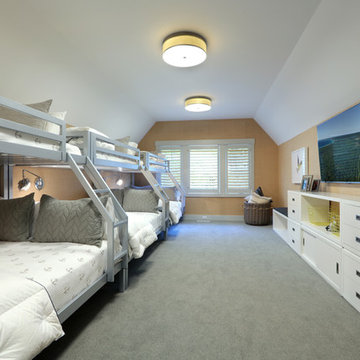
Builder: Falcon Custom Homes
Interior Designer: Mary Burns - Gallery
Photographer: Mike Buck
A perfectly proportioned story and a half cottage, the Farfield is full of traditional details and charm. The front is composed of matching board and batten gables flanking a covered porch featuring square columns with pegged capitols. A tour of the rear façade reveals an asymmetrical elevation with a tall living room gable anchoring the right and a low retractable-screened porch to the left.
Inside, the front foyer opens up to a wide staircase clad in horizontal boards for a more modern feel. To the left, and through a short hall, is a study with private access to the main levels public bathroom. Further back a corridor, framed on one side by the living rooms stone fireplace, connects the master suite to the rest of the house. Entrance to the living room can be gained through a pair of openings flanking the stone fireplace, or via the open concept kitchen/dining room. Neutral grey cabinets featuring a modern take on a recessed panel look, line the perimeter of the kitchen, framing the elongated kitchen island. Twelve leather wrapped chairs provide enough seating for a large family, or gathering of friends. Anchoring the rear of the main level is the screened in porch framed by square columns that match the style of those found at the front porch. Upstairs, there are a total of four separate sleeping chambers. The two bedrooms above the master suite share a bathroom, while the third bedroom to the rear features its own en suite. The fourth is a large bunkroom above the homes two-stall garage large enough to host an abundance of guests.
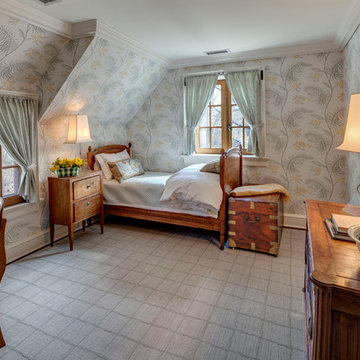
Alice Washburn Award 2013 - Winner - Accessory Building
Charles Hilton Architects
Photography: Woodruff Brown
Idée de décoration pour une chambre champêtre avec un mur multicolore et aucune cheminée.
Idée de décoration pour une chambre champêtre avec un mur multicolore et aucune cheminée.

Master bedroom with reclaimed wood wall covering, eclectic lighting and custom built limestone plaster fireplace.
For more photos of this project visit our website: https://wendyobrienid.com.
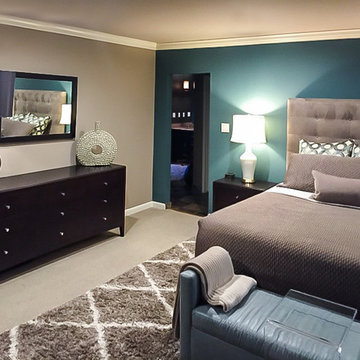
Idées déco pour une grande chambre classique avec un mur multicolore, aucune cheminée et un sol gris.
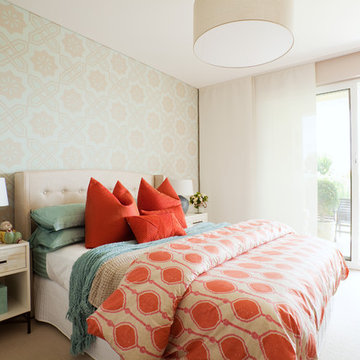
Photographer :Yie Sandison
Aménagement d'une chambre éclectique de taille moyenne avec un mur multicolore et aucune cheminée.
Aménagement d'une chambre éclectique de taille moyenne avec un mur multicolore et aucune cheminée.
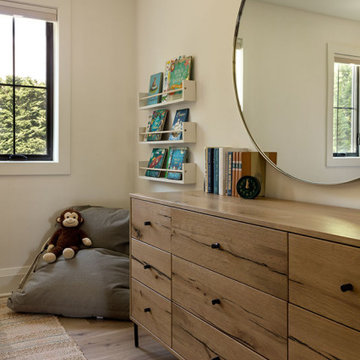
Our Seattle studio designed this stunning 5,000+ square foot Snohomish home to make it comfortable and fun for a wonderful family of six.
On the main level, our clients wanted a mudroom. So we removed an unused hall closet and converted the large full bathroom into a powder room. This allowed for a nice landing space off the garage entrance. We also decided to close off the formal dining room and convert it into a hidden butler's pantry. In the beautiful kitchen, we created a bright, airy, lively vibe with beautiful tones of blue, white, and wood. Elegant backsplash tiles, stunning lighting, and sleek countertops complete the lively atmosphere in this kitchen.
On the second level, we created stunning bedrooms for each member of the family. In the primary bedroom, we used neutral grasscloth wallpaper that adds texture, warmth, and a bit of sophistication to the space creating a relaxing retreat for the couple. We used rustic wood shiplap and deep navy tones to define the boys' rooms, while soft pinks, peaches, and purples were used to make a pretty, idyllic little girls' room.
In the basement, we added a large entertainment area with a show-stopping wet bar, a large plush sectional, and beautifully painted built-ins. We also managed to squeeze in an additional bedroom and a full bathroom to create the perfect retreat for overnight guests.
For the decor, we blended in some farmhouse elements to feel connected to the beautiful Snohomish landscape. We achieved this by using a muted earth-tone color palette, warm wood tones, and modern elements. The home is reminiscent of its spectacular views – tones of blue in the kitchen, primary bathroom, boys' rooms, and basement; eucalyptus green in the kids' flex space; and accents of browns and rust throughout.
---Project designed by interior design studio Kimberlee Marie Interiors. They serve the Seattle metro area including Seattle, Bellevue, Kirkland, Medina, Clyde Hill, and Hunts Point.
For more about Kimberlee Marie Interiors, see here: https://www.kimberleemarie.com/
To learn more about this project, see here:
https://www.kimberleemarie.com/modern-luxury-home-remodel-snohomish
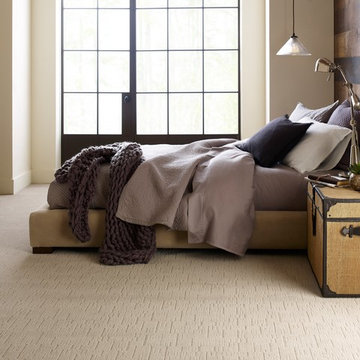
Idées déco pour une chambre avec moquette classique de taille moyenne avec un mur multicolore et un sol beige.
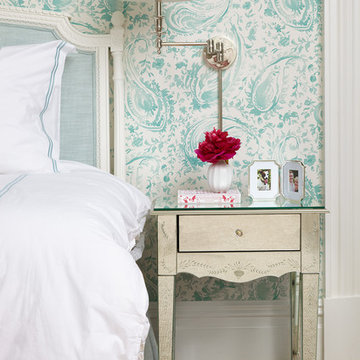
A young girl's bedroom needed a full makeover. Her mother did not like traditional pinks and purples for a girls' room so we selected a gorgeous teal and white wallcovering and matching drapery fabric. Accents of pink and magenta were sprinkled through the room. A custom built-in desk and shelves were added to a nook. The furniture was all existing pieces from our client's grandmother and were very meaningful to her. We sent the furniture to be reupholstered and refinished for a completely new look. The end result was a beautiful room and a happy client and little girl. photo dredit: Gieves Anderson
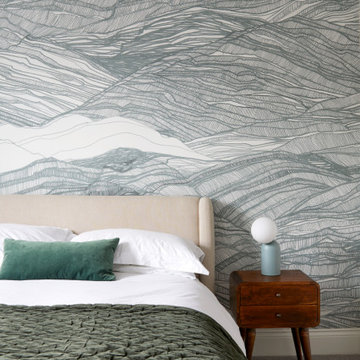
This bedroom, with its expansive wall height allowed for a large-scale wallpaper design. The wallpaper reads like a hand-drawn painting across the whole wall. It gives the room such character and personality, without overpowering the space. The wallpaper and accessories all bring a hint of green alongside the warmth of the velvet, putty coloured headboard.
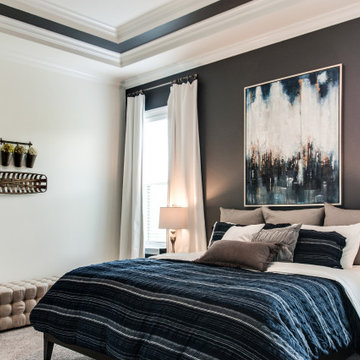
The inviting master bedroom has so many textures and colors that appeal to any eye.
Inspiration pour une chambre traditionnelle de taille moyenne avec un mur multicolore, un sol beige, un plafond décaissé et aucune cheminée.
Inspiration pour une chambre traditionnelle de taille moyenne avec un mur multicolore, un sol beige, un plafond décaissé et aucune cheminée.
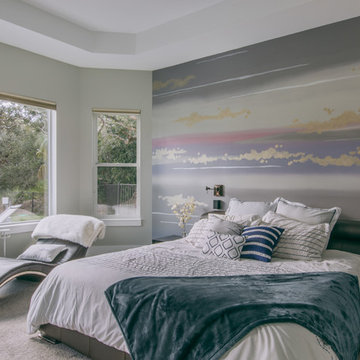
Cristina Danielle Photography
Idée de décoration pour une grande chambre design avec un sol gris et un mur multicolore.
Idée de décoration pour une grande chambre design avec un sol gris et un mur multicolore.
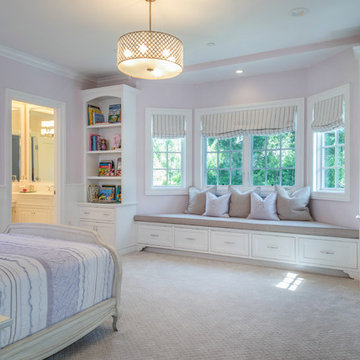
Creative and vibrant bedrooms for your little ones! When designing bedrooms for kids, we want to make sure that as they grow, the bedroom can easily adapt and grow with them. We designed these bedrooms with that in mind, so we installed useful built-in shelves and cabinets, used sophisticated (but fun) lighting, and colors that will not become tiresome to look at!
Project designed by Courtney Thomas Design in La Cañada. Serving Pasadena, Glendale, Monrovia, San Marino, Sierra Madre, South Pasadena, and Altadena.
For more about Courtney Thomas Design, click here: https://www.courtneythomasdesign.com/
To learn more about this project, click here: https://www.courtneythomasdesign.com/portfolio/berkshire-house/
Idées déco de chambres avec moquette avec un mur multicolore
4
