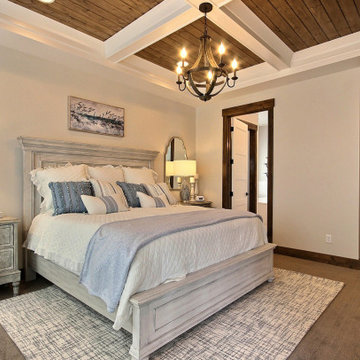Idées déco de chambres avec moquette avec un plafond à caissons
Trier par :
Budget
Trier par:Populaires du jour
21 - 40 sur 362 photos
1 sur 3
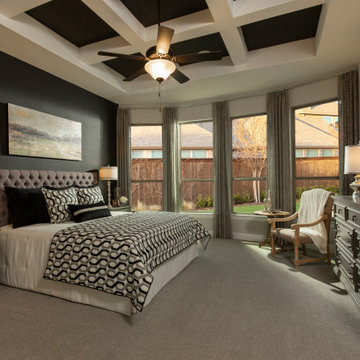
Cette photo montre une grande chambre sud-ouest américain avec un mur gris, un sol gris et un plafond à caissons.
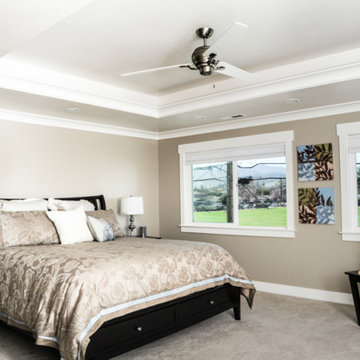
Master Suite with coffered ceiling
Inspiration pour une chambre craftsman de taille moyenne avec un mur marron, une cheminée standard, un manteau de cheminée en carrelage, un sol beige et un plafond à caissons.
Inspiration pour une chambre craftsman de taille moyenne avec un mur marron, une cheminée standard, un manteau de cheminée en carrelage, un sol beige et un plafond à caissons.
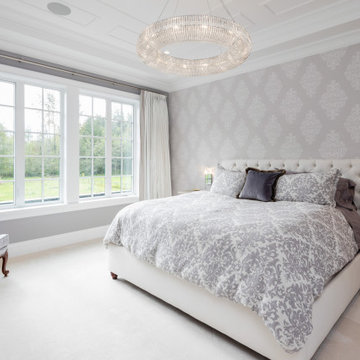
Inspiration pour une chambre traditionnelle de taille moyenne avec un mur gris, un sol blanc, un plafond à caissons et du papier peint.
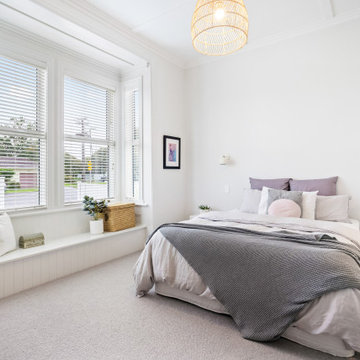
Mast bedroom with en-suite and walk in robe. This room is light filled with this window seat and bay window. White walls and light grey carpet create a relaxing sanctuary.
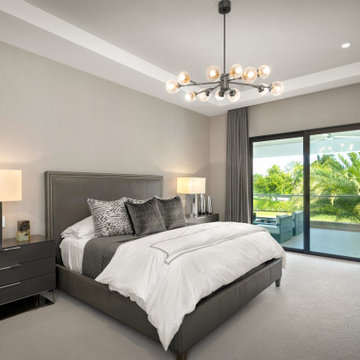
Masculine and modern, this bedroom is a relaxing space.
Cette photo montre une grande chambre moderne avec un mur gris, un sol gris et un plafond à caissons.
Cette photo montre une grande chambre moderne avec un mur gris, un sol gris et un plafond à caissons.
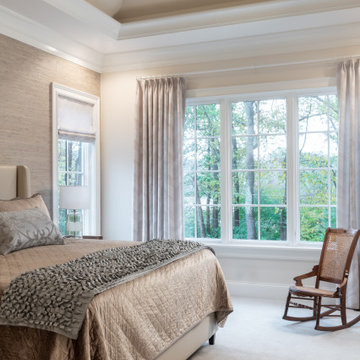
Interior Design by others.
French country chateau, Villa Coublay, is set amid a beautiful wooded backdrop. Native stone veneer with red brick accents, stained cypress shutters, and timber-framed columns and brackets add to this estate's charm and authenticity.
A twelve-foot tall family room ceiling allows for expansive glass at the southern wall taking advantage of the forest view and providing passive heating in the winter months. A largely open plan design puts a modern spin on the classic French country exterior creating an unexpected juxtaposition, inspiring awe upon entry.
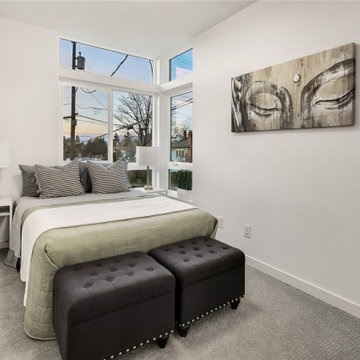
The bedroom has white finishes with a matte black accent perfect for the Washington views across the bedroom window.
Idées déco pour une petite chambre moderne avec un mur blanc, aucune cheminée, un sol gris, un plafond à caissons et du papier peint.
Idées déco pour une petite chambre moderne avec un mur blanc, aucune cheminée, un sol gris, un plafond à caissons et du papier peint.
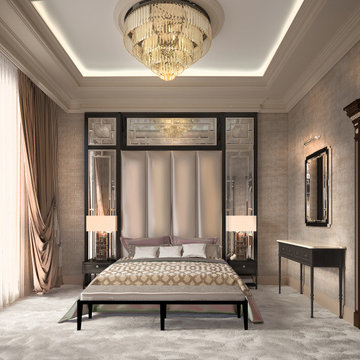
Cette photo montre une grande chambre chic avec un mur beige, un sol blanc, un plafond à caissons et du papier peint.
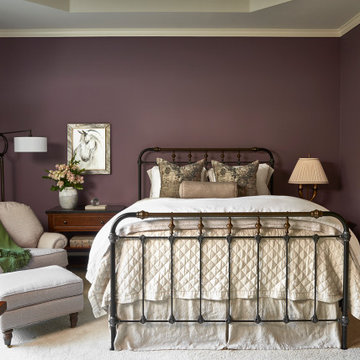
A deep tone of mauve to create a moody yet welcoming suite for your guests
Cette photo montre une chambre chic de taille moyenne avec un mur violet, un sol beige et un plafond à caissons.
Cette photo montre une chambre chic de taille moyenne avec un mur violet, un sol beige et un plafond à caissons.
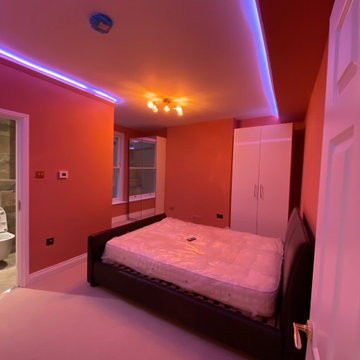
Idée de décoration pour une chambre minimaliste de taille moyenne avec un mur bleu, un sol beige et un plafond à caissons.
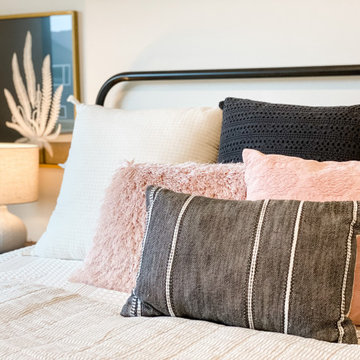
This was a beautiful home designed and decorated for a special family. We loved decorating this home and loved the way the colors and textures came together to create this amazing space.
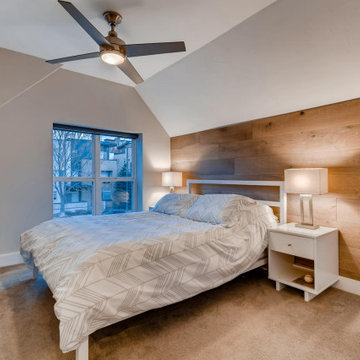
Aménagement d'une chambre craftsman avec un mur gris, un sol beige, un plafond à caissons et du lambris.
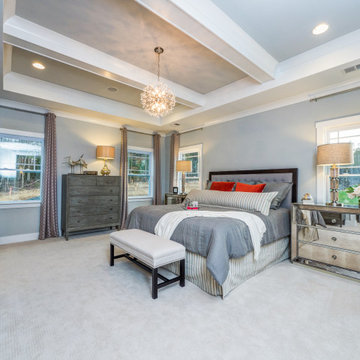
A large master bedroom in charlotte with cream carpeting, powder blue walls, and a coffered ceiling.
Aménagement d'une grande chambre avec un mur bleu, un sol beige et un plafond à caissons.
Aménagement d'une grande chambre avec un mur bleu, un sol beige et un plafond à caissons.
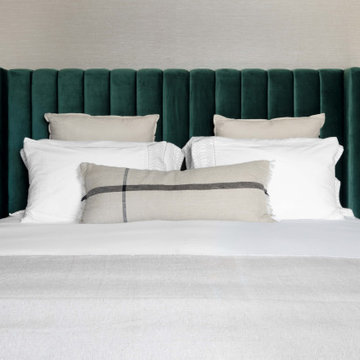
Idée de décoration pour une grande chambre tradition avec un mur beige, aucune cheminée, un sol beige, un plafond à caissons et du papier peint.
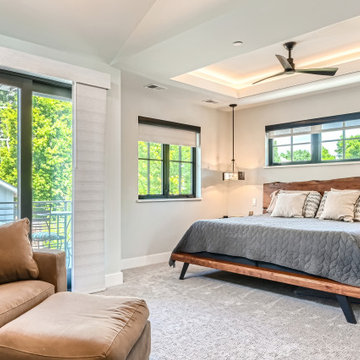
Rodwin Architecture & Skycastle Homes
Location: Louisville, Colorado, USA
This 3,800 sf. modern farmhouse on Roosevelt Ave. in Louisville is lovingly called "Teddy Homesevelt" (AKA “The Ted”) by its owners. The ground floor is a simple, sunny open concept plan revolving around a gourmet kitchen, featuring a large island with a waterfall edge counter. The dining room is anchored by a bespoke Walnut, stone and raw steel dining room storage and display wall. The Great room is perfect for indoor/outdoor entertaining, and flows out to a large covered porch and firepit.
The homeowner’s love their photogenic pooch and the custom dog wash station in the mudroom makes it a delight to take care of her. In the basement there’s a state-of-the art media room, starring a uniquely stunning celestial ceiling and perfectly tuned acoustics. The rest of the basement includes a modern glass wine room, a large family room and a giant stepped window well to bring the daylight in.
The Ted includes two home offices: one sunny study by the foyer and a second larger one that doubles as a guest suite in the ADU above the detached garage.
The home is filled with custom touches: the wide plank White Oak floors merge artfully with the octagonal slate tile in the mudroom; the fireplace mantel and the Great Room’s center support column are both raw steel I-beams; beautiful Doug Fir solid timbers define the welcoming traditional front porch and delineate the main social spaces; and a cozy built-in Walnut breakfast booth is the perfect spot for a Sunday morning cup of coffee.
The two-story custom floating tread stair wraps sinuously around a signature chandelier, and is flooded with light from the giant windows. It arrives on the second floor at a covered front balcony overlooking a beautiful public park. The master bedroom features a fireplace, coffered ceilings, and its own private balcony. Each of the 3-1/2 bathrooms feature gorgeous finishes, but none shines like the master bathroom. With a vaulted ceiling, a stunningly tiled floor, a clean modern floating double vanity, and a glass enclosed “wet room” for the tub and shower, this room is a private spa paradise.
This near Net-Zero home also features a robust energy-efficiency package with a large solar PV array on the roof, a tight envelope, Energy Star windows, electric heat-pump HVAC and EV car chargers.
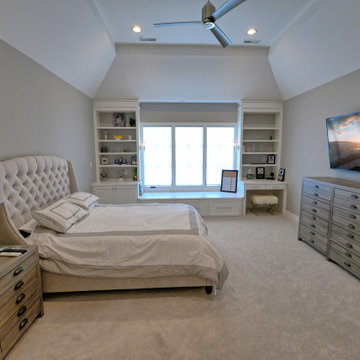
This guest bedroom features custom "built-ins" and an on-suite bathroom.
Aménagement d'une grande chambre avec un mur gris, aucune cheminée, un sol gris et un plafond à caissons.
Aménagement d'une grande chambre avec un mur gris, aucune cheminée, un sol gris et un plafond à caissons.
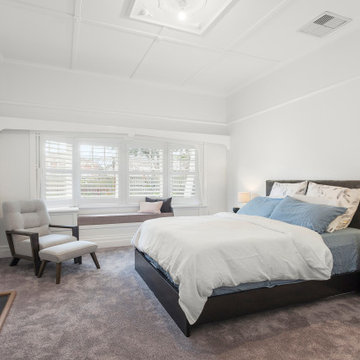
Inspiration pour une chambre design de taille moyenne avec un mur blanc, une cheminée standard, un manteau de cheminée en métal, un sol gris et un plafond à caissons.
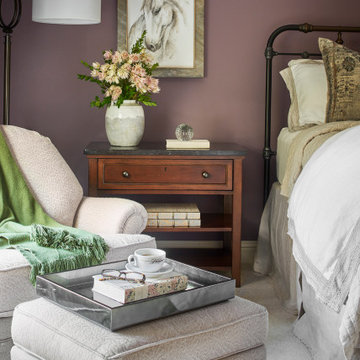
Inspiration pour une chambre traditionnelle de taille moyenne avec un mur violet, un sol beige et un plafond à caissons.
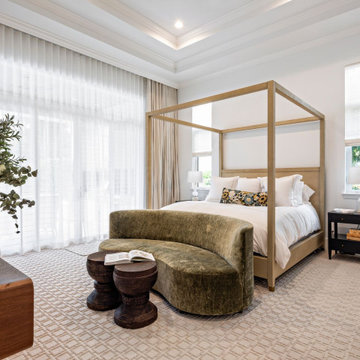
Idée de décoration pour une chambre méditerranéenne avec un sol beige et un plafond à caissons.
Idées déco de chambres avec moquette avec un plafond à caissons
2
