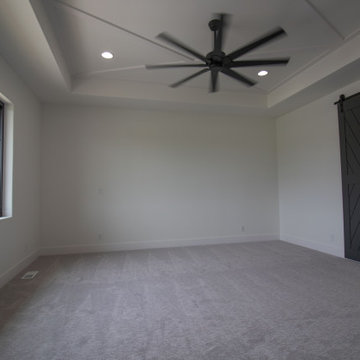Idées déco de chambres avec moquette avec un plafond en bois
Trier par :
Budget
Trier par:Populaires du jour
121 - 140 sur 168 photos
1 sur 3
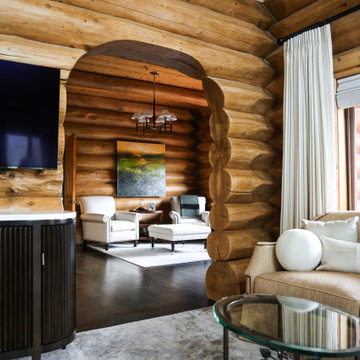
Cette photo montre une très grande chambre chic en bois avec un mur blanc, un sol gris et un plafond en bois.
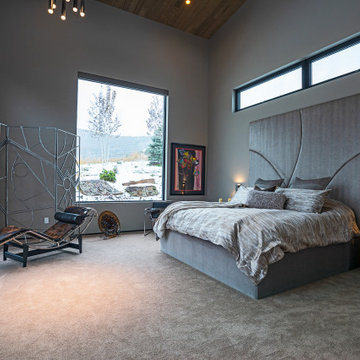
Kasia Karska Design is a design-build firm located in the heart of the Vail Valley and Colorado Rocky Mountains. The design and build process should feel effortless and enjoyable. Our strengths at KKD lie in our comprehensive approach. We understand that when our clients look for someone to design and build their dream home, there are many options for them to choose from.
With nearly 25 years of experience, we understand the key factors that create a successful building project.
-Seamless Service – we handle both the design and construction in-house
-Constant Communication in all phases of the design and build
-A unique home that is a perfect reflection of you
-In-depth understanding of your requirements
-Multi-faceted approach with additional studies in the traditions of Vaastu Shastra and Feng Shui Eastern design principles
Because each home is entirely tailored to the individual client, they are all one-of-a-kind and entirely unique. We get to know our clients well and encourage them to be an active part of the design process in order to build their custom home. One driving factor as to why our clients seek us out is the fact that we handle all phases of the home design and build. There is no challenge too big because we have the tools and the motivation to build your custom home. At Kasia Karska Design, we focus on the details; and, being a women-run business gives us the advantage of being empathetic throughout the entire process. Thanks to our approach, many clients have trusted us with the design and build of their homes.
If you’re ready to build a home that’s unique to your lifestyle, goals, and vision, Kasia Karska Design’s doors are always open. We look forward to helping you design and build the home of your dreams, your own personal sanctuary.
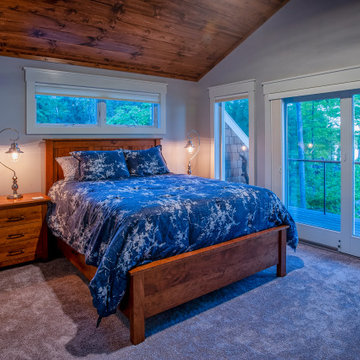
The sunrise view over Lake Skegemog steals the show in this classic 3963 sq. ft. craftsman home. This Up North Retreat was built with great attention to detail and superior craftsmanship. The expansive entry with floor to ceiling windows and beautiful vaulted 28 ft ceiling frame a spectacular lake view.
This well-appointed home features hickory floors, custom built-in mudroom bench, pantry, and master closet, along with lake views from each bedroom suite and living area provides for a perfect get-away with space to accommodate guests. The elegant custom kitchen design by Nowak Cabinets features quartz counter tops, premium appliances, and an impressive island fit for entertaining. Hand crafted loft barn door, artfully designed ridge beam, vaulted tongue and groove ceilings, barn beam mantle and custom metal worked railing blend seamlessly with the clients carefully chosen furnishings and lighting fixtures to create a graceful lakeside charm.
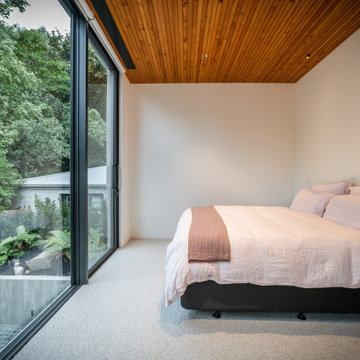
Idée de décoration pour une chambre avec moquette minimaliste avec un mur beige, un sol beige et un plafond en bois.
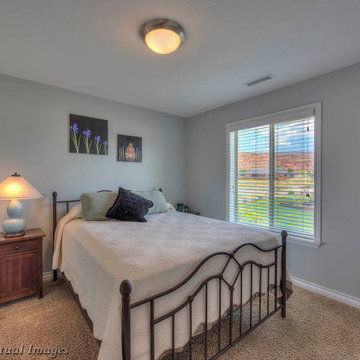
Childs play room and resting area.
Idée de décoration pour une chambre tradition en bois de taille moyenne avec un mur bleu, un sol beige et un plafond en bois.
Idée de décoration pour une chambre tradition en bois de taille moyenne avec un mur bleu, un sol beige et un plafond en bois.
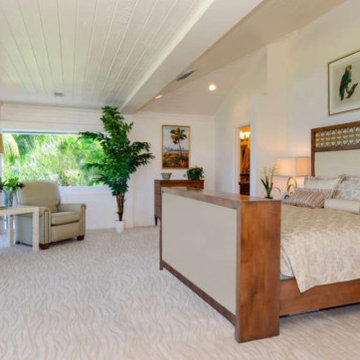
Master Bedroom
Exemple d'une très grande chambre bord de mer avec un mur blanc, un sol beige et un plafond en bois.
Exemple d'une très grande chambre bord de mer avec un mur blanc, un sol beige et un plafond en bois.
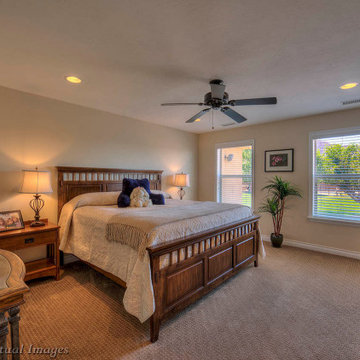
Very large master bedroom with large window to let the sun shine through.
Idées déco pour une grande chambre classique en bois avec un mur beige, un sol beige et un plafond en bois.
Idées déco pour une grande chambre classique en bois avec un mur beige, un sol beige et un plafond en bois.
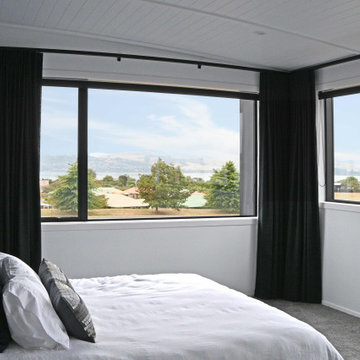
This two storey architecturally designed home was designed with ultimate family living in mind. It features two separate living areas, three designer bathrooms and four generously sized bedrooms, each with views of Lake Taupo and/or Mt Tauhara. The stylish Kitchen, Scullery, Bar and Media room are an entertainer’s dream. The kitchen takes advantage of the sunny outlook with sliding doors opening onto a wraparound deck, complete with louvre system providing shade and shelter.
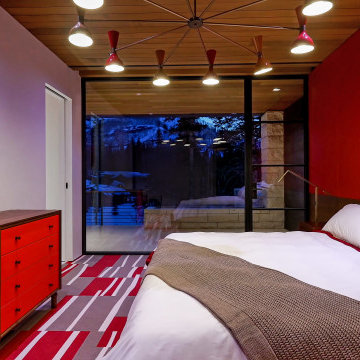
Night shot from a guest bedroom.
Custom windows, doors, and hardware designed and furnished by Thermally Broken Steel USA.
Other sources:
Hanging pendant lighting fixture: Blueprint Lighting.
Reading lights: Marset.
Leather wall panels installed by Craftsman Upholstery.
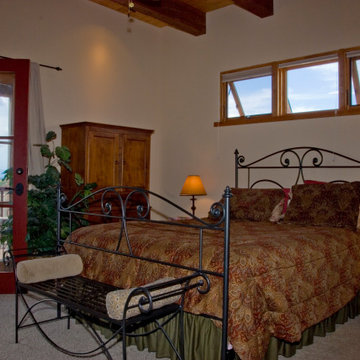
Idée de décoration pour une grande chambre sud-ouest américain avec un mur blanc, un sol blanc, aucune cheminée, poutres apparentes, un plafond voûté et un plafond en bois.
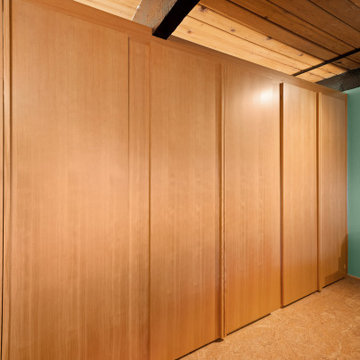
Inspiration pour une chambre avec moquette vintage avec un mur blanc, un sol gris et un plafond en bois.
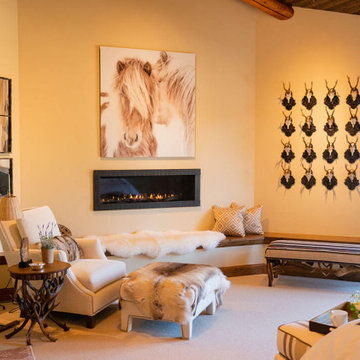
Exemple d'une très grande chambre montagne en bois avec un mur blanc, une cheminée standard, un manteau de cheminée en plâtre, un sol beige et un plafond en bois.
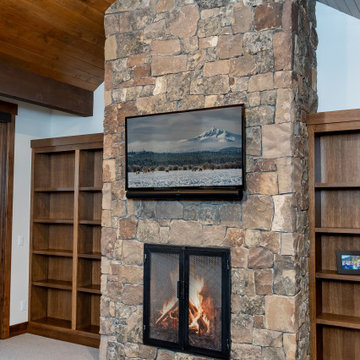
Idée de décoration pour une grande chambre craftsman avec une cheminée standard, un manteau de cheminée en pierre, un sol beige et un plafond en bois.
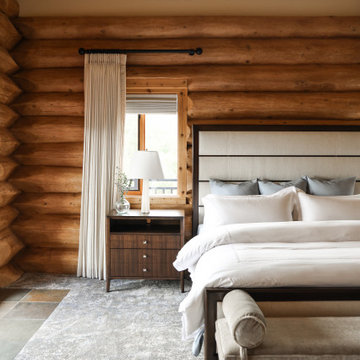
Idée de décoration pour une très grande chambre tradition en bois avec un mur blanc, un sol gris et un plafond en bois.
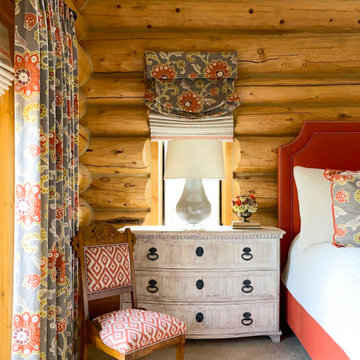
Aménagement d'une chambre montagne en bois de taille moyenne avec un mur gris, aucune cheminée, un sol beige et un plafond en bois.
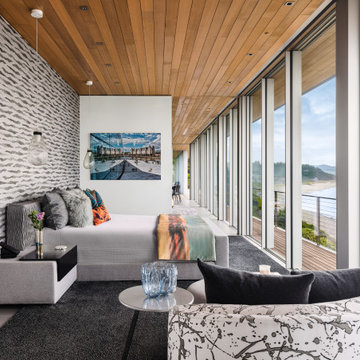
Oceanfront main bedroom with an amazing view
Cette photo montre une chambre moderne avec un mur gris, un plafond en bois et du papier peint.
Cette photo montre une chambre moderne avec un mur gris, un plafond en bois et du papier peint.
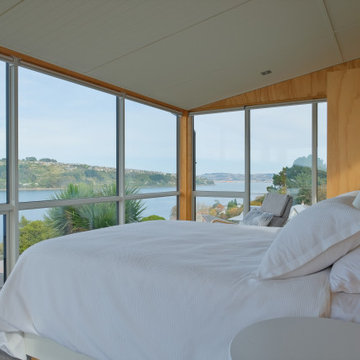
Inspiration pour une grande chambre avec moquette urbaine en bois avec un mur marron, un sol gris et un plafond en bois.
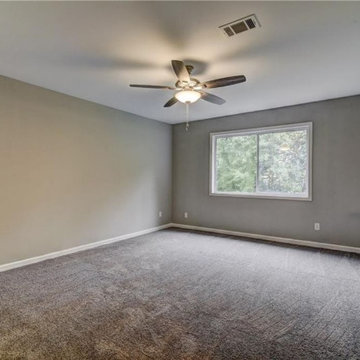
Remodeled bedroom
Réalisation d'une chambre avec moquette tradition en bois de taille moyenne avec un mur gris, un sol gris et un plafond en bois.
Réalisation d'une chambre avec moquette tradition en bois de taille moyenne avec un mur gris, un sol gris et un plafond en bois.
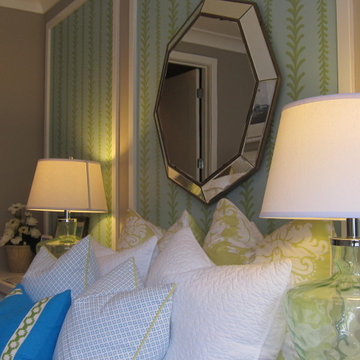
We designed this room for a girl's room. Client wanted a feminine room but one she can grow with. We choose a gender neutral color yet kept a feminine style.
Idées déco de chambres avec moquette avec un plafond en bois
7
