Idées déco de chambres avec moquette avec un sol de tatami
Trier par :
Budget
Trier par:Populaires du jour
181 - 200 sur 117 924 photos
1 sur 3
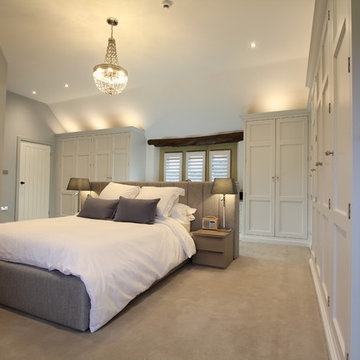
A wonderful, elegant master bedroom and en-suite in a tastefully converted farmhouse. Hutton of England created a king size bedstead and headboard which are upholstered in a luxurious grey textile. The headboard has a recessed stained oak book case in the rear, flanked either side by matching stained oak bedside tables. Positioned in the centre of this generous space to maximise on storage with a bank of panelled wardrobes masterfully scribed to the high vaulted ceilings. A dressing table/vanity unit with stained oak top underneath the feature window.
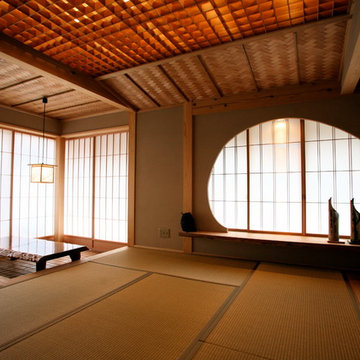
土間のある和室
Aménagement d'une chambre parentale asiatique de taille moyenne avec un mur beige et un sol de tatami.
Aménagement d'une chambre parentale asiatique de taille moyenne avec un mur beige et un sol de tatami.
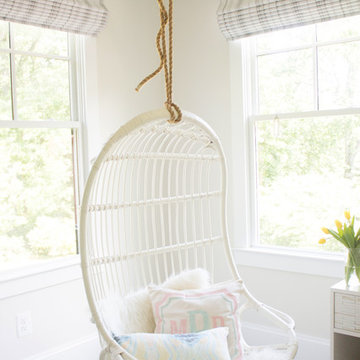
This fun, teen space has everything a girl could want: chic storage, eclectic accessories and tons of style! Accent pieces in soft, muted colors bring cheery life to the neutral palette. Varying shades of pastels were used throughout this soft space to create a calm, relaxing effect.
Erica Peale Design
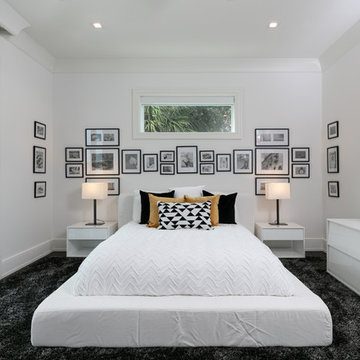
Idée de décoration pour une chambre avec moquette marine avec un mur blanc, aucune cheminée et un sol noir.
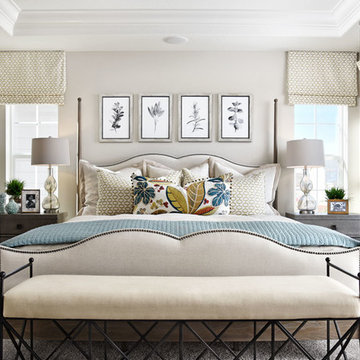
Master bedroom | Visit our website to see where we’re building the Coronado plan in Colorado! You’ll find photos, interactive floor plans and more.
The main floor of the Coronado model provides spaces for working and entertaining. Just off the entry are a study and a powder room. At the back of the home, you’ll find an open great room, dining room and kitchen, complete with center island and walk-in pantry. Upstairs, enjoy a convenient laundry, a versatile loft and three generous bedrooms, including a lavish master suite with an attached bath and expansive walk-in closet. At some communities, personalization options may include additional bedrooms, a sunroom and a finished basement!
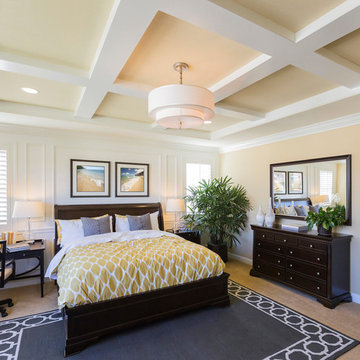
Cette photo montre une chambre grise et jaune chic de taille moyenne avec un mur jaune et un sol beige.
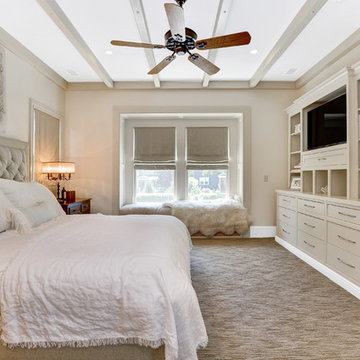
Idées déco pour une chambre avec moquette classique avec un mur beige et un sol beige.
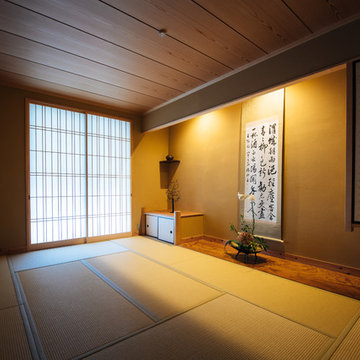
和室
Cette image montre une chambre parentale asiatique avec un mur beige, un sol de tatami et un sol beige.
Cette image montre une chambre parentale asiatique avec un mur beige, un sol de tatami et un sol beige.
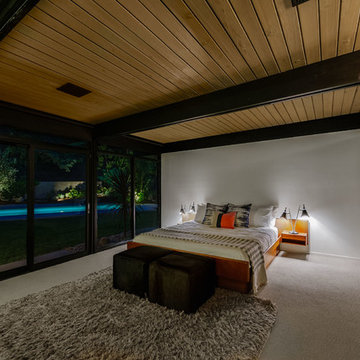
Aménagement d'une chambre rétro de taille moyenne avec un mur blanc et un sol beige.
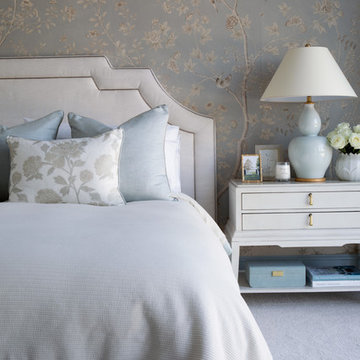
John Downes
Aménagement d'une chambre avec moquette classique avec un mur bleu et un sol gris.
Aménagement d'une chambre avec moquette classique avec un mur bleu et un sol gris.
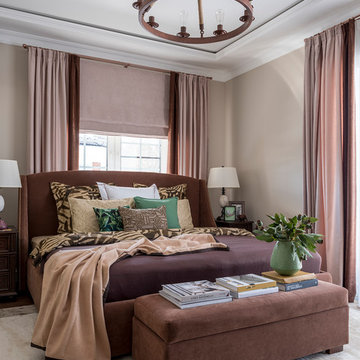
Дизайн-проект разработан и реализован Дизайн-Бюро9. Руководитель Архитектор Екатерина Ялалтынова.
Réalisation d'une chambre tradition de taille moyenne avec un mur beige et un sol beige.
Réalisation d'une chambre tradition de taille moyenne avec un mur beige et un sol beige.

What do teenager’s need most in their bedroom? Personalized space to make their own, a place to study and do homework, and of course, plenty of storage!
This teenage girl’s bedroom not only provides much needed storage and built in desk, but does it with clever interplay of millwork and three-dimensional wall design which provide niches and shelves for books, nik-naks, and all teenage things.
What do teenager’s need most in their bedroom? Personalized space to make their own, a place to study and do homework, and of course, plenty of storage!
This teenage girl’s bedroom not only provides much needed storage and built in desk, but does it with clever interplay of three-dimensional wall design which provide niches and shelves for books, nik-naks, and all teenage things. While keeping the architectural elements characterizing the entire design of the house, the interior designer provided millwork solution every teenage girl needs. Not only aesthetically pleasing but purely functional.
Along the window (a perfect place to study) there is a custom designed L-shaped desk which incorporates bookshelves above countertop, and large recessed into the wall bins that sit on wheels and can be pulled out from underneath the window to access the girl’s belongings. The multiple storage solutions are well hidden to allow for the beauty and neatness of the bedroom and of the millwork with multi-dimensional wall design in drywall. Black out window shades are recessed into the ceiling and prepare room for the night with a touch of a button, and architectural soffits with led lighting crown the room.
Cabinetry design by the interior designer is finished in bamboo material and provides warm touch to this light bedroom. Lower cabinetry along the TV wall are equipped with combination of cabinets and drawers and the wall above the millwork is framed out and finished in drywall. Multiple niches and 3-dimensional planes offer interest and more exposed storage. Soft carpeting complements the room giving it much needed acoustical properties and adds to the warmth of this bedroom. This custom storage solution is designed to flow with the architectural elements of the room and the rest of the house.
Photography: Craig Denis
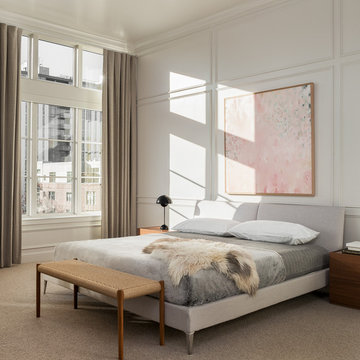
We joined forces with JHL Design’s Holly Freres and Liz Morgan to transform a dark and dated Pearl District penthouse into an elegant and timeless home. The space was designed with European metropolitan interiors in mind, giving it the “Parisian Modern” look the clients desired.
The team replaced cherry casework and red and ochre walls with clean white and neutral shades to brighten the space. The new applied wood paneling serves as an interesting architectural detail while modern fixtures and furniture keep it from feeling too traditional. The project also included new casework, new wood floors and carpet, new terrazzo countertops, new vanity and plumbing fixtures, and reworked cabinetry in the kitchen and pantry.
Photos by Haris Kenjar.
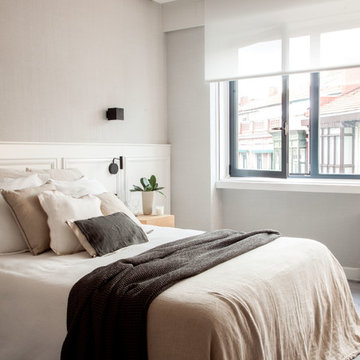
Felipe Scheffel
Cette photo montre une chambre tendance avec un sol gris et un mur gris.
Cette photo montre une chambre tendance avec un sol gris et un mur gris.
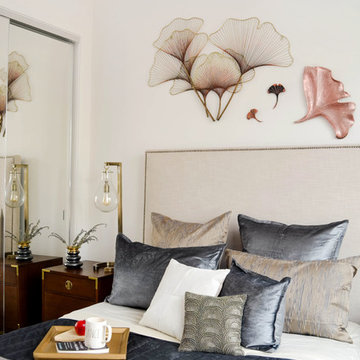
Often times mixing metals creates a more approachable environment. Don't be afraid to combine bronze, brass, gold, rose gold, and silver, as we did in this guest room. It helps bring needed warmth to most bedrooms.
Embracing a moodier colour palette, Coco Black brings a layer of luxury and a seductive atmosphere to this private retreat bedroom. Styled in the Metricon Hampshire Show Home in Essendon, VIC.
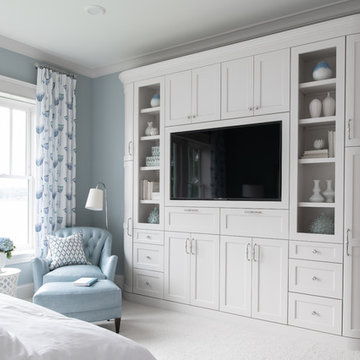
Scott Amundson Photography
Réalisation d'une chambre marine de taille moyenne avec un mur bleu, aucune cheminée et un sol blanc.
Réalisation d'une chambre marine de taille moyenne avec un mur bleu, aucune cheminée et un sol blanc.
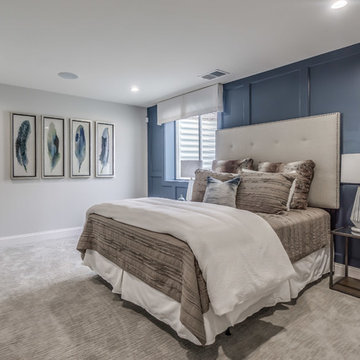
Inspiration pour une chambre avec moquette traditionnelle avec un mur bleu et un sol gris.
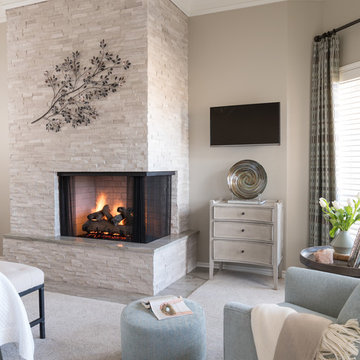
Using ivory stacked stone and sheet rock to cover and create space for the wall mounted TV, the fireplace was transformed from an eyesore to an asset in this ethereal retreat. Luxe Master Bedroom by Dona Rosene Interiors. Photos by Michael Hunter.
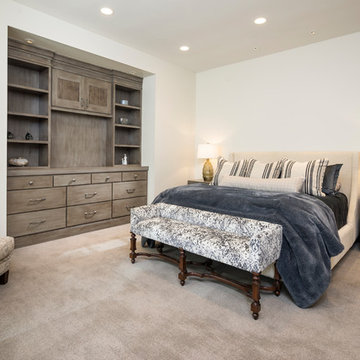
Cette image montre une grande chambre chalet avec un mur blanc, aucune cheminée et un sol gris.
Idées déco de chambres avec moquette avec un sol de tatami
10