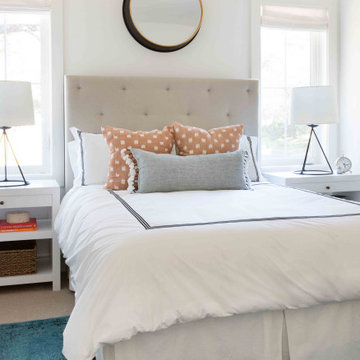Chambre
Trier par :
Budget
Trier par:Populaires du jour
101 - 120 sur 123 090 photos
1 sur 3
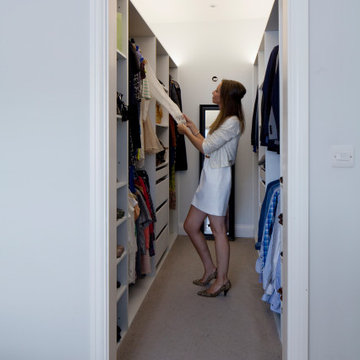
We completely reconfigured the whole first floor to create this master suite, with en-suite shower room and a luxurious walk-in wardrobe. We used Farrow & Ball's Blackened throughout the Master suite.
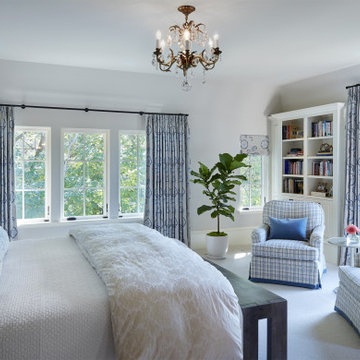
Martha O'Hara Interiors, Interior Design & Photo Styling | John Kraemer & Sons, Builder | Charlie & Co. Design, Architectural Designer | Corey Gaffer, Photography
Please Note: All “related,” “similar,” and “sponsored” products tagged or listed by Houzz are not actual products pictured. They have not been approved by Martha O’Hara Interiors nor any of the professionals credited. For information about our work, please contact design@oharainteriors.com.

Cette image montre une grande chambre chalet avec un mur beige, une cheminée standard, un manteau de cheminée en pierre et un sol beige.
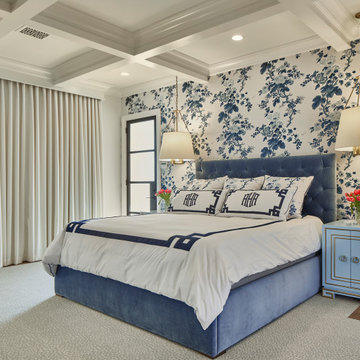
Inspiration pour une chambre traditionnelle avec un mur blanc, aucune cheminée, un sol multicolore, un plafond à caissons et du papier peint.
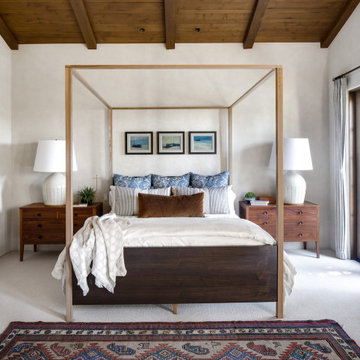
Exemple d'une grande chambre méditerranéenne avec un mur blanc, aucune cheminée et un sol blanc.
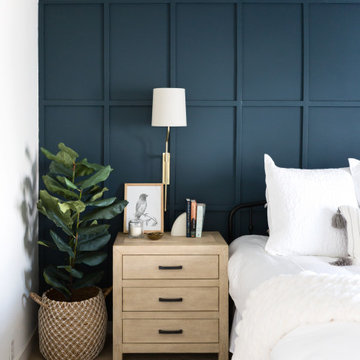
blue accent wall, cozy farmhouse master bedroom with natural wood accents.
Idées déco pour une chambre campagne de taille moyenne avec un mur blanc et un sol beige.
Idées déco pour une chambre campagne de taille moyenne avec un mur blanc et un sol beige.
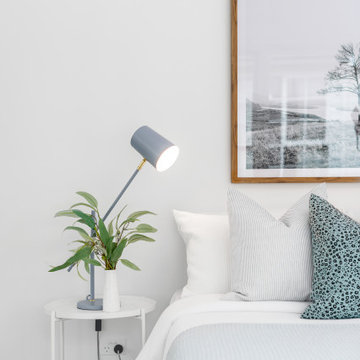
Idées déco pour une petite chambre contemporaine avec un mur blanc, un sol en carrelage de céramique, aucune cheminée et un sol gris.
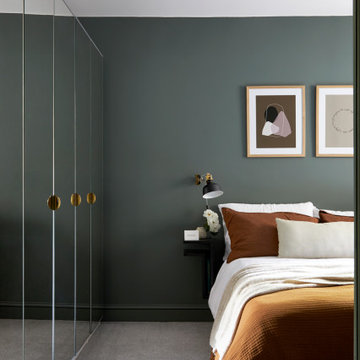
Ample storage was designed to bounce light and increase the sense of space in this small, dark basement flat. We chose a deep green wall colour & paired it with rust and neutral bedding to create a layered and cosy feel. Modern art, designed alongside the client, was added to bring character and contrast to the walls.
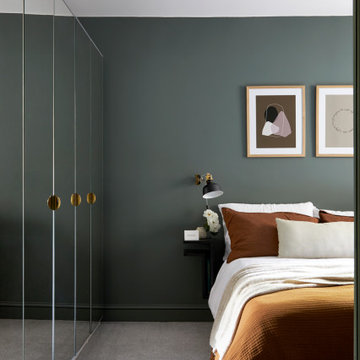
Cette image montre une chambre avec moquette design avec un mur vert et un sol gris.
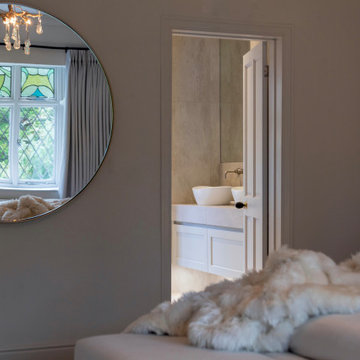
This existing three storey Victorian Villa was completely redesigned, altering the layout on every floor and adding a new basement under the house to provide a fourth floor.
After under-pinning and constructing the new basement level, a new cinema room, wine room, and cloakroom was created, extending the existing staircase so that a central stairwell now extended over the four floors.
On the ground floor, we refurbished the existing parquet flooring and created a ‘Club Lounge’ in one of the front bay window rooms for our clients to entertain and use for evenings and parties, a new family living room linked to the large kitchen/dining area. The original cloakroom was directly off the large entrance hall under the stairs which the client disliked, so this was moved to the basement when the staircase was extended to provide the access to the new basement.
First floor was completely redesigned and changed, moving the master bedroom from one side of the house to the other, creating a new master suite with large bathroom and bay-windowed dressing room. A new lobby area was created which lead to the two children’s rooms with a feature light as this was a prominent view point from the large landing area on this floor, and finally a study room.
On the second floor the existing bedroom was remodelled and a new ensuite wet-room was created in an adjoining attic space once the structural alterations to forming a new floor and subsequent roof alterations were carried out.
A comprehensive FF&E package of loose furniture and custom designed built in furniture was installed, along with an AV system for the new cinema room and music integration for the Club Lounge and remaining floors also.
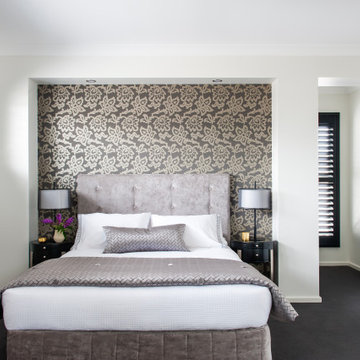
Cette image montre une chambre traditionnelle avec un mur blanc, aucune cheminée et un sol noir.
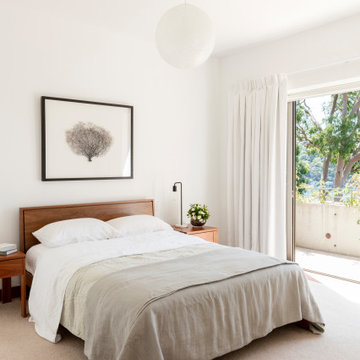
Idées déco pour une chambre rétro de taille moyenne avec un mur blanc et un sol beige.
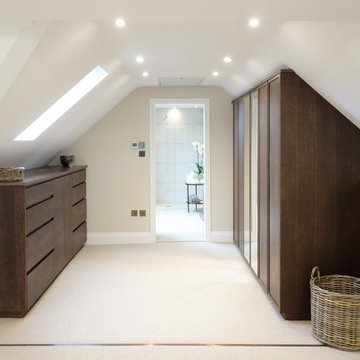
Contemporary dark stained Oak, luxury, sleek, modern, bedroom suite , upholstered headboard, bedside cabinets, white bedroom, eaves bedroom, wardrobes, dresser, chest of drawers, en-suite bathroom, stained Oak furniture, dark Oak furniture, fumed Oak furniture
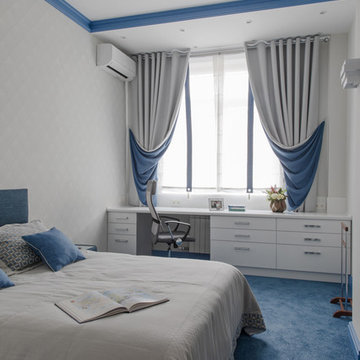
Cette photo montre une chambre avec moquette tendance avec un mur blanc et un sol bleu.
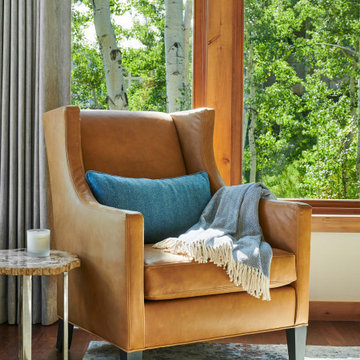
Inspiration pour une chambre chalet de taille moyenne avec un mur gris, aucune cheminée et un sol gris.
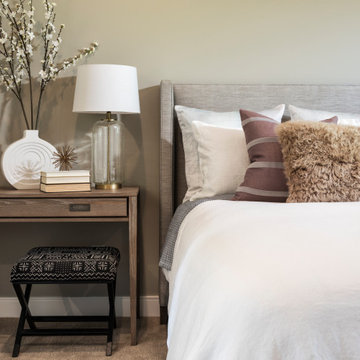
A spacious Master Bedroom captures the most beautiful view in the house of a gorgeous oak tree in the backyard and the prestine golf course beyond. A soft grey provides a neutral palette for the warm furnishings and textures.
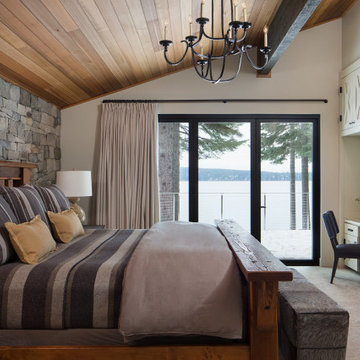
Aménagement d'une chambre bord de mer avec un mur blanc, une cheminée ribbon, un manteau de cheminée en pierre, un sol gris et un plafond en bois.
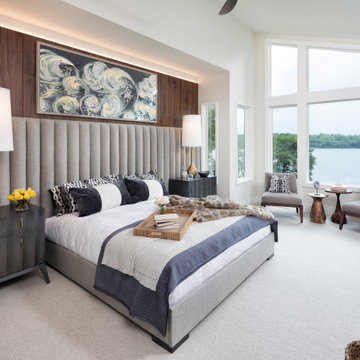
Exemple d'une grande chambre tendance avec un mur blanc, un sol gris et aucune cheminée.
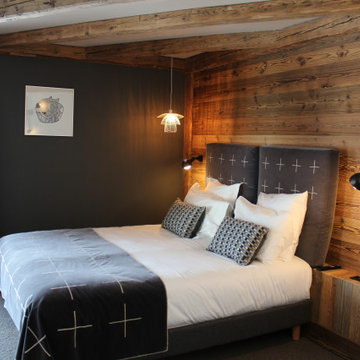
Idée de décoration pour une petite chambre chalet avec un mur rose et un sol beige.
6
