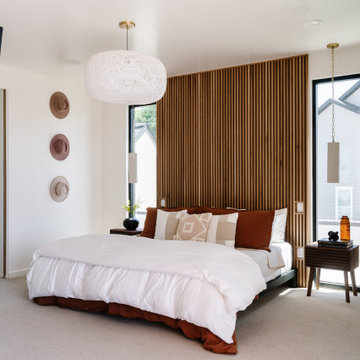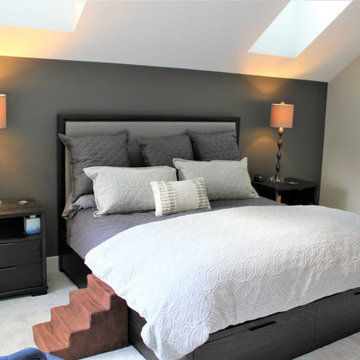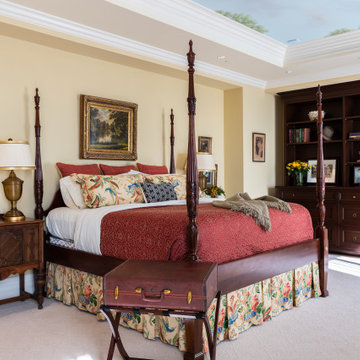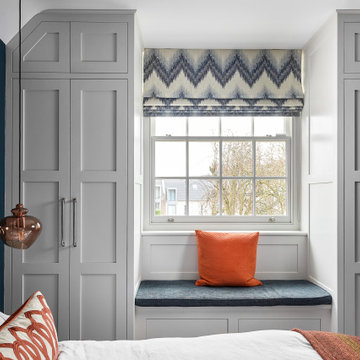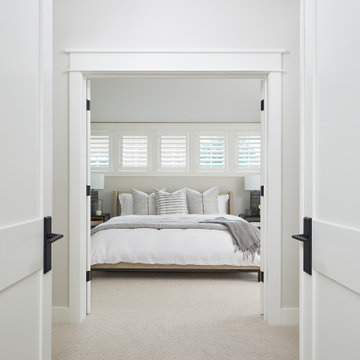Idées déco de chambres avec moquette avec un sol en contreplaqué
Trier par :
Budget
Trier par:Populaires du jour
101 - 120 sur 118 550 photos
1 sur 3
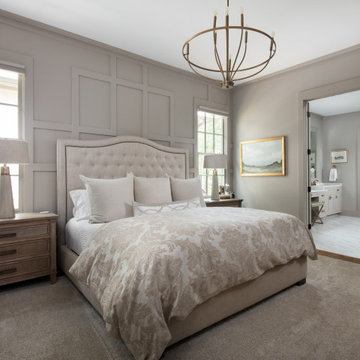
Master bedroom of new home built by Towne Builders in the Towne of Mt Laurel (Shoal Creek), photographed by Birmingham Alabama based architectural and interiors photographer Tommy Daspit. See more of his work at http://tommydaspit.com
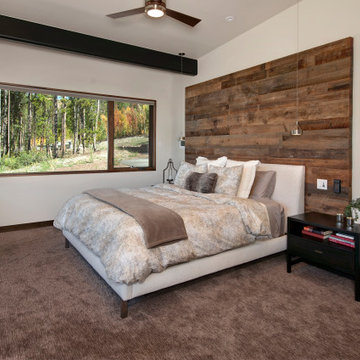
Cette image montre une grande chambre minimaliste avec un mur blanc, une cheminée standard, un sol beige et poutres apparentes.
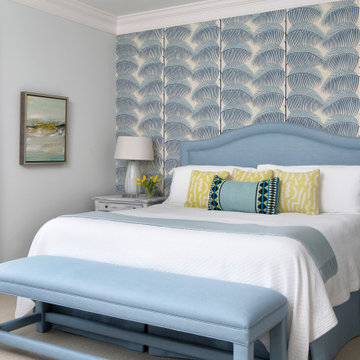
Cette image montre une chambre marine avec un mur bleu, aucune cheminée, un sol beige et du papier peint.
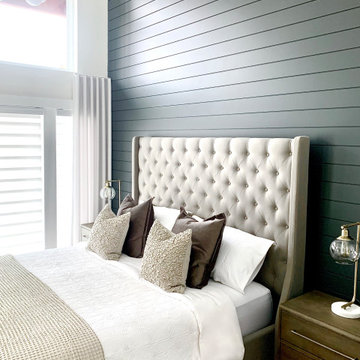
The dark grey paneling on the feature wall behind the bed in the Master Bedroom accentuates the height of the room and contrasts with the neutral tones of the headboard and the bed linens.
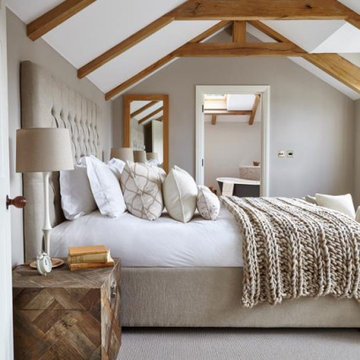
Réalisation d'une chambre marine de taille moyenne avec un mur beige, un sol beige et poutres apparentes.
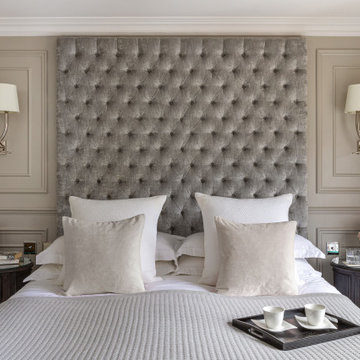
Aménagement d'une grande chambre victorienne avec un mur gris, aucune cheminée, un sol gris et du lambris.
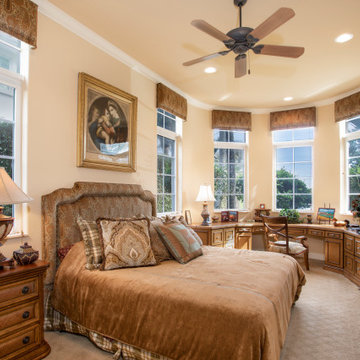
Exemple d'une chambre avec moquette méditerranéenne avec un mur beige et un sol beige.
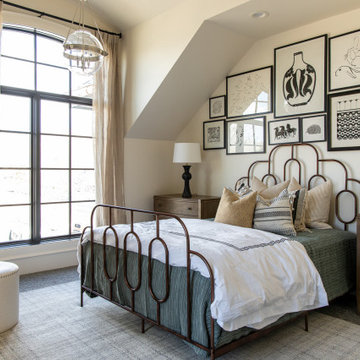
Idée de décoration pour une chambre avec moquette tradition avec un mur blanc et un sol gris.
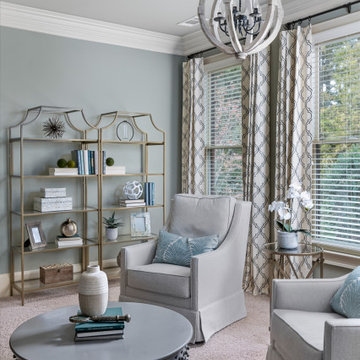
Aménagement d'une grande chambre méditerranéenne avec un mur bleu et un sol beige.
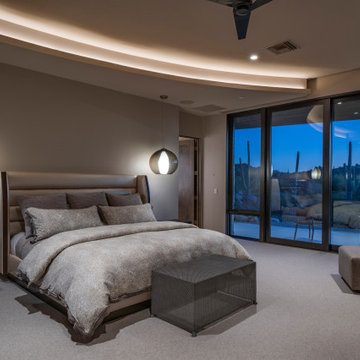
Cette photo montre une très grande chambre tendance avec un mur gris et un sol gris.
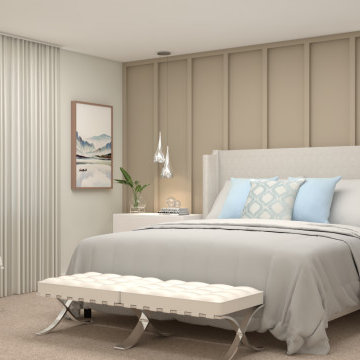
Idées déco pour une chambre contemporaine de taille moyenne avec un mur beige, aucune cheminée et un sol beige.

Exemple d'une grande chambre tendance avec un mur beige, aucune cheminée et un sol gris.
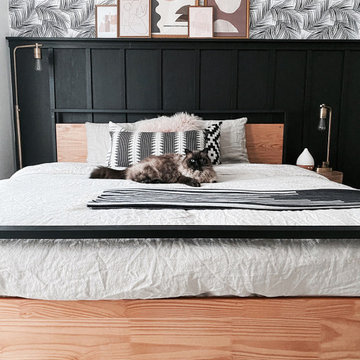
Inspiration pour une chambre minimaliste de taille moyenne avec un mur blanc, aucune cheminée et un sol beige.
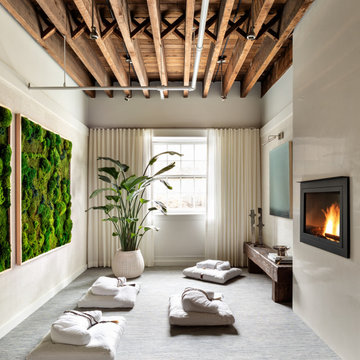
Designer Showhouse Meditation Room for The Holiday House 2019: Designed by Sara Touijer
Inspiration pour une chambre design de taille moyenne avec un mur blanc, cheminée suspendue, un manteau de cheminée en plâtre et un sol bleu.
Inspiration pour une chambre design de taille moyenne avec un mur blanc, cheminée suspendue, un manteau de cheminée en plâtre et un sol bleu.
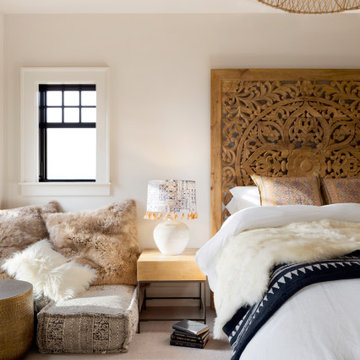
When planning this custom residence, the owners had a clear vision – to create an inviting home for their family, with plenty of opportunities to entertain, play, and relax and unwind. They asked for an interior that was approachable and rugged, with an aesthetic that would stand the test of time. Amy Carman Design was tasked with designing all of the millwork, custom cabinetry and interior architecture throughout, including a private theater, lower level bar, game room and a sport court. A materials palette of reclaimed barn wood, gray-washed oak, natural stone, black windows, handmade and vintage-inspired tile, and a mix of white and stained woodwork help set the stage for the furnishings. This down-to-earth vibe carries through to every piece of furniture, artwork, light fixture and textile in the home, creating an overall sense of warmth and authenticity.
Idées déco de chambres avec moquette avec un sol en contreplaqué
6
