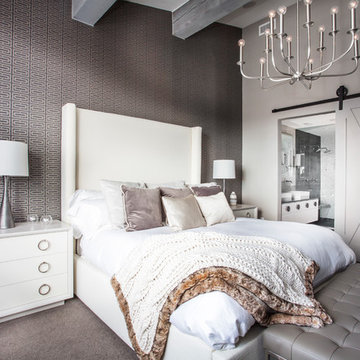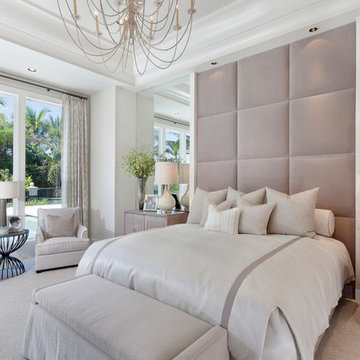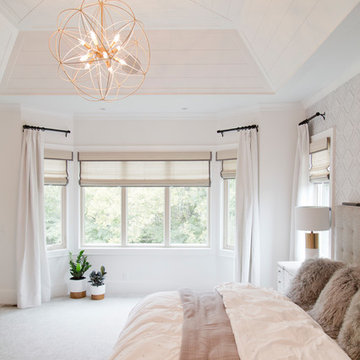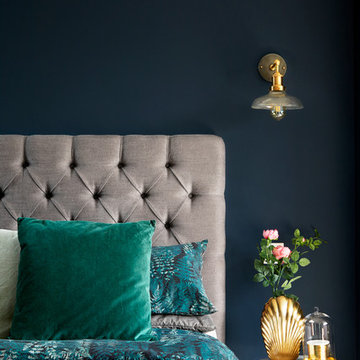Idées déco de chambres avec moquette
Trier par :
Budget
Trier par:Populaires du jour
121 - 140 sur 117 221 photos
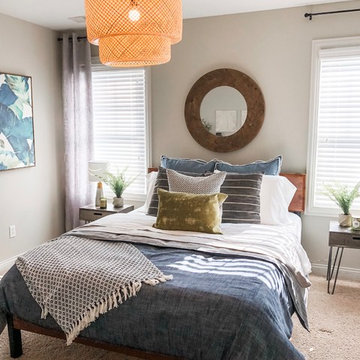
I love the cool and casual feeling created in this guest bedroom space. I wanted it to have a globally inspired feel with bolder colors and accessories.
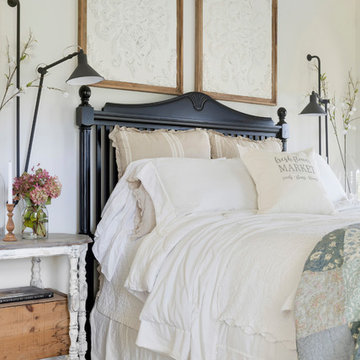
Cette photo montre une chambre nature de taille moyenne avec un mur blanc, une cheminée standard, un manteau de cheminée en bois et un sol beige.
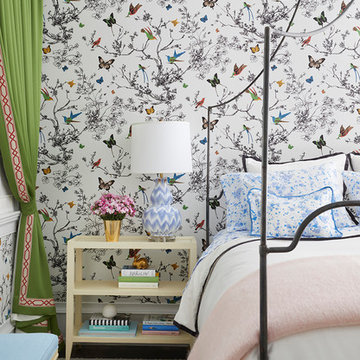
Idées déco pour une chambre avec moquette contemporaine de taille moyenne avec un mur multicolore.
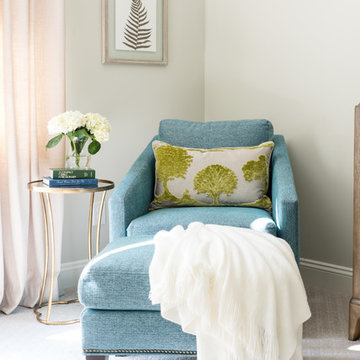
Exemple d'une chambre chic de taille moyenne avec un mur gris et un sol beige.
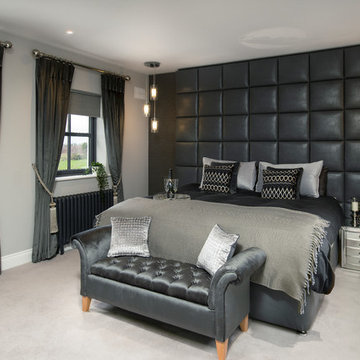
Photographer Derrick Godson
For the master bedroom I designed an oversized headboard to act as a back drop to this modern masculine bedroom design. I also designed a custom bed base in the same leather fabric as the headboard. Designer bed linen and custom cushions were added to complete the design.
For the lighting we chose statement drop pendants for a dramatic stylish effect. The bedroom includes designer textured wallpaper, mirror bedside tables, remote controlled blinds and beautiful handmade curtains and custom poles. We also opted for a rich wool carpet and made to order bed end bench.
The en-suite was created in a complimentary colour palette to create a dark moody master en-suite which included a double sink vanity and a spa shower. Bespoke interior doors were designed throughout the home.
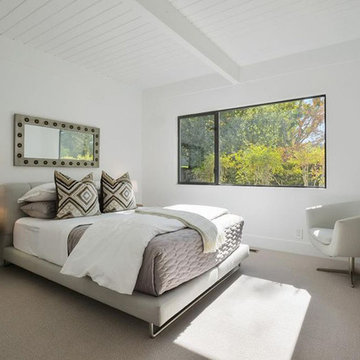
Réalisation d'une chambre tradition de taille moyenne avec un mur blanc, aucune cheminée et un sol blanc.
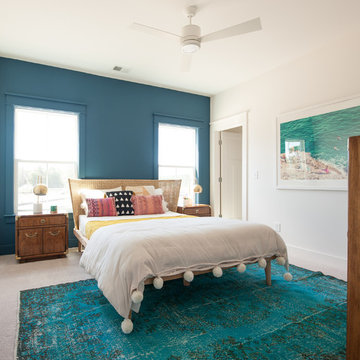
Idée de décoration pour une chambre avec moquette marine avec un mur bleu et un sol gris.
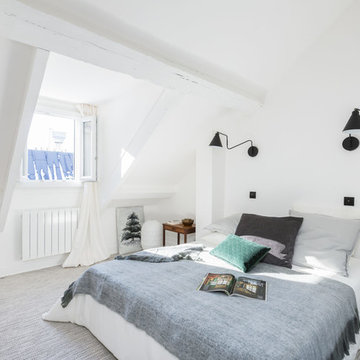
chambre sous les combles - tendance - moderne - blanc - gris - appliques murales
Inspiration pour une chambre design avec un mur blanc, aucune cheminée et un sol gris.
Inspiration pour une chambre design avec un mur blanc, aucune cheminée et un sol gris.
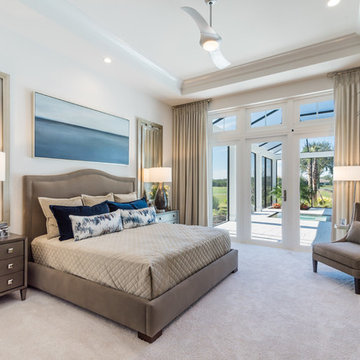
©Venjhamin Reyes
Aménagement d'une chambre avec moquette classique avec un mur blanc et un sol gris.
Aménagement d'une chambre avec moquette classique avec un mur blanc et un sol gris.
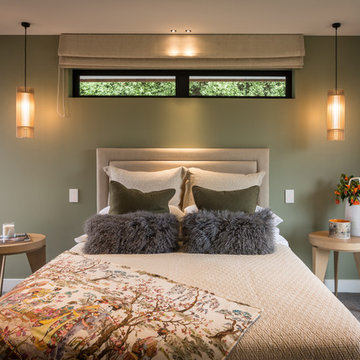
Mick Stephenson Photography
Réalisation d'une petite chambre minimaliste avec un mur vert et un sol gris.
Réalisation d'une petite chambre minimaliste avec un mur vert et un sol gris.
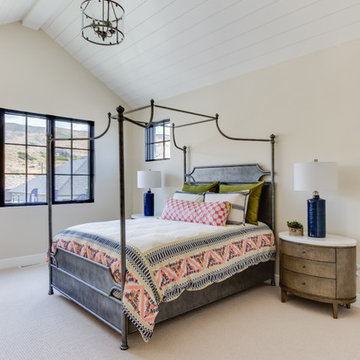
Interior Designer: Simons Design Studio
Builder: Magleby Construction
Photography: Allison Niccum
Réalisation d'une chambre champêtre avec un mur beige, aucune cheminée et un sol beige.
Réalisation d'une chambre champêtre avec un mur beige, aucune cheminée et un sol beige.
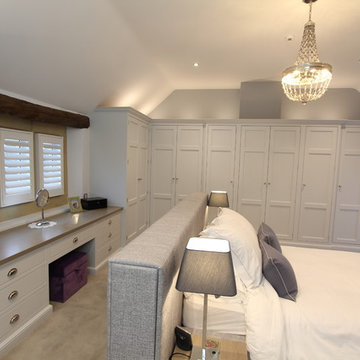
A wonderful, elegant master bedroom and en-suite in a tastefully converted farmhouse. Hutton of England created a king size bedstead and headboard which are upholstered in a luxurious grey textile. The headboard has a recessed stained oak book case in the rear, flanked either side by matching stained oak bedside tables. Positioned in the centre of this generous space to maximise on storage with a bank of panelled wardrobes masterfully scribed to the high vaulted ceilings. A dressing table/vanity unit with stained oak top underneath the feature window.
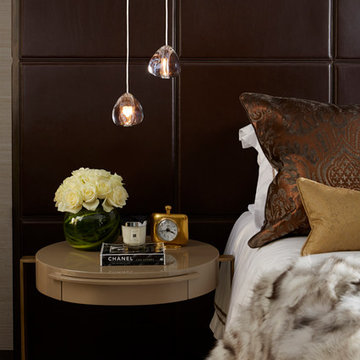
Réalisation d'une petite chambre design avec un mur beige et un sol beige.
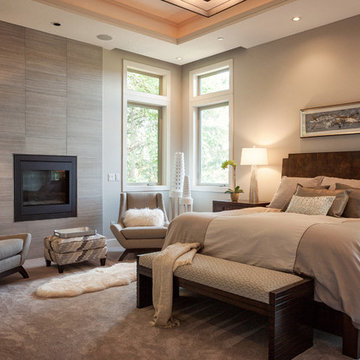
Photo: Nick Grier Photography
Idée de décoration pour une chambre chalet avec un mur beige, une cheminée standard, un manteau de cheminée en pierre et un sol gris.
Idée de décoration pour une chambre chalet avec un mur beige, une cheminée standard, un manteau de cheminée en pierre et un sol gris.
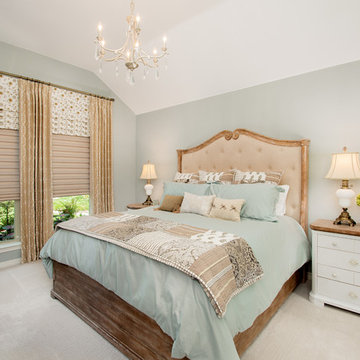
Our clients called us wanting to not only update their master bathroom but to specifically make it more functional. She had just had knee surgery, so taking a shower wasn’t easy. They wanted to remove the tub and enlarge the shower, as much as possible, and add a bench. She really wanted a seated makeup vanity area, too. They wanted to replace all vanity cabinets making them one height, and possibly add tower storage. With the current layout, they felt that there were too many doors, so we discussed possibly using a barn door to the bedroom.
We removed the large oval bathtub and expanded the shower, with an added bench. She got her seated makeup vanity and it’s placed between the shower and the window, right where she wanted it by the natural light. A tilting oval mirror sits above the makeup vanity flanked with Pottery Barn “Hayden” brushed nickel vanity lights. A lit swing arm makeup mirror was installed, making for a perfect makeup vanity! New taller Shiloh “Eclipse” bathroom cabinets painted in Polar with Slate highlights were installed (all at one height), with Kohler “Caxton” square double sinks. Two large beautiful mirrors are hung above each sink, again, flanked with Pottery Barn “Hayden” brushed nickel vanity lights on either side. Beautiful Quartzmasters Polished Calacutta Borghini countertops were installed on both vanities, as well as the shower bench top and shower wall cap.
Carrara Valentino basketweave mosaic marble tiles was installed on the shower floor and the back of the niches, while Heirloom Clay 3x9 tile was installed on the shower walls. A Delta Shower System was installed with both a hand held shower and a rainshower. The linen closet that used to have a standard door opening into the middle of the bathroom is now storage cabinets, with the classic Restoration Hardware “Campaign” pulls on the drawers and doors. A beautiful Birch forest gray 6”x 36” floor tile, laid in a random offset pattern was installed for an updated look on the floor. New glass paneled doors were installed to the closet and the water closet, matching the barn door. A gorgeous Shades of Light 20” “Pyramid Crystals” chandelier was hung in the center of the bathroom to top it all off!
The bedroom was painted a soothing Magnetic Gray and a classic updated Capital Lighting “Harlow” Chandelier was hung for an updated look.
We were able to meet all of our clients needs by removing the tub, enlarging the shower, installing the seated makeup vanity, by the natural light, right were she wanted it and by installing a beautiful barn door between the bathroom from the bedroom! Not only is it beautiful, but it’s more functional for them now and they love it!
Design/Remodel by Hatfield Builders & Remodelers | Photography by Versatile Imaging
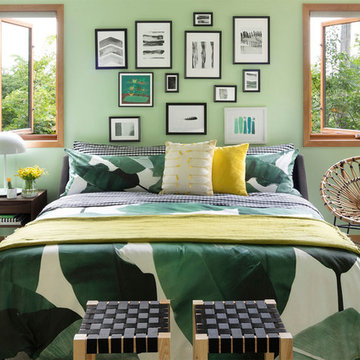
Builder: Schwarz Builder, Inc. | Photography: Spacecrafting
Idée de décoration pour une chambre avec moquette bohème avec un mur vert et un sol gris.
Idée de décoration pour une chambre avec moquette bohème avec un mur vert et un sol gris.
Idées déco de chambres avec moquette
7
