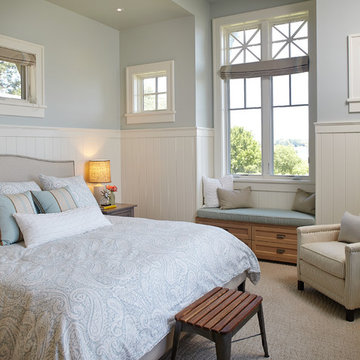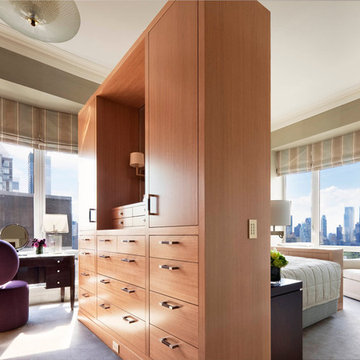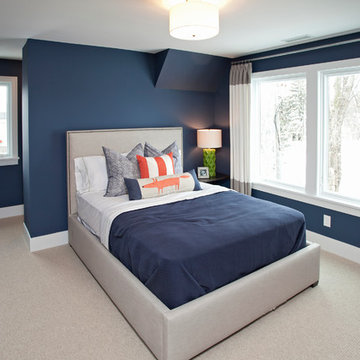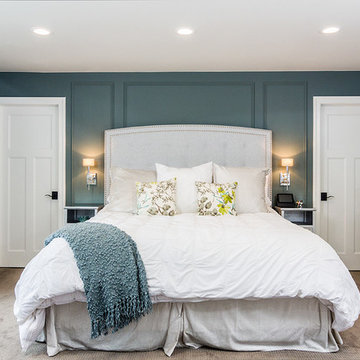Idées déco de chambres avec moquette
Trier par :
Budget
Trier par:Populaires du jour
161 - 180 sur 32 062 photos
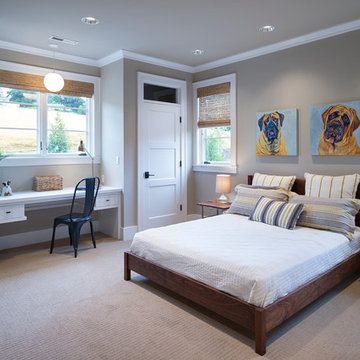
View the house plans at:
http://houseplans.co/house-plans/2472
Photos by Bob Greenspan
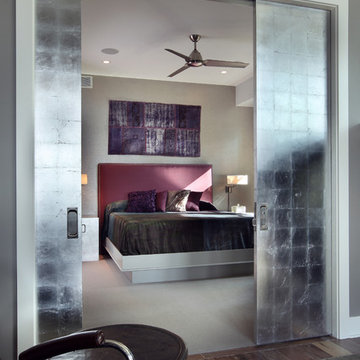
The Hasserton is a sleek take on the waterfront home. This multi-level design exudes modern chic as well as the comfort of a family cottage. The sprawling main floor footprint offers homeowners areas to lounge, a spacious kitchen, a formal dining room, access to outdoor living, and a luxurious master bedroom suite. The upper level features two additional bedrooms and a loft, while the lower level is the entertainment center of the home. A curved beverage bar sits adjacent to comfortable sitting areas. A guest bedroom and exercise facility are also located on this floor.
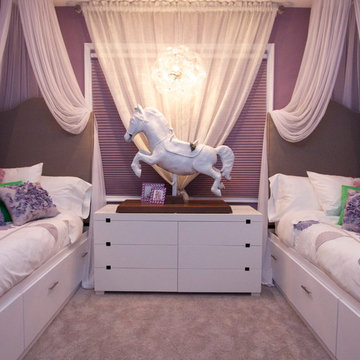
Girls fantasy bedroom for 2 young girls. San Diego Interior Designer Rebecca Robeson chose a purple and white color scheme for this little girls princess bedroom. Twin beds line the walls and fun white bedding with purple flowers set the theme for the room. The twin beds have additional storage under with deep drawers as well as a shared dresser placed between them. Rebecca Robeson created custom canopies over the beds with sheer lycra netting hanging from hoops attached to the ceiling. Atop the dresser sits a vintage carousel horse painted white, which is beautifully lit by an acrylic pinwheel chandelier, creating a focal point as well as a clever window treatment This room is perfect for the two young princesses who now call this room their own!
Robeson Design photography
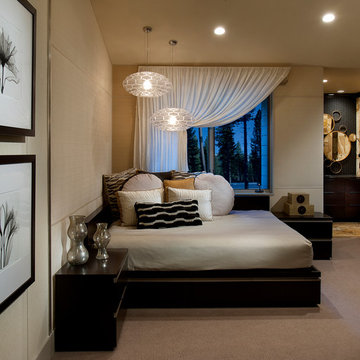
Anita Lang - IMI Design - Scottsdale, AZ
Cette image montre une grande chambre design avec un mur beige et un sol beige.
Cette image montre une grande chambre design avec un mur beige et un sol beige.
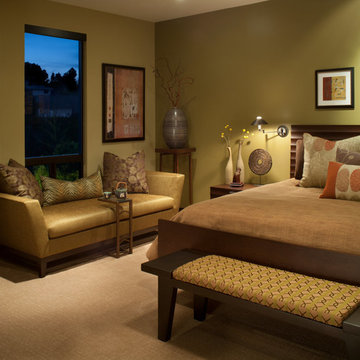
- San Diego Home/Garden Lifestyles Magazine
August 2013
James Brady Photography
Réalisation d'une chambre asiatique de taille moyenne avec un mur vert et aucune cheminée.
Réalisation d'une chambre asiatique de taille moyenne avec un mur vert et aucune cheminée.
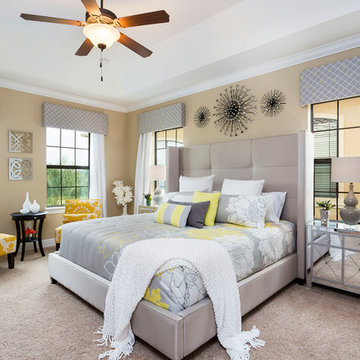
Harry Lim
Idées déco pour une chambre avec moquette grise et jaune contemporaine avec un mur beige et un sol beige.
Idées déco pour une chambre avec moquette grise et jaune contemporaine avec un mur beige et un sol beige.
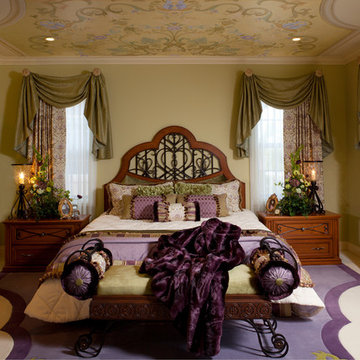
Irvine Project:
These clients came from Northern California. They decided to move into this beautiful Tuscany neighborhood in Irvine. They started with their bedroom as we gutted the entire bedroom suite. The master bath, the master bedroom, and the master retreat area were gutted down to the studs.
From motorized window treatments that preform on a timer, to the heated floors in the master bathroom. This home became a place where any one would love to come to home!
The rich hues of purples and greens, with creme as the color palette allowed the clients to fall in love with their home. The clients wanted to keep their bed as low to the floor as possible. The bedding was customized with beautiful decorative pillows and additional throw. The bench seat at the foot of the bed upholstered in the olive green velvet also has decorative neckroll pillows trimmed in fringes and braids at either end. The bench seat has wood, upholstery and wrought iron elements. The enlayed hand beveled carpeting mirrors the custom artistry above the bed.The details of the mural were taken from the fabric chosen for the window treatments. The artistry is done by an artist I have used for many years. His work is impeccable!
All of the custom furnishings were designed with the client's best interest. She wanted eveything to be low profile, and wanted very straight lines with some wrought iron detail. Once she approved the designs the dressers, and nightstands were put into production. Our wonderful cabinet maker produced exactly what the client wanted.
The master bathroom was designed from the floor to the ceiling as well. The heated floor, the custom enlay tile on the floor in front of the jacuzzi tub, and the enlay custom tile work inside the shower were all elements of the design. Custom cabinetry with cusom framed mirrors and custom lighting were all components of the design.
The master retreat area shows a chaise lounge sofa with an oversized ottoman and a lovely chair just for her. The window treatments are on a automatic timer to close everyday at 5 p.m. keeping the sun and heat out of the room. This is just one of the rooms in the wonderful house...for these wonderful clients. Another project well done by Interior Affairs!
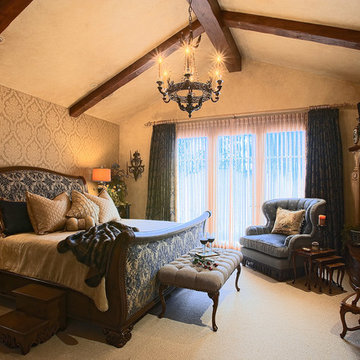
Dick Springgate
Idées déco pour une chambre classique de taille moyenne avec un mur beige, une cheminée standard et un manteau de cheminée en carrelage.
Idées déco pour une chambre classique de taille moyenne avec un mur beige, une cheminée standard et un manteau de cheminée en carrelage.
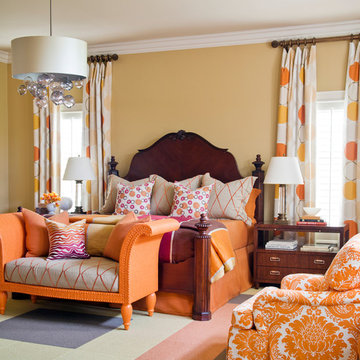
Walls are Sherwin Williams Anjou Pear. Bedside tables from Hickory Chair.
Idée de décoration pour une grande chambre tradition avec un mur beige et un sol multicolore.
Idée de décoration pour une grande chambre tradition avec un mur beige et un sol multicolore.
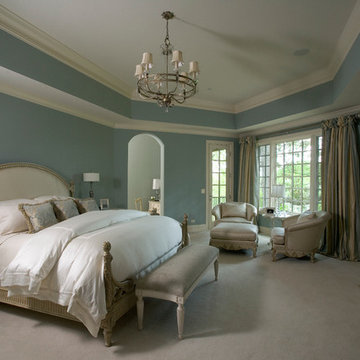
Photography by Linda Oyama Bryan. http://pickellbuilders.com. Elegant Master Suite with Tray Ceiling, multiple pieces of crown molding and a limestone fireplace surround.
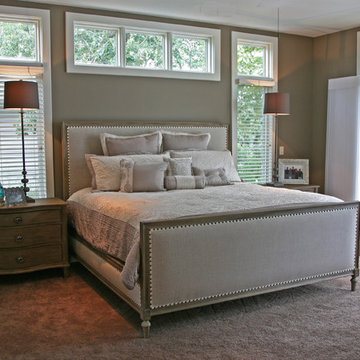
This lake home was built by J.TImothy Builders. It was on the Parade of Homes 2012. Interior Design and photos by: Beth Welsh of Interior Changes home design service
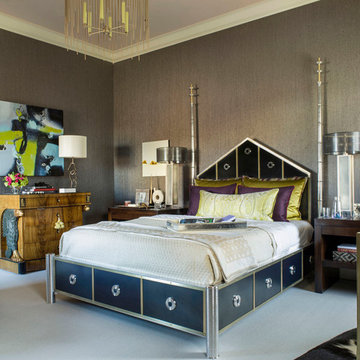
photos by www.davidduncanlivingston.com
Exemple d'une chambre avec moquette éclectique avec un mur marron.
Exemple d'une chambre avec moquette éclectique avec un mur marron.
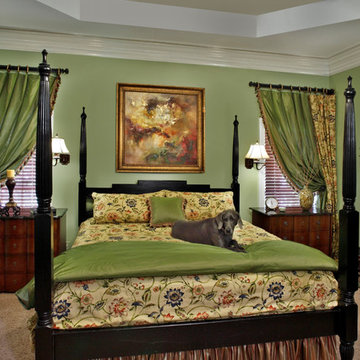
Photo Credit - Ken Krakow
Aménagement d'une chambre classique de taille moyenne avec un mur vert et aucune cheminée.
Aménagement d'une chambre classique de taille moyenne avec un mur vert et aucune cheminée.
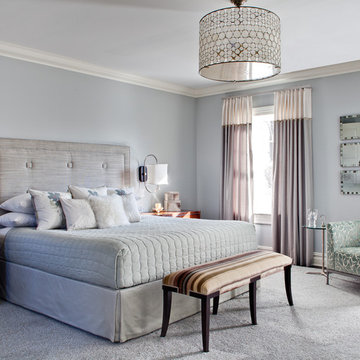
Update of existing home in Pelham.
Cette photo montre une grande chambre tendance avec un mur gris, aucune cheminée et un sol gris.
Cette photo montre une grande chambre tendance avec un mur gris, aucune cheminée et un sol gris.
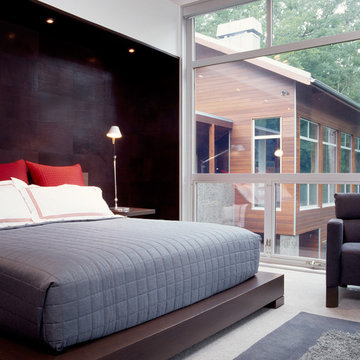
The steep site on which this residence is located dictated the use of a retaining wall to create a level grade. This retaining wall, or “the line”, became the driving element behind the parti of the home and serves to organize the program for the clients. The rituals of daily life fall into place along the line which is expressed as sandblasted exposed concrete and modular block. Three aspects of a house were seperated in this project: Thinking, Living, & Doing. ‘Thinking’ is done in the library, the main house is for ‘living’, and ‘doing’ is in the shop. While each space is separated by walls and windows they are nonetheless connected by “the line”.
Sustainability is married in equal parts to the concept of The Line House. The residence is located along an east/west axis to maximize the benefits of daylighting and solar heat gain. Operable windows maximize natural cross ventilation and reduce the need for air conditioning. Photo Credit: Michael Robinson
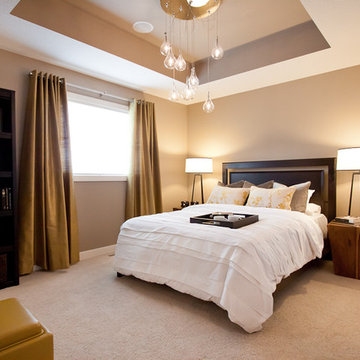
A Hotel Luxe Modern Transitional Home by Natalie Fuglestveit Interior Design, Calgary Interior Design Firm. Photos by Lindsay Nichols Photography.
Interior design includes modern fireplace with 24"x24" calacutta marble tile face, 18 karat vase with tree, black and white geometric prints, modern Gus white Delano armchairs, natural walnut hardwood floors, medium brown wall color, ET2 Lighting linear pendant fixture over dining table with tear drop glass, acrylic coffee table, carmel shag wool area rug, champagne gold Delta Trinsic faucet, charcoal flat panel cabinets, tray ceiling with chandelier in master bedroom, pink floral drapery in girls room with teal linear border.
Idées déco de chambres avec moquette
9
