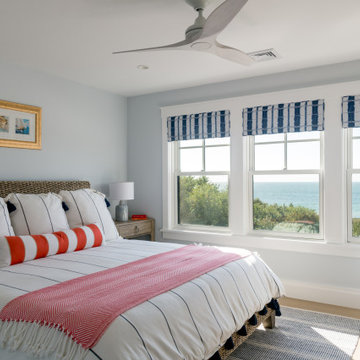Idées déco de chambres avec parquet clair et parquet en bambou
Trier par :
Budget
Trier par:Populaires du jour
141 - 160 sur 59 361 photos
1 sur 3
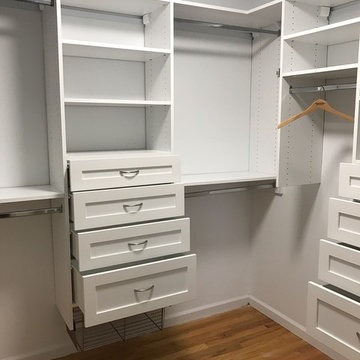
Master closet in white. Wall mounted with Shaker style drawers, laundry baskets and valet rod.
Exemple d'une chambre parentale tendance de taille moyenne avec un mur beige et parquet clair.
Exemple d'une chambre parentale tendance de taille moyenne avec un mur beige et parquet clair.

We gave this rather dated farmhouse some dramatic upgrades that brought together the feminine with the masculine, combining rustic wood with softer elements. In terms of style her tastes leaned toward traditional and elegant and his toward the rustic and outdoorsy. The result was the perfect fit for this family of 4 plus 2 dogs and their very special farmhouse in Ipswich, MA. Character details create a visual statement, showcasing the melding of both rustic and traditional elements without too much formality. The new master suite is one of the most potent examples of the blending of styles. The bath, with white carrara honed marble countertops and backsplash, beaded wainscoting, matching pale green vanities with make-up table offset by the black center cabinet expand function of the space exquisitely while the salvaged rustic beams create an eye-catching contrast that picks up on the earthy tones of the wood. The luxurious walk-in shower drenched in white carrara floor and wall tile replaced the obsolete Jacuzzi tub. Wardrobe care and organization is a joy in the massive walk-in closet complete with custom gliding library ladder to access the additional storage above. The space serves double duty as a peaceful laundry room complete with roll-out ironing center. The cozy reading nook now graces the bay-window-with-a-view and storage abounds with a surplus of built-ins including bookcases and in-home entertainment center. You can’t help but feel pampered the moment you step into this ensuite. The pantry, with its painted barn door, slate floor, custom shelving and black walnut countertop provide much needed storage designed to fit the family’s needs precisely, including a pull out bin for dog food. During this phase of the project, the powder room was relocated and treated to a reclaimed wood vanity with reclaimed white oak countertop along with custom vessel soapstone sink and wide board paneling. Design elements effectively married rustic and traditional styles and the home now has the character to match the country setting and the improved layout and storage the family so desperately needed. And did you see the barn? Photo credit: Eric Roth

The primary bedroom suite in this mountain modern home is the picture of comfort and luxury. The striking wallpaper was selected to represent the textures of a rocky mountain's layers when it is split into. The earthy colors in the wallpaper--blue grays, rusts, tans and creams--make up the restful color scheme of the room. Textural bedding and upholstery fabrics add warmth and interest. The upholstered channel-back bed is flanked with woven sisal nightstands and substantial alabaster bedside lamps. On the opposite side of the room, a velvet swivel chair and oversized artwork add additional color and warmth. The home's striking windows feature remote control privacy shades to block out light for sleeping. The stone disk chandelier repeats the alabaster element in the room and adds a finishing touch of elegance to this inviting suite.
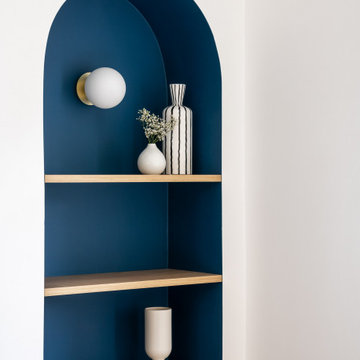
Rénovation complète d'un appartement haussmmannien de 70m2 dans le 14ème arr. de Paris. Les espaces ont été repensés pour créer une grande pièce de vie regroupant la cuisine, la salle à manger et le salon. Les espaces sont sobres et colorés. Pour optimiser les rangements et mettre en valeur les volumes, le mobilier est sur mesure, il s'intègre parfaitement au style de l'appartement haussmannien.

Modern Bedroom with wood slat accent wall that continues onto ceiling. Neutral bedroom furniture in colors black white and brown.
Idée de décoration pour une grande chambre parentale design en bois avec un mur blanc, parquet clair, une cheminée standard, un manteau de cheminée en pierre, un sol marron et un plafond en bois.
Idée de décoration pour une grande chambre parentale design en bois avec un mur blanc, parquet clair, une cheminée standard, un manteau de cheminée en pierre, un sol marron et un plafond en bois.
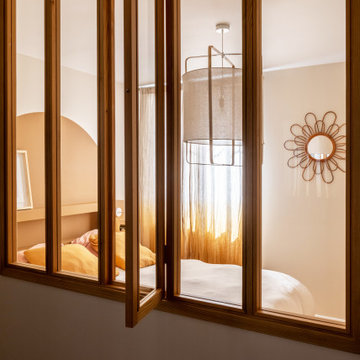
Une ambiance tout en douceur et rondeur avec la tête de lit arrondie couleur caramel et les portes en cannage sur mesure du dressing.
Cette photo montre une petite chambre parentale scandinave avec un mur marron, parquet clair, un sol marron et verrière.
Cette photo montre une petite chambre parentale scandinave avec un mur marron, parquet clair, un sol marron et verrière.
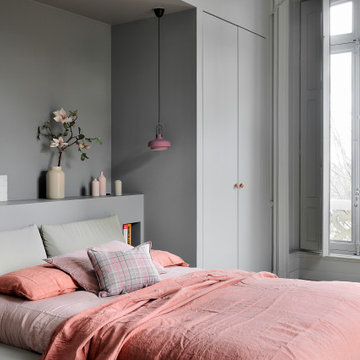
Conçue sur mesure, la chambre se pare d’un gris perle très cocon. Le linge de lit (Caravane) et les objets pastel illuminent l’espace. Lit, Ligne Roset. Suspensions, rapportées de Buenos Aires. Tableaux de Christophe Lachize Sobre, la chambre parentale
a pour seul mobilier un meuble de menuiserie multifonction.
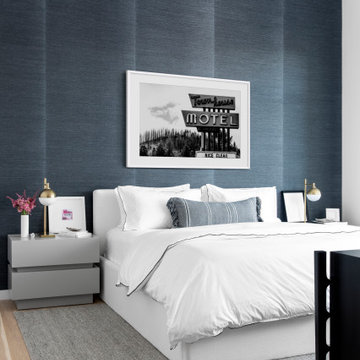
Réalisation d'une chambre parentale design avec un mur noir, parquet clair, un sol beige et du papier peint.
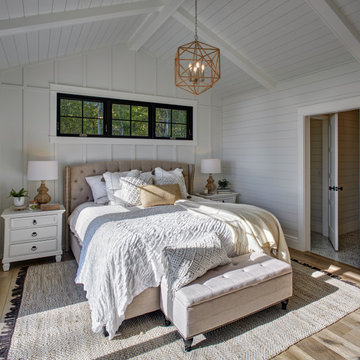
Aménagement d'une grande chambre parentale bord de mer avec un mur blanc et parquet clair.
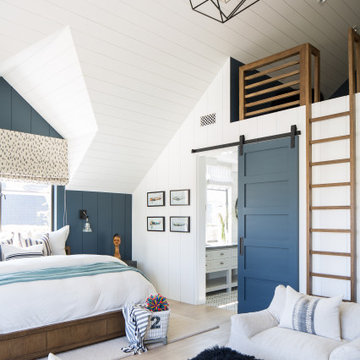
Idées déco pour une très grande chambre parentale bord de mer avec un mur blanc, parquet clair et un sol beige.

Réalisation d'une chambre parentale tradition avec un mur gris, parquet clair, une cheminée ribbon, un manteau de cheminée en carrelage et un sol beige.
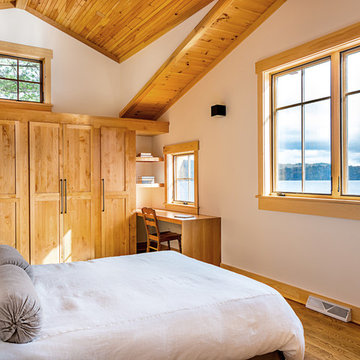
Elizabeth Haynes
Idée de décoration pour une chambre d'amis chalet de taille moyenne avec un mur blanc, parquet clair et aucune cheminée.
Idée de décoration pour une chambre d'amis chalet de taille moyenne avec un mur blanc, parquet clair et aucune cheminée.
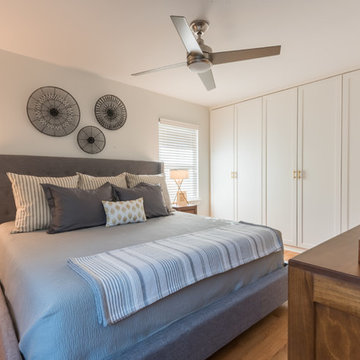
Réalisation d'une chambre parentale tradition de taille moyenne avec un mur gris, parquet clair et un sol marron.
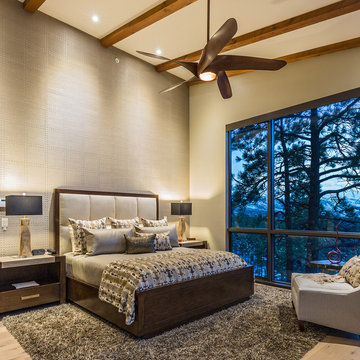
Marona Photography
Aménagement d'une chambre parentale classique de taille moyenne avec un mur beige et parquet clair.
Aménagement d'une chambre parentale classique de taille moyenne avec un mur beige et parquet clair.
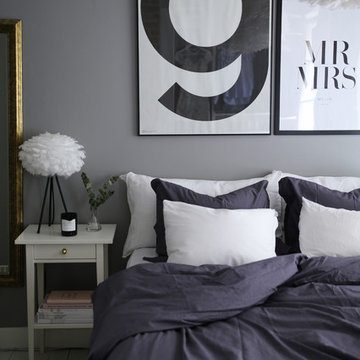
Emma Melin och Jonas Lundberg
Aménagement d'une petite chambre parentale scandinave avec un mur gris et parquet clair.
Aménagement d'une petite chambre parentale scandinave avec un mur gris et parquet clair.
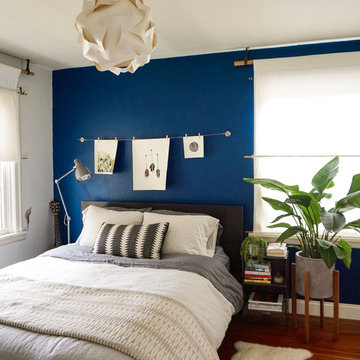
Katherine Maund
Aménagement d'une chambre parentale rétro de taille moyenne avec un mur bleu, parquet clair et aucune cheminée.
Aménagement d'une chambre parentale rétro de taille moyenne avec un mur bleu, parquet clair et aucune cheminée.
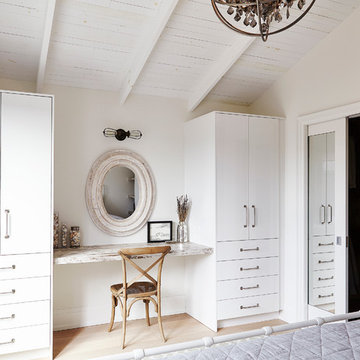
BiglarKinyan Design - Toronto
Cette photo montre une chambre parentale chic de taille moyenne avec un mur blanc, parquet clair et aucune cheminée.
Cette photo montre une chambre parentale chic de taille moyenne avec un mur blanc, parquet clair et aucune cheminée.
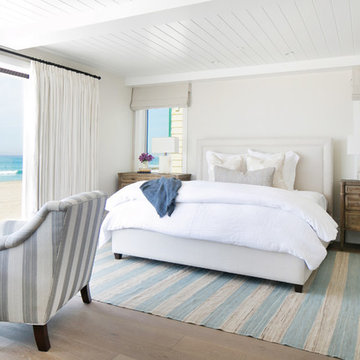
Ryan Garvin
Aménagement d'une grande chambre parentale bord de mer avec un mur gris, parquet clair et aucune cheminée.
Aménagement d'une grande chambre parentale bord de mer avec un mur gris, parquet clair et aucune cheminée.
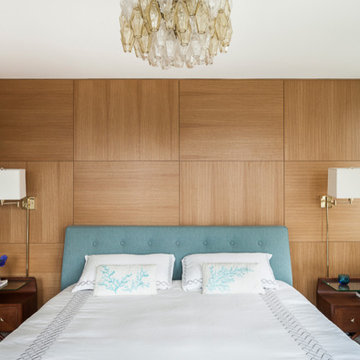
Bedroom- photo by Emilio Collavino
Cette image montre une chambre parentale vintage de taille moyenne avec un mur blanc et parquet clair.
Cette image montre une chambre parentale vintage de taille moyenne avec un mur blanc et parquet clair.
Idées déco de chambres avec parquet clair et parquet en bambou
8
