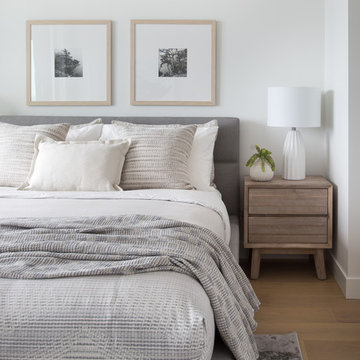Idées déco de chambres avec parquet clair et sol en béton ciré
Trier par :
Budget
Trier par:Populaires du jour
161 - 180 sur 63 893 photos
1 sur 3
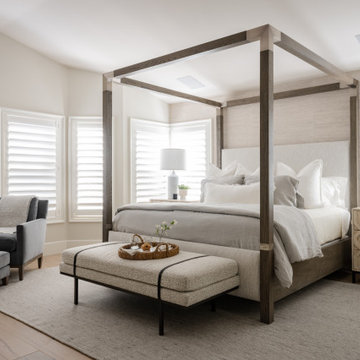
Cette image montre une chambre parentale traditionnelle avec un mur blanc, parquet clair, un sol beige et un plafond voûté.
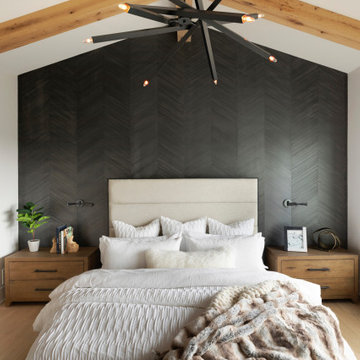
Waking up to vaulted ceilings, reclaimed beams, and natural lighting is our builder's prescription to a morning that starts on the right note! Add a few extraordinary design details like this modern chandelier and a bold accent wall and you may think you are still dreaming...
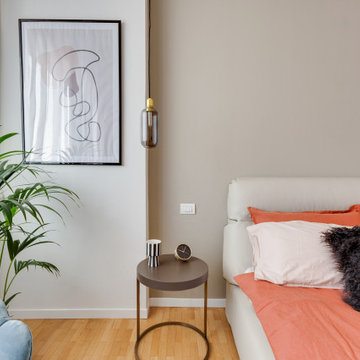
Con il relooking di via Turati siamo riusciti a creare un ambiente confortevole utilizzando pochi ma importanti colori che hanno restituito all'appartamento uno stile elegante e contemporaneo, rispecchiando a pieno i gusti della proprietà.
letto e cassettiera GENTLEMAN di @flou disegnati da @carlocolombo per l'arredo della zona notte.
In questo progetto chiavi in mano lo studio si è occupato dell'allestimento dell'appartamento con elementi che avessero cura delle nuances create dagli arredi e che giocassero in contrasto con il color #greige utilizzato nella zona notte e il color #marmo scelto nella luminosa zona giorno.

Eric Roth Photography
Exemple d'une chambre nature avec un mur gris et parquet clair.
Exemple d'une chambre nature avec un mur gris et parquet clair.
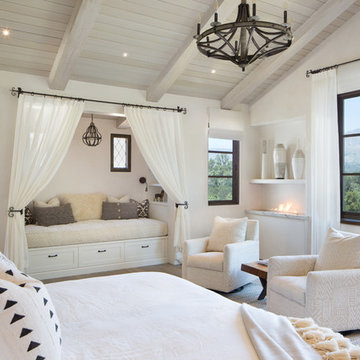
Master bedroom with ribbon fireplace and mountain views. Open beamed ceiling and light wood floors complement white on white interiors.
Idée de décoration pour une grande chambre parentale méditerranéenne avec un mur blanc, parquet clair, une cheminée ribbon et un sol marron.
Idée de décoration pour une grande chambre parentale méditerranéenne avec un mur blanc, parquet clair, une cheminée ribbon et un sol marron.
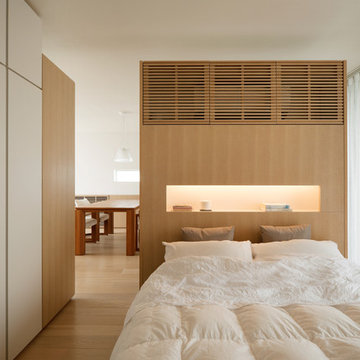
Photo: Ota Takumi
Idée de décoration pour une chambre parentale asiatique avec un mur blanc, parquet clair et un sol beige.
Idée de décoration pour une chambre parentale asiatique avec un mur blanc, parquet clair et un sol beige.
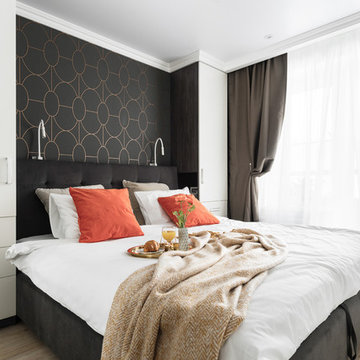
Idée de décoration pour une petite chambre parentale design avec un mur noir et parquet clair.
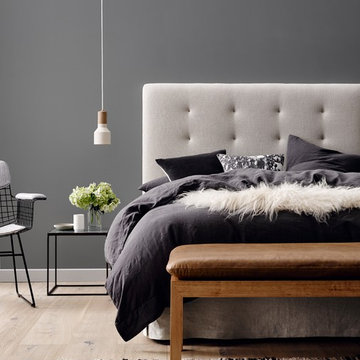
Cette image montre une chambre minimaliste avec un mur gris et parquet clair.

In the master suite, custom side tables made of vintage card catalogs flank a dark gray and blue bookcase laid out in a herringbone pattern that takes up the entire wall behind the upholstered headboard.

Paul Dyer Photography
Idées déco pour une chambre parentale campagne avec un mur marron, sol en béton ciré, une cheminée standard et un manteau de cheminée en plâtre.
Idées déco pour une chambre parentale campagne avec un mur marron, sol en béton ciré, une cheminée standard et un manteau de cheminée en plâtre.
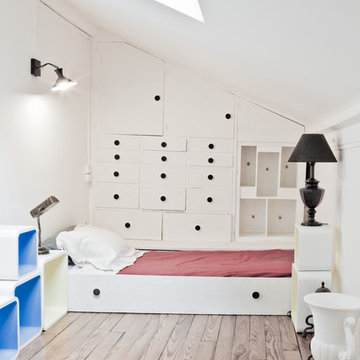
Photos Stéphane Deroussant
Exemple d'une chambre parentale scandinave de taille moyenne avec un mur blanc et parquet clair.
Exemple d'une chambre parentale scandinave de taille moyenne avec un mur blanc et parquet clair.
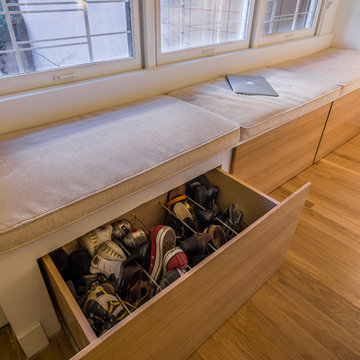
Like the master bathroom, the master bedroom was designed with minimal aesthetics in mind. The custom-made bench that also functions as a storage unit blends flawlessly with the light hardwood floors. The client is also granted a scenic view of their beautiful newly renovated patio.

The goal of this project was to build a house that would be energy efficient using materials that were both economical and environmentally conscious. Due to the extremely cold winter weather conditions in the Catskills, insulating the house was a primary concern. The main structure of the house is a timber frame from an nineteenth century barn that has been restored and raised on this new site. The entirety of this frame has then been wrapped in SIPs (structural insulated panels), both walls and the roof. The house is slab on grade, insulated from below. The concrete slab was poured with a radiant heating system inside and the top of the slab was polished and left exposed as the flooring surface. Fiberglass windows with an extremely high R-value were chosen for their green properties. Care was also taken during construction to make all of the joints between the SIPs panels and around window and door openings as airtight as possible. The fact that the house is so airtight along with the high overall insulatory value achieved from the insulated slab, SIPs panels, and windows make the house very energy efficient. The house utilizes an air exchanger, a device that brings fresh air in from outside without loosing heat and circulates the air within the house to move warmer air down from the second floor. Other green materials in the home include reclaimed barn wood used for the floor and ceiling of the second floor, reclaimed wood stairs and bathroom vanity, and an on-demand hot water/boiler system. The exterior of the house is clad in black corrugated aluminum with an aluminum standing seam roof. Because of the extremely cold winter temperatures windows are used discerningly, the three largest windows are on the first floor providing the main living areas with a majestic view of the Catskill mountains.
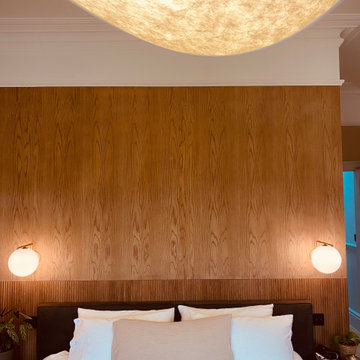
Exemple d'une chambre parentale moderne en bois de taille moyenne avec un mur rose, parquet clair et un sol beige.
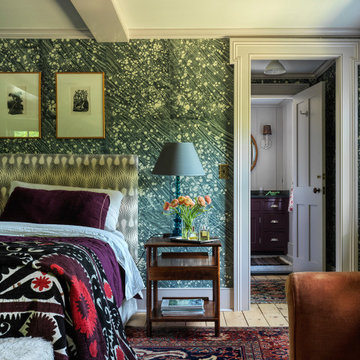
Réalisation d'une chambre bohème avec un mur vert, parquet clair, un sol beige et du papier peint.

Modern neutral bedroom with wrapped louvres.
Cette image montre une grande chambre parentale minimaliste avec un mur beige, parquet clair, aucune cheminée, un sol beige, poutres apparentes et du lambris.
Cette image montre une grande chambre parentale minimaliste avec un mur beige, parquet clair, aucune cheminée, un sol beige, poutres apparentes et du lambris.
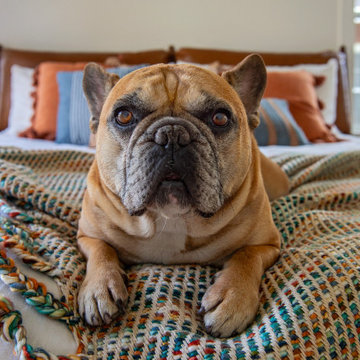
hank relaxing on the throw blanket.
Exemple d'une petite chambre parentale moderne avec un mur blanc, parquet clair et un plafond voûté.
Exemple d'une petite chambre parentale moderne avec un mur blanc, parquet clair et un plafond voûté.
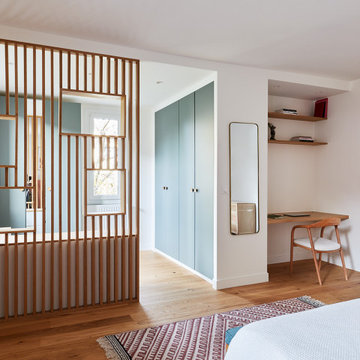
Idée de décoration pour une grande chambre parentale design avec un mur blanc, parquet clair, un sol marron, un plafond décaissé et dressing.
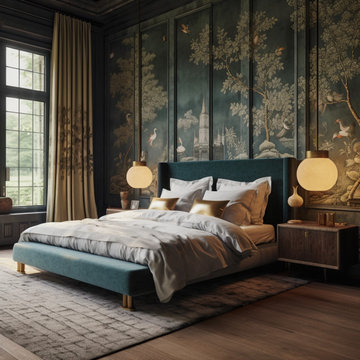
Our clients, who had been living in their gorgeous Hillsborough home for a while, entrusted us with the project to give their primary bedroom suite a refresh. It was a very exciting opportunity to bring intentional detail and a fresh eclectic vibe to their space. We were blessed with high ceilings and we utilized that nuance by creating wood panels behind the headboard wall and covered it with gorgeous chinoiserie wallpaper, and brought a modern touch to the space with suspended nordic inspired lamps hanging from the ceiling. The rustic oak wood night stands next to the emerald velvet bed add a touch of organic and bring in the warmth! At the end we had a gorgeous space and a happy client!
Idées déco de chambres avec parquet clair et sol en béton ciré
9
