Idées déco de chambres avec parquet clair et un plafond décaissé
Trier par :
Budget
Trier par:Populaires du jour
81 - 100 sur 650 photos
1 sur 3
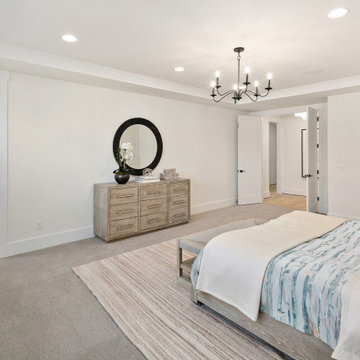
The Kelso's Primary Bedroom is a beautiful and inviting space that combines elegance and comfort. The room features stunning black and iron chandeliers hanging from the ceiling, providing a touch of sophistication and a focal point in the room. The bed is adorned with blue bed sheets, adding a pop of color and creating a soothing atmosphere. A soft gray carpet covers the floor, complemented by a light gray rug that adds texture and warmth. The light hardwood bed frame adds a touch of natural beauty and complements the overall color scheme of the room. A round black wood mirror hangs on the wall, serving both functional and decorative purposes. The tray ceiling adds architectural interest and allows for creative lighting options. The white baseboard and walls create a clean and fresh backdrop, allowing the other elements of the room to stand out. A wicker bench provides additional seating and adds a touch of natural texture to the space. Overall, the Kelso's Primary Bedroom combines stylish elements and a soothing color palette to create a serene and comfortable retreat.
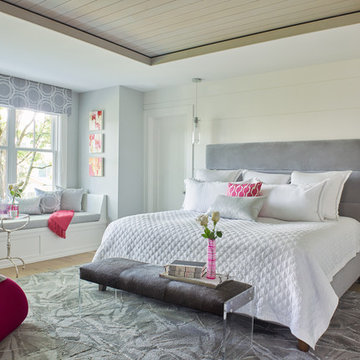
Cette image montre une chambre parentale marine avec un mur blanc, parquet clair, aucune cheminée, un plafond décaissé et du lambris de bois.
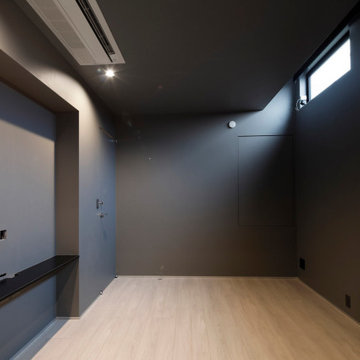
Cette image montre une chambre parentale urbaine avec un mur noir, parquet clair, un sol blanc, un plafond décaissé et du papier peint.
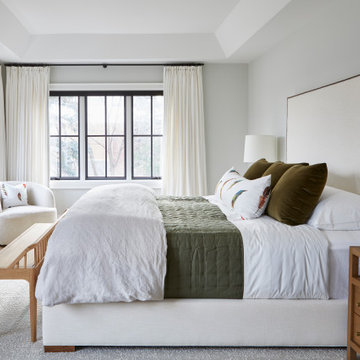
Réalisation d'une grande chambre parentale tradition avec un mur gris, parquet clair, un sol beige et un plafond décaissé.
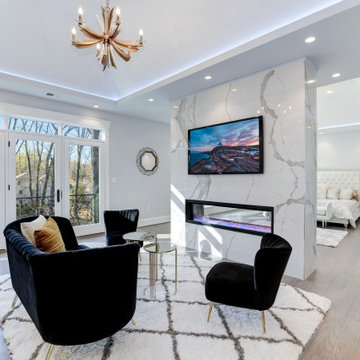
A spacious and gorgeous primary bedroom suite with sitting room separated by a 2-sided fireplace set in a porcelain-tiled accent wall. A french door leads to a Juliet balcony overlooking the rear green lawn of the 1-acre lot.
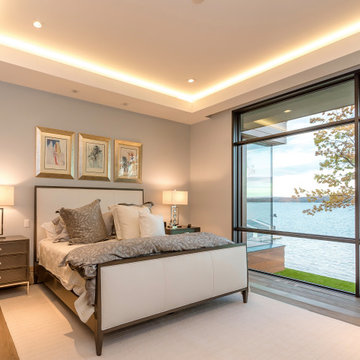
This modern waterfront home was built for today’s contemporary lifestyle with the comfort of a family cottage. Walloon Lake Residence is a stunning three-story waterfront home with beautiful proportions and extreme attention to detail to give both timelessness and character. Horizontal wood siding wraps the perimeter and is broken up by floor-to-ceiling windows and moments of natural stone veneer.
The exterior features graceful stone pillars and a glass door entrance that lead into a large living room, dining room, home bar, and kitchen perfect for entertaining. With walls of large windows throughout, the design makes the most of the lakefront views. A large screened porch and expansive platform patio provide space for lounging and grilling.
Inside, the wooden slat decorative ceiling in the living room draws your eye upwards. The linear fireplace surround and hearth are the focal point on the main level. The home bar serves as a gathering place between the living room and kitchen. A large island with seating for five anchors the open concept kitchen and dining room. The strikingly modern range hood and custom slab kitchen cabinets elevate the design.
The floating staircase in the foyer acts as an accent element. A spacious master suite is situated on the upper level. Featuring large windows, a tray ceiling, double vanity, and a walk-in closet. The large walkout basement hosts another wet bar for entertaining with modern island pendant lighting.
Walloon Lake is located within the Little Traverse Bay Watershed and empties into Lake Michigan. It is considered an outstanding ecological, aesthetic, and recreational resource. The lake itself is unique in its shape, with three “arms” and two “shores” as well as a “foot” where the downtown village exists. Walloon Lake is a thriving northern Michigan small town with tons of character and energy, from snowmobiling and ice fishing in the winter to morel hunting and hiking in the spring, boating and golfing in the summer, and wine tasting and color touring in the fall.
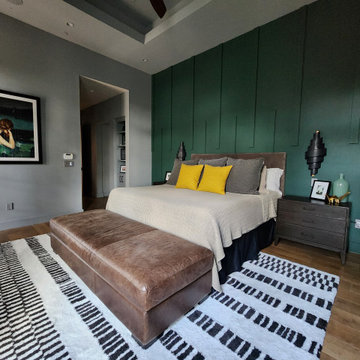
We designed and installed this feature wall painted in Behr Secluded Woods. We also installed the unique wall sconces above each wood nightstands. All new decor, large framed art work and piano pattern wool rug make this primary bedroom an absolute stunner.
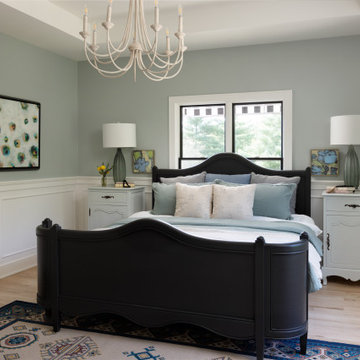
Inspiration pour une chambre parentale avec un mur vert, parquet clair, aucune cheminée, un sol marron, un plafond décaissé et boiseries.
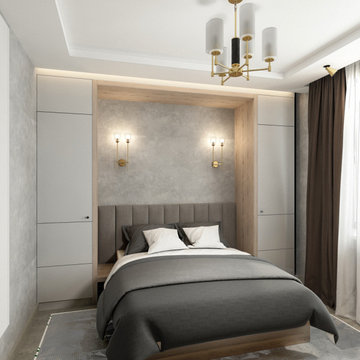
Inspiration pour une petite chambre parentale grise et blanche minimaliste avec un mur gris, parquet clair, aucune cheminée, un sol beige et un plafond décaissé.
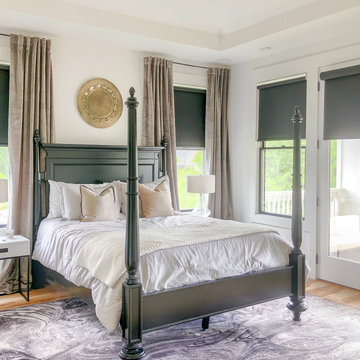
Interior Decorating project for a modern home new build in the Belmont area of Nashville.
Réalisation d'une grande chambre parentale tradition avec un mur blanc, parquet clair, un sol marron et un plafond décaissé.
Réalisation d'une grande chambre parentale tradition avec un mur blanc, parquet clair, un sol marron et un plafond décaissé.
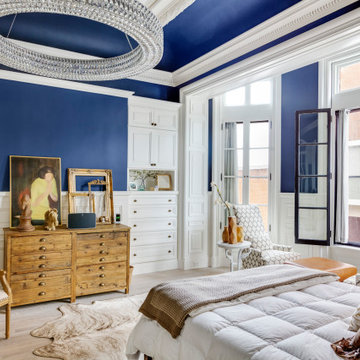
For this project, our Boston design-build team worked closely with a pair of keen-eyed clients to bring their unique vision to life. The main challenge throughout was deciding how to make the most out of the relatively small 990 ft² we had to work with.
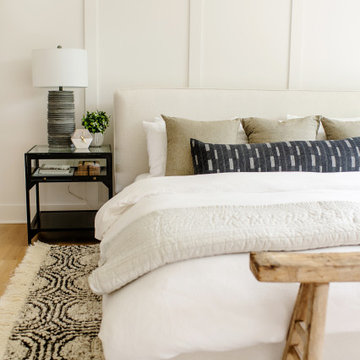
Cette image montre une chambre parentale design avec un mur blanc, parquet clair, un sol blanc, un plafond décaissé et boiseries.
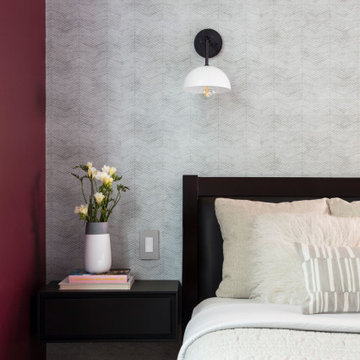
Let the color shine! We love that through the open bedroom door you get a glimpse into a world of color that contrasts beautifully against the neutral wall tones in the social areas of the home. We wanted this room to have all the vibes of a handsome retreat and relied on the rich jewel tones to give this space the intrigue it deserves.
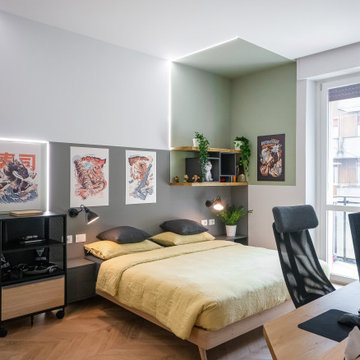
Liadesign
Cette photo montre une grande chambre parentale industrielle avec un mur multicolore, parquet clair et un plafond décaissé.
Cette photo montre une grande chambre parentale industrielle avec un mur multicolore, parquet clair et un plafond décaissé.
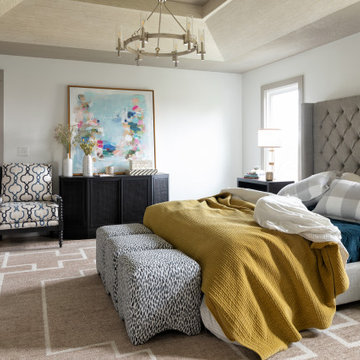
Aménagement d'une chambre parentale avec un mur blanc, parquet clair, une cheminée standard, un manteau de cheminée en carrelage, un sol beige et un plafond décaissé.
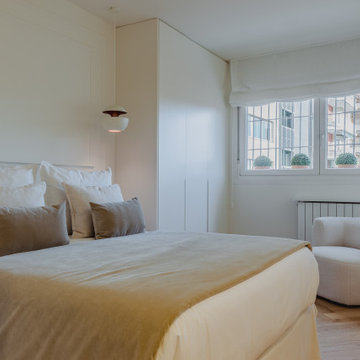
Zona dormitorio .
Exemple d'une chambre parentale beige et blanche chic de taille moyenne avec un mur blanc, parquet clair, un sol beige, un plafond décaissé et boiseries.
Exemple d'une chambre parentale beige et blanche chic de taille moyenne avec un mur blanc, parquet clair, un sol beige, un plafond décaissé et boiseries.
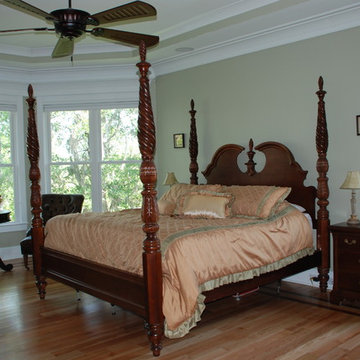
Oversized Master Bedroom with sitting area
Idées déco pour une grande chambre parentale classique avec un mur vert, parquet clair, aucune cheminée et un plafond décaissé.
Idées déco pour une grande chambre parentale classique avec un mur vert, parquet clair, aucune cheminée et un plafond décaissé.
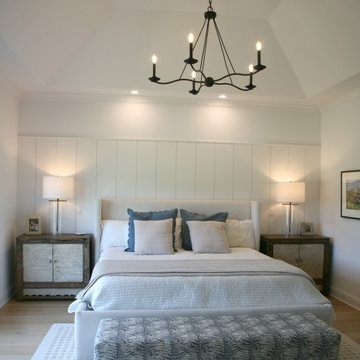
The main bedroom has a wonderful sloped tray ceiling that is highlighted by this curvy black iron chandelier. Over the headboard there are recessed cans in combination with the bedside lamps, which offer all levels of lighting and mood changing options.
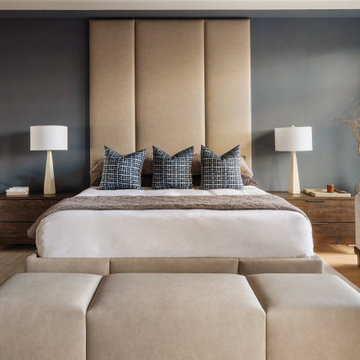
This Primary bedroom is truly a one-of-a-kind bespoke space created for these happy clients. The Henck Design team employed local furniture makers to create a soaring floor-to-ceiling upholstered headboard.
and this 12-foot expansive master bedroom is a wall-mounted custom upholstered primary bad bursting a matching bench at the end of the bed for this sleek, contemporary bedroom.
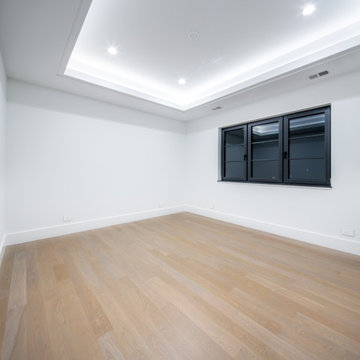
Bedroom with custom wide plank flooring and large windows.
Inspiration pour une très grande chambre d'amis minimaliste avec un mur blanc, parquet clair, un sol beige et un plafond décaissé.
Inspiration pour une très grande chambre d'amis minimaliste avec un mur blanc, parquet clair, un sol beige et un plafond décaissé.
Idées déco de chambres avec parquet clair et un plafond décaissé
5