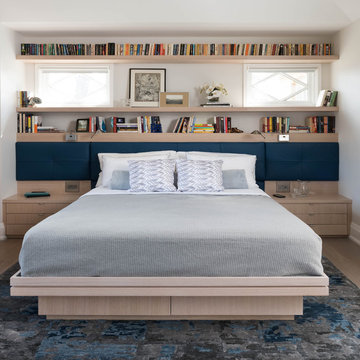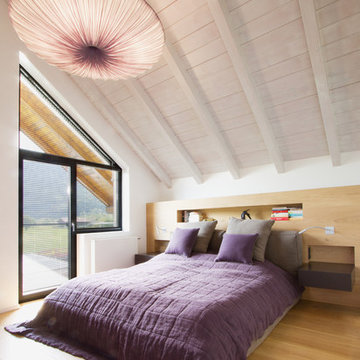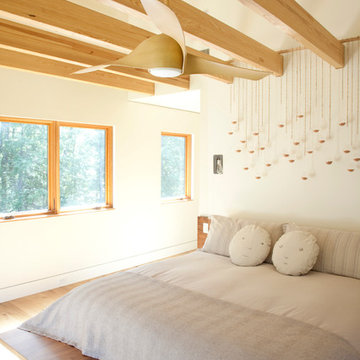Idées déco de chambres avec parquet clair et un sol en carrelage de céramique
Trier par :
Budget
Trier par:Populaires du jour
141 - 160 sur 64 051 photos
1 sur 3
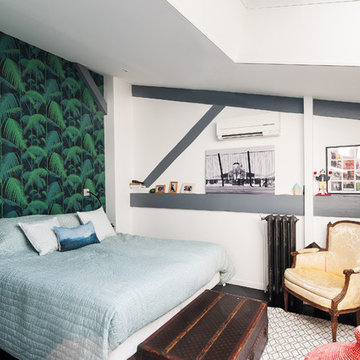
Aménagement d'une chambre parentale éclectique de taille moyenne avec un sol en carrelage de céramique, un sol noir et un mur vert.
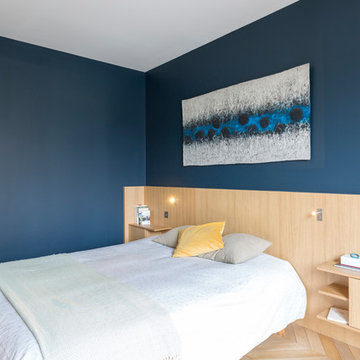
Olivier Hallot
Cette image montre une chambre design avec un mur bleu, parquet clair et un sol beige.
Cette image montre une chambre design avec un mur bleu, parquet clair et un sol beige.
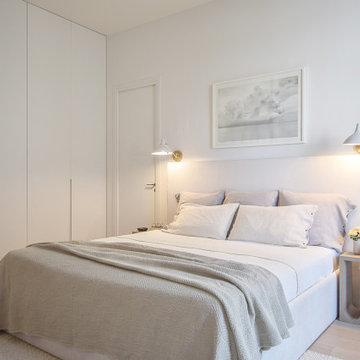
Cette image montre une grande chambre parentale design avec un mur blanc, parquet clair et dressing.
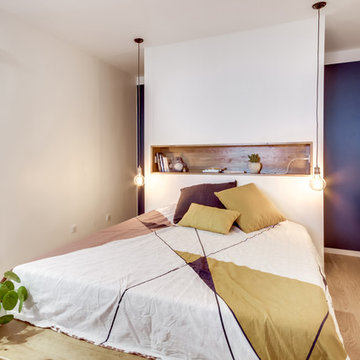
Shoootin
Cette image montre une chambre d'amis design de taille moyenne avec parquet clair, un sol beige et un mur beige.
Cette image montre une chambre d'amis design de taille moyenne avec parquet clair, un sol beige et un mur beige.
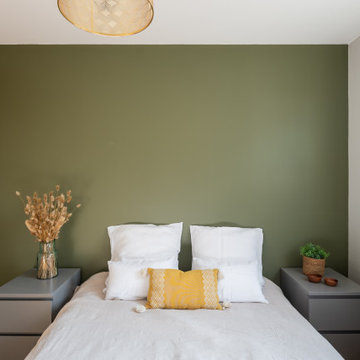
Inspiration pour une chambre d'amis nordique de taille moyenne avec un mur vert, parquet clair et aucune cheminée.
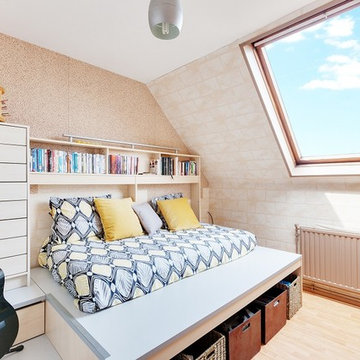
thomas karges
chambre après home staging
Inspiration pour une chambre design avec un mur beige, parquet clair et un sol beige.
Inspiration pour une chambre design avec un mur beige, parquet clair et un sol beige.
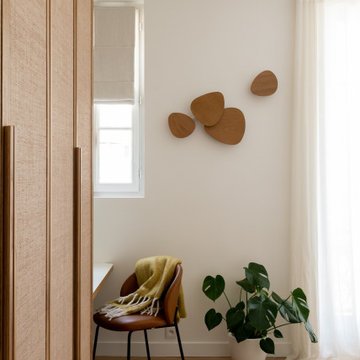
La suite parentale et son dressing et coin bureau sur-mesure
Cette photo montre une grande chambre parentale blanche et bois tendance avec un mur blanc, parquet clair et dressing.
Cette photo montre une grande chambre parentale blanche et bois tendance avec un mur blanc, parquet clair et dressing.

We gave this rather dated farmhouse some dramatic upgrades that brought together the feminine with the masculine, combining rustic wood with softer elements. In terms of style her tastes leaned toward traditional and elegant and his toward the rustic and outdoorsy. The result was the perfect fit for this family of 4 plus 2 dogs and their very special farmhouse in Ipswich, MA. Character details create a visual statement, showcasing the melding of both rustic and traditional elements without too much formality. The new master suite is one of the most potent examples of the blending of styles. The bath, with white carrara honed marble countertops and backsplash, beaded wainscoting, matching pale green vanities with make-up table offset by the black center cabinet expand function of the space exquisitely while the salvaged rustic beams create an eye-catching contrast that picks up on the earthy tones of the wood. The luxurious walk-in shower drenched in white carrara floor and wall tile replaced the obsolete Jacuzzi tub. Wardrobe care and organization is a joy in the massive walk-in closet complete with custom gliding library ladder to access the additional storage above. The space serves double duty as a peaceful laundry room complete with roll-out ironing center. The cozy reading nook now graces the bay-window-with-a-view and storage abounds with a surplus of built-ins including bookcases and in-home entertainment center. You can’t help but feel pampered the moment you step into this ensuite. The pantry, with its painted barn door, slate floor, custom shelving and black walnut countertop provide much needed storage designed to fit the family’s needs precisely, including a pull out bin for dog food. During this phase of the project, the powder room was relocated and treated to a reclaimed wood vanity with reclaimed white oak countertop along with custom vessel soapstone sink and wide board paneling. Design elements effectively married rustic and traditional styles and the home now has the character to match the country setting and the improved layout and storage the family so desperately needed. And did you see the barn? Photo credit: Eric Roth

Interior furnishings design - Sophie Metz Design. ,
Nantucket Architectural Photography
Exemple d'une chambre d'amis bord de mer de taille moyenne avec un mur blanc, parquet clair et aucune cheminée.
Exemple d'une chambre d'amis bord de mer de taille moyenne avec un mur blanc, parquet clair et aucune cheminée.

Exemple d'une chambre d'amis bord de mer avec un mur gris, parquet clair et un sol beige.
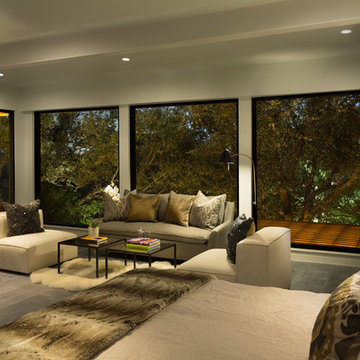
Rachel Kay
Inspiration pour une très grande chambre parentale design avec parquet clair et un manteau de cheminée en pierre.
Inspiration pour une très grande chambre parentale design avec parquet clair et un manteau de cheminée en pierre.

The Master Bedroom continues the theme of cool and warm, this time using all whites and neutrals and mixing in even more natural elements like seagrass, rattan, and greenery. The showstopper is the stained wood ceiling with an intricate yet modern geometric pattern. The master has retractable glass doors separating it and its private lanai.
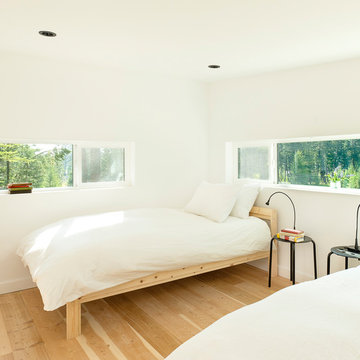
Perfectly situated on the second floor loft, this bonus space offers room for 2, comfortably staging 2 twin beds and views that everyone will want to experience.
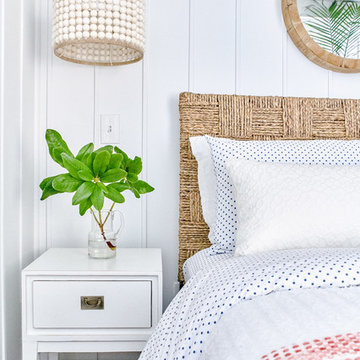
Andrea Pietrangeli http://andrea.media/
Idée de décoration pour une petite chambre parentale marine avec un mur blanc, parquet clair et un sol beige.
Idée de décoration pour une petite chambre parentale marine avec un mur blanc, parquet clair et un sol beige.

Master bedroom with wallpapered headboard wall, photo by Matthew Niemann
Exemple d'une très grande chambre parentale chic avec parquet clair et un mur multicolore.
Exemple d'une très grande chambre parentale chic avec parquet clair et un mur multicolore.
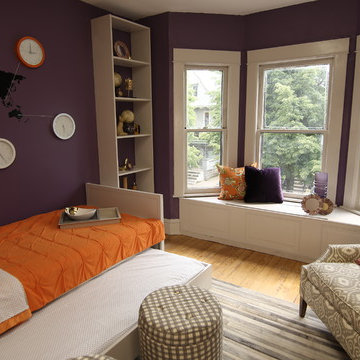
Inspiration pour une petite chambre minimaliste avec un mur violet, parquet clair et aucune cheminée.
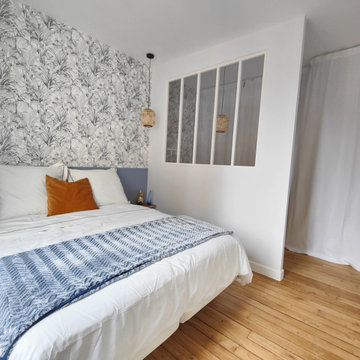
Cette chambre de 13.5m2 a été repensée pour créer un coin nuit cosy et un grand espace dressing / home office séparé par une cloison. La verrière permet de laisser passer la lumière en 2nd jour.
Idées déco de chambres avec parquet clair et un sol en carrelage de céramique
8
