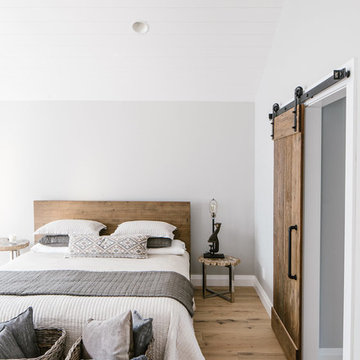Idées déco de chambres avec parquet clair et un sol en contreplaqué
Trier par :
Budget
Trier par:Populaires du jour
161 - 180 sur 59 382 photos
1 sur 3

Cette photo montre une chambre parentale rétro avec parquet clair, une cheminée standard et un sol beige.

This property was completely gutted and redesigned into a single family townhouse. After completing the construction of the house I staged the furniture, lighting and decor. Staging is a new service that my design studio is now offering.
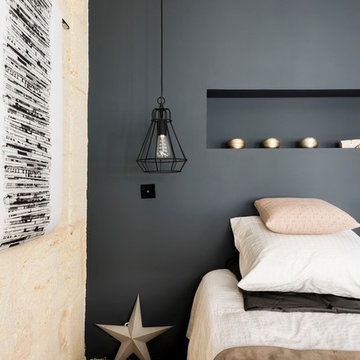
Mur de pierres bordelaises restaurées - Mur gris bleuté avec alcove en guise de tête de lit - suspensions de chaque cotés du lit -
Inspiration pour une chambre parentale nordique de taille moyenne avec un mur bleu, parquet clair et aucune cheminée.
Inspiration pour une chambre parentale nordique de taille moyenne avec un mur bleu, parquet clair et aucune cheminée.

Sharps Bedrooms
Cette image montre une grande chambre d'amis grise et blanche marine avec un mur gris, parquet clair et un sol blanc.
Cette image montre une grande chambre d'amis grise et blanche marine avec un mur gris, parquet clair et un sol blanc.
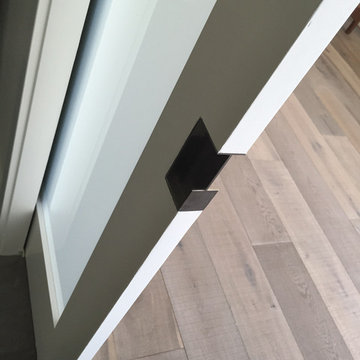
A stainless steel sugatsune edge pull adds an finished industrial feel to the master suite palette of frosted glass, white oak flooring and contemporary finishes.
MYD studio, inc.
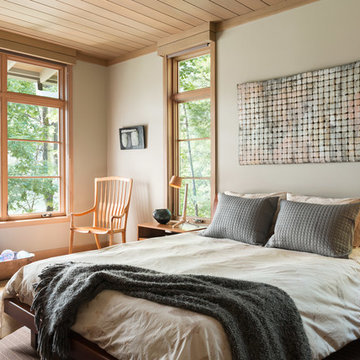
The Fontana Bridge residence is a mountain modern lake home located in the mountains of Swain County. The LEED Gold home is mountain modern house designed to integrate harmoniously with the surrounding Appalachian mountain setting. The understated exterior and the thoughtfully chosen neutral palette blend into the topography of the wooded hillside.

Modern master bedroom with natural rustic wood floors. floor to ceiling windows and contemporary style chest of drawers.
Modern Home Interiors and Exteriors, featuring clean lines, textures, colors and simple design with floor to ceiling windows. Hardwood, slate, and porcelain floors, all natural materials that give a sense of warmth throughout the spaces. Some homes have steel exposed beams and monolith concrete and galvanized steel walls to give a sense of weight and coolness in these very hot, sunny Southern California locations. Kitchens feature built in appliances, and glass backsplashes. Living rooms have contemporary style fireplaces and custom upholstery for the most comfort.
Bedroom headboards are upholstered, with most master bedrooms having modern wall fireplaces surounded by large porcelain tiles.
Project Locations: Ojai, Santa Barbara, Westlake, California. Projects designed by Maraya Interior Design. From their beautiful resort town of Ojai, they serve clients in Montecito, Hope Ranch, Malibu, Westlake and Calabasas, across the tri-county areas of Santa Barbara, Ventura and Los Angeles, south to Hidden Hills- north through Solvang and more.
Modern Ojai home designed by Maraya and Tim Droney
Patrick Price Photography.
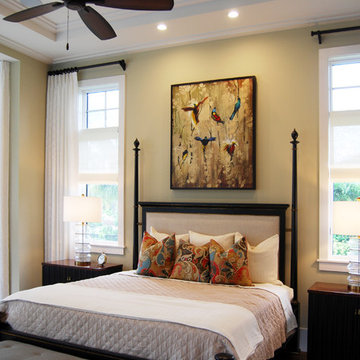
Automated Shading is a leading national motorized window shades and motorized blinds supply and installation company. We work with homeowners, designers, contractors and architects in New York, Florida, California and the Caribbean offering reliable and intuitive motorized window treatments solutions.

Eric Roth Photography
Exemple d'une chambre nature avec un mur gris et parquet clair.
Exemple d'une chambre nature avec un mur gris et parquet clair.

This mountain modern bedroom furnished by the Aspen Interior Designer team at Aspen Design Room seems to flow effortlessly into the mountain landscape beyond the walls of windows that envelope the space. The warmth form the built in fireplace creates an elegant contrast to the snowy landscape beyond. While the hide headboard and storage bench add to the wild Rocky Mountain atmosphere, the deep black and gray tones give the space its modern feel.
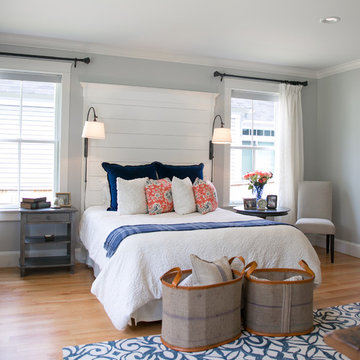
Custom shiplap headboard
Photos by Maine Photo Co. - Liz Donnelly
Idée de décoration pour une chambre parentale tradition de taille moyenne avec un mur gris et parquet clair.
Idée de décoration pour une chambre parentale tradition de taille moyenne avec un mur gris et parquet clair.
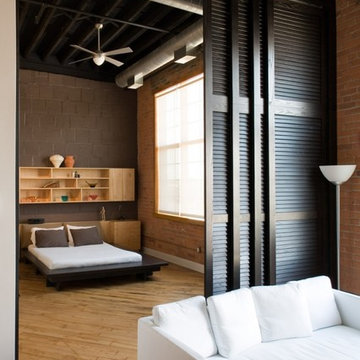
Kevin Bauman - architectural and interior photography;
Architect - McIntosh Poris Associates
Inspiration pour une chambre chalet avec un mur marron et parquet clair.
Inspiration pour une chambre chalet avec un mur marron et parquet clair.

Exemple d'une chambre parentale moderne de taille moyenne avec un mur blanc et parquet clair.
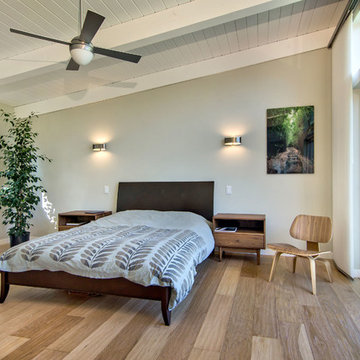
Ceiling fan in master bedroom provides lighting in addition to wall sconces above night stands. A sliding glass door with a transom window leads to the backyard. The vaulted ceiling is painted wood with beams.

David Reeve Architectural Photography; This vacation home is located within a narrow lot which extends from the street to the lake shore. Taking advantage of the lot's depth, the design consists of a main house and an accesory building to answer the programmatic needs of a family of four. The modest, yet open and connected living spaces are oriented towards the water.
Since the main house sits towards the water, a street entry sequence is created via a covered porch and pergola. A private yard is created between the buildings, sheltered from both the street and lake. A covered lakeside porch provides shaded waterfront views.
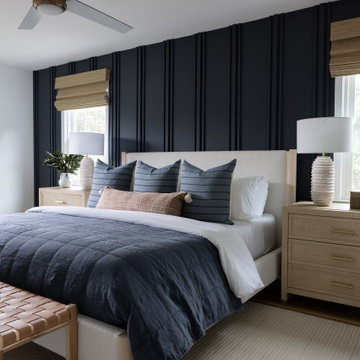
Applied molding creates a moody feature wall in the spacious primary bedroom. The dark blue wall is accented with light and bright flooring and white oak accents. The boucle fabric bed frame adds and additional texture layer that warms the space and invites you in.
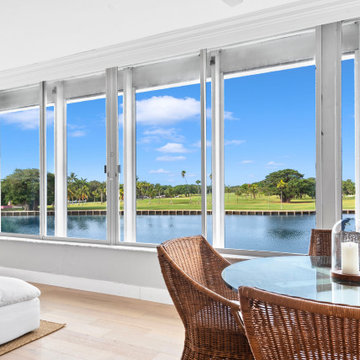
Welcome to our project gallery, where we bring the essence of Clearwater, Florida, and Tampa living to life. Explore our comprehensive services tailored to the unique charm of the 33756 area, from remodeling and custom homes to luxurious interior design concepts.
Discover endless possibilities with our remodeling ideas, curated to transform your space into a modern haven of comfort and style. Dive into the world of interior design as we unveil creative solutions to personalize your home, blending elegance with functionality seamlessly.
With our expert general contracting services, rest assured every detail of your project is meticulously managed, ensuring impeccable results every step of the way. From custom homes to home additions, we're committed to bringing your vision to reality with unparalleled craftsmanship and attention to detail.
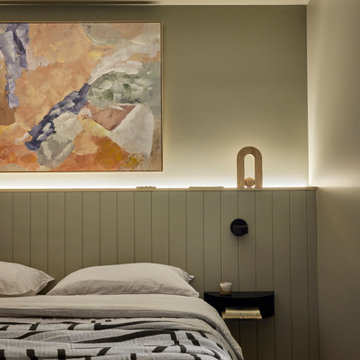
Cette image montre une chambre d'amis nordique de taille moyenne avec un mur vert, parquet clair, un sol jaune et boiseries.
Idées déco de chambres avec parquet clair et un sol en contreplaqué
9
