Idées déco de chambres avec parquet clair
Trier par :
Budget
Trier par:Populaires du jour
61 - 80 sur 12 773 photos
1 sur 3
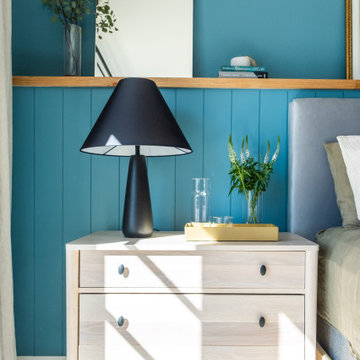
Our mission was to completely update and transform their huge house into a cozy, welcoming and warm home of their own.
“When we moved in, it was such a novelty to live in a proper house. But it still felt like the in-law’s home,” our clients told us. “Our dream was to make it feel like our home.”
Our transformation skills were put to the test when we created the host-worthy kitchen space (complete with a barista bar!) that would double as the heart of their home and a place to make memories with their friends and family.
We upgraded and updated their dark and uninviting family room with fresh furnishings, flooring and lighting and turned those beautiful exposed beams into a feature point of the space.
The end result was a flow of modern, welcoming and authentic spaces that finally felt like home. And, yep … the invite was officially sent out!
Our clients had an eclectic style rich in history, culture and a lifetime of adventures. We wanted to highlight these stories in their home and give their memorabilia places to be seen and appreciated.
The at-home office was crafted to blend subtle elegance with a calming, casual atmosphere that would make it easy for our clients to enjoy spending time in the space (without it feeling like they were working!)
We carefully selected a pop of color as the feature wall in the primary suite and installed a gorgeous shiplap ledge wall for our clients to display their meaningful art and memorabilia.
Then, we carried the theme all the way into the ensuite to create a retreat that felt complete.
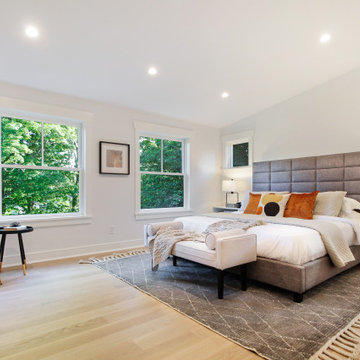
This beautiful and charming home in Greenwich, CT was completely transformed and renovated to target today's young buyers. We worked closely with the renovation and Realtor team to design architectural features and the staging to match the young, vibrant energy of the target buyer.
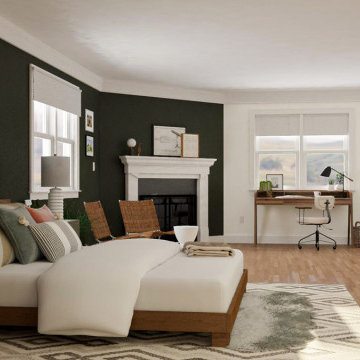
A design for a master bedroom with a work area
Exemple d'une grande chambre parentale rétro avec un mur noir, parquet clair, une cheminée d'angle et un sol marron.
Exemple d'une grande chambre parentale rétro avec un mur noir, parquet clair, une cheminée d'angle et un sol marron.
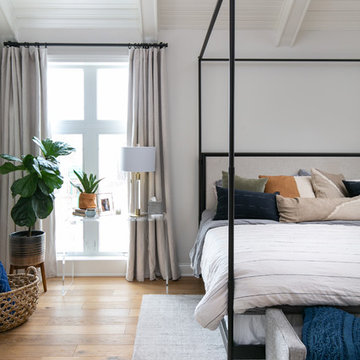
Low Gear Photography
Idées déco pour une petite chambre parentale classique avec un mur blanc, parquet clair, une cheminée standard, un manteau de cheminée en bois et un sol marron.
Idées déco pour une petite chambre parentale classique avec un mur blanc, parquet clair, une cheminée standard, un manteau de cheminée en bois et un sol marron.
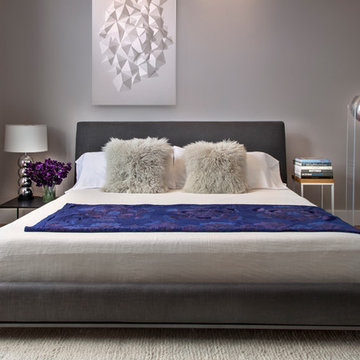
Notable decor elements include: Camerich Crescent bed, Pottery Barn rug, Cappellini Mini steel and Thin Black side tables, Vintage lamps, ABC Carpet and Home vintage throw
Photography by: Francesco Bertocci
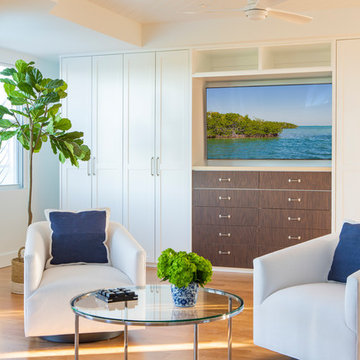
The client was referred to us by the builder to build a vacation home where the family mobile home used to be. Together, we visited Key Largo and once there we understood that the most important thing was to incorporate nature and the sea inside the house. A meeting with the architect took place after and we made a few suggestions that it was taking into consideration as to change the fixed balcony doors by accordion doors or better known as NANA Walls, this detail would bring the ocean inside from the very first moment you walk into the house as if you were traveling in a cruise.
A client's request from the very first day was to have two televisions in the main room, at first I did hesitate about it but then I understood perfectly the purpose and we were fascinated with the final results, it is really impressive!!! and he does not miss any football games, while their children can choose their favorite programs or games. An easy solution to modern times for families to share various interest and time together.
Our purpose from the very first day was to design a more sophisticate style Florida Keys home with a happy vibe for the entire family to enjoy vacationing at a place that had so many good memories for our client and the future generation.
Architecture Photographer : Mattia Bettinelli
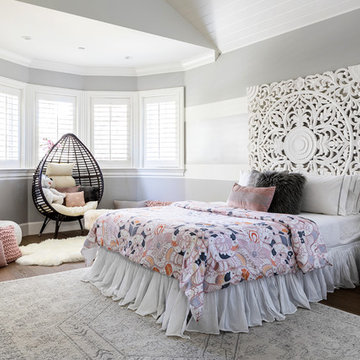
Sweet teen bedroom with a soft color palette of neutrals and pink. Although I know a lot of adults that would love to have this room too. The overall vibe is boho chic, but we did manage to put in a few bold details such as the strip walls and the neon sign. The bold striped walls accent the delicate wood work and soft colors beautifully. It's a wonderful balance of soft and strong.
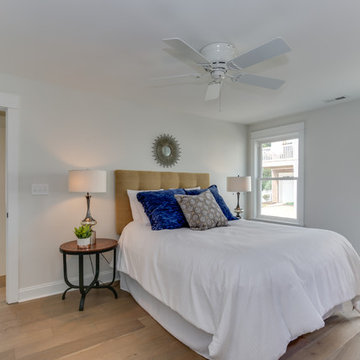
Idée de décoration pour une chambre parentale marine de taille moyenne avec un mur blanc, parquet clair, un sol marron et aucune cheminée.
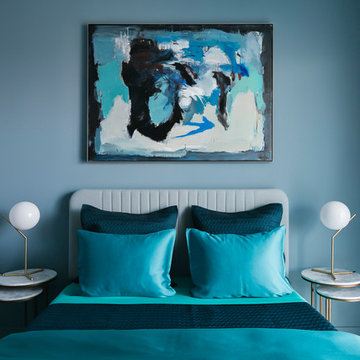
Will Ellis
Réalisation d'une chambre d'amis vintage de taille moyenne avec un mur bleu, parquet clair et un sol beige.
Réalisation d'une chambre d'amis vintage de taille moyenne avec un mur bleu, parquet clair et un sol beige.
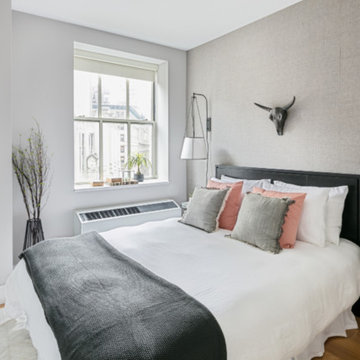
Exemple d'une petite chambre d'amis moderne avec un mur gris, parquet clair et aucune cheminée.
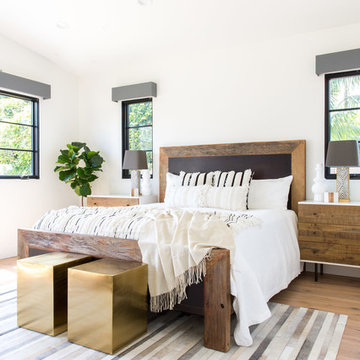
Marisa Vitale Photography
www.marisavitale.com
Cette image montre une grande chambre parentale rustique avec un mur blanc, parquet clair et aucune cheminée.
Cette image montre une grande chambre parentale rustique avec un mur blanc, parquet clair et aucune cheminée.
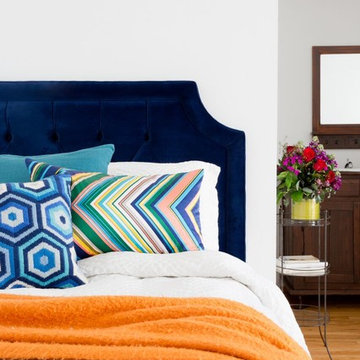
Photography by Amy Bartlam
Idées déco pour une chambre parentale éclectique de taille moyenne avec un mur blanc, parquet clair et un sol marron.
Idées déco pour une chambre parentale éclectique de taille moyenne avec un mur blanc, parquet clair et un sol marron.
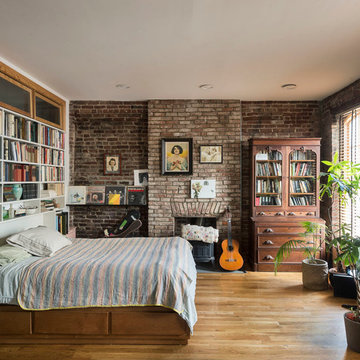
Bedroom is given warmth and character by exposed brick walls, wood burning stove, and hardwood floors.
Idées déco pour une petite chambre industrielle avec parquet clair, un poêle à bois et un manteau de cheminée en brique.
Idées déco pour une petite chambre industrielle avec parquet clair, un poêle à bois et un manteau de cheminée en brique.
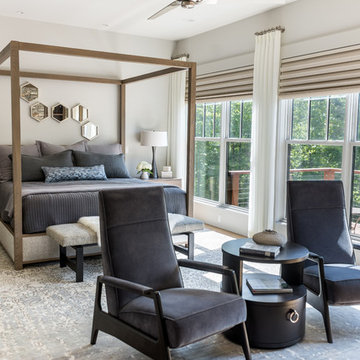
Interior Designer: Allard & Roberts, Architect: Retro + Fit Design, Builder: Osada Construction, Photographer: Shonie Kuykendall
Exemple d'une grande chambre parentale tendance avec un mur gris, parquet clair et un manteau de cheminée en pierre.
Exemple d'une grande chambre parentale tendance avec un mur gris, parquet clair et un manteau de cheminée en pierre.
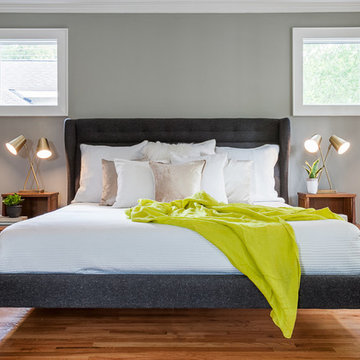
Idées déco pour une chambre d'amis rétro de taille moyenne avec un mur gris, aucune cheminée et parquet clair.
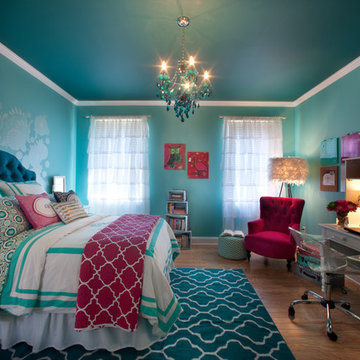
I was hired by the parents of a soon-to-be teenage girl turning 13 years-old. They wanted to remodel her bedroom from a young girls room to a teenage room. This project was a joy and a dream to work on! I got the opportunity to channel my inner child. I wanted to design a space that she would love to sleep in, entertain, hangout, do homework, and lounge in.
The first step was to interview her so that she would feel like she was a part of the process and the decision making. I asked her what was her favorite color, what was her favorite print, her favorite hobbies, if there was anything in her room she wanted to keep, and her style.
The second step was to go shopping with her and once that process started she was thrilled. One of the challenges for me was making sure I was able to give her everything she wanted. The other challenge was incorporating her favorite pattern-- zebra print. I decided to bring it into the room in small accent pieces where it was previously the dominant pattern throughout her room. The color palette went from light pink to her favorite color teal with pops of fuchsia. I wanted to make the ceiling a part of the design so I painted it a deep teal and added a beautiful teal glass and crystal chandelier to highlight it. Her room became a private oasis away from her parents where she could escape to. In the end we gave her everything she wanted.
Photography by Haigwood Studios
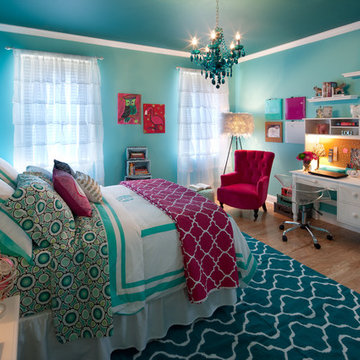
I was hired by the parents of a soon-to-be teenage girl turning 13 years-old. They wanted to remodel her bedroom from a young girls room to a teenage room. This project was a joy and a dream to work on! I got the opportunity to channel my inner child. I wanted to design a space that she would love to sleep in, entertain, hangout, do homework, and lounge in.
The first step was to interview her so that she would feel like she was a part of the process and the decision making. I asked her what was her favorite color, what was her favorite print, her favorite hobbies, if there was anything in her room she wanted to keep, and her style.
The second step was to go shopping with her and once that process started she was thrilled. One of the challenges for me was making sure I was able to give her everything she wanted. The other challenge was incorporating her favorite pattern-- zebra print. I decided to bring it into the room in small accent pieces where it was previously the dominant pattern throughout her room. The color palette went from light pink to her favorite color teal with pops of fuchsia. I wanted to make the ceiling a part of the design so I painted it a deep teal and added a beautiful teal glass and crystal chandelier to highlight it. Her room became a private oasis away from her parents where she could escape to. In the end we gave her everything she wanted.
Photography by Haigwood Studios
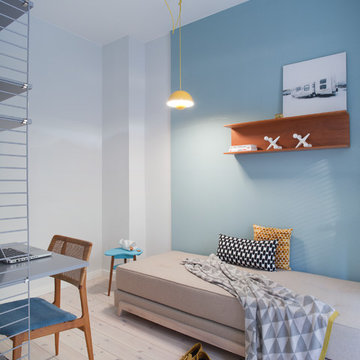
Interior Design by VINTAGENCY
Foto: © VINTAGENCY
Fotograf: Ludger Paffrath
Styling: Boris Zbikowski
Inspiration pour une petite chambre d'amis nordique avec un mur bleu, parquet clair et aucune cheminée.
Inspiration pour une petite chambre d'amis nordique avec un mur bleu, parquet clair et aucune cheminée.
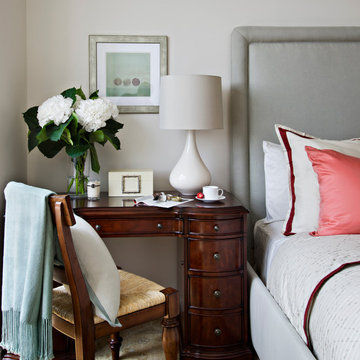
Sun-bleached wood, white sands, ivory-capped surfs and blue skies. This particular client loved the elements of the ocean and the mountains, so from there, we found inspiration.
This home is reminiscent of a memorable family trip along the coast, an aesthetic created with the use of patterns that reflect soothing wind, shimmering sunlight and rippling waves. With waterside views gracing almost every window, we added our signature of understated casual elegance that is as pleasing to the eye as nature’s palette.
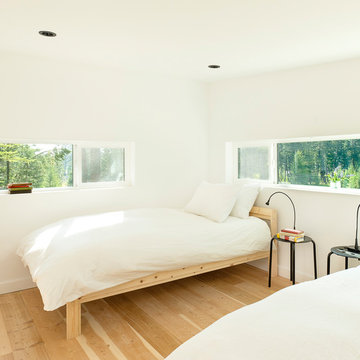
Perfectly situated on the second floor loft, this bonus space offers room for 2, comfortably staging 2 twin beds and views that everyone will want to experience.
Idées déco de chambres avec parquet clair
4