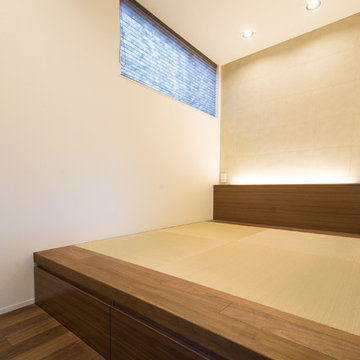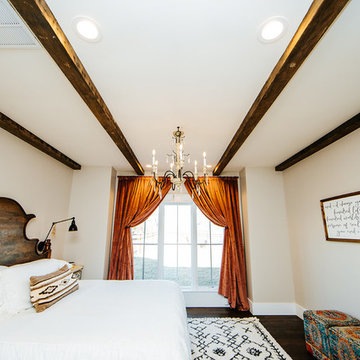Idées déco de chambres avec parquet en bambou et un sol de tatami
Trier par :
Budget
Trier par:Populaires du jour
161 - 180 sur 1 810 photos
1 sur 3
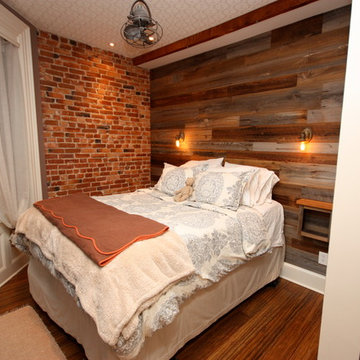
The Bedroom is simple and functional. To keep the bedroom feeling open and welcoming, we widened the doorway and built a wide sliding barn door with an antiqued milk paint finish and installed a steel track with vintage barn door rollers. We installed antique barnboard to act as an accent wall to compliment the exposed brick and beam. For storage, we built a floor to ceiling built-in armoire, wardrobe, dresser and shoe cabinet with bi-fold doors to save space.
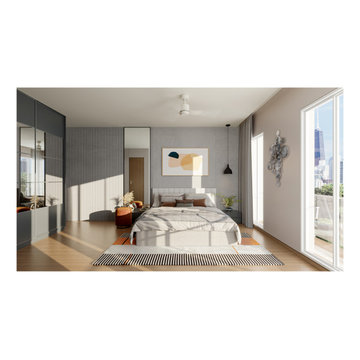
Aménagement d'une chambre parentale contemporaine de taille moyenne avec un mur gris, parquet en bambou, un sol marron et du lambris.
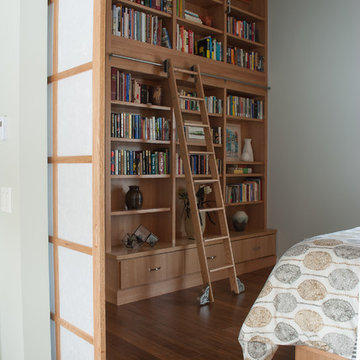
Darcy Boentje Photography
Idées déco pour une petite chambre parentale rétro avec un mur gris et parquet en bambou.
Idées déco pour une petite chambre parentale rétro avec un mur gris et parquet en bambou.
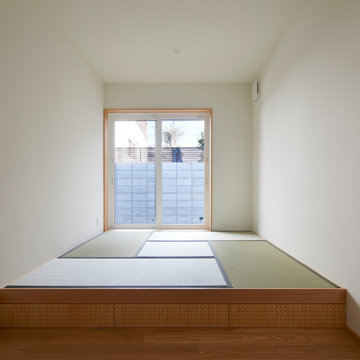
Exemple d'une chambre parentale tendance avec un mur blanc, un sol de tatami, un plafond en papier peint et du papier peint.
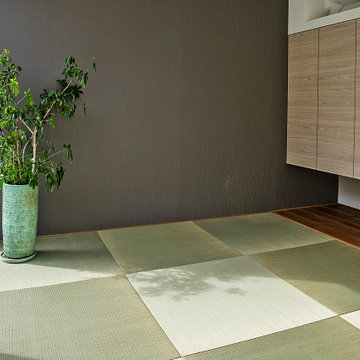
水盤のゆらぎがある美と機能 京都桜井の家
古くからある閑静な分譲地に建つ家。
周囲は住宅に囲まれており、いかにプライバシーを保ちながら、
開放的な空間を創ることができるかが今回のプロジェクトの課題でした。
そこでファサードにはほぼ窓は設けず、
中庭を造りプライベート空間を確保し、
そこに水盤を設け、日中は太陽光が水面を照らし光の揺らぎが天井に映ります。
夜はその水盤にライトをあて水面を照らし特別な空間を演出しています。
この水盤の水は、この建物の屋根から樋をつたってこの水盤に溜まります。
この水は災害時の非常用水や、植物の水やりにも活用できるようにしています。
建物の中に入ると明るい空間が広がります。
HALLからリビングやダイニングをつなぐ通路は廊下とはとらえず、
中庭のデッキとつなぐ居室として考えています。
この部分は吹き抜けになっており、上部からの光も沢山取り込むことができます。
基本的に空間はつながっており空調の効率化を図っています。
Design : 殿村 明彦 (COLOR LABEL DESIGN OFFICE)
Photograph : 川島 英雄
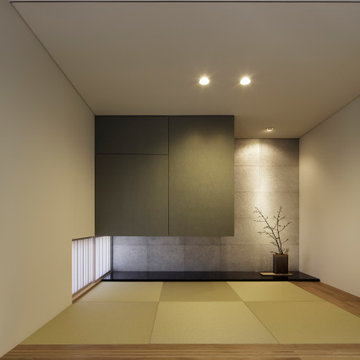
Cette image montre une chambre d'amis design avec un mur gris, un sol de tatami, un sol vert et du papier peint.
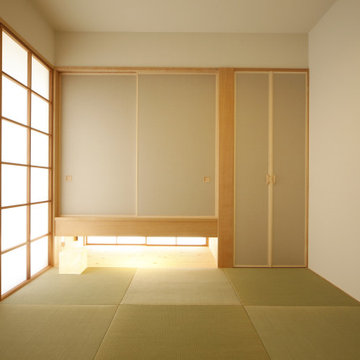
シンプルな和室
Cette image montre une petite chambre d'amis asiatique avec un mur beige et un sol de tatami.
Cette image montre une petite chambre d'amis asiatique avec un mur beige et un sol de tatami.
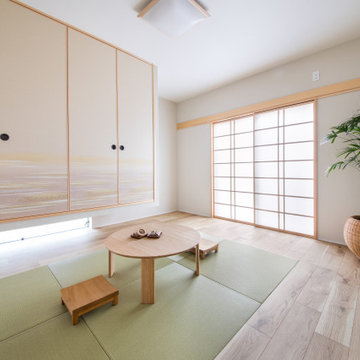
Idée de décoration pour une chambre d'amis asiatique de taille moyenne avec un mur blanc, un sol de tatami, aucune cheminée et un sol vert.
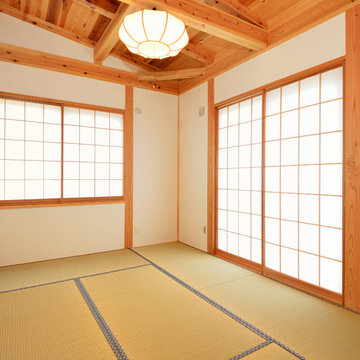
リビングに面した和室は寝室としても使われます。
子育て世代の建て主さんには、大活躍するお部屋です。
将来は親とも同居できるようにつくった和室は、長い生活のなか使い方が変わりながらとても役に立つ一室です。
Cette photo montre une chambre parentale asiatique de taille moyenne avec un mur blanc et un sol de tatami.
Cette photo montre une chambre parentale asiatique de taille moyenne avec un mur blanc et un sol de tatami.
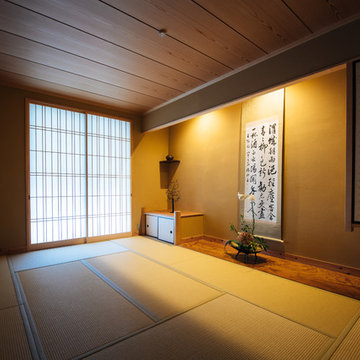
和室
Cette image montre une chambre parentale asiatique avec un mur beige, un sol de tatami et un sol beige.
Cette image montre une chambre parentale asiatique avec un mur beige, un sol de tatami et un sol beige.
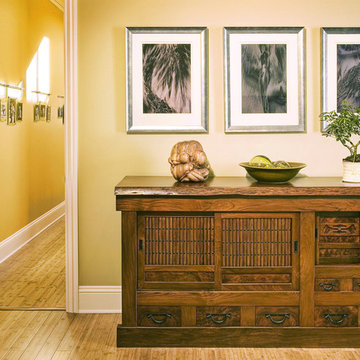
Photo: Kee Photography
Cette photo montre une chambre asiatique avec parquet en bambou.
Cette photo montre une chambre asiatique avec parquet en bambou.
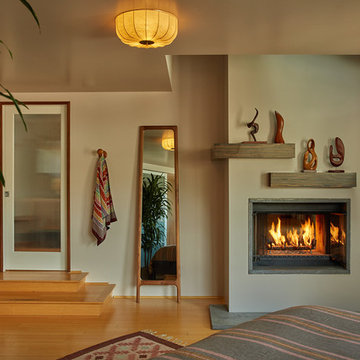
In this picture you can really see the gloss ceiling, with a vintage Castiglioni flushmount. Also, a new standing mirror from Semigood, and a collection of geomorphic abstract sculptures I put together. The gas fireplace from the living room is two sided.

和室の奥には光庭。床の間からは水盤。窓の大きさをおさえて落着いた雰囲気を演出。
Réalisation d'une petite chambre d'amis minimaliste avec un mur beige, un sol de tatami, un sol beige, un plafond en papier peint et du papier peint.
Réalisation d'une petite chambre d'amis minimaliste avec un mur beige, un sol de tatami, un sol beige, un plafond en papier peint et du papier peint.
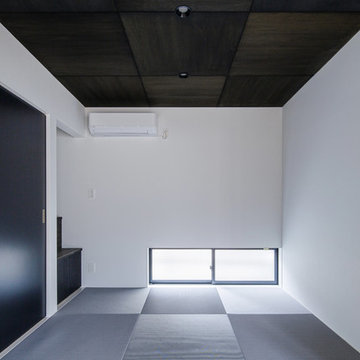
Photo:今西浩文
Aménagement d'une chambre d'amis moderne de taille moyenne avec un mur blanc, un sol de tatami et un sol gris.
Aménagement d'une chambre d'amis moderne de taille moyenne avec un mur blanc, un sol de tatami et un sol gris.
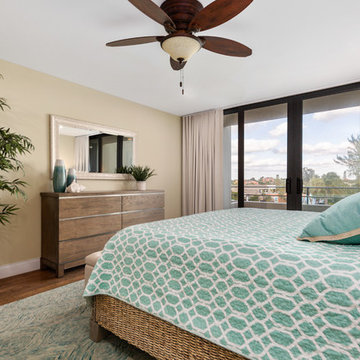
Photography by Visual Edge photography
Exemple d'une chambre parentale bord de mer de taille moyenne avec un mur jaune, parquet en bambou, aucune cheminée et un sol marron.
Exemple d'une chambre parentale bord de mer de taille moyenne avec un mur jaune, parquet en bambou, aucune cheminée et un sol marron.
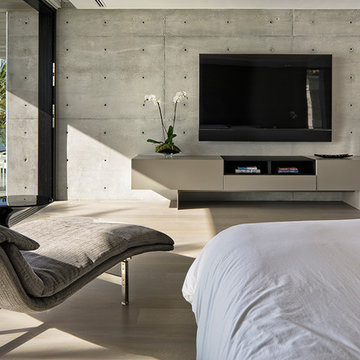
Réalisation d'une grande chambre parentale minimaliste avec parquet en bambou, aucune cheminée, un sol beige et un mur multicolore.
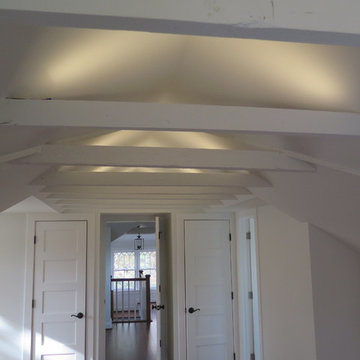
This is a view from the bedroom space through the sitting area to the staircase. Prior to finishing the space, we had to make it livable. We jacked up the floor to level then installed steel and structural members to make floor level using micro-laminated wood (LVL). We also re-engineered the roof.
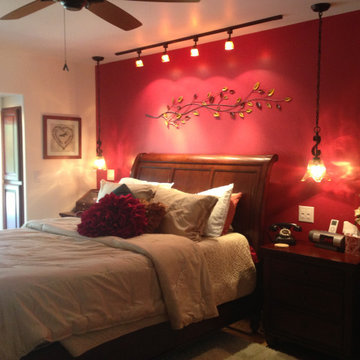
The completed master bedroom featured custom built-in storage, task and ambient lighting, and a bold accent wall.
Aménagement d'une chambre parentale classique de taille moyenne avec un mur rouge, parquet en bambou, aucune cheminée et un sol marron.
Aménagement d'une chambre parentale classique de taille moyenne avec un mur rouge, parquet en bambou, aucune cheminée et un sol marron.
Idées déco de chambres avec parquet en bambou et un sol de tatami
9
