Idées déco de chambres avec parquet en bambou et un sol en ardoise
Trier par :
Budget
Trier par:Populaires du jour
1 - 20 sur 1 455 photos
1 sur 3
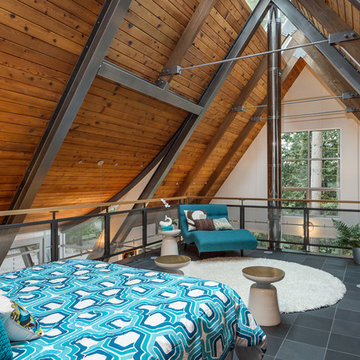
http://www.A dramatic chalet made of steel and glass. Designed by Sandler-Kilburn Architects, it is awe inspiring in its exquisitely modern reincarnation. Custom walnut cabinets frame the kitchen, a Tulikivi soapstone fireplace separates the space, a stainless steel Japanese soaking tub anchors the master suite. For the car aficionado or artist, the steel and glass garage is a delight and has a separate meter for gas and water. Set on just over an acre of natural wooded beauty adjacent to Mirrormont.
Fred Uekert-FJU Photo
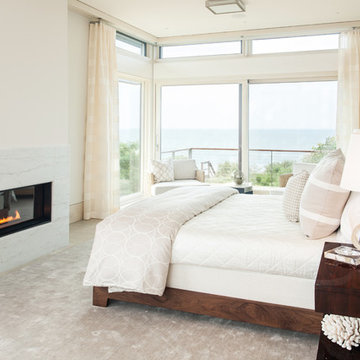
Idées déco pour une grande chambre parentale contemporaine avec un mur blanc, une cheminée ribbon, parquet en bambou, un sol beige et un manteau de cheminée en pierre.
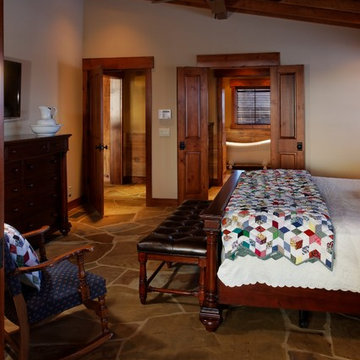
Jeffrey Bebee Photography
Inspiration pour une très grande chambre parentale chalet avec un mur beige et un sol en ardoise.
Inspiration pour une très grande chambre parentale chalet avec un mur beige et un sol en ardoise.
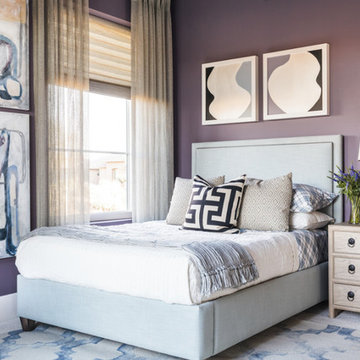
An upholstered full-size bed in sky blue surrounded by violet walls are the cooler tones with touches of black and white used for this soft and soothing terrace bedroom. A hand hooked, 100 percent wool graphic blue and light gray area rug under the bed anchors the sleeping area and adds pattern.
https://www.tiffanybrooksinteriors.com
Inquire About Our Design Services
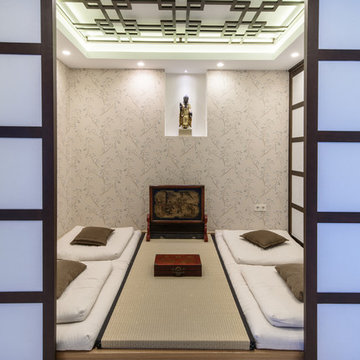
ALADECOR Interior Design Marbella
Réalisation d'une petite chambre asiatique avec un mur multicolore, parquet en bambou et un sol beige.
Réalisation d'une petite chambre asiatique avec un mur multicolore, parquet en bambou et un sol beige.
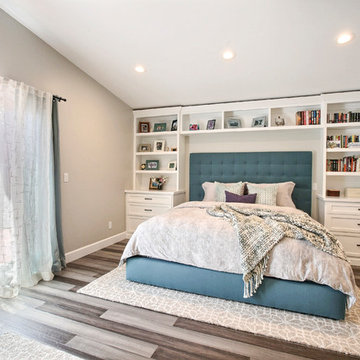
This custom bed alcove was built by Dynamic Designs. The gorgeous blue upholstered platform bed stands out perfectly within the creamy white cabinetry and the soft taupe walls. Metal accents are seen throughout the room. Comfort and luxury are the theme for this master suite.
Photography by Devi Pride
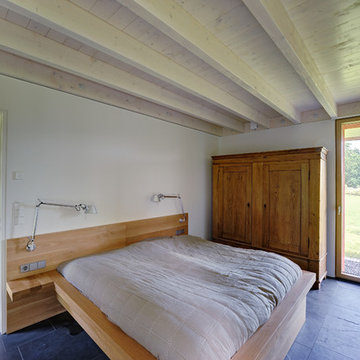
Architekt: Möhring Architekten
Fotograf: Stefan Melchior
Inspiration pour une chambre parentale rustique avec un mur blanc, un sol en ardoise et aucune cheminée.
Inspiration pour une chambre parentale rustique avec un mur blanc, un sol en ardoise et aucune cheminée.
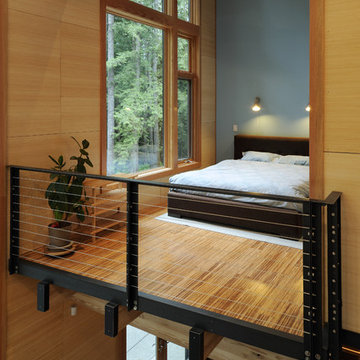
Sliding barn doors separate the master bedroom balcony from the entry and living room
Cette image montre une chambre mansardée ou avec mezzanine design de taille moyenne avec parquet en bambou, un mur bleu et aucune cheminée.
Cette image montre une chambre mansardée ou avec mezzanine design de taille moyenne avec parquet en bambou, un mur bleu et aucune cheminée.
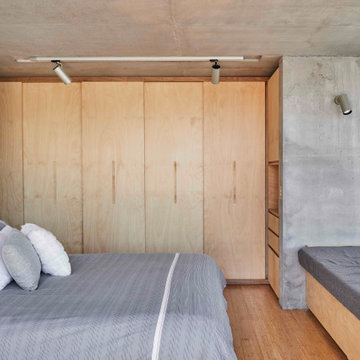
Réalisation d'une chambre parentale minimaliste de taille moyenne avec parquet en bambou, un mur gris et un sol beige.
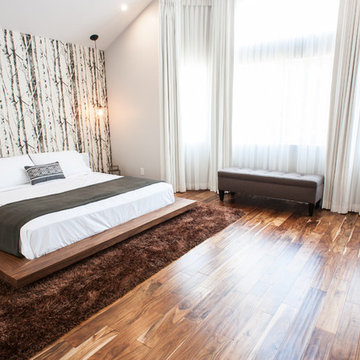
Aménagement d'une chambre parentale contemporaine de taille moyenne avec un mur blanc, aucune cheminée, un sol marron et parquet en bambou.
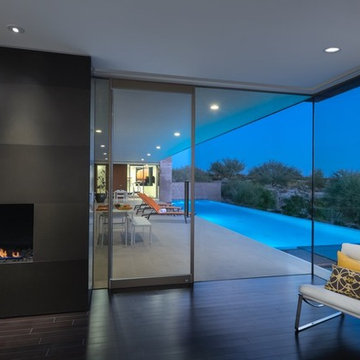
Réalisation d'une chambre parentale sud-ouest américain de taille moyenne avec un mur blanc, parquet en bambou, une cheminée ribbon, un manteau de cheminée en pierre et un sol noir.
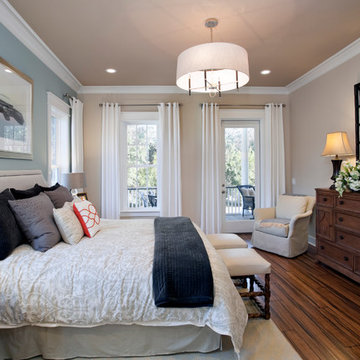
model home, engineered bamboo floor,
Idées déco pour une chambre classique avec parquet en bambou et un mur bleu.
Idées déco pour une chambre classique avec parquet en bambou et un mur bleu.
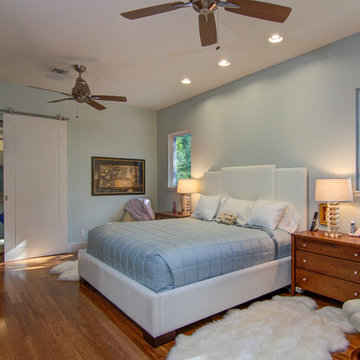
The Pearl is a Contemporary styled Florida Tropical home. The Pearl was designed and built by Josh Wynne Construction. The design was a reflection of the unusually shaped lot which is quite pie shaped. This green home is expected to achieve the LEED Platinum rating and is certified Energy Star, FGBC Platinum and FPL BuildSmart. Photos by Ryan Gamma
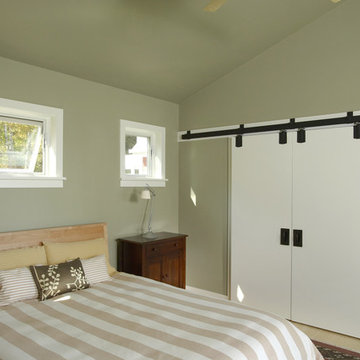
This closet in this master bedroom has doors set on rolling steel barn door glides. http://www.kipnisarch.com
Photo Credit - Cable Photo/Wayne Cable http://selfmadephoto.com
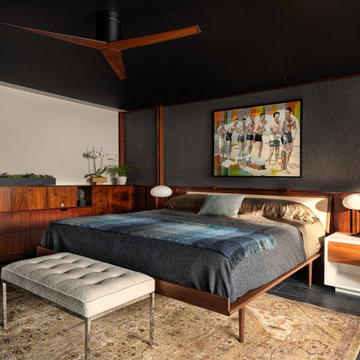
Idée de décoration pour une grande chambre parentale vintage avec un mur multicolore, un sol en ardoise, un sol noir et du lambris.
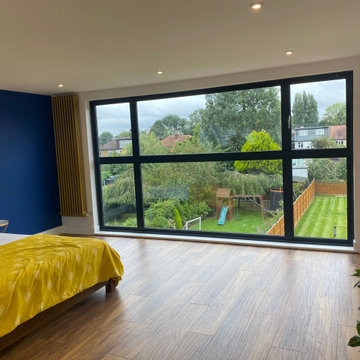
Job type: Loft Conversion and a garden studio/ storage for outdoor play equipment, office and games room
Property type: Semi-detached
Reason for loft conversion: More space for two little ones
Project spec: High Specification
Photo: Loft Conversion in Eastcote - Modern Bedroom decor
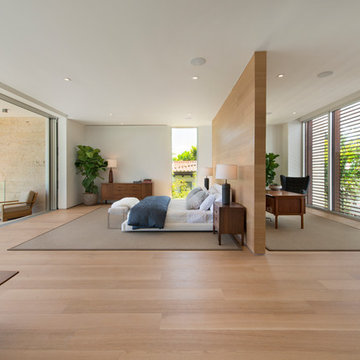
Photography © Blue Ocean Photography
Cette image montre une grande chambre parentale minimaliste avec un mur blanc, parquet en bambou et aucune cheminée.
Cette image montre une grande chambre parentale minimaliste avec un mur blanc, parquet en bambou et aucune cheminée.
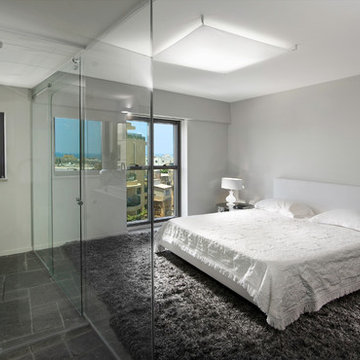
Exemple d'une chambre parentale tendance avec un mur blanc, aucune cheminée et un sol en ardoise.
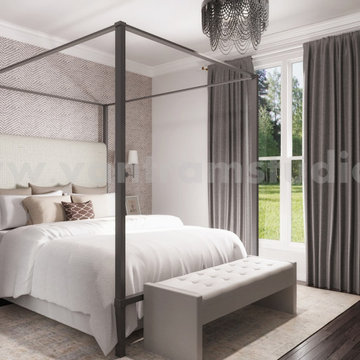
design of Contemporary Master Bedroom with specious Balcony by architectural visualization services. A Bedroom that has a balcony or terrace with amazing view is a wonderful privilege.This idea of master Bedroom Interior Design with bed , night lamp, modern ceiling design, fancy hanging light, dummy plant, glass table & texture wall windows with curtains in the bedroom with outside view.
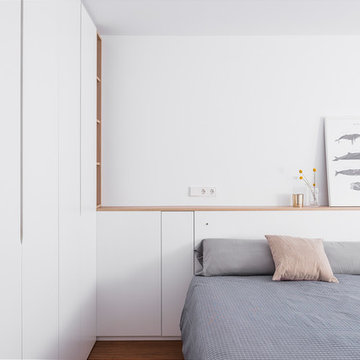
Dormitorio principal, con cabecero y armario diseñados a medida.
Proyecto: Hulahome
Fotografía: Javier Bravo
Idée de décoration pour une grande chambre parentale design avec un mur blanc, parquet en bambou, aucune cheminée et un sol marron.
Idée de décoration pour une grande chambre parentale design avec un mur blanc, parquet en bambou, aucune cheminée et un sol marron.
Idées déco de chambres avec parquet en bambou et un sol en ardoise
1