Idées déco de chambres avec parquet en bambou et un sol en liège
Trier par :
Budget
Trier par:Populaires du jour
161 - 180 sur 1 775 photos
1 sur 3
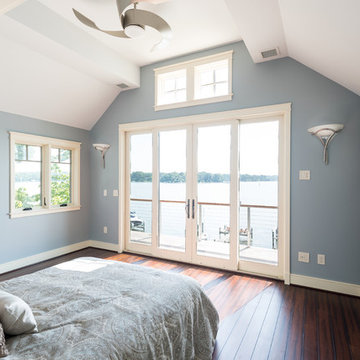
Upstairs, one is greeted by a two-story bank of windows overlooking the street that allows the setting sun to fill the home with exquisite light. The first of two bedrooms appears to the south and is followed by a full bath accessed from the hallway.
Photos by Kevin Wilson Photography
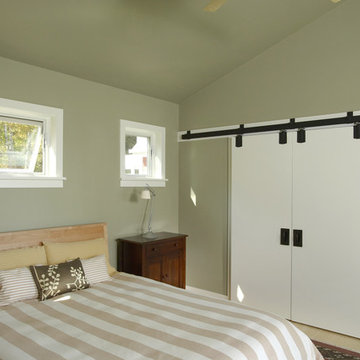
This closet in this master bedroom has doors set on rolling steel barn door glides. http://www.kipnisarch.com
Photo Credit - Cable Photo/Wayne Cable http://selfmadephoto.com
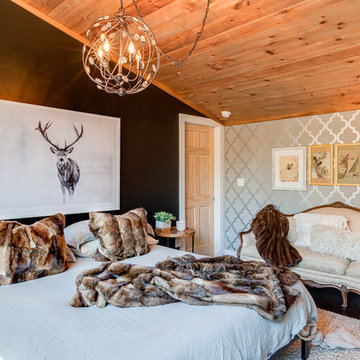
Cette photo montre une grande chambre d'amis montagne avec un mur noir, parquet en bambou et un sol marron.
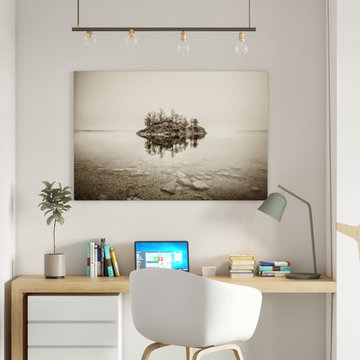
Luxury open space master bedroom design with white walls, furniture in variations of grey, and details of colour to give it more personality. Wooden floor gives the charm needed. Stunning bathroom with a big walk-in shower, bathtub and double sink in marble. Separate WC in marble, built-in closet, office space and terrace.
Copper tones are very present in the project, both in lamps and in the faucets.
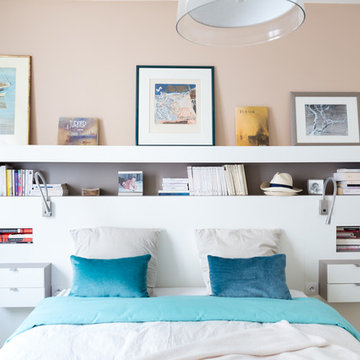
Conception d'une tête de lit - bibliothèque- bureau sur mesure. Ce mobilier occupe tout un linéaire de mur avec un bureau en retour qui sort de la dernière niche.
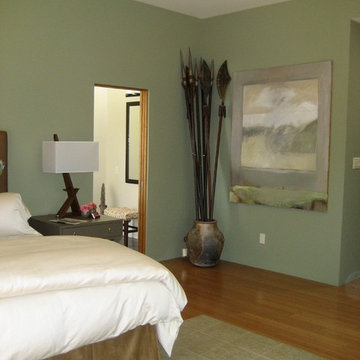
Santa Fe Parade of Homes
Cette image montre une chambre parentale traditionnelle de taille moyenne avec un mur vert et parquet en bambou.
Cette image montre une chambre parentale traditionnelle de taille moyenne avec un mur vert et parquet en bambou.
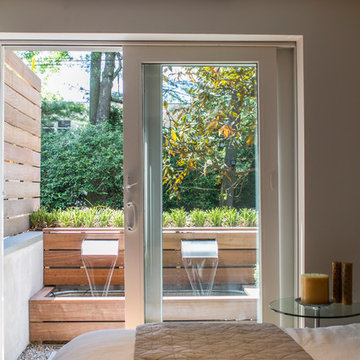
Photo by: Jeffrey E. Tryon
Inspiration pour une petite chambre d'amis vintage avec un mur blanc, un sol en liège et un sol marron.
Inspiration pour une petite chambre d'amis vintage avec un mur blanc, un sol en liège et un sol marron.
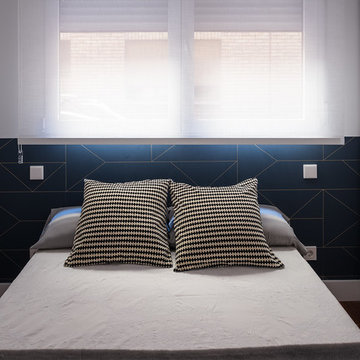
Detalle de dormitorio secundario, con papel de pared a modo de cabecero y armarios a medida.
Proyecto: Hulahome
Fotografía: Javier Bravo
Inspiration pour une petite chambre d'amis nordique avec un mur blanc, parquet en bambou, aucune cheminée et un sol marron.
Inspiration pour une petite chambre d'amis nordique avec un mur blanc, parquet en bambou, aucune cheminée et un sol marron.
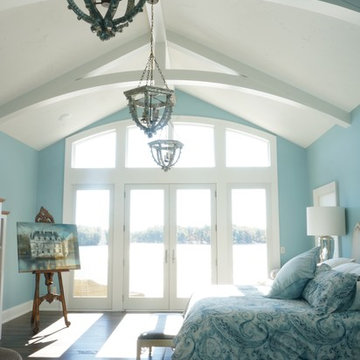
Interior Design and home furnishings by Laura Sirpilla Bosworth, Laura of Pembroke, Inc
Lighting and home furnishings available through Laura of Pembroke, 330-477-4455 or visit www.lauraofpembroke.com for details
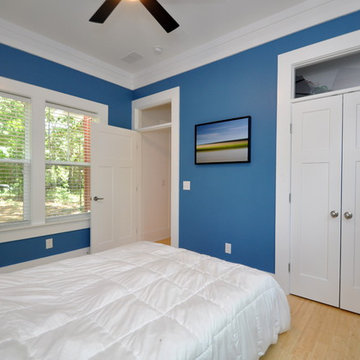
Cette image montre une petite chambre parentale avec un mur bleu et parquet en bambou.
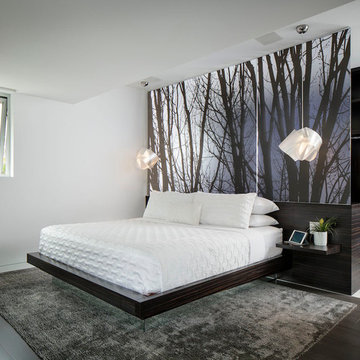
Chipper Hatter
Aménagement d'une chambre moderne avec un mur blanc et parquet en bambou.
Aménagement d'une chambre moderne avec un mur blanc et parquet en bambou.
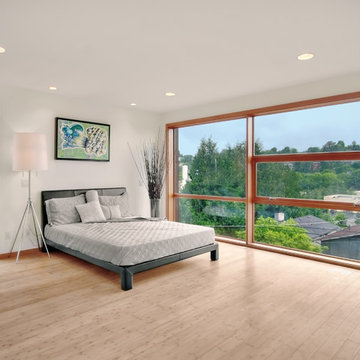
Aménagement d'une chambre moderne avec parquet en bambou.

Home is about creating a sense of place. Little moments add up to a sense of well being, such as looking out at framed views of the garden, or feeling the ocean breeze waft through the house. This connection to place guided the overall design, with the practical requirements to add a bedroom and bathroom quickly ( the client was pregnant!), and in a way that allowed the couple to live at home during the construction. The design also focused on connecting the interior to the backyard while maintaining privacy from nearby neighbors.
Sustainability was at the forefront of the project, from choosing green building materials to designing a high-efficiency space. The composite bamboo decking, cork and bamboo flooring, tiles made with recycled content, and cladding made of recycled paper are all examples of durable green materials that have a wonderfully rich tactility to them.
This addition was a second phase to the Mar Vista Sustainable Remodel, which took a tear-down home and transformed it into this family's forever home.
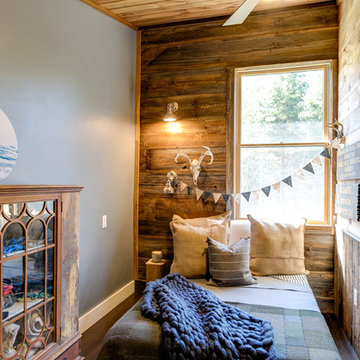
Idée de décoration pour une petite chambre d'amis chalet avec un mur marron, parquet en bambou et un sol marron.
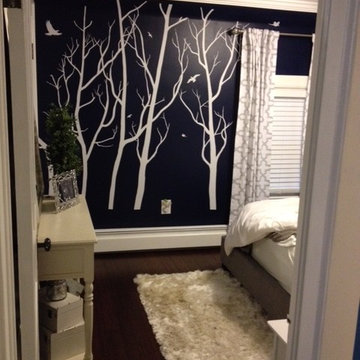
Cette photo montre une chambre d'amis tendance de taille moyenne avec un mur bleu et parquet en bambou.
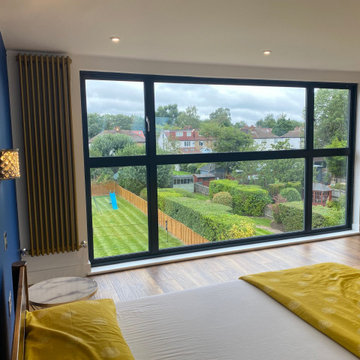
Job type: Loft Conversion and a garden studio/ storage for outdoor play equipment, office and games room
Property type: Semi-detached
Reason for loft conversion: More space for two little ones
Project spec: High Specification
Photo: Loft Conversion in Eastcote - Modern Bedroom decor
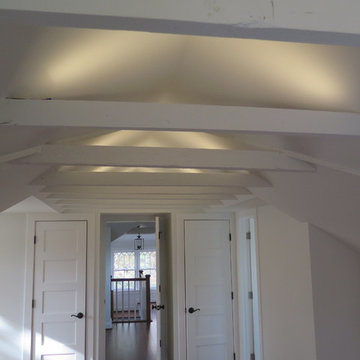
This is a view from the bedroom space through the sitting area to the staircase. Prior to finishing the space, we had to make it livable. We jacked up the floor to level then installed steel and structural members to make floor level using micro-laminated wood (LVL). We also re-engineered the roof.
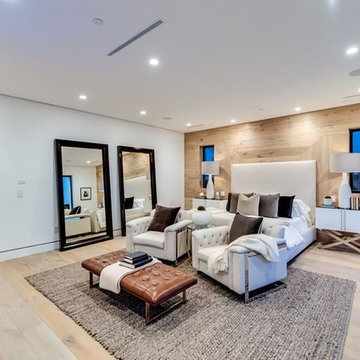
Joana Morrison
Cette photo montre une grande chambre parentale moderne avec un mur blanc, parquet en bambou, une cheminée ribbon, un manteau de cheminée en béton et un sol beige.
Cette photo montre une grande chambre parentale moderne avec un mur blanc, parquet en bambou, une cheminée ribbon, un manteau de cheminée en béton et un sol beige.
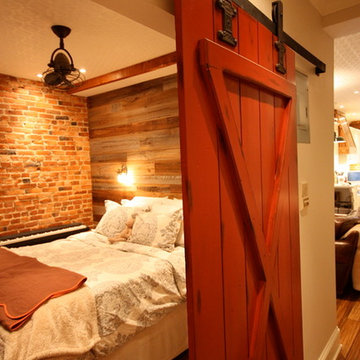
The Bedroom is simple and functional. To keep the bedroom feeling open and welcoming, we widened the doorway and built a wide sliding barn door with an antiqued milk paint finish and installed a steel track with vintage barn door rollers. We installed antique barnboard to act as an accent wall to compliment the exposed brick and beam. For storage, we built a floor to ceiling built-in armoire, wardrobe, dresser and shoe cabinet with bi-fold doors to save space.
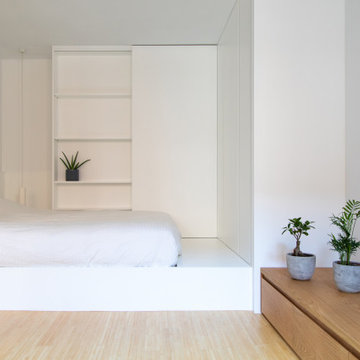
Idées déco pour une petite chambre mansardée ou avec mezzanine scandinave avec un mur blanc et parquet en bambou.
Idées déco de chambres avec parquet en bambou et un sol en liège
9