Idées déco de chambres avec parquet en bambou et un sol en vinyl
Trier par :
Budget
Trier par:Populaires du jour
61 - 80 sur 6 023 photos
1 sur 3
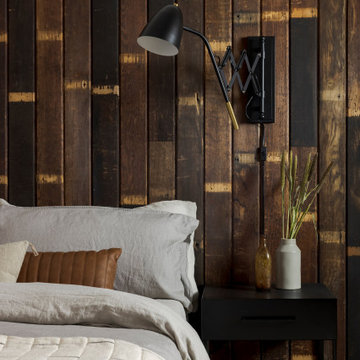
Ensuite bedroom with custom built reclaimed wood headboard, black matte side tables and sconces, a natural woven rug, and plush cream and grey Parachute bedding with a leather lumbar pillow.
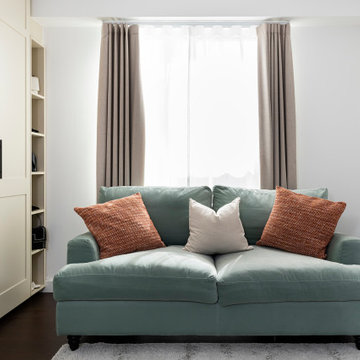
Project Battersea was all about creating a muted colour scheme but embracing bold accents to create tranquil Scandi design. The clients wanted to incorporate storage but still allow the apartment to feel bright and airy, we created a stunning bespoke TV unit for the clients for all of their book and another bespoke wardrobe in the guest bedroom. We created a space that was inviting and calming to be in.
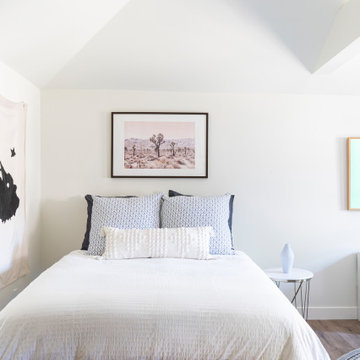
In the quite streets of southern Studio city a new, cozy and sub bathed bungalow was designed and built by us.
The white stucco with the blue entrance doors (blue will be a color that resonated throughout the project) work well with the modern sconce lights.
Inside you will find larger than normal kitchen for an ADU due to the smart L-shape design with extra compact appliances.
The roof is vaulted hip roof (4 different slopes rising to the center) with a nice decorative white beam cutting through the space.
The bathroom boasts a large shower and a compact vanity unit.
Everything that a guest or a renter will need in a simple yet well designed and decorated garage conversion.
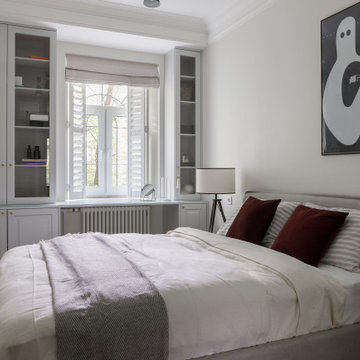
Cette photo montre une chambre parentale scandinave de taille moyenne avec un mur gris, un sol en vinyl et un sol marron.
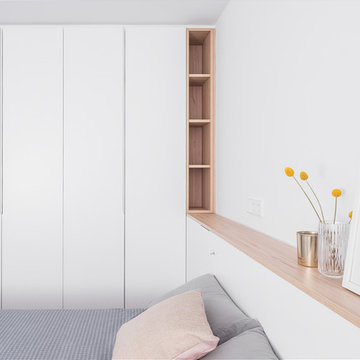
Dormitorio principal, con cabecero y armario diseñados a medida.
Proyecto: Hulahome
Fotografía: Javier Bravo
Exemple d'une grande chambre parentale scandinave avec un mur blanc, parquet en bambou, aucune cheminée et un sol marron.
Exemple d'une grande chambre parentale scandinave avec un mur blanc, parquet en bambou, aucune cheminée et un sol marron.

Aménagement d'une petite chambre mansardée ou avec mezzanine moderne avec un sol en vinyl, aucune cheminée, un sol marron, poutres apparentes et du lambris de bois.
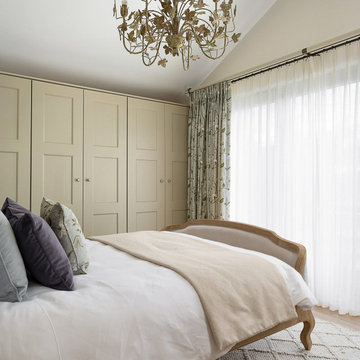
Cette photo montre une petite chambre d'amis chic avec un mur beige, un sol en vinyl et un sol marron.
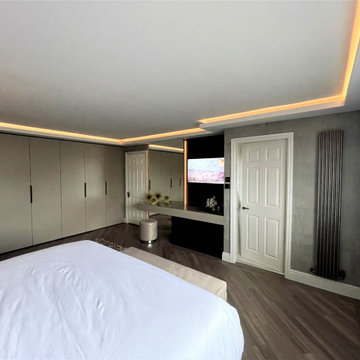
Peaceful, serene, soothing; our beautiful bedroom project, creating a feel of a true refuge to relax and for a little me time. Finished in soft matt grey and gold metal slate.

A retired couple desired a valiant master suite in their “forever home”. After living in their mid-century house for many years, they approached our design team with a concept to add a 3rd story suite with sweeping views of Puget sound. Our team stood atop the home’s rooftop with the clients admiring the view that this structural lift would create in enjoyment and value. The only concern was how they and their dear-old dog, would get from their ground floor garage entrance in the daylight basement to this new suite in the sky?
Our CAPS design team specified universal design elements throughout the home, to allow the couple and their 120lb. Pit Bull Terrier to age in place. A new residential elevator added to the westside of the home. Placing the elevator shaft on the exterior of the home minimized the need for interior structural changes.
A shed roof for the addition followed the slope of the site, creating tall walls on the east side of the master suite to allow ample daylight into rooms without sacrificing useable wall space in the closet or bathroom. This kept the western walls low to reduce the amount of direct sunlight from the late afternoon sun, while maximizing the view of the Puget Sound and distant Olympic mountain range.
The master suite is the crowning glory of the redesigned home. The bedroom puts the bed up close to the wide picture window. While soothing violet-colored walls and a plush upholstered headboard have created a bedroom that encourages lounging, including a plush dog bed. A private balcony provides yet another excuse for never leaving the bedroom suite, and clerestory windows between the bedroom and adjacent master bathroom help flood the entire space with natural light.
The master bathroom includes an easy-access shower, his-and-her vanities with motion-sensor toe kick lights, and pops of beachy blue in the tile work and on the ceiling for a spa-like feel.
Some other universal design features in this master suite include wider doorways, accessible balcony, wall mounted vanities, tile and vinyl floor surfaces to reduce transition and pocket doors for easy use.
A large walk-through closet links the bedroom and bathroom, with clerestory windows at the high ceilings The third floor is finished off with a vestibule area with an indoor sauna, and an adjacent entertainment deck with an outdoor kitchen & bar.
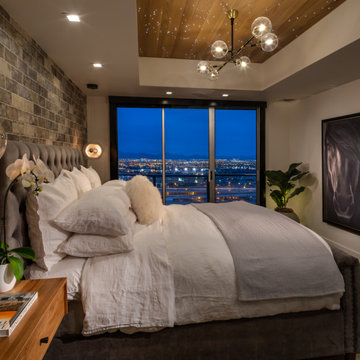
Exemple d'une petite chambre parentale industrielle avec un mur multicolore, un sol en vinyl et un sol marron.
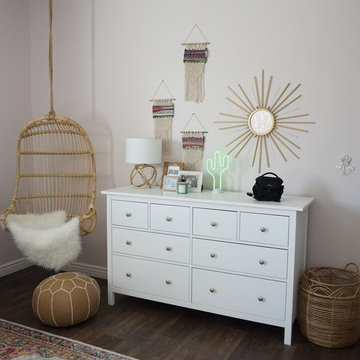
This Boho bedroom lets this teen live her best life with the soft pink and gold accents. She can have her friends over to swing in the hanging chair or sit at her desk and get work done!
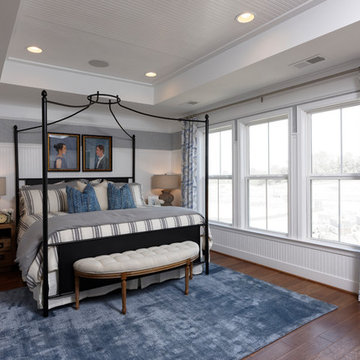
Idées déco pour une grande chambre parentale bord de mer avec un mur multicolore, un sol en vinyl, aucune cheminée et un sol marron.
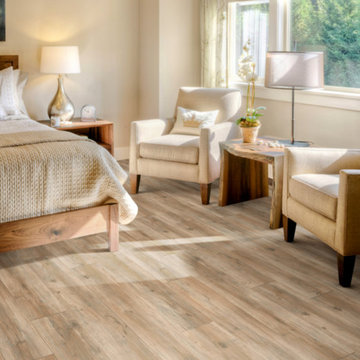
Réalisation d'une grande chambre parentale tradition avec aucune cheminée, un mur beige, un sol en vinyl et un sol beige.
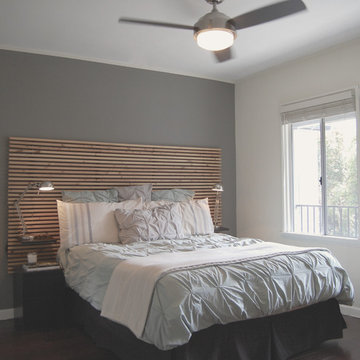
Bedroom
Réalisation d'une petite chambre parentale tradition avec un mur gris, parquet en bambou et un sol marron.
Réalisation d'une petite chambre parentale tradition avec un mur gris, parquet en bambou et un sol marron.
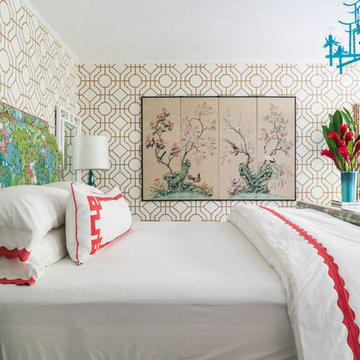
I wanted a duvet cover we could flip over and launder regularly, so I had two of my favorite sheets sewn together, with hidden zippers extending up the two longer sides and ties on the inside to hold the comforter in place.
Photo © Bethany Nauert
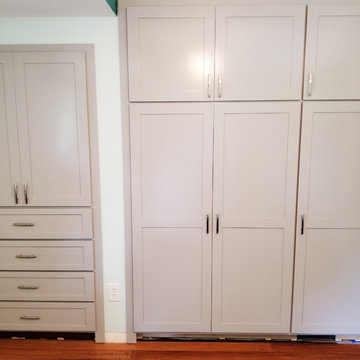
Réalisation d'une chambre d'amis design de taille moyenne avec un mur bleu, parquet en bambou et un sol marron.
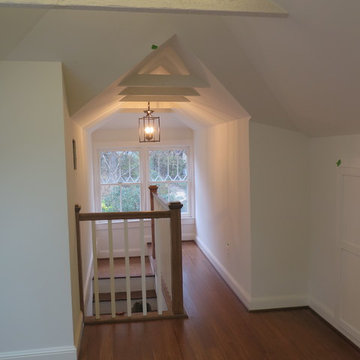
The railing was replaced from the original. It is designed to be removable so that it is possible to move furniture up down the staircase. Eight bolts can be removed and replaced.
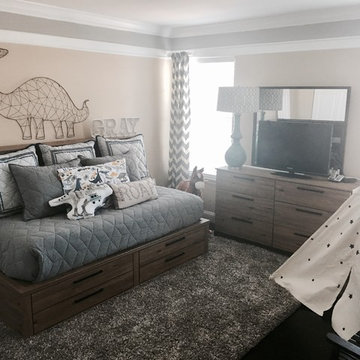
The homeowner hired us to overhaul their plain bedroom to make a fun and design oriented bedroom for their 2 year old son. They did not want the traditional bright colored bedroom that most children have, they wanted a more pinterest feel bedroom that they wouldn't be ashamed to show their friends and family. We ripped up the green carpet and installed bamboo hardwood floor. painted the walls and added double crown moulding. We also helped them install all of the artwork and fixtures.
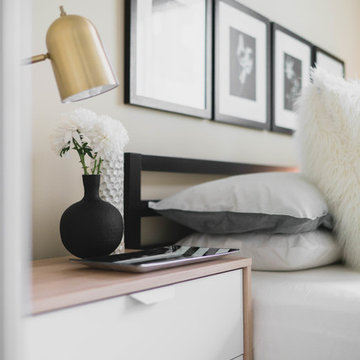
Designing and staging luxury loft properties in a large city like Los Angeles is an art unto itself. Here in this space (one of three unique lofts) we designed a space that would appeal to the elegant professional.
Our mission: Give these small spaces BIG CITY impact, a trending modern elegance, and a warm, "home" feeling.
We utilized the company's brand color scheme as inspiration to create three dynamic and unique spaces.
Photography by Riley Jamison.
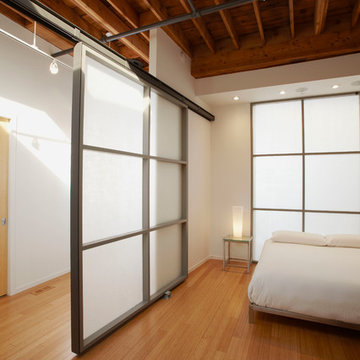
The Master Bedroom was designed with a sliding door feature allowing light from the main spaces.
Inspiration pour une chambre urbaine avec un mur blanc et parquet en bambou.
Inspiration pour une chambre urbaine avec un mur blanc et parquet en bambou.
Idées déco de chambres avec parquet en bambou et un sol en vinyl
4