Idées déco de chambres avec parquet foncé et poutres apparentes
Trier par :
Budget
Trier par:Populaires du jour
121 - 140 sur 341 photos
1 sur 3
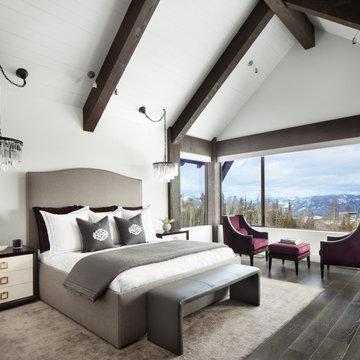
Idées déco pour une chambre contemporaine avec un mur blanc, parquet foncé, un sol marron, poutres apparentes, un plafond en lambris de bois et un plafond voûté.
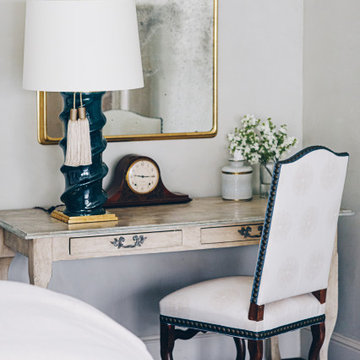
Idée de décoration pour une grande chambre parentale avec un mur vert, parquet foncé, une cheminée double-face, un manteau de cheminée en pierre, un sol marron et poutres apparentes.
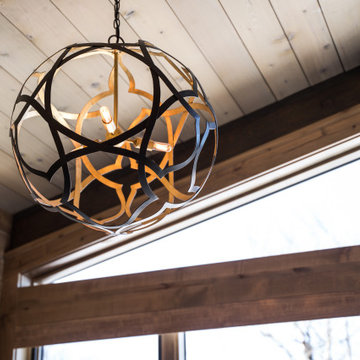
VPC’s featured Custom Home Project of the Month for March is the spectacular Mountain Modern Lodge. With six bedrooms, six full baths, and two half baths, this custom built 11,200 square foot timber frame residence exemplifies breathtaking mountain luxury.
The home borrows inspiration from its surroundings with smooth, thoughtful exteriors that harmonize with nature and create the ultimate getaway. A deck constructed with Brazilian hardwood runs the entire length of the house. Other exterior design elements include both copper and Douglas Fir beams, stone, standing seam metal roofing, and custom wire hand railing.
Upon entry, visitors are introduced to an impressively sized great room ornamented with tall, shiplap ceilings and a patina copper cantilever fireplace. The open floor plan includes Kolbe windows that welcome the sweeping vistas of the Blue Ridge Mountains. The great room also includes access to the vast kitchen and dining area that features cabinets adorned with valances as well as double-swinging pantry doors. The kitchen countertops exhibit beautifully crafted granite with double waterfall edges and continuous grains.
VPC’s Modern Mountain Lodge is the very essence of sophistication and relaxation. Each step of this contemporary design was created in collaboration with the homeowners. VPC Builders could not be more pleased with the results of this custom-built residence.
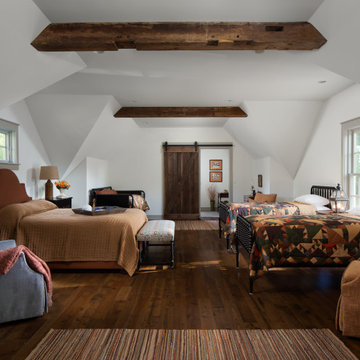
Carriage house bedroom area is located over the red barn style garage. Interior furnishings by Studio Mira LLC reflect the farmhouse style. Multiple beds for family guests to stay together feature patchwork quilts. Comfortable seating and antiques from the family collection enhance the vintage aesthetic.
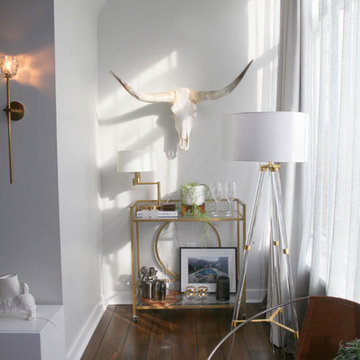
Inspiration pour une chambre parentale traditionnelle de taille moyenne avec un mur blanc, parquet foncé, un sol marron, poutres apparentes et un mur en parement de brique.
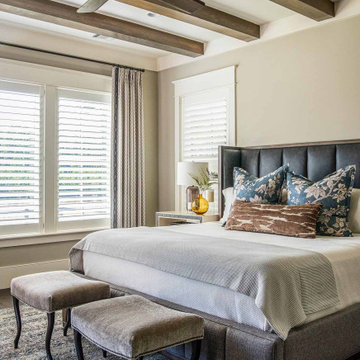
Hand-scraped oak floor and oak ceiling beams.
Idée de décoration pour une chambre parentale avec un mur beige, parquet foncé, un sol marron et poutres apparentes.
Idée de décoration pour une chambre parentale avec un mur beige, parquet foncé, un sol marron et poutres apparentes.
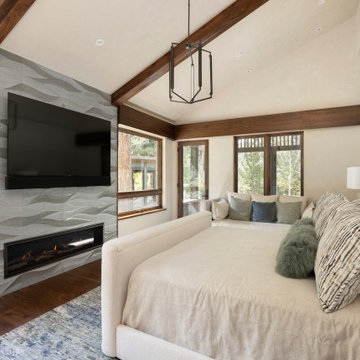
The strongest feature of this design is the passage of natural sunlight through every space in the home. The grand hall with clerestory windows, the glazed connection bridge from the primary garage to the Owner’s foyer aligns with the dramatic lighting to allow this home glow both day and night. This light is influenced and inspired by the evergreen forest on the banks of the Florida River. The goal was to organically showcase warm tones and textures and movement. To do this, the surfaces featured are walnut floors, walnut grain matched cabinets, walnut banding and casework along with other wood accents such as live edge countertops, dining table and benches. To further play with an organic feel, thickened edge Michelangelo Quartzite Countertops are at home in the kitchen and baths. This home was created to entertain a large family while providing ample storage for toys and recreational vehicles. Between the two oversized garages, one with an upper game room, the generous riverbank laws, multiple patios, the outdoor kitchen pavilion, and the “river” bath, this home is both private and welcoming to family and friends…a true entertaining retreat.
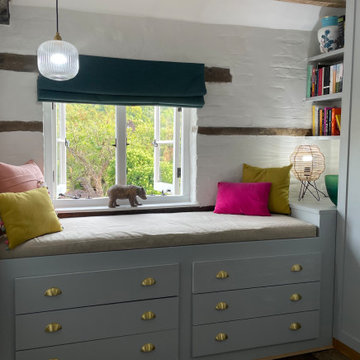
Ample storage was created and bulky awkward furniture was removed, which increased the feeling of spaciousness in this compact bedroom, with a low ceiling. A mattress was made for the daybed and colourful cushions were made. The blind colour reflects the colour of the bed, tying the accent colours together.
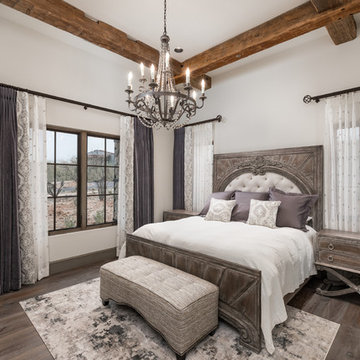
We love this guest bedroom's exposed beams, custom window treatments, chandelier, and wood floor.
Cette image montre une chambre d'amis méditerranéenne de taille moyenne avec un mur blanc, parquet foncé, un sol marron et poutres apparentes.
Cette image montre une chambre d'amis méditerranéenne de taille moyenne avec un mur blanc, parquet foncé, un sol marron et poutres apparentes.
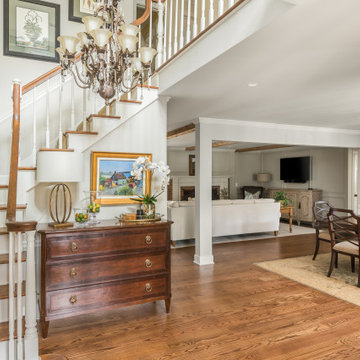
Our design team listened carefully to our clients' wish list. They had a vision of a cozy rustic mountain cabin type master suite retreat. The rustic beams and hardwood floors complement the neutral tones of the walls and trim. Walking into the new primary bathroom gives the same calmness with the colors and materials used in the design.
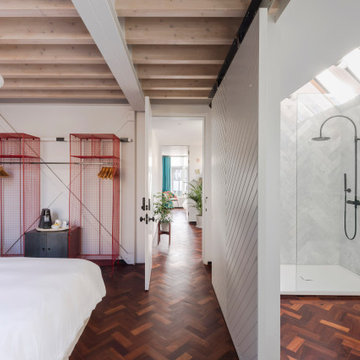
Réalisation d'une chambre parentale design avec un mur blanc, parquet foncé, un sol marron et poutres apparentes.
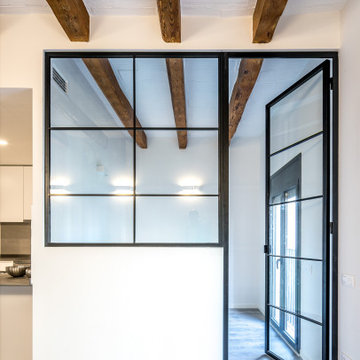
Pequeño dormitorio con entrada formada por una cristalera con los marcos negros que permite distribuir la luz.
Cette photo montre une petite chambre parentale grise et blanche moderne avec un mur blanc, parquet foncé, un sol gris et poutres apparentes.
Cette photo montre une petite chambre parentale grise et blanche moderne avec un mur blanc, parquet foncé, un sol gris et poutres apparentes.
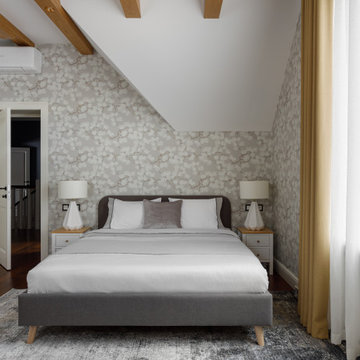
Idées déco pour une chambre d'amis blanche et bois contemporaine de taille moyenne avec un mur blanc, parquet foncé, un sol marron, poutres apparentes et du papier peint.
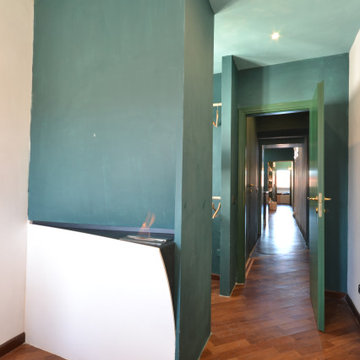
Inspiration pour une petite chambre parentale design avec un mur blanc, parquet foncé, cheminée suspendue, un manteau de cheminée en plâtre et poutres apparentes.
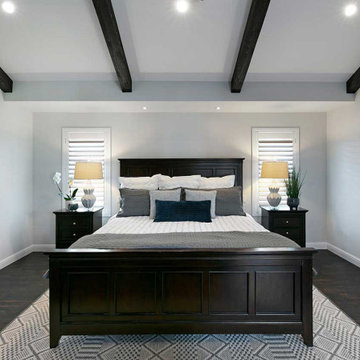
Cette photo montre une grande chambre parentale chic avec un mur gris, parquet foncé, un sol noir, poutres apparentes, une cheminée standard et un manteau de cheminée en métal.
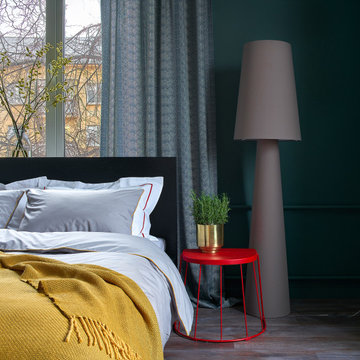
Торшер — Eglo; латунное кашпо — H&M Home; кровать, текстиль и табурет — IKEA.
Cette photo montre une petite chambre parentale tendance avec un mur vert, parquet foncé, aucune cheminée, un sol marron, poutres apparentes et du papier peint.
Cette photo montre une petite chambre parentale tendance avec un mur vert, parquet foncé, aucune cheminée, un sol marron, poutres apparentes et du papier peint.
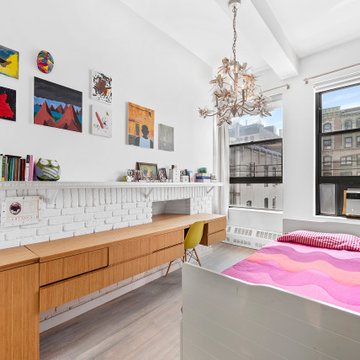
A 2000 sq. ft. family home for four in the well-known Chelsea gallery district. This loft was developed through the renovation of two apartments and developed to be a more open space. Besides its interiors, the home’s star quality is its ability to capture light thanks to its oversized windows, soaring 11ft ceilings, and whitewash wood floors. To complement the lighting from the outside, the inside contains Flos and a Patricia Urquiola chandelier. The apartment’s unique detail is its media room or “treehouse” that towers over the entrance and the perfect place for kids to play and entertain guests—done in an American industrial chic style.
Featured brands include: Dornbracht hardware, Flos, Artemide, and Tom Dixon lighting, Marmorino brick fireplace, Duravit fixtures, Robern medicine cabinets, Tadelak plaster walls, and a Patricia Urquiola chandelier.
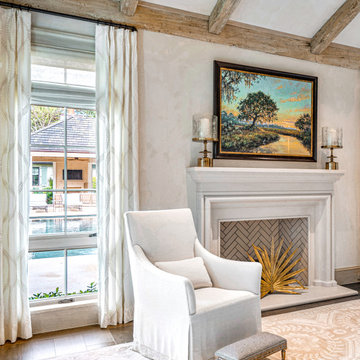
Aménagement d'une très grande chambre parentale blanche et bois classique avec une cheminée standard, un manteau de cheminée en pierre, un mur beige, parquet foncé, un sol marron, poutres apparentes et du papier peint.
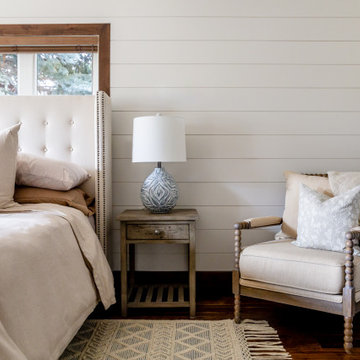
Master bedroom
Exemple d'une chambre chic avec un mur beige, parquet foncé, un sol marron, poutres apparentes et du lambris de bois.
Exemple d'une chambre chic avec un mur beige, parquet foncé, un sol marron, poutres apparentes et du lambris de bois.
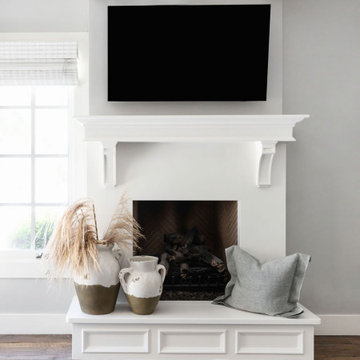
GORGEOUS SPANISH STYLE WITH SOME COASTAL VIBES MASTER BEDROOM HAS A LAYERED LOOK WITH A FEATURED WALLPAPER WALL BEHIND THE BED AND A LARGE BEADED CHANDELIER FOR ADDED INTEREST.
Idées déco de chambres avec parquet foncé et poutres apparentes
7