Idées déco de chambres avec parquet foncé et un manteau de cheminée en plâtre
Trier par :
Budget
Trier par:Populaires du jour
101 - 120 sur 386 photos
1 sur 3
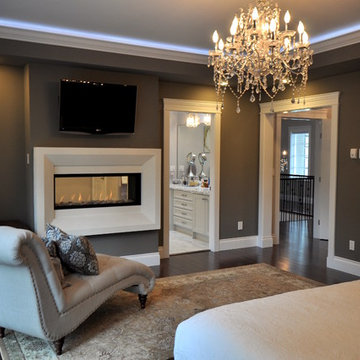
This European custom asymmetrical Georgian-revival mansion features 7 bedrooms, 7.5 bathrooms with skylights, 3 kitchens, dining room, formal living room, and 2 laundry rooms; all with radiant heating throughout and central air conditioning and HRV systems.
The backyard is a beautiful 6500 sqft private park with koi pond featured in Home & Garden Magazine.
The main floor features a classic cross-hall design, family room, nook, extra bedroom, den with closet, and Euro & Wok kitchens completed with Miele / Viking appliances.
The basement has a private home theatre with a 3-D projector, guest bedroom, and a 1-bedroom in-law suite with separate entrance.
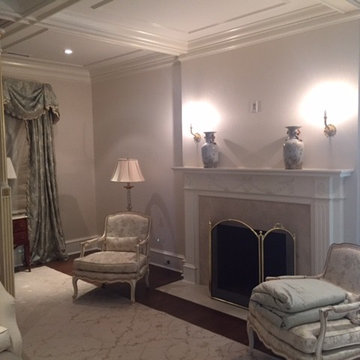
Cette photo montre une chambre parentale victorienne de taille moyenne avec un mur beige, parquet foncé, une cheminée standard, un manteau de cheminée en plâtre et un sol marron.
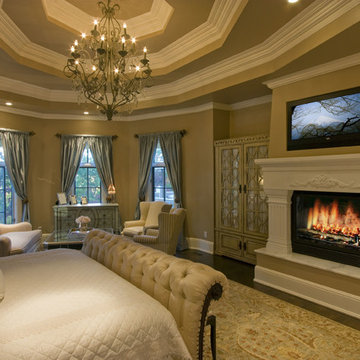
Idée de décoration pour une grande chambre parentale tradition avec un mur beige, parquet foncé, une cheminée standard et un manteau de cheminée en plâtre.
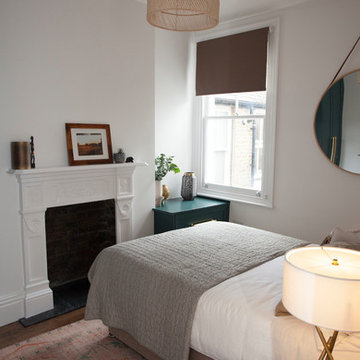
Idée de décoration pour une petite chambre parentale design avec un mur gris, parquet foncé, une cheminée standard, un manteau de cheminée en plâtre et un sol marron.
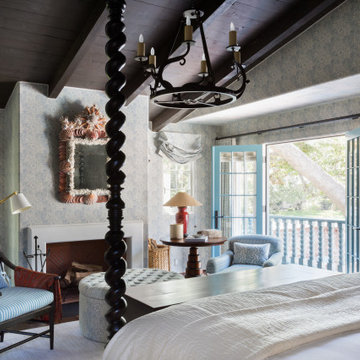
Master Bedroom
Exemple d'une chambre parentale méditerranéenne de taille moyenne avec un mur bleu, parquet foncé, une cheminée standard, un manteau de cheminée en plâtre, un sol marron, poutres apparentes et du papier peint.
Exemple d'une chambre parentale méditerranéenne de taille moyenne avec un mur bleu, parquet foncé, une cheminée standard, un manteau de cheminée en plâtre, un sol marron, poutres apparentes et du papier peint.
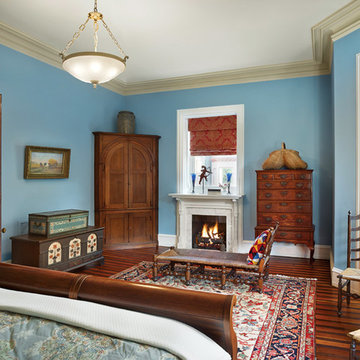
Halkin Mason
Idées déco pour une grande chambre parentale victorienne avec un mur bleu, parquet foncé, une cheminée standard et un manteau de cheminée en plâtre.
Idées déco pour une grande chambre parentale victorienne avec un mur bleu, parquet foncé, une cheminée standard et un manteau de cheminée en plâtre.
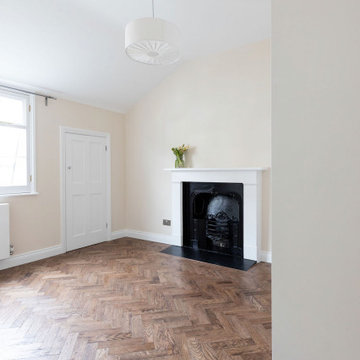
The walls have been decorated with soft off-white paint, and brown rustic parquet flooring has been used again in this room, being in keeping with the traditional elements and neutral tones throughout the house.
Renovation by Absolute Project Management
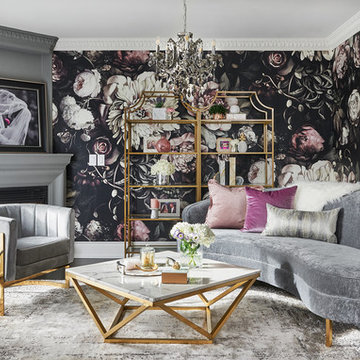
Cette photo montre une grande chambre parentale moderne avec un mur gris, parquet foncé, une cheminée d'angle et un manteau de cheminée en plâtre.
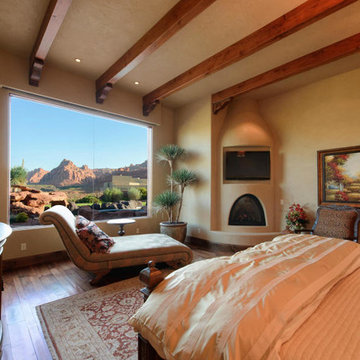
Exemple d'une chambre parentale sud-ouest américain de taille moyenne avec un mur beige, parquet foncé, une cheminée standard et un manteau de cheminée en plâtre.
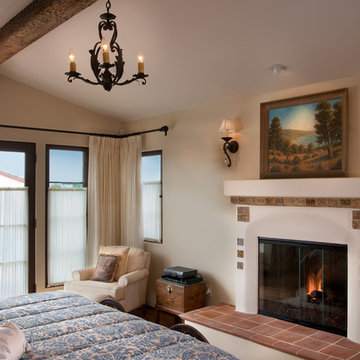
Inspiration pour une grande chambre parentale méditerranéenne avec un mur beige, parquet foncé, une cheminée standard et un manteau de cheminée en plâtre.
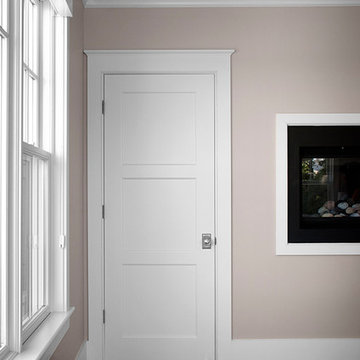
Trim is WindsorONE. Interior door is TruStile TS3000 with Emtek Rope Knob.
Idée de décoration pour une grande chambre parentale marine avec un mur beige, parquet foncé, une cheminée ribbon, un manteau de cheminée en plâtre et un sol marron.
Idée de décoration pour une grande chambre parentale marine avec un mur beige, parquet foncé, une cheminée ribbon, un manteau de cheminée en plâtre et un sol marron.
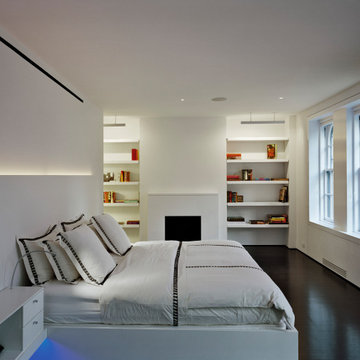
This three bedroom duplex apartment is uniquely located at the corner of Gramercy Park. The project involved the renovation of one apartment and expansion into the unit above. The one bedroom apartment upstairs was converted into a Master Suite, while the original Master Bedroom was absorbed into the living room, creating a larger entertainment space to accommodate a piano and a custom bar with a cantilevered counter.
A new staircase connecting the existing apartment with the Master Suite is tucked away to maximize open social area. The dark wood floors were continued through the stair to suggest that this had always been part of the original design.
Upstairs, the new Master Bedroom faces south overlooking the park with integrated millwork on either side of the fireplace. A built-in bed floats off the floor and adjacent wall. Her closet used space flanking the fireplace for built-in shoe storage, providing a functional yet colorful display when lit. Cove lighting, stretched fabric and frosted glass were employed to provide a warm glow for the spaces when not illuminated by the abundant daylight on both levels.
Project by Richard Meier & Partners, Architects LLP
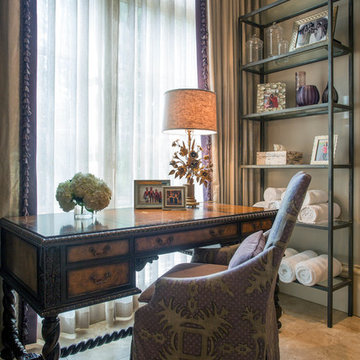
In the master bath, the lady of the house has a vanity that faces the window so she can be naturally illuminated. Her makeup mirror is not pictured, but it sits on a stand so it can be easily moved and adjusted. Two metal shelving units (one is shown) flank the doorway and provide both display and storage opportunities.
A Bonisolli Photography
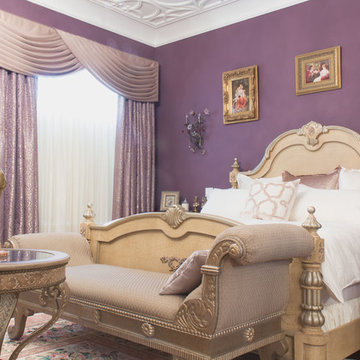
Idées déco pour une chambre classique avec un mur violet, parquet foncé, une cheminée standard et un manteau de cheminée en plâtre.
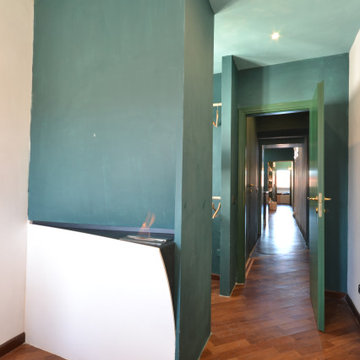
Inspiration pour une petite chambre parentale design avec un mur blanc, parquet foncé, cheminée suspendue, un manteau de cheminée en plâtre et poutres apparentes.
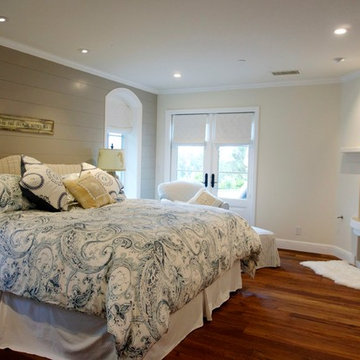
Réalisation d'une chambre d'amis champêtre avec un mur beige, parquet foncé, une cheminée standard et un manteau de cheminée en plâtre.
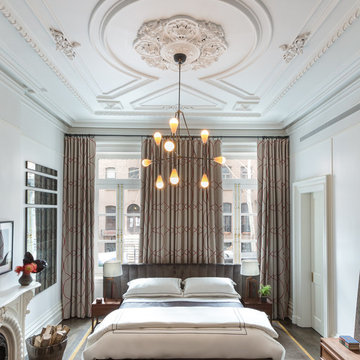
Brett Beyer
Exemple d'une chambre parentale tendance de taille moyenne avec un mur blanc, parquet foncé, une cheminée standard, un manteau de cheminée en plâtre et un sol gris.
Exemple d'une chambre parentale tendance de taille moyenne avec un mur blanc, parquet foncé, une cheminée standard, un manteau de cheminée en plâtre et un sol gris.
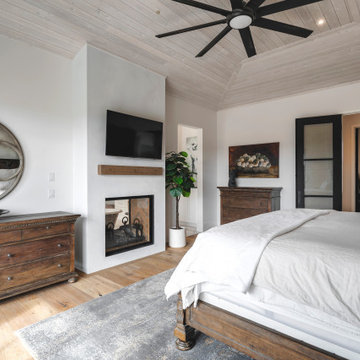
Idées déco pour une grande chambre parentale sud-ouest américain avec un mur blanc, parquet foncé, une cheminée double-face, un manteau de cheminée en plâtre et un plafond en lambris de bois.
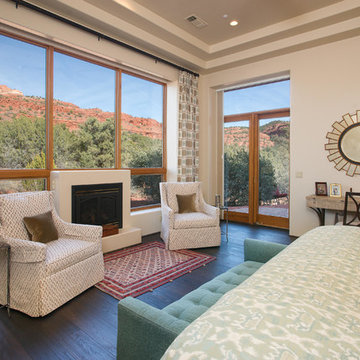
Ian Whitehead Photography, Sedona AZ
Cette image montre une chambre parentale traditionnelle de taille moyenne avec un mur beige, une cheminée standard, un manteau de cheminée en plâtre et parquet foncé.
Cette image montre une chambre parentale traditionnelle de taille moyenne avec un mur beige, une cheminée standard, un manteau de cheminée en plâtre et parquet foncé.
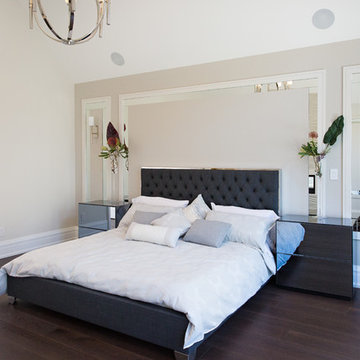
Custom Mirror Framed Panels, Dark hardwood floors throughout, fireplace with 3d plaster finish.
Exemple d'une grande chambre parentale chic avec un mur beige, parquet foncé, une cheminée standard, un manteau de cheminée en plâtre et un sol marron.
Exemple d'une grande chambre parentale chic avec un mur beige, parquet foncé, une cheminée standard, un manteau de cheminée en plâtre et un sol marron.
Idées déco de chambres avec parquet foncé et un manteau de cheminée en plâtre
6